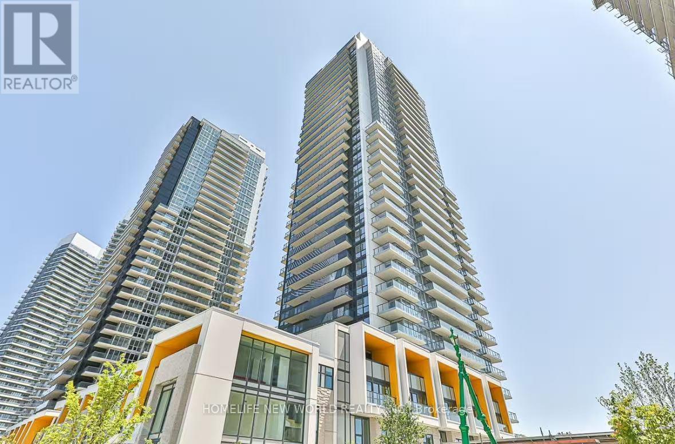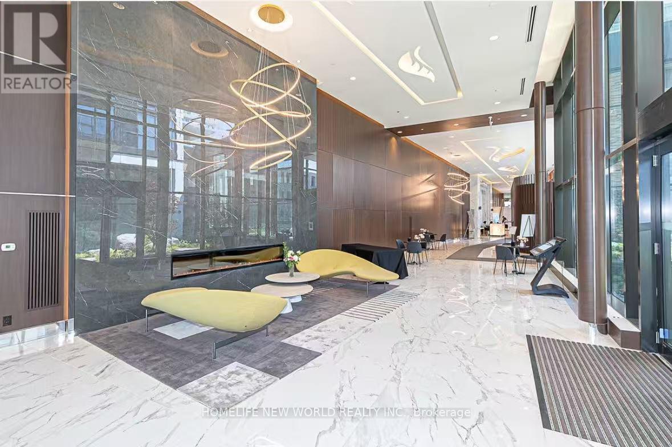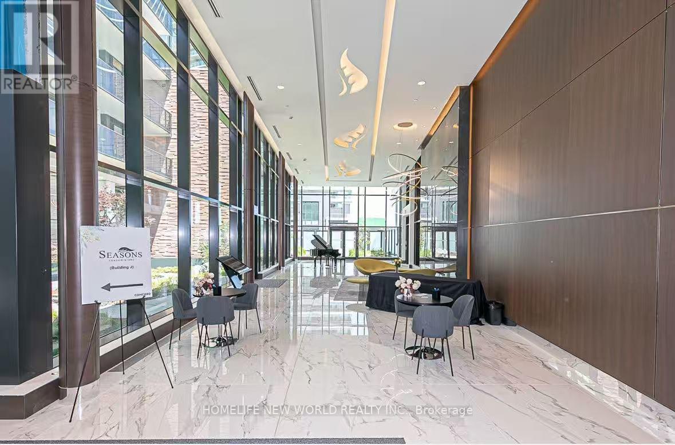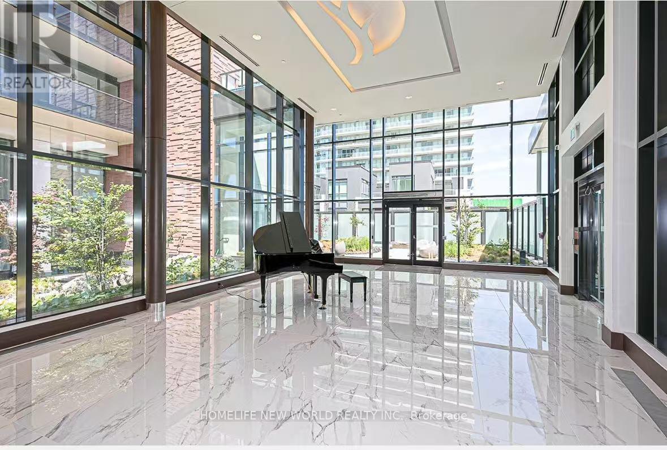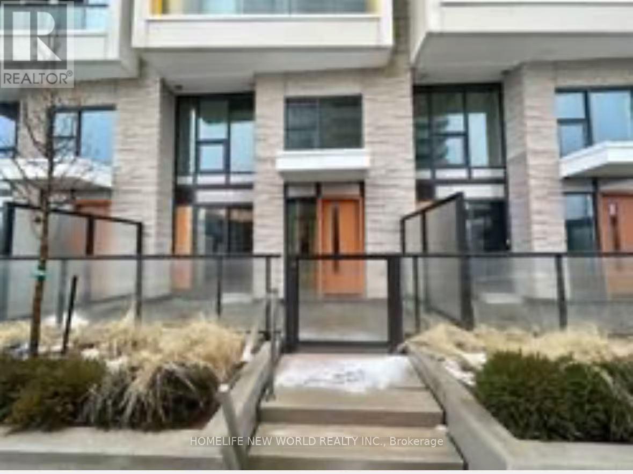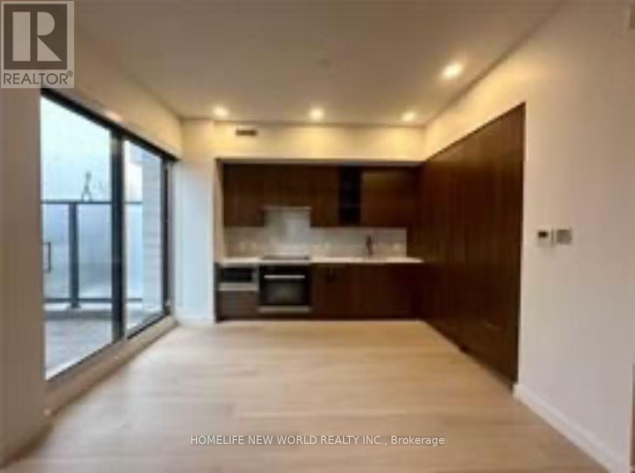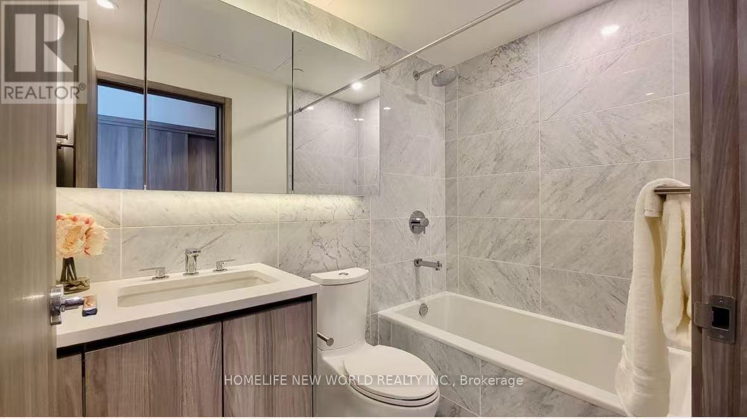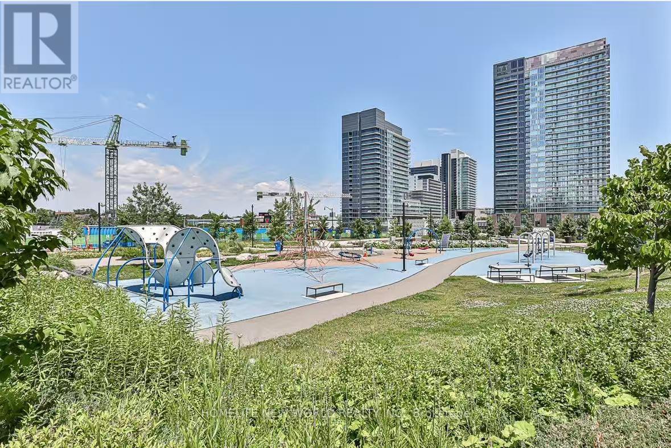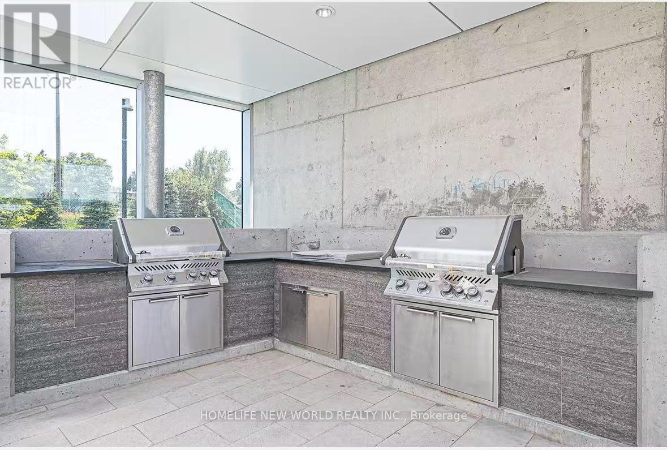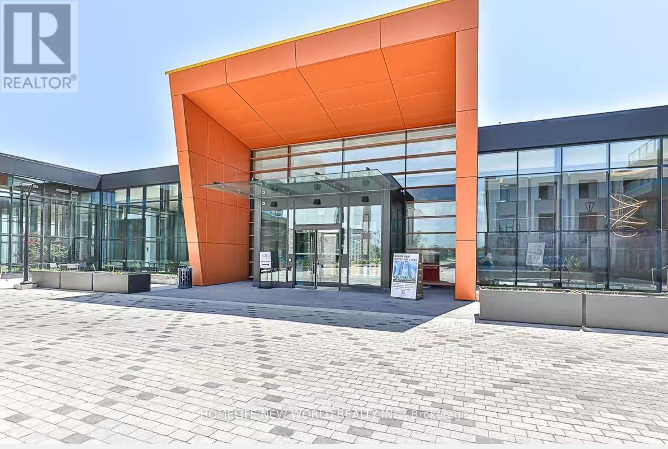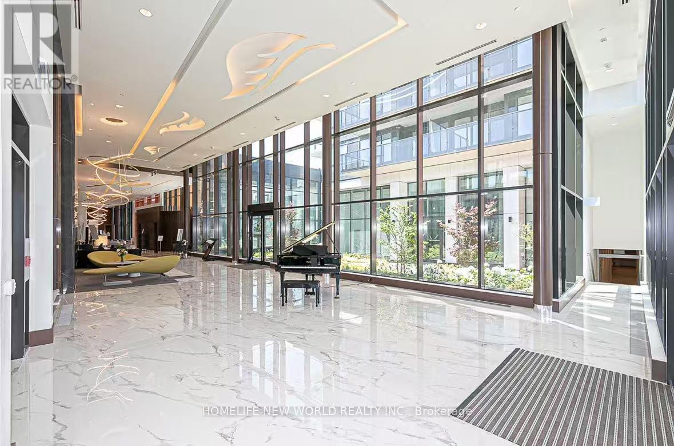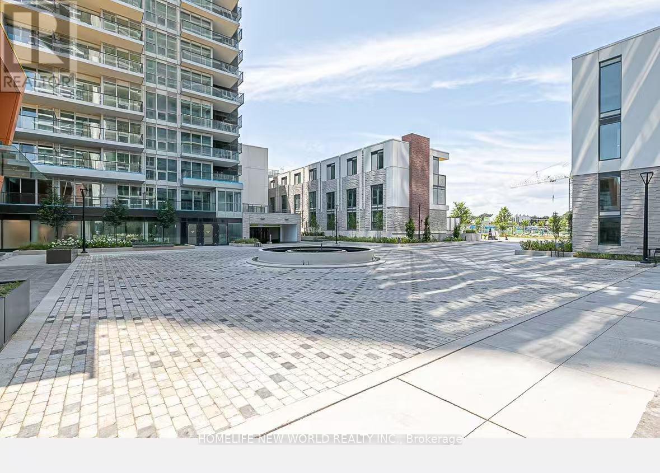206 - 85 Mcmahon Drive W Toronto, Ontario M2K 0H1
4 Bedroom
3 Bathroom
1400 - 1599 sqft
Central Air Conditioning
Forced Air
$4,300 Monthly
Welcome To This New Luxurious 2-Story 3 Bedroom Condo Townhouse At Seasonsii Building By Concord. Facing West, 9' Ceiling With Plenty Of Natural Light. Open Concept Layout Kitchen, Premium European Integrated Appliances And Designer Cabinets And Quartz Countertops. Glass Window Floor To Ceiling, Roller Blinds. Building Features: Touchless Car Wash, Electrical Car Charging Station, 80,000 Square Feet Mega Club. Steps To Subway Station(5 Mins Walk),Close To Go Station, 401 And 404, Ikea And Fairview Mall.Appliances Fridge, Oven, Cooktop, Dishwasher, Rangehood, Microwave,, Washer And Dryer. 1 Parking, 1 Locker (id:60365)
Property Details
| MLS® Number | C12480990 |
| Property Type | Single Family |
| Community Name | Bayview Village |
| CommunityFeatures | Pets Allowed With Restrictions |
| ParkingSpaceTotal | 1 |
Building
| BathroomTotal | 3 |
| BedroomsAboveGround | 3 |
| BedroomsBelowGround | 1 |
| BedroomsTotal | 4 |
| Age | 0 To 5 Years |
| Amenities | Storage - Locker |
| BasementType | None |
| CoolingType | Central Air Conditioning |
| ExteriorFinish | Concrete |
| HeatingFuel | Natural Gas |
| HeatingType | Forced Air |
| StoriesTotal | 2 |
| SizeInterior | 1400 - 1599 Sqft |
| Type | Row / Townhouse |
Parking
| Underground | |
| Garage |
Land
| Acreage | No |
Helen Fang
Broker
Homelife New World Realty Inc.
201 Consumers Rd., Ste. 205
Toronto, Ontario M2J 4G8
201 Consumers Rd., Ste. 205
Toronto, Ontario M2J 4G8

