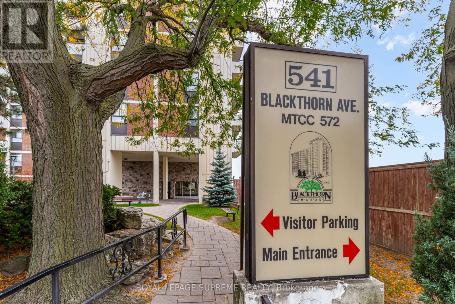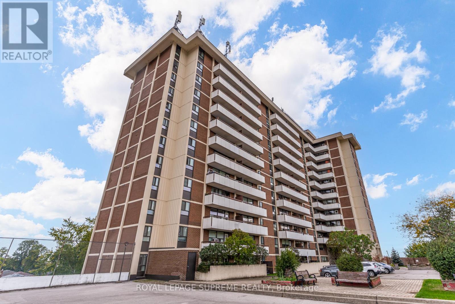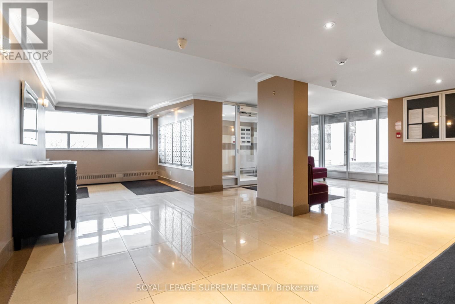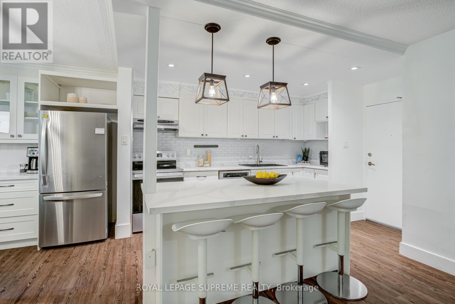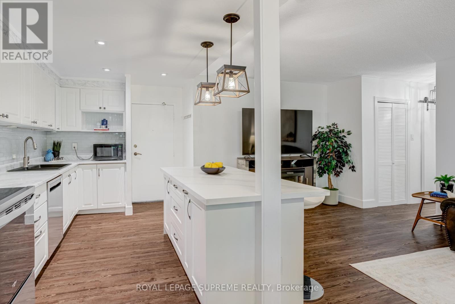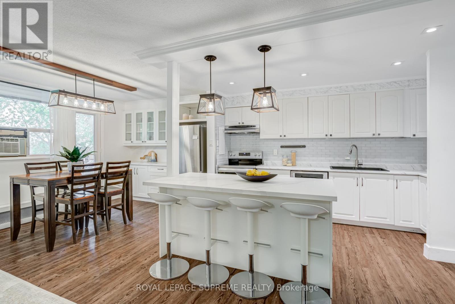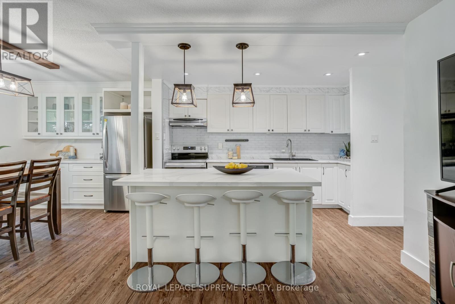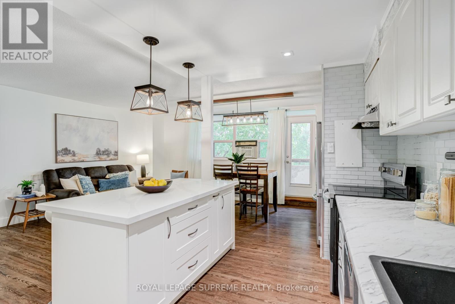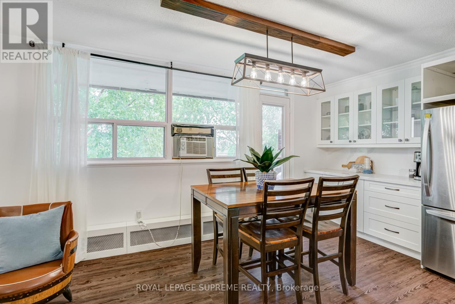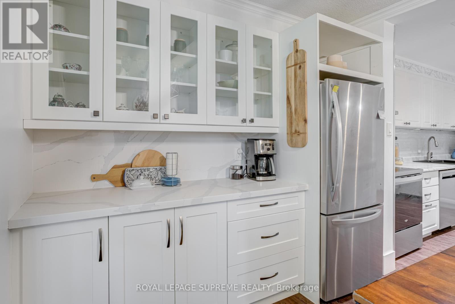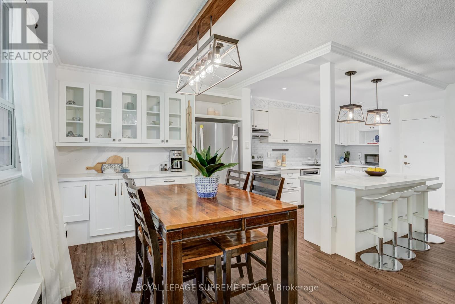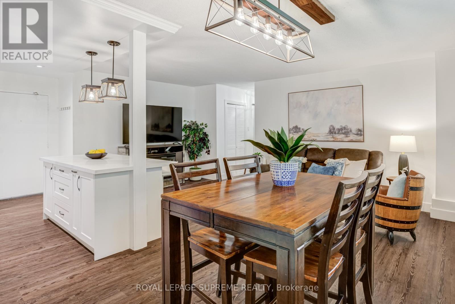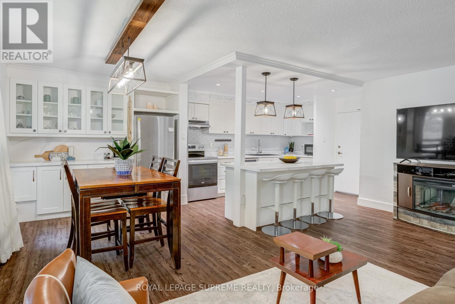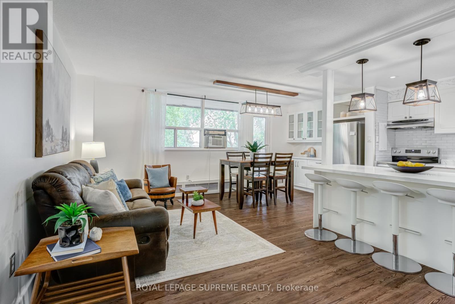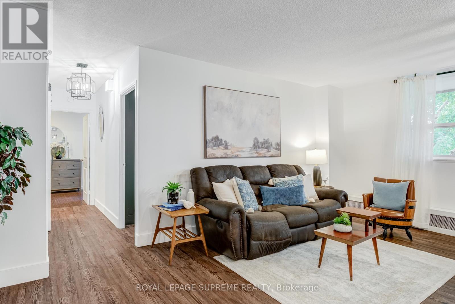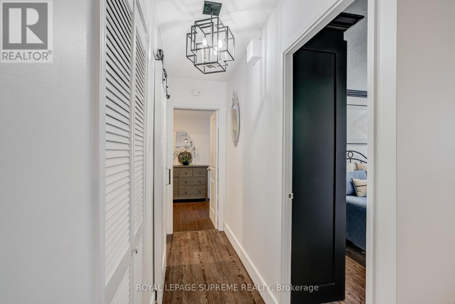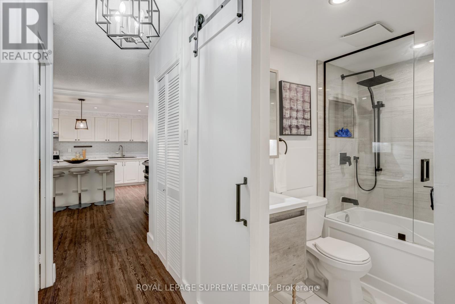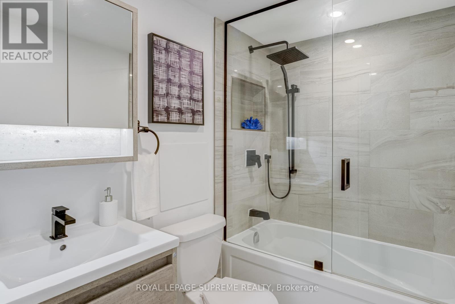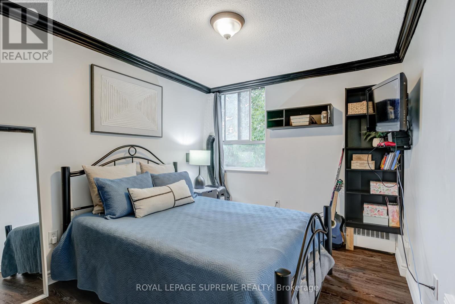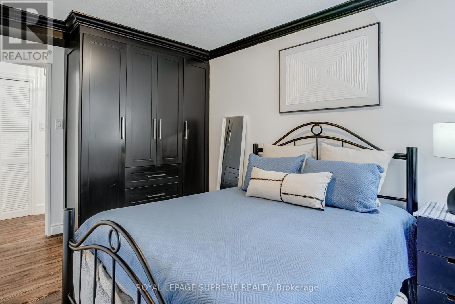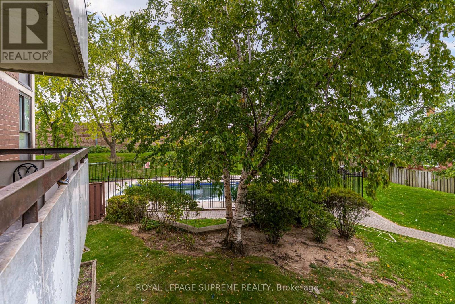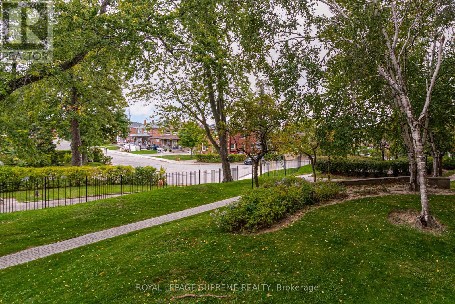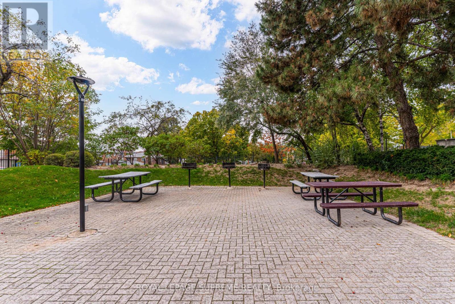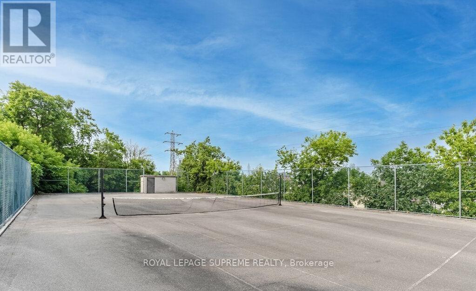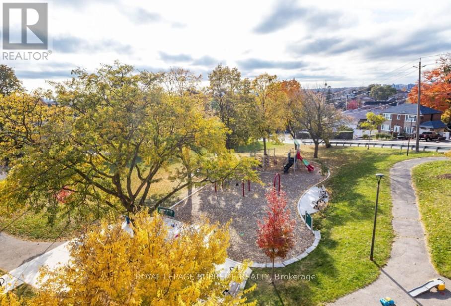206 - 541 Blackthorn Avenue Toronto, Ontario M6M 5A6
$439,000Maintenance, Heat, Electricity, Water, Cable TV, Parking, Common Area Maintenance, Insurance
$758.59 Monthly
Maintenance, Heat, Electricity, Water, Cable TV, Parking, Common Area Maintenance, Insurance
$758.59 MonthlyWhether you're taking your first step into homeownership or simplifying life without sacrificing space, this updated 2-bedroom condo delivers the perfect blend of style, comfort, and unbeatable value. Bright, open concept, and move-in ready! It features a modern kitchen with a large island, quartz counters and tons of storage for the chef. Enjoy your south facing balcony overlooking green space and views of the pool, your daily retreat from city hustle. At Blackthorn Manor, every detail is designed for effortless living. All-inclusive maintenance fees give you clarity, freedom, and control. Enjoy an outdoor pool and barbeque area, tennis court, and more, all within a welcoming community. With the new Eglinton Crosstown LRT steps away, downtown, or mid town, is closer than ever. This isn't just a condo, it's your chance to live smarter, lighter, and on your terms. (id:60365)
Property Details
| MLS® Number | W12452581 |
| Property Type | Single Family |
| Community Name | Keelesdale-Eglinton West |
| AmenitiesNearBy | Public Transit, Park, Place Of Worship, Schools |
| CommunityFeatures | Pets Allowed With Restrictions, Community Centre |
| Features | Elevator, Balcony, Carpet Free, Laundry- Coin Operated |
| ParkingSpaceTotal | 1 |
| PoolType | Outdoor Pool |
| Structure | Tennis Court |
Building
| BathroomTotal | 1 |
| BedroomsAboveGround | 2 |
| BedroomsTotal | 2 |
| Age | 51 To 99 Years |
| Amenities | Visitor Parking, Storage - Locker |
| Appliances | Dishwasher, Hood Fan, Stove, Refrigerator |
| BasementType | None |
| CoolingType | Wall Unit |
| ExteriorFinish | Brick |
| FlooringType | Laminate |
| HeatingFuel | Natural Gas |
| HeatingType | Radiant Heat |
| SizeInterior | 800 - 899 Sqft |
| Type | Apartment |
Parking
| Underground | |
| Garage |
Land
| Acreage | No |
| LandAmenities | Public Transit, Park, Place Of Worship, Schools |
| LandscapeFeatures | Landscaped |
Rooms
| Level | Type | Length | Width | Dimensions |
|---|---|---|---|---|
| Main Level | Kitchen | 3.92 m | 2.88 m | 3.92 m x 2.88 m |
| Main Level | Living Room | 5.74 m | 2.8 m | 5.74 m x 2.8 m |
| Main Level | Dining Room | 2.85 m | 2.87 m | 2.85 m x 2.87 m |
| Main Level | Primary Bedroom | 5.92 m | 2.92 m | 5.92 m x 2.92 m |
| Main Level | Bedroom 2 | 3.83 m | 3 m | 3.83 m x 3 m |
Britney Andrade
Broker
110 Weston Rd
Toronto, Ontario M6N 0A6

