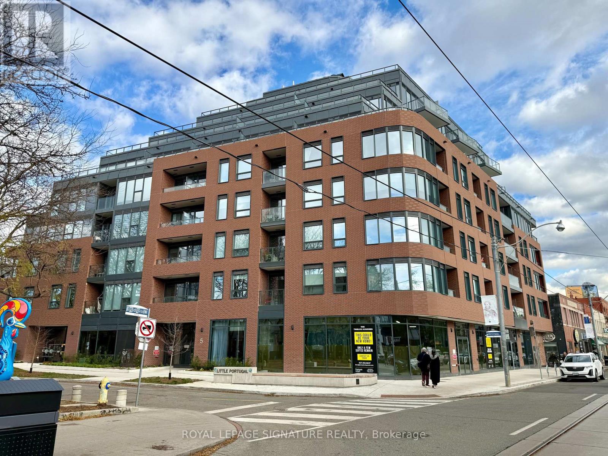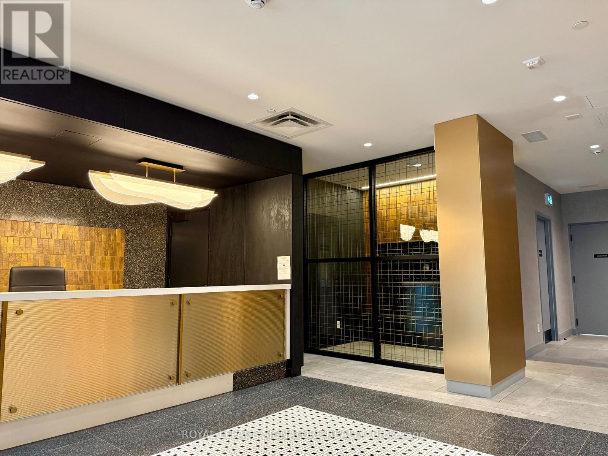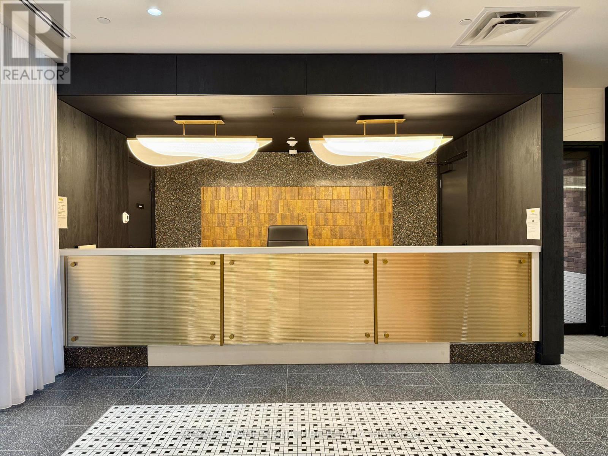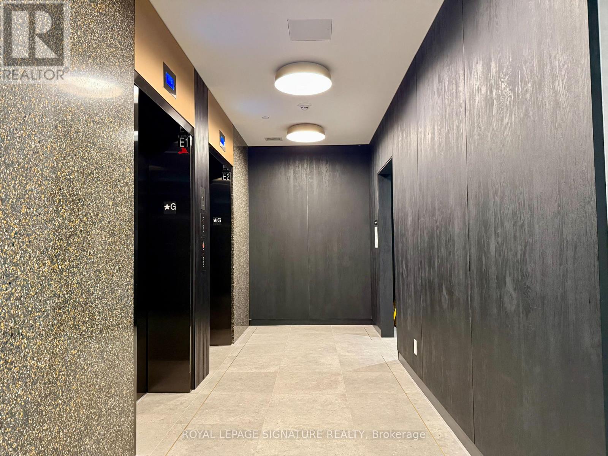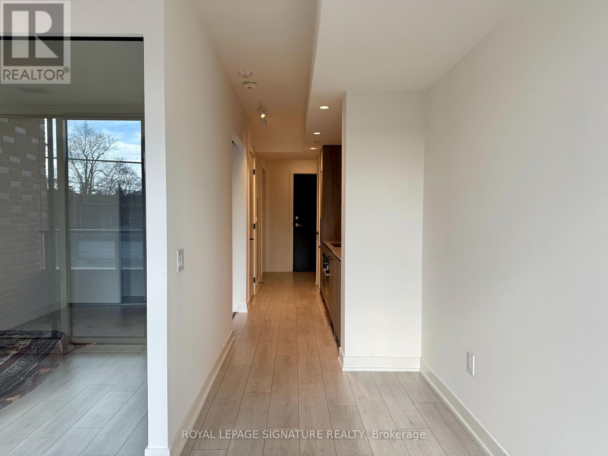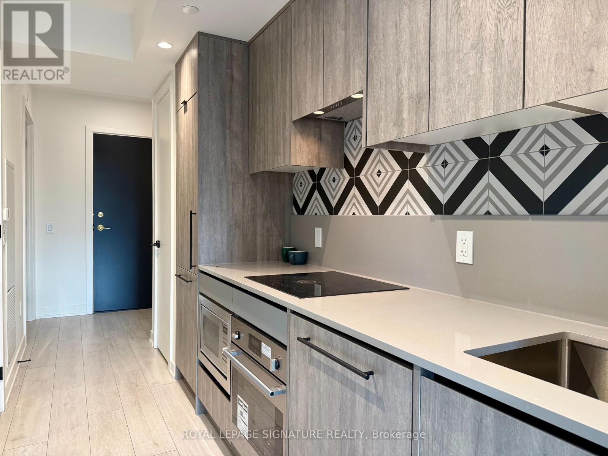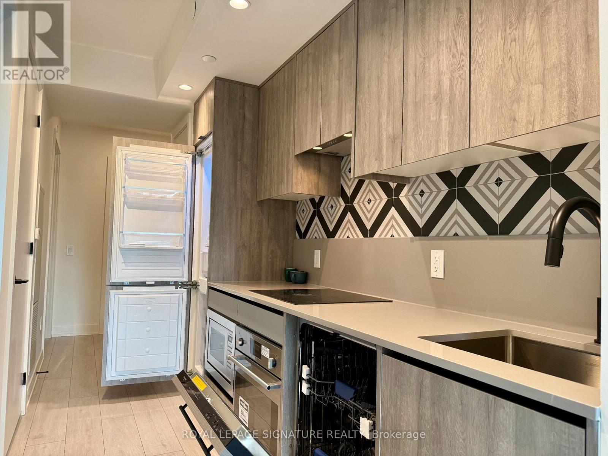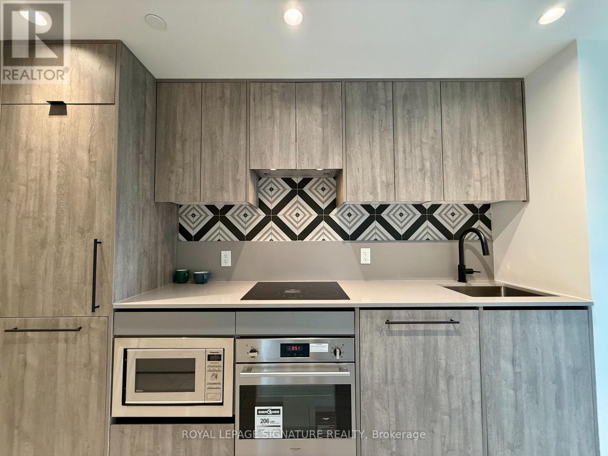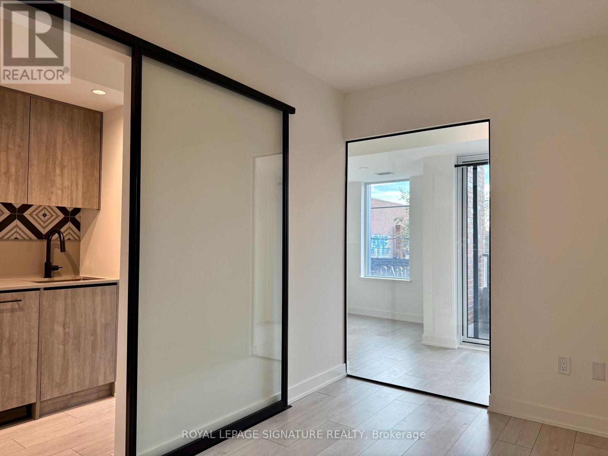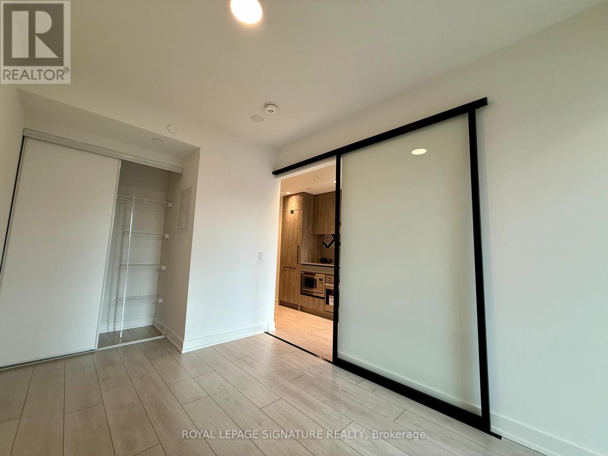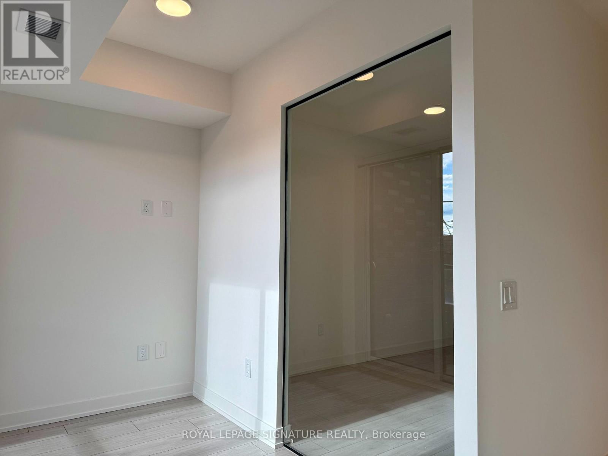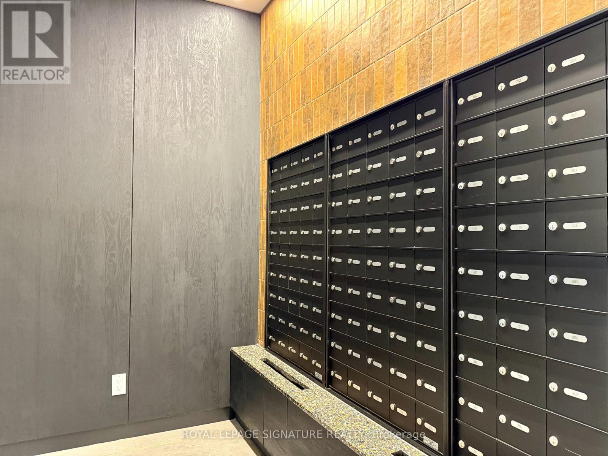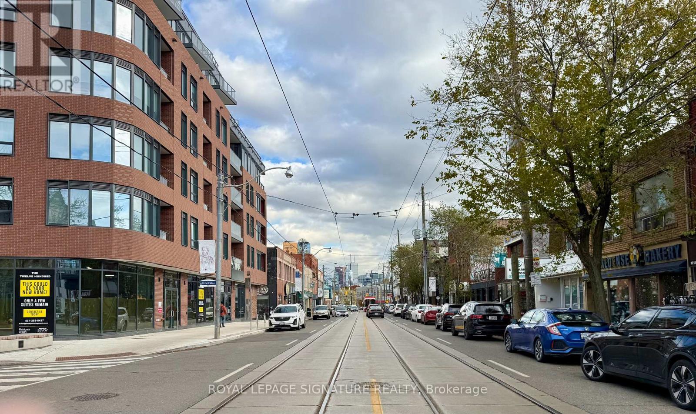206 - 5 Lakeview Avenue Toronto, Ontario M6J 0H3
$2,200 Monthly
Welcome to elegant boutique condo living in one of Toronto's most desirable and culturally vibrant neighbourhoods. Perfectly positioned just steps from the iconic OssingtonStrip-celebrated for its acclaimed dining, stylish bars, and curated local boutiques-and set along the lively Dundas Street West, known for its dynamic culinary offerings and contemporary art galleries. With the TTC at your doorstep and Trinity Bellwood Park a short stroll away,everything you need is effortlessly within reach.Inside, this thoughtfully designed unit is perfect for the modern professional-smartly laid out for both comfort and style. The sleek, spa-inspired bathroom features chic, contemporary fixtures, while the chef's kitchen boasts integrated designer appliances and a striking backsplash that adds flair to function. Warm, inviting, and full of character-this space is the epitome of cozy sophistication. Welcome home. (id:60365)
Property Details
| MLS® Number | C12561874 |
| Property Type | Single Family |
| Community Name | Trinity-Bellwoods |
| AmenitiesNearBy | Park, Place Of Worship, Public Transit |
| CommunityFeatures | Pets Allowed With Restrictions |
| Features | Balcony |
Building
| BathroomTotal | 1 |
| BedroomsAboveGround | 1 |
| BedroomsTotal | 1 |
| Age | New Building |
| Amenities | Exercise Centre, Party Room, Separate Electricity Meters |
| Appliances | Dryer, Microwave, Stove, Washer, Refrigerator |
| BasementType | None |
| CoolingType | Central Air Conditioning |
| ExteriorFinish | Brick |
| FlooringType | Laminate |
| HeatingFuel | Natural Gas |
| HeatingType | Forced Air |
| SizeInterior | 0 - 499 Sqft |
| Type | Apartment |
Parking
| No Garage |
Land
| Acreage | No |
| LandAmenities | Park, Place Of Worship, Public Transit |
Rooms
| Level | Type | Length | Width | Dimensions |
|---|---|---|---|---|
| Main Level | Kitchen | 2.89 m | 3 m | 2.89 m x 3 m |
| Main Level | Living Room | 2.89 m | 3 m | 2.89 m x 3 m |
| Main Level | Dining Room | 2.89 m | 3 m | 2.89 m x 3 m |
| Main Level | Bedroom | 2.2 m | 3.1 m | 2.2 m x 3.1 m |
Trevor Christian Nicolle
Broker
8 Sampson Mews Suite 201 The Shops At Don Mills
Toronto, Ontario M3C 0H5

