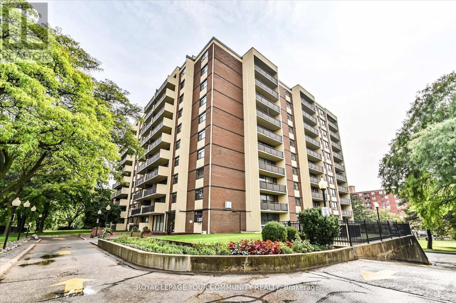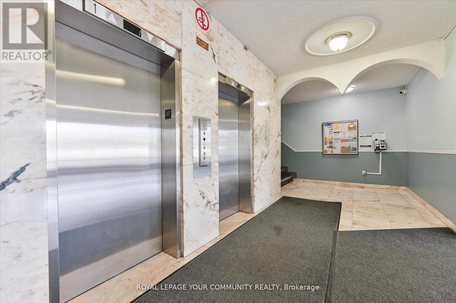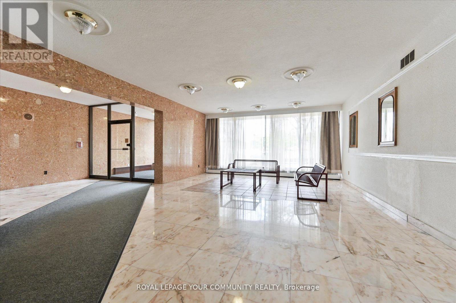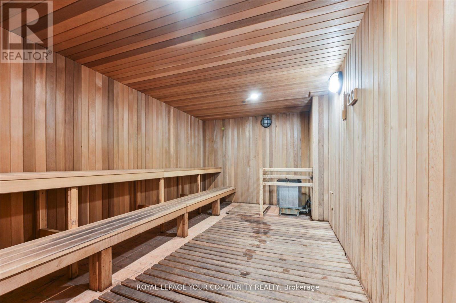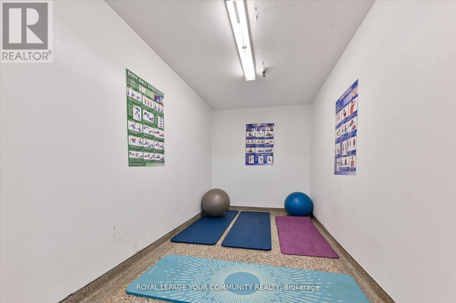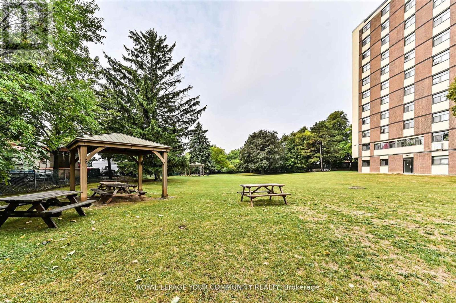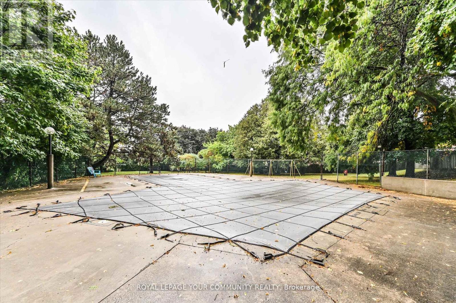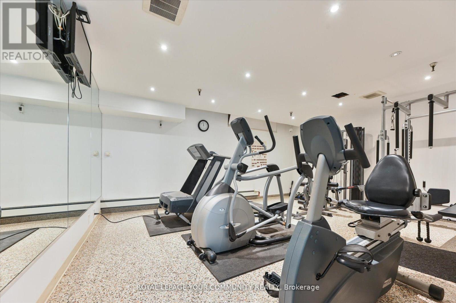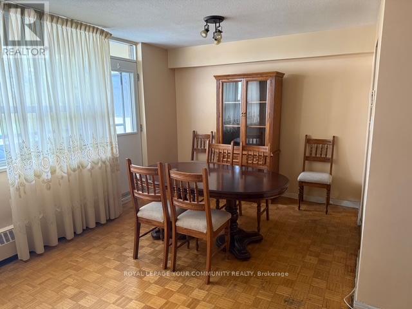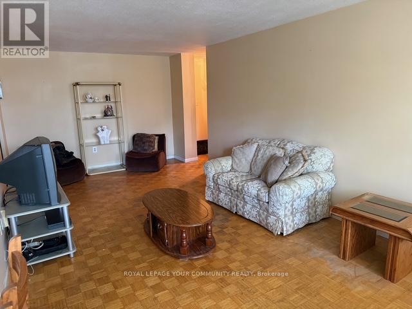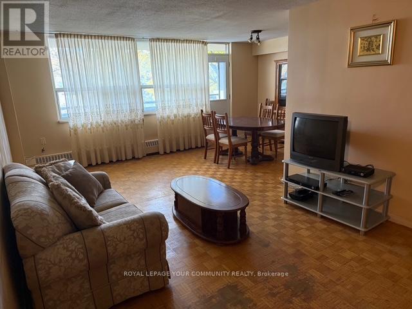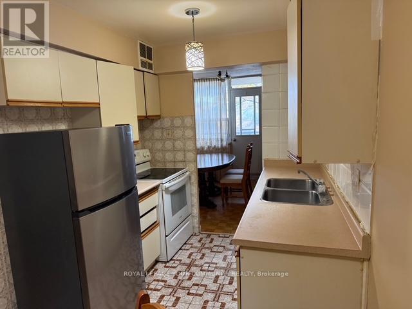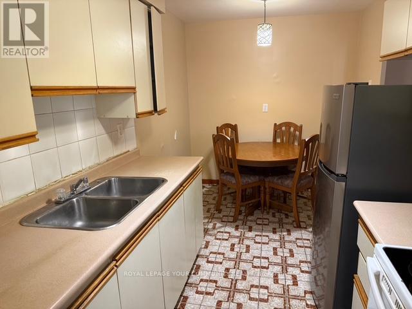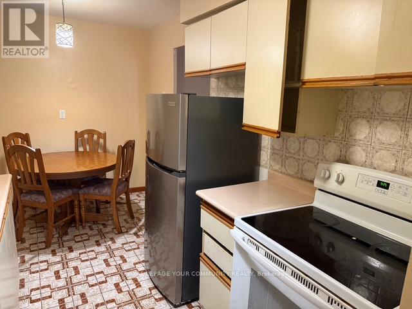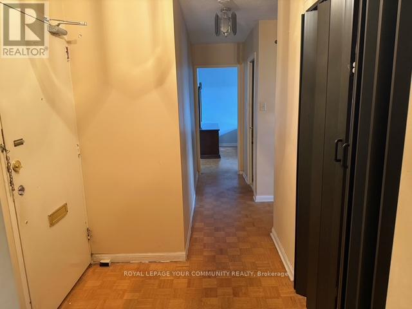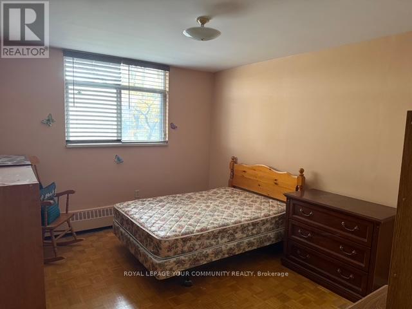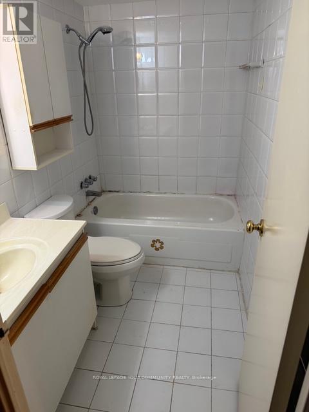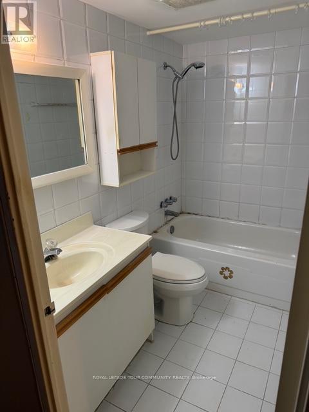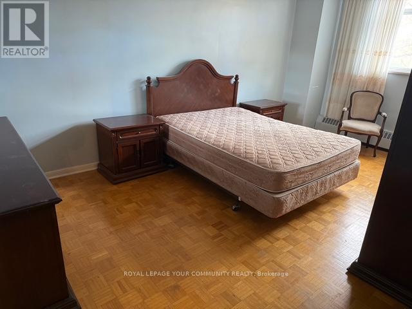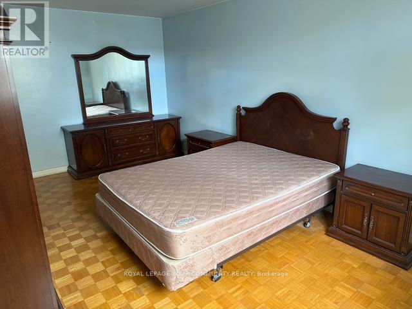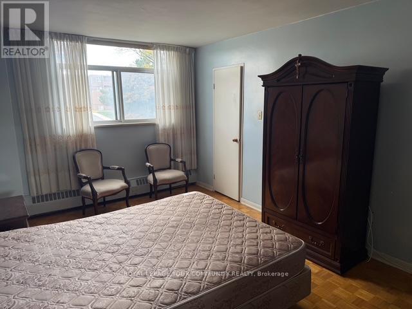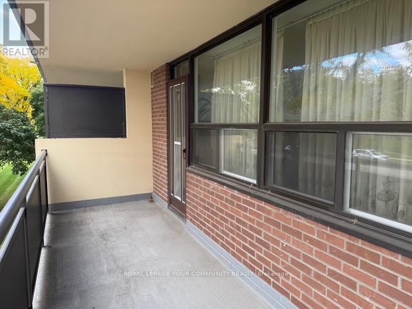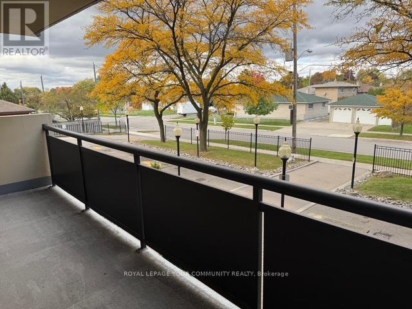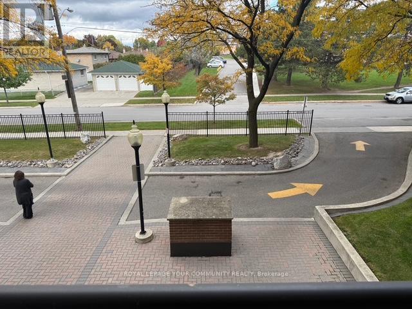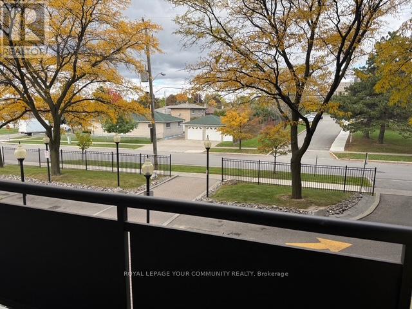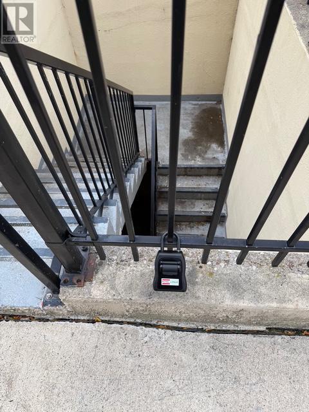206 - 5 Frith Road Toronto, Ontario M3N 2L5
$389,000Maintenance, Heat, Water, Electricity, Common Area Maintenance, Insurance, Parking
$1,043.82 Monthly
Maintenance, Heat, Water, Electricity, Common Area Maintenance, Insurance, Parking
$1,043.82 MonthlyOffering this spacious 2-bedroom, 1-bath condo offering 1,029 sq ft of potential! This unit needs some TLC-perfect opportunity for investors, first time buyers or handymen looking to add value. Features a functional layout with a large living/dining area, walkout to an oversized balcony, perfect for relaxing or entertaining, generous bedroom sizes. Located in a well-managed building close to schools, parks, shopping, TTC, York University, and major highways. Great value and tons of potential-bring your vision and make it your own! (id:60365)
Property Details
| MLS® Number | W12481184 |
| Property Type | Single Family |
| Community Name | Glenfield-Jane Heights |
| AmenitiesNearBy | Schools, Public Transit, Hospital, Park |
| CommunityFeatures | Pets Allowed With Restrictions, Community Centre |
| Features | Balcony, Carpet Free |
| ParkingSpaceTotal | 1 |
| PoolType | Outdoor Pool |
| Structure | Playground |
Building
| BathroomTotal | 1 |
| BedroomsAboveGround | 2 |
| BedroomsTotal | 2 |
| Amenities | Exercise Centre, Sauna, Visitor Parking, Storage - Locker |
| Appliances | Furniture, Hood Fan, Stove, Window Coverings, Refrigerator |
| BasementType | None |
| CoolingType | None |
| ExteriorFinish | Brick |
| FlooringType | Parquet, Tile |
| HeatingFuel | Other |
| HeatingType | Baseboard Heaters |
| SizeInterior | 1000 - 1199 Sqft |
| Type | Apartment |
Parking
| Underground | |
| Garage |
Land
| Acreage | No |
| LandAmenities | Schools, Public Transit, Hospital, Park |
Rooms
| Level | Type | Length | Width | Dimensions |
|---|---|---|---|---|
| Main Level | Living Room | 7.23 m | 3.42 m | 7.23 m x 3.42 m |
| Main Level | Dining Room | 3.13 m | 2.43 m | 3.13 m x 2.43 m |
| Main Level | Kitchen | 4.04 m | 2.34 m | 4.04 m x 2.34 m |
| Main Level | Primary Bedroom | 5.46 m | 3.31 m | 5.46 m x 3.31 m |
| Main Level | Bedroom 2 | 4.07 m | 3.24 m | 4.07 m x 3.24 m |
Philip Accardi
Salesperson
8854 Yonge Street
Richmond Hill, Ontario L4C 0T4
Giuliano Accardi
Salesperson
8854 Yonge Street
Richmond Hill, Ontario L4C 0T4

