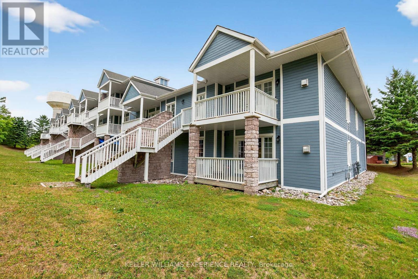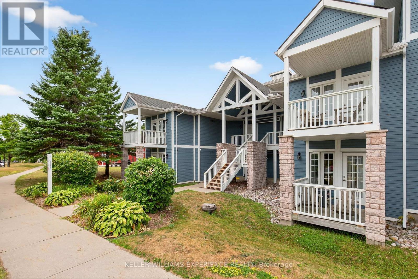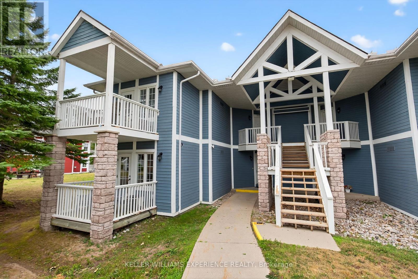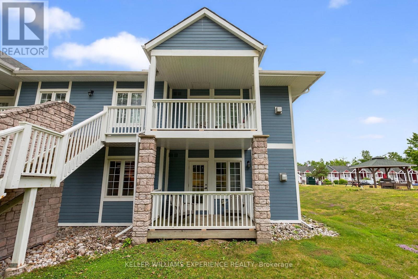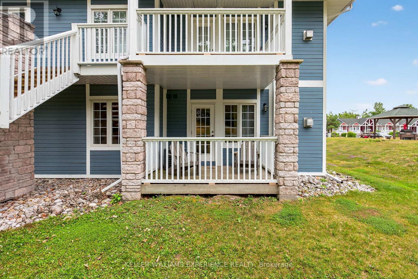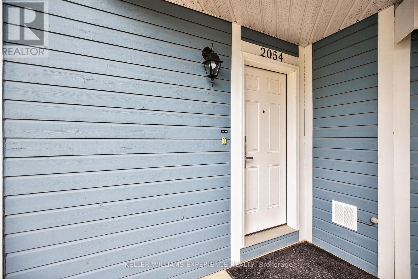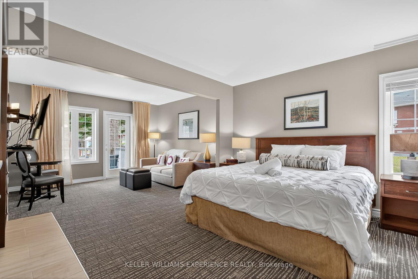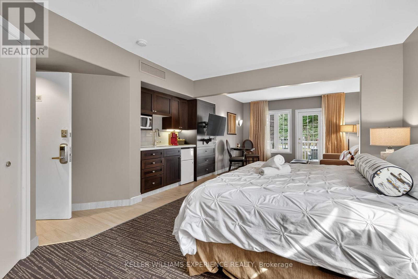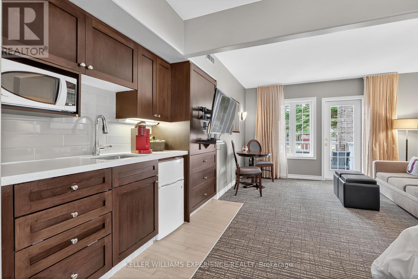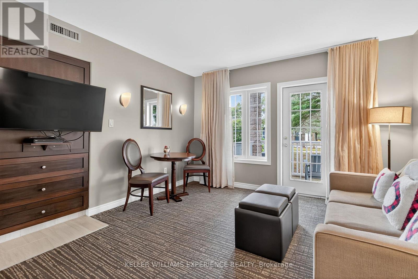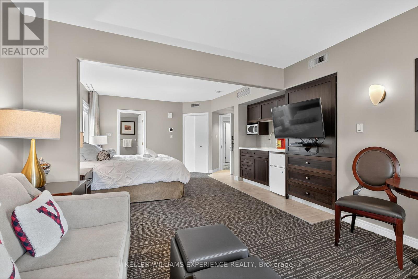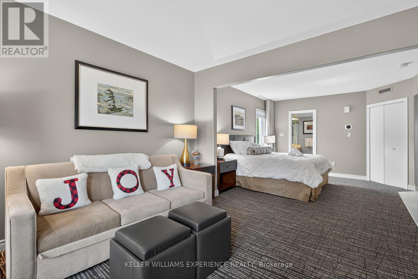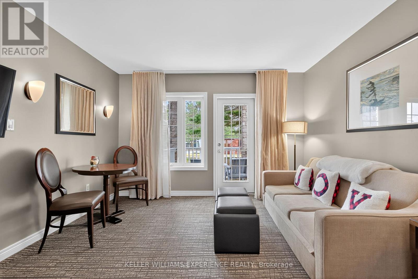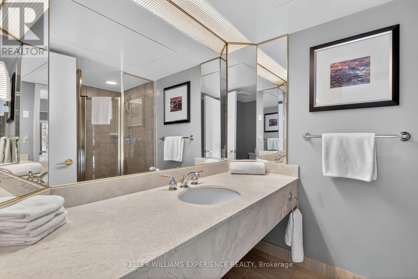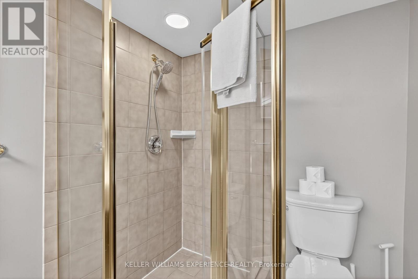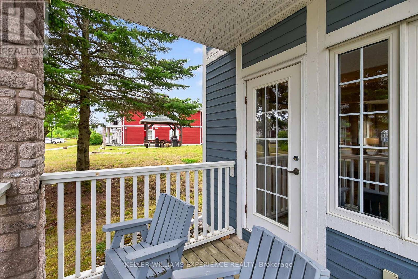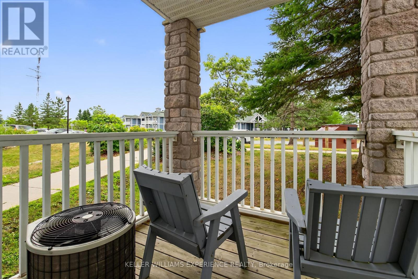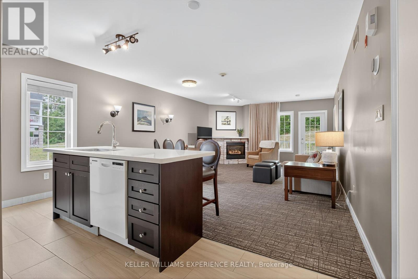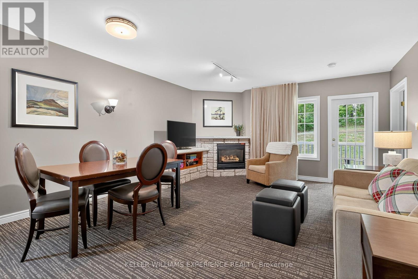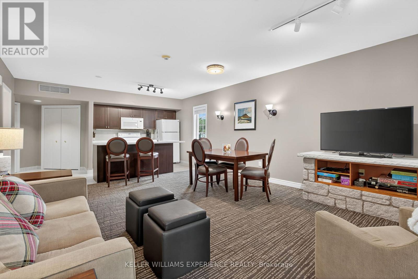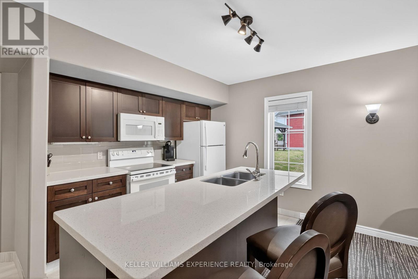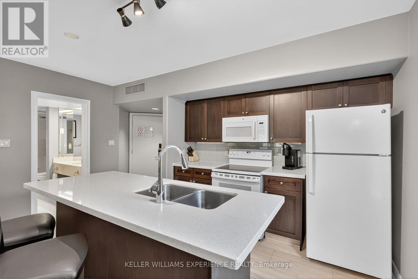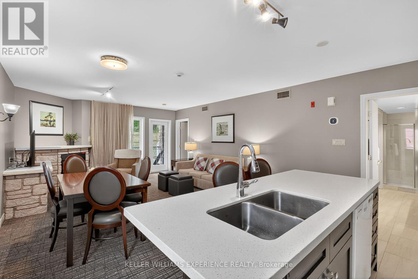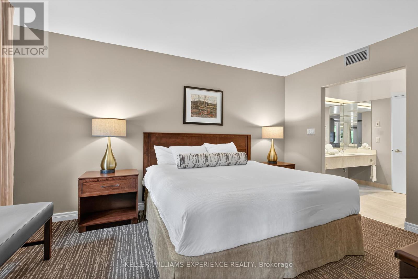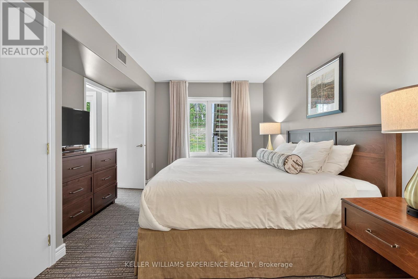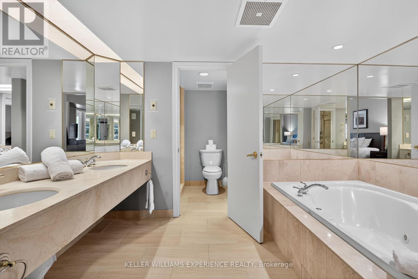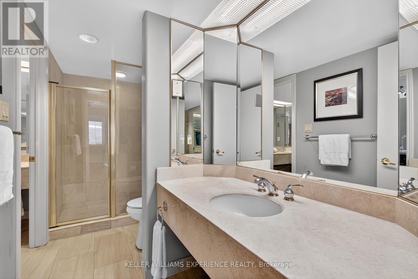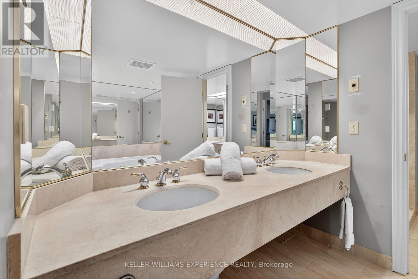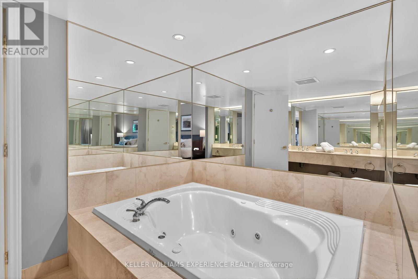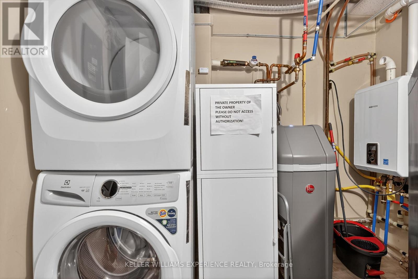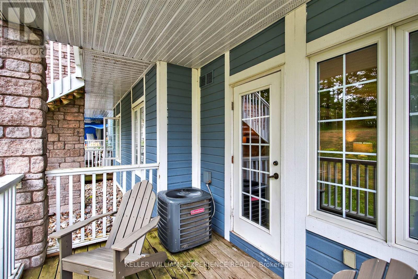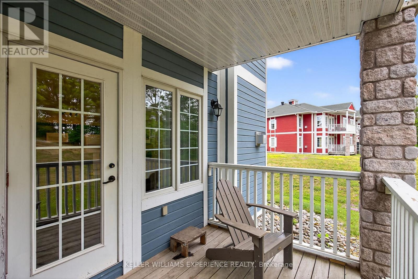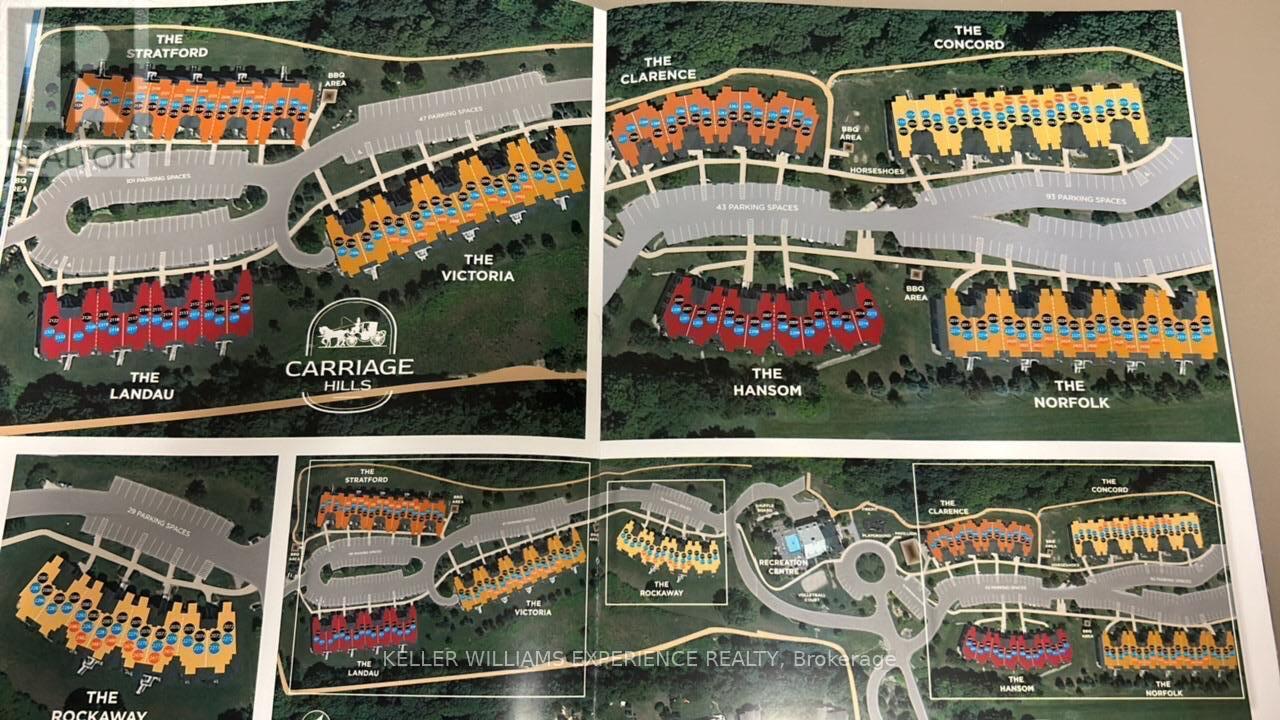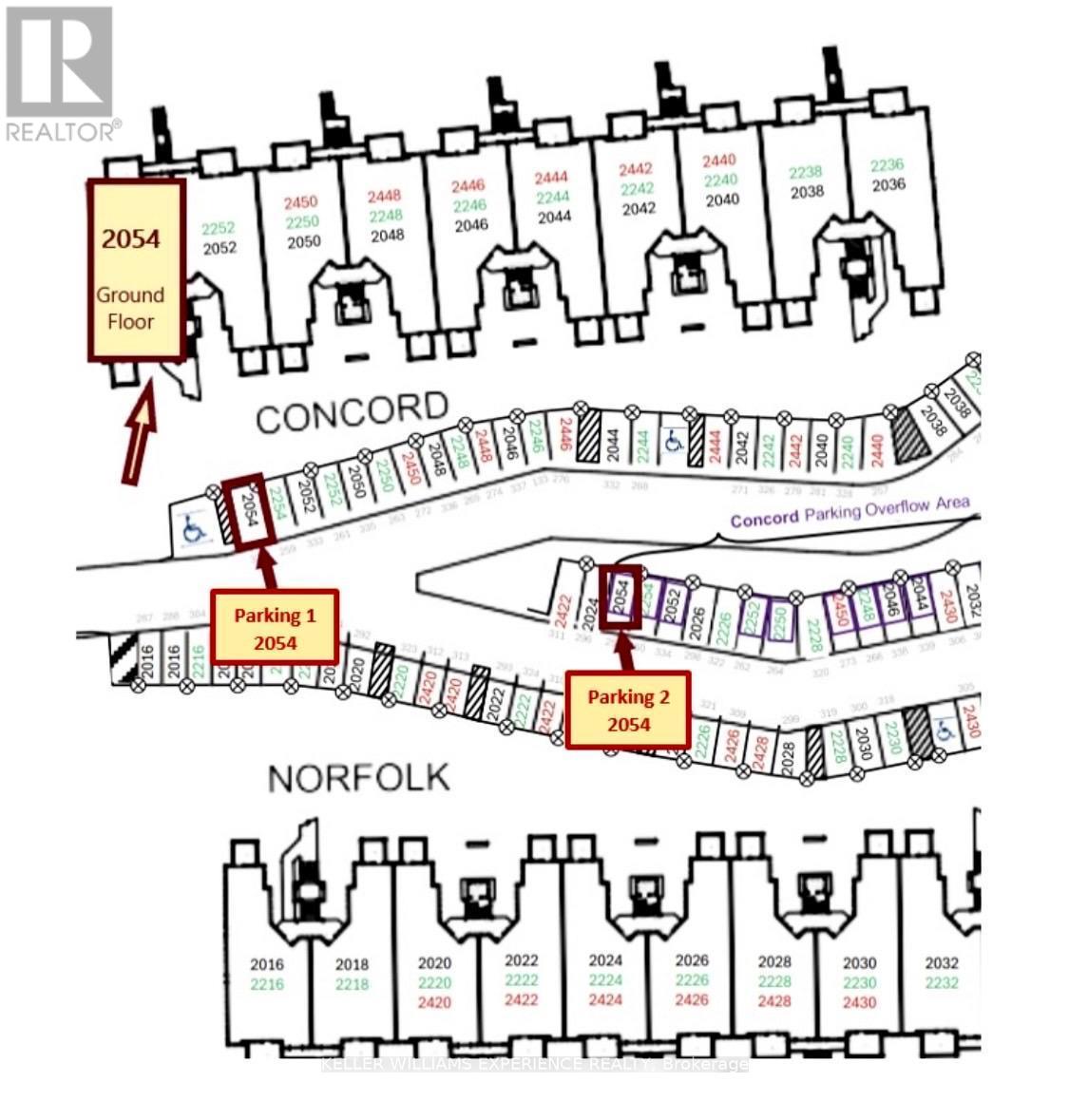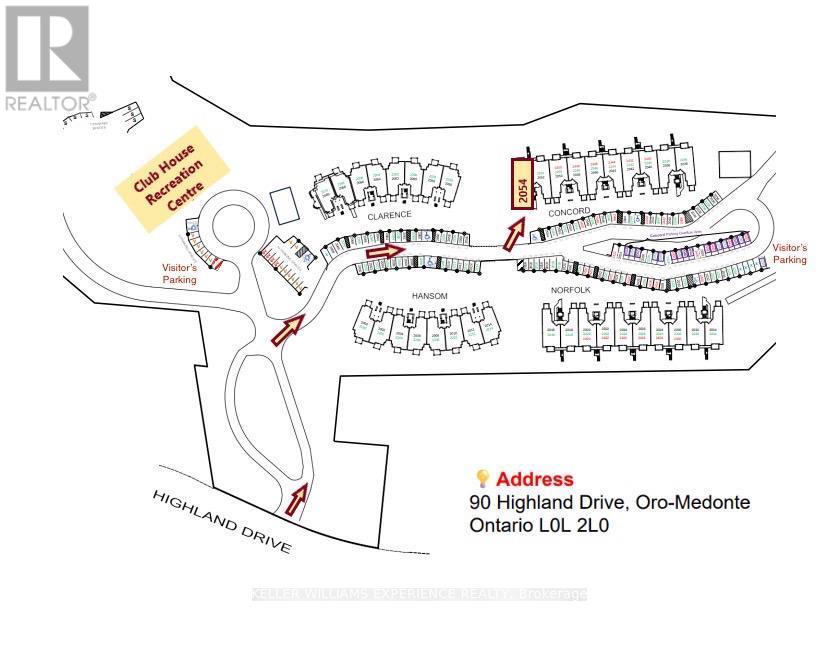#2054/55 - 90 Highland Drive Oro-Medonte, Ontario L0L 2L0
$599,000Maintenance, Common Area Maintenance, Parking
$1,196 Monthly
Maintenance, Common Area Maintenance, Parking
$1,196 MonthlyWelcome to Unit #2054 A Lifestyle That Fits You. Whether you are a young family starting out, a single professional seeking space and flexibility, or a retiree looking for comfort and ease, this ground-floor gem offers the perfect blend of versatility and value. This unique end unit property features two fully furnished and finished, move-in-ready suites, connected by a shared entrance that also provides access to the ground-floor laundry and utility room. Enjoy the ownership of your own hot water tank (valued at $17k), along with a brand new stackable washer and dryer, all thoughtfully installed in a beautifully private end unit. Ideal for the extended family, guests, or generating rental income, this is a rare opportunity to own a home that can support your lifestyle and even help others get started in theirs. Inside, both suites offer clean, spacious bedrooms with big windows and walk outs to peaceful sitting areas at your deck. The open-concept living areas with pull out sofa beds serve well when entertaining family and friends. Two dedicated parking spots are included. Step outside and enjoy resort-style amenities including the main recreational facility with a large indoor and outdoor pool, BBQ pavilions, a children's play structure, and an outdoor fire-pit plus a weight room, sauna, and games room for year-round enjoyment. Set within a quiet, friendly community, you'll love being close to hiking trails, local ski hills, and a variety of nearby attractions. Whether you're looking for a full-time home, a vacation getaway, or a smart income property, Unit #2054 offers the flexibility to live in one suite and rent the other or enjoy both for yourself.The choice is yours to make it your own! (id:60365)
Property Details
| MLS® Number | S12303600 |
| Property Type | Single Family |
| Community Name | Horseshoe Valley |
| AmenitiesNearBy | Park, Ski Area |
| CommunityFeatures | Pet Restrictions, Community Centre |
| Features | Cul-de-sac, Hillside, Wooded Area, Sloping, Rolling, Backs On Greenbelt, Conservation/green Belt, Lighting, Balcony, Level, In-law Suite |
| ParkingSpaceTotal | 2 |
| PoolType | Indoor Pool, Outdoor Pool |
| Structure | Deck, Patio(s) |
Building
| BathroomTotal | 2 |
| BedroomsAboveGround | 2 |
| BedroomsTotal | 2 |
| Amenities | Exercise Centre, Security/concierge, Recreation Centre, Visitor Parking, Fireplace(s), Separate Heating Controls |
| Appliances | Water Heater, Dishwasher, Dryer, Freezer, Microwave, Range, Stove, Washer, Refrigerator |
| CoolingType | Central Air Conditioning |
| ExteriorFinish | Vinyl Siding, Brick |
| FireProtection | Controlled Entry, Security Guard, Smoke Detectors |
| FireplacePresent | Yes |
| FireplaceTotal | 1 |
| FlooringType | Ceramic |
| HeatingFuel | Natural Gas |
| HeatingType | Forced Air |
| SizeInterior | 1400 - 1599 Sqft |
| Type | Apartment |
Parking
| No Garage |
Land
| Acreage | No |
| LandAmenities | Park, Ski Area |
| LandscapeFeatures | Landscaped |
| ZoningDescription | Mdr |
Rooms
| Level | Type | Length | Width | Dimensions |
|---|---|---|---|---|
| Main Level | Bedroom | 4.57 m | 3.56 m | 4.57 m x 3.56 m |
| Main Level | Bedroom | 3.8 m | 3.8 m | 3.8 m x 3.8 m |
| Main Level | Kitchen | 2.54 m | 4.53 m | 2.54 m x 4.53 m |
| Main Level | Kitchen | 1.5 m | 1.7 m | 1.5 m x 1.7 m |
| Main Level | Living Room | 6.2 m | 4.53 m | 6.2 m x 4.53 m |
| Main Level | Living Room | 3.6 m | 3.8 m | 3.6 m x 3.8 m |
| Main Level | Bathroom | 3.75 m | 1.55 m | 3.75 m x 1.55 m |
| Main Level | Bathroom | 2.65 m | 1.8 m | 2.65 m x 1.8 m |
| Main Level | Foyer | 2.44 m | 1.63 m | 2.44 m x 1.63 m |
Ian Lee Hocking
Broker
516 Bryne Drive, Unit I, 105898
Barrie, Ontario L4N 9P6
Karin Kell
Salesperson
516 Bryne Drive, Unit I, 105898
Barrie, Ontario L4N 9P6

