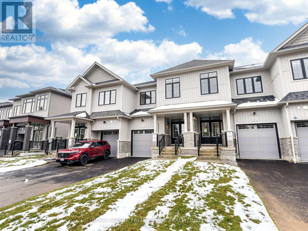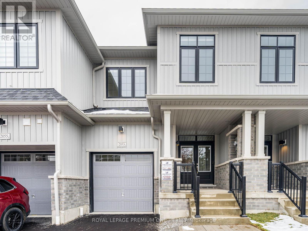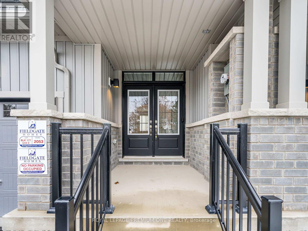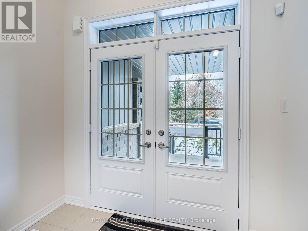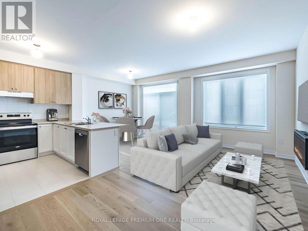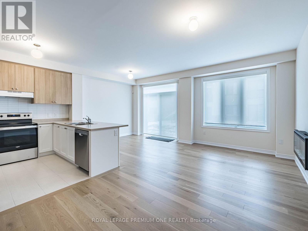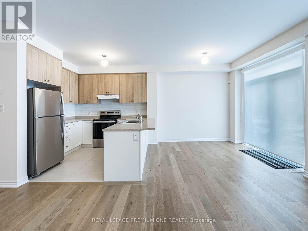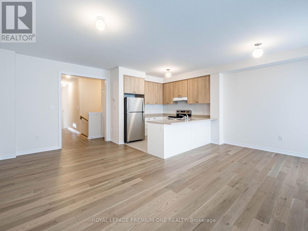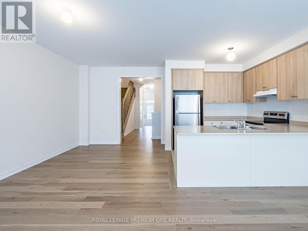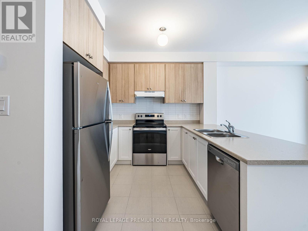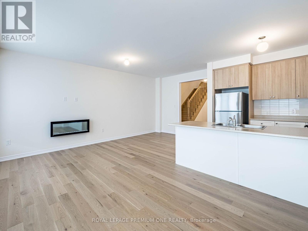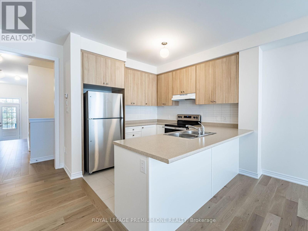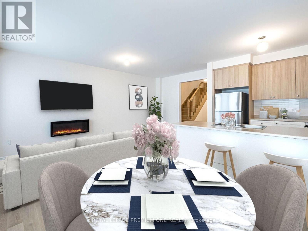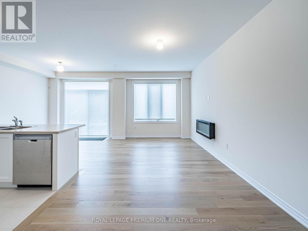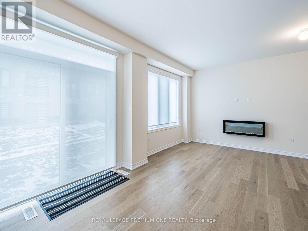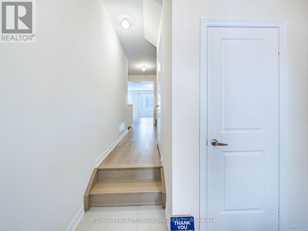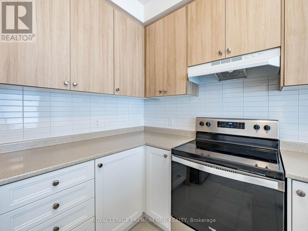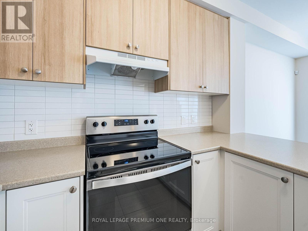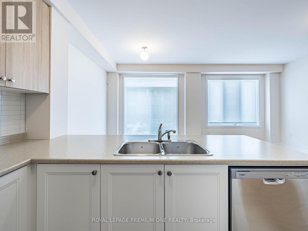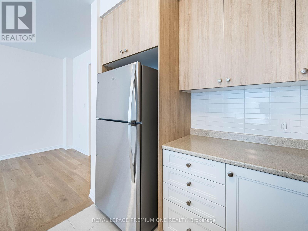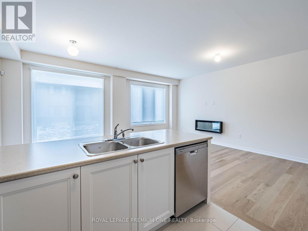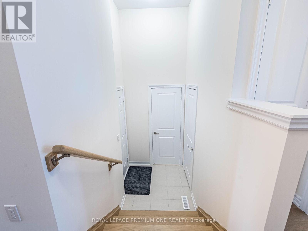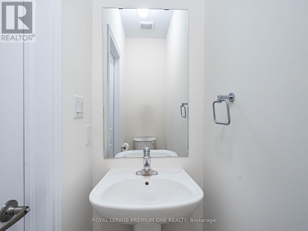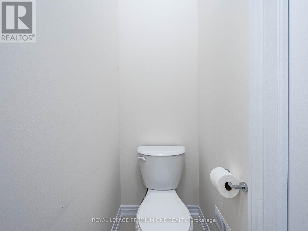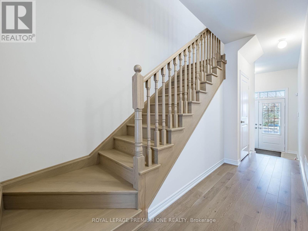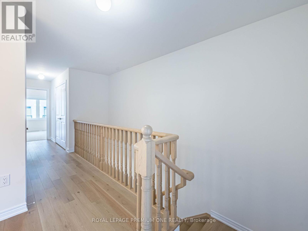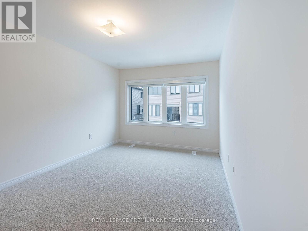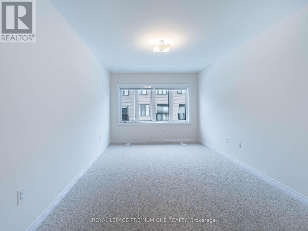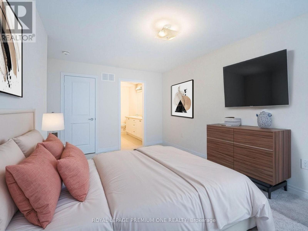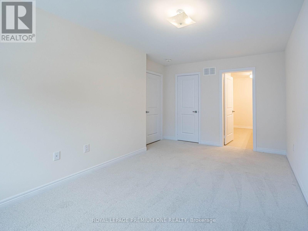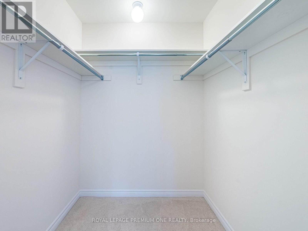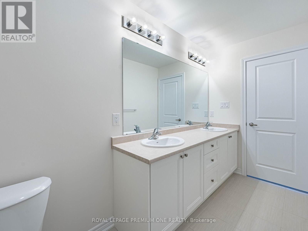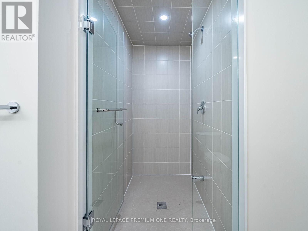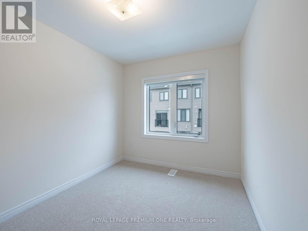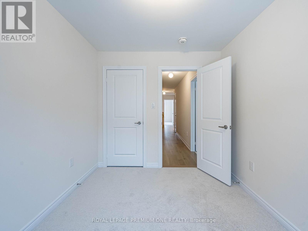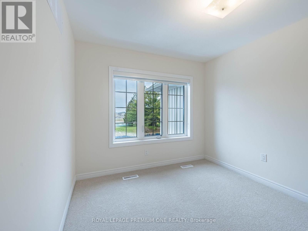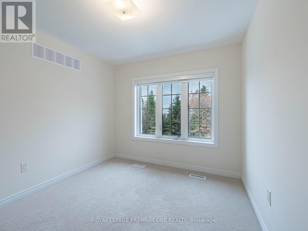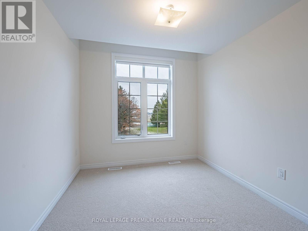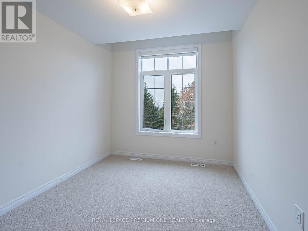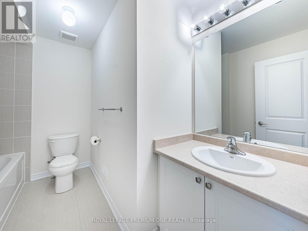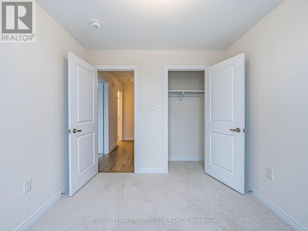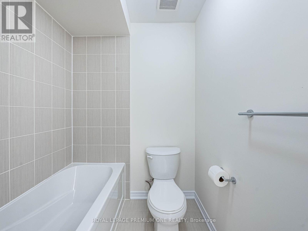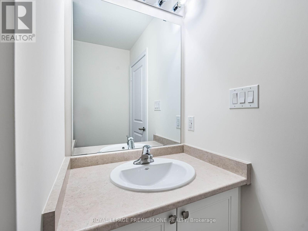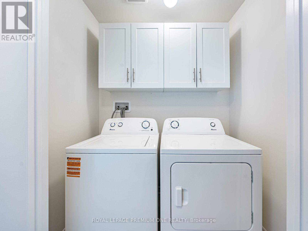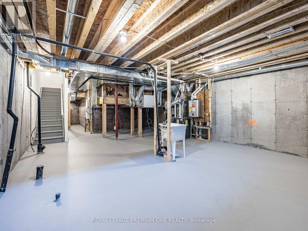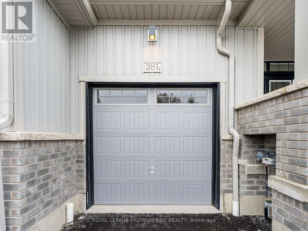2053 Horace Duncan Crescent Oshawa, Ontario L1H 0H4
$2,800 Monthly
A Brand-New Townhouse in Oshawa, a most sought-after neighborhood! This exquisitely designed house is the ultimate combination of contemporary style and practical living, making it suitable for both professionals and families. Perfect for daily living, this open-concept space boasts high ceilings, Large windows throughout, and a bright, airy design with smooth flow. Featuring 4spacious bedrooms with plenty of storage space, a calm main bedroom with Walk-in Closet, Beautiful Ensuite with Large Frameless Glass Shower and Double Sinks. The gourmet kitchen has beautiful countertops and Backsplash, stainless steel appliances, stylish cabinetry, and a sizable peninsula for creative cooking. A lot of natural light, improved curb appeal! well situated in the affluent Oshawa neighborhood, A short distance from supermarket stores, near parks, schools, quaint stores, and quick access to the Highway. (id:60365)
Property Details
| MLS® Number | E12560034 |
| Property Type | Single Family |
| Community Name | Kedron |
| EquipmentType | Water Heater |
| Features | Flat Site, Dry |
| ParkingSpaceTotal | 3 |
| RentalEquipmentType | Water Heater |
Building
| BathroomTotal | 3 |
| BedroomsAboveGround | 4 |
| BedroomsTotal | 4 |
| Age | New Building |
| Amenities | Fireplace(s) |
| Appliances | Garage Door Opener Remote(s), Central Vacuum, Water Heater - Tankless, Alarm System, Garage Door Opener, Window Coverings |
| BasementDevelopment | Unfinished |
| BasementType | Full (unfinished) |
| ConstructionStyleAttachment | Attached |
| CoolingType | Central Air Conditioning |
| ExteriorFinish | Aluminum Siding, Brick |
| FireplacePresent | Yes |
| FlooringType | Ceramic, Hardwood, Carpeted |
| FoundationType | Concrete |
| HalfBathTotal | 1 |
| HeatingFuel | Natural Gas |
| HeatingType | Forced Air |
| StoriesTotal | 2 |
| SizeInterior | 1500 - 2000 Sqft |
| Type | Row / Townhouse |
| UtilityWater | Municipal Water |
Parking
| Garage |
Land
| Acreage | No |
| Sewer | Sanitary Sewer |
| SizeDepth | 100 Ft |
| SizeFrontage | 20 Ft |
| SizeIrregular | 20 X 100 Ft |
| SizeTotalText | 20 X 100 Ft|under 1/2 Acre |
Rooms
| Level | Type | Length | Width | Dimensions |
|---|---|---|---|---|
| Main Level | Kitchen | 3.02 m | 2.78 m | 3.02 m x 2.78 m |
| Main Level | Eating Area | 3.2 m | 3 m | 3.2 m x 3 m |
| Main Level | Dining Room | 6 m | 3.1 m | 6 m x 3.1 m |
| Main Level | Living Room | 6 m | 3.1 m | 6 m x 3.1 m |
| Upper Level | Primary Bedroom | 4.71 m | 3.05 m | 4.71 m x 3.05 m |
| Upper Level | Bedroom 2 | 3.33 m | 2.57 m | 3.33 m x 2.57 m |
| Upper Level | Bedroom 3 | 3.14 m | 2.75 m | 3.14 m x 2.75 m |
| Upper Level | Bedroom 4 | 3.36 m | 2.88 m | 3.36 m x 2.88 m |
| Upper Level | Laundry Room | 1.85 m | 1.17 m | 1.85 m x 1.17 m |
Utilities
| Cable | Available |
| Electricity | Available |
| Sewer | Installed |
https://www.realtor.ca/real-estate/29119610/2053-horace-duncan-crescent-oshawa-kedron-kedron
Robert Mario Vigna
Salesperson
595 Cityview Blvd Unit 3
Vaughan, Ontario L4H 3M7

