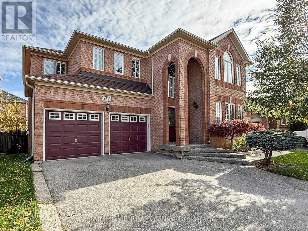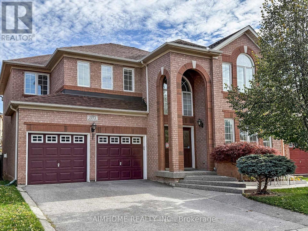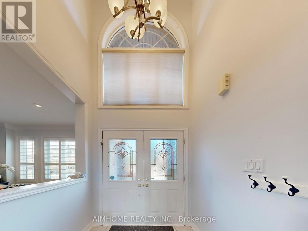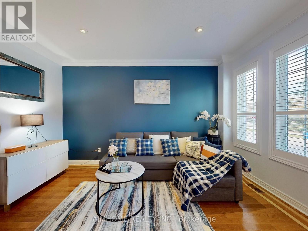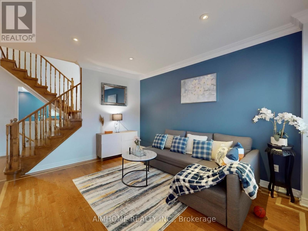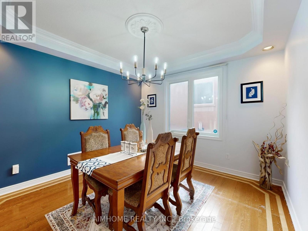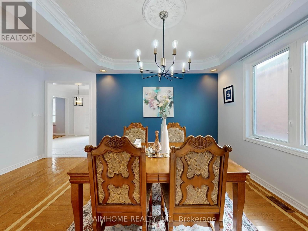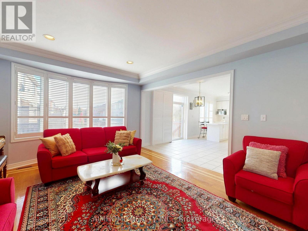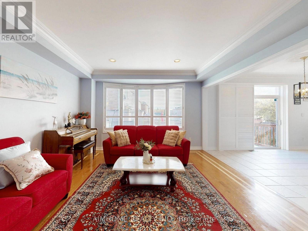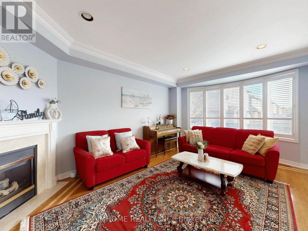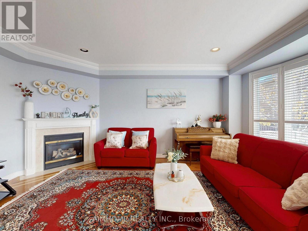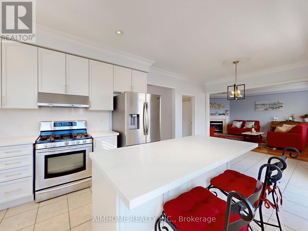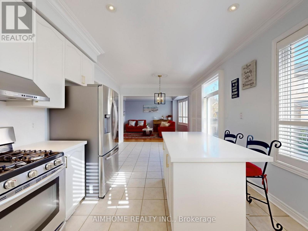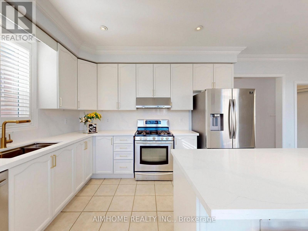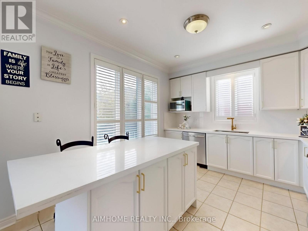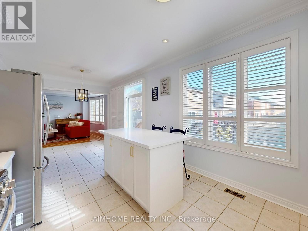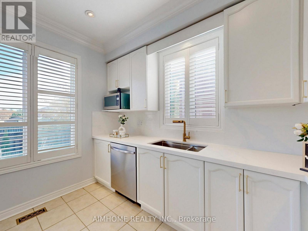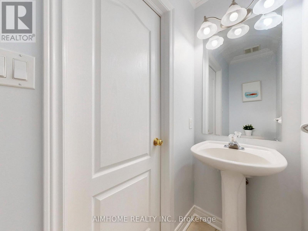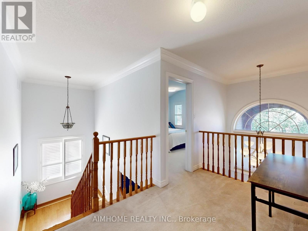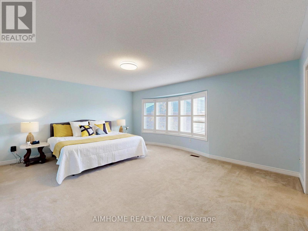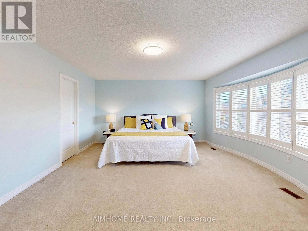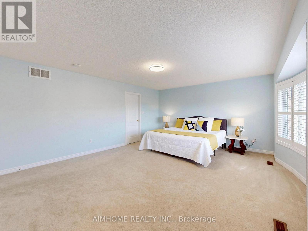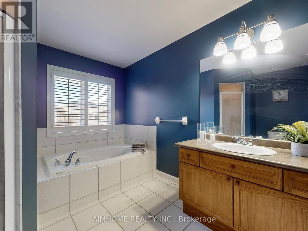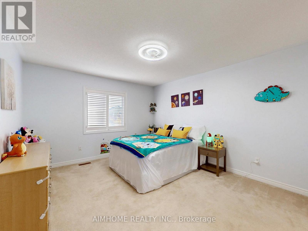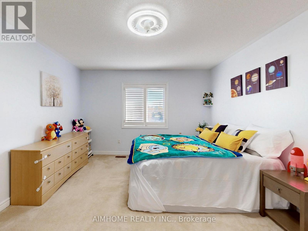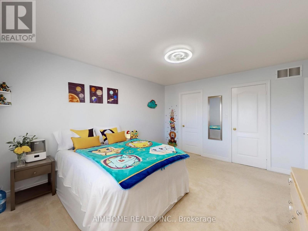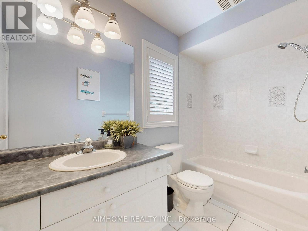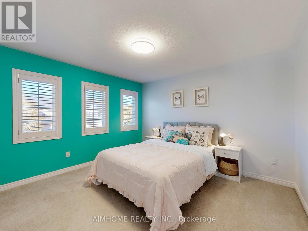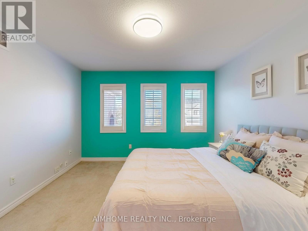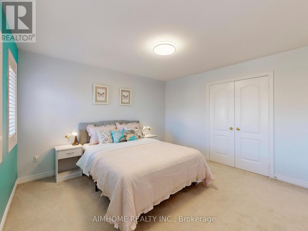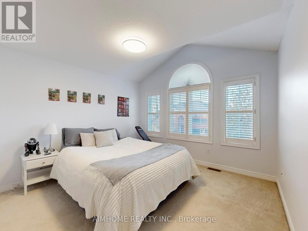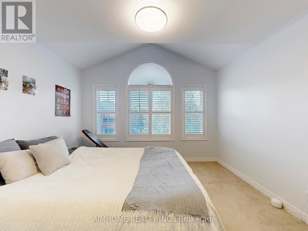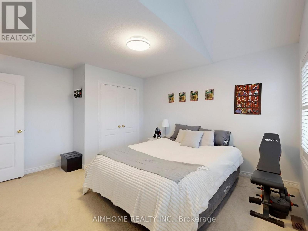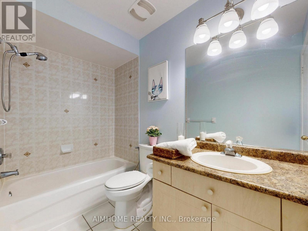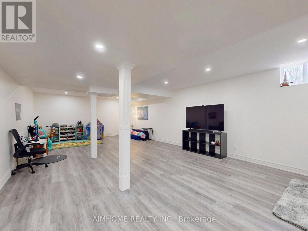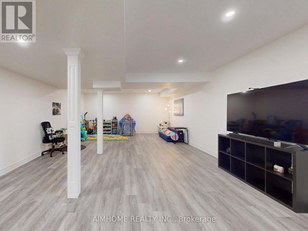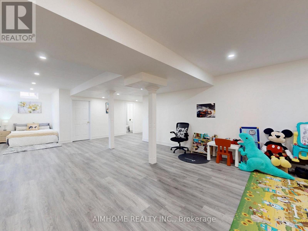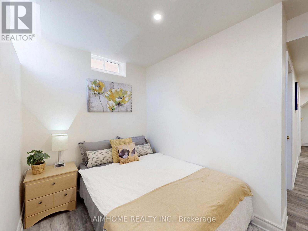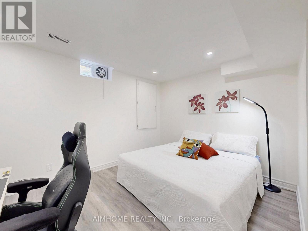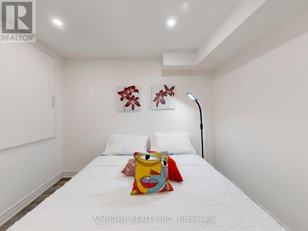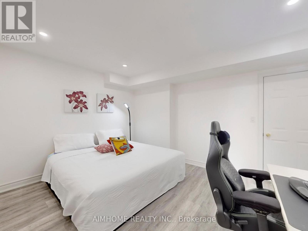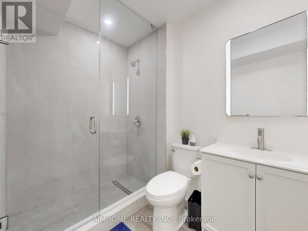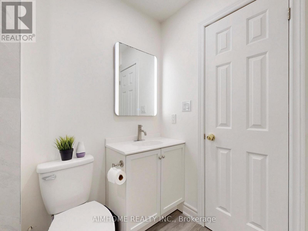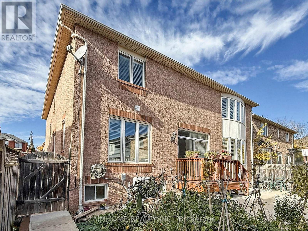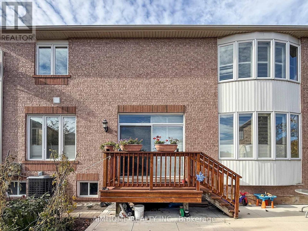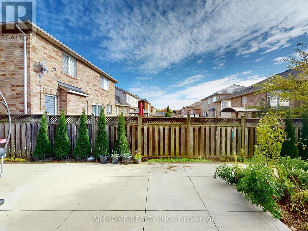5 Bedroom
5 Bathroom
2500 - 3000 sqft
Fireplace
Central Air Conditioning
Forced Air
$1,799,900
Stunning 4+1 bedroom, 4.5-bath, 2-storey home located in highly sought-after Westmount. This beautifully maintained residence features an impressive two-storey foyer, hardwood flooring throughout the main level, elegant coffered ceilings, and crown moulding. The main floor offers a spacious living room, formal dining room, cozy family room with a gas fireplace, and a bright newly-renovated kitchen with quartz countertop, a large centre island, and walk-out access to the rear deck and landscaped backyard. Additional conveniences include a mudroom, main-floor laundry, and a 2-piece powder room.A solid oak staircase leads to the second level, where you'll find a generous primary suite with a walk-in closet and 4-piece ensuite featuring a soaker tub. A second bedroom also includes its own ensuite, while two additional spacious bedrooms share a 4-piece bathroom. California shutters throughout.The newly finished lower level offers excellent additional living space, including a large recreation room, bedroom, den, and a 3-piece bathroom - perfect for guests or extended family.This exceptional property is set in a family-friendly neighbourhood within walking distance to schools, parks, and trails, and is close to major highways and public transit. Professionally landscaped exterior and 200-amp service complete this wonderful home. Ideal for families seeking comfort, convenience, and a premium location. (id:60365)
Property Details
|
MLS® Number
|
W12515470 |
|
Property Type
|
Single Family |
|
Community Name
|
1019 - WM Westmount |
|
AmenitiesNearBy
|
Hospital |
|
EquipmentType
|
Water Heater |
|
ParkingSpaceTotal
|
5 |
|
RentalEquipmentType
|
Water Heater |
Building
|
BathroomTotal
|
5 |
|
BedroomsAboveGround
|
4 |
|
BedroomsBelowGround
|
1 |
|
BedroomsTotal
|
5 |
|
Age
|
16 To 30 Years |
|
Amenities
|
Fireplace(s) |
|
Appliances
|
Central Vacuum, Dishwasher, Dryer, Garage Door Opener, Stove, Washer, Refrigerator |
|
BasementDevelopment
|
Finished |
|
BasementType
|
Full (finished) |
|
ConstructionStyleAttachment
|
Detached |
|
CoolingType
|
Central Air Conditioning |
|
ExteriorFinish
|
Brick |
|
FireplacePresent
|
Yes |
|
FireplaceTotal
|
1 |
|
FlooringType
|
Laminate, Ceramic, Hardwood |
|
FoundationType
|
Poured Concrete |
|
HalfBathTotal
|
1 |
|
HeatingFuel
|
Natural Gas |
|
HeatingType
|
Forced Air |
|
StoriesTotal
|
2 |
|
SizeInterior
|
2500 - 3000 Sqft |
|
Type
|
House |
|
UtilityWater
|
Municipal Water |
Parking
Land
|
Acreage
|
No |
|
LandAmenities
|
Hospital |
|
Sewer
|
Sanitary Sewer |
|
SizeDepth
|
80 Ft ,4 In |
|
SizeFrontage
|
45 Ft ,10 In |
|
SizeIrregular
|
45.9 X 80.4 Ft |
|
SizeTotalText
|
45.9 X 80.4 Ft|under 1/2 Acre |
|
ZoningDescription
|
Res |
Rooms
| Level |
Type |
Length |
Width |
Dimensions |
|
Second Level |
Primary Bedroom |
5.76 m |
4.72 m |
5.76 m x 4.72 m |
|
Second Level |
Bedroom 2 |
4.31 m |
4.24 m |
4.31 m x 4.24 m |
|
Second Level |
Bedroom 3 |
3.68 m |
3.78 m |
3.68 m x 3.78 m |
|
Second Level |
Bedroom 4 |
3.63 m |
4.34 m |
3.63 m x 4.34 m |
|
Basement |
Recreational, Games Room |
8.76 m |
5.07 m |
8.76 m x 5.07 m |
|
Basement |
Bedroom 5 |
4.24 m |
3.4 m |
4.24 m x 3.4 m |
|
Basement |
Den |
2.4 m |
2.13 m |
2.4 m x 2.13 m |
|
Main Level |
Eating Area |
4.36 m |
3.37 m |
4.36 m x 3.37 m |
|
Main Level |
Kitchen |
3.73 m |
3.37 m |
3.73 m x 3.37 m |
|
Main Level |
Dining Room |
5.2 m |
3.58 m |
5.2 m x 3.58 m |
|
Main Level |
Family Room |
4.31 m |
5.76 m |
4.31 m x 5.76 m |
|
Main Level |
Living Room |
3.58 m |
4.34 m |
3.58 m x 4.34 m |
https://www.realtor.ca/real-estate/29073953/2051-ashmore-drive-oakville-wm-westmount-1019-wm-westmount

