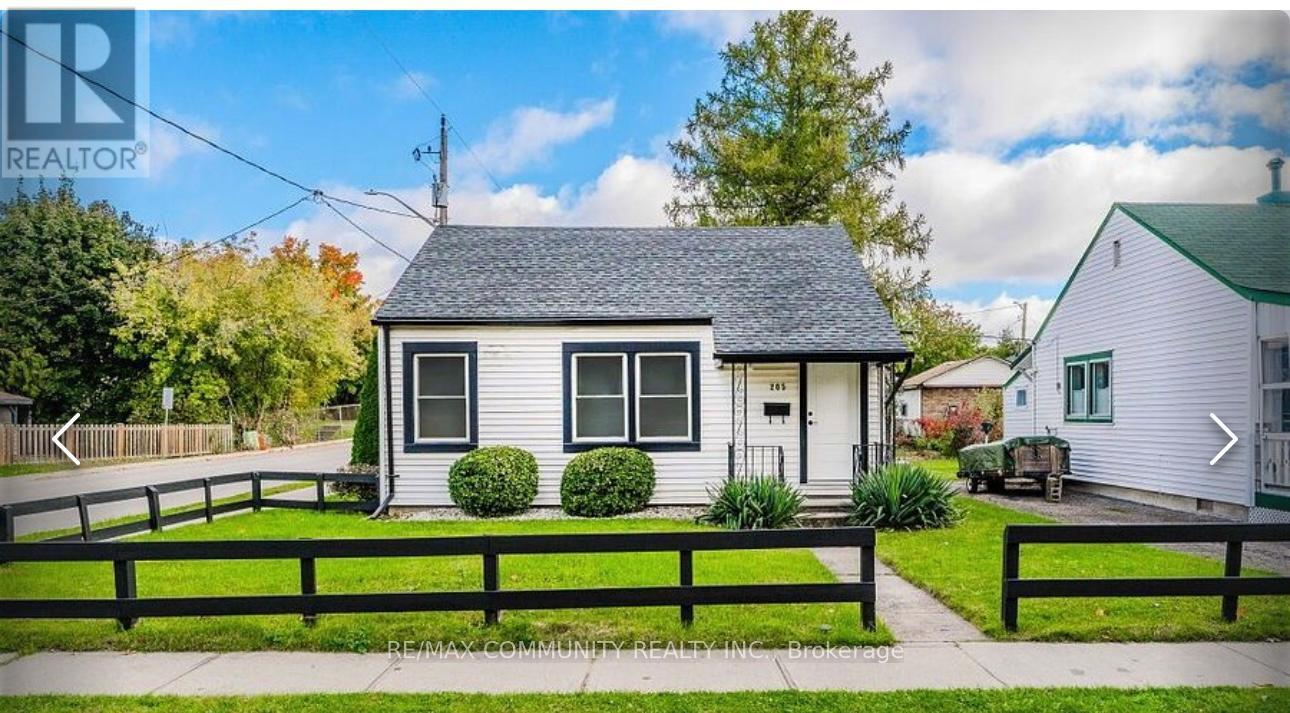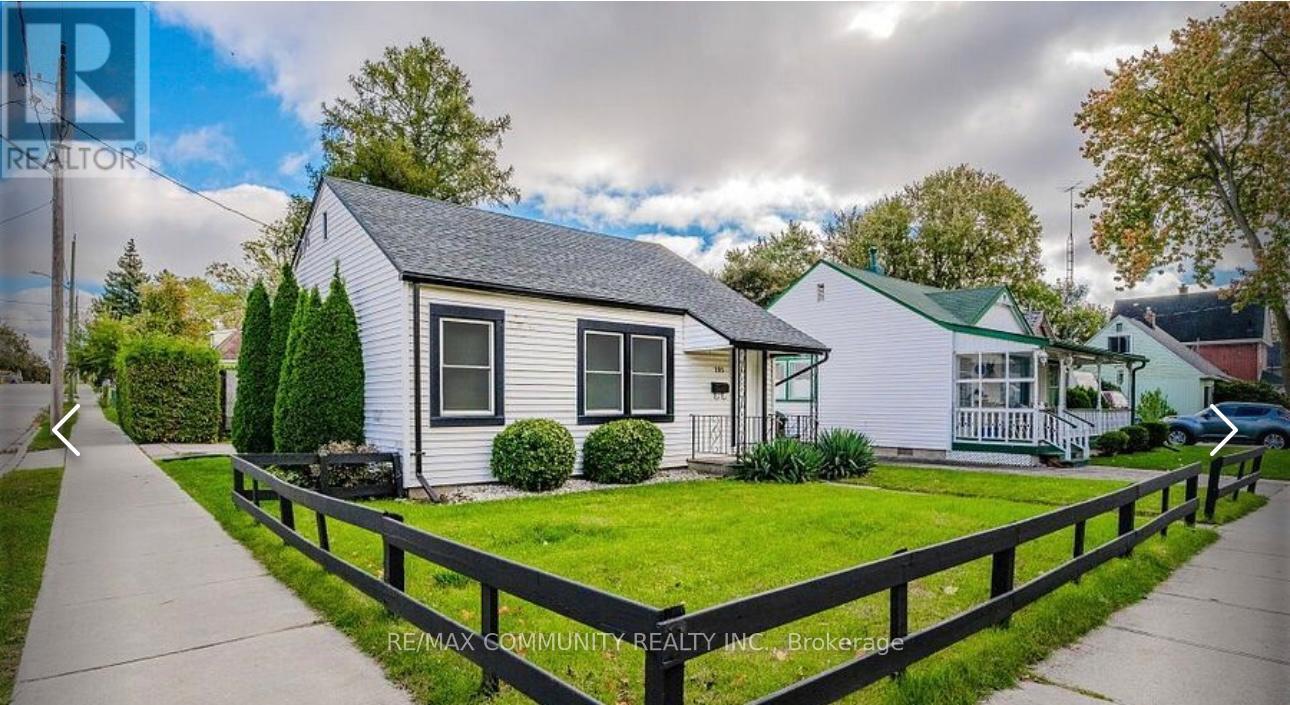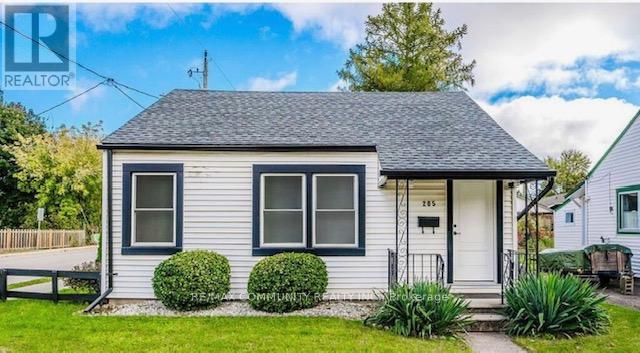205 Schlueter Street Cambridge, Ontario N3H 4B6
$499,999
Beautiful bungalow located on a large, quiet corner lot with parking for 3 cars in a peaceful neighborhood. Carpet-free, well-maintained home featuring numerous upgrades and neutral colors filled with natural light. Includes a mud room connecting the kitchen to a private well maintained backyard, and is steps away from parks and trails. Close proximity to major amenities, schools, and direct access to Highway 401. Major updates: roof (2013), furnace and A/C (approx. 2013), windows/screens, insulation, laminate flooring (2017), fridge (2019), kitchen updates (2020), bathroom refresh and water softener (2022), eavestroughs/downspouts, dishwasher (never used) (2023) and Refrigerator 2019, stove, washer and dryer (2025). Recent maintenance includes A/C and furnace tune-up, inspection, and utility sink pump (2024). Low maintenance home with privacy, beautiful yard, ample storage. Lots of potential to upgrade for future requirements. (id:60365)
Property Details
| MLS® Number | X12288019 |
| Property Type | Single Family |
| AmenitiesNearBy | Schools |
| Features | Irregular Lot Size |
| ParkingSpaceTotal | 3 |
| PoolType | Outdoor Pool |
Building
| BathroomTotal | 1 |
| BedroomsAboveGround | 2 |
| BedroomsTotal | 2 |
| Age | 51 To 99 Years |
| ArchitecturalStyle | Bungalow |
| BasementDevelopment | Unfinished |
| BasementType | Full (unfinished) |
| ConstructionStyleAttachment | Detached |
| CoolingType | Central Air Conditioning |
| ExteriorFinish | Vinyl Siding |
| FoundationType | Concrete |
| HeatingFuel | Natural Gas |
| HeatingType | Forced Air |
| StoriesTotal | 1 |
| SizeInterior | 700 - 1100 Sqft |
| Type | House |
| UtilityWater | Municipal Water |
Parking
| No Garage |
Land
| Acreage | No |
| LandAmenities | Schools |
| Sewer | Sanitary Sewer |
| SizeDepth | 100 Ft |
| SizeFrontage | 40 Ft |
| SizeIrregular | 40 X 100 Ft |
| SizeTotalText | 40 X 100 Ft|under 1/2 Acre |
Rooms
| Level | Type | Length | Width | Dimensions |
|---|---|---|---|---|
| Main Level | Living Room | 4.8 m | 3.43 m | 4.8 m x 3.43 m |
| Main Level | Kitchen | 3.43 m | 2.41 m | 3.43 m x 2.41 m |
| Main Level | Primary Bedroom | 3.43 m | 3 m | 3.43 m x 3 m |
| Main Level | Bedroom | 2.82 m | 2.41 m | 2.82 m x 2.41 m |
| Main Level | Mud Room | 4.01 m | 2.95 m | 4.01 m x 2.95 m |
Utilities
| Cable | Available |
| Electricity | Available |
| Sewer | Available |
https://www.realtor.ca/real-estate/28612352/205-schlueter-street-cambridge
Shamil Mohamed Hussain
Salesperson
203 - 1265 Morningside Ave
Toronto, Ontario M1B 3V9




























