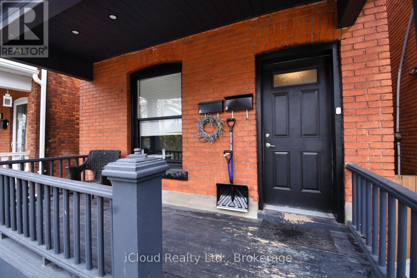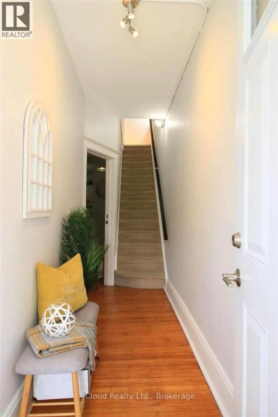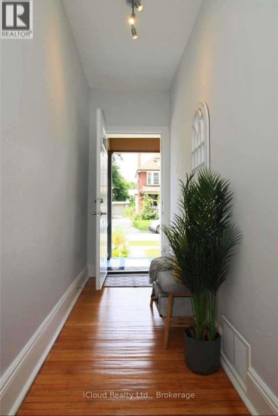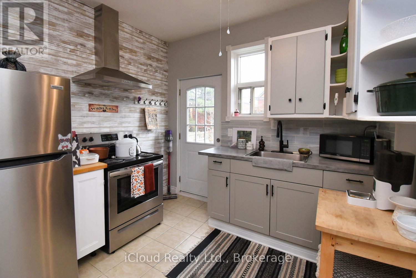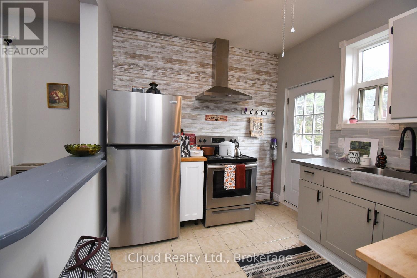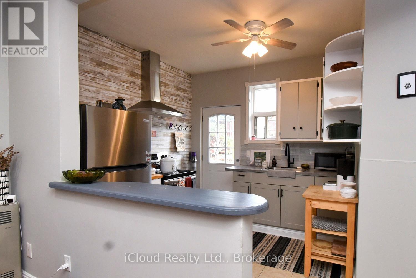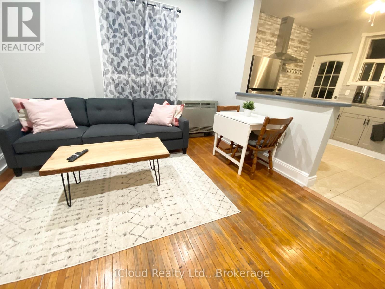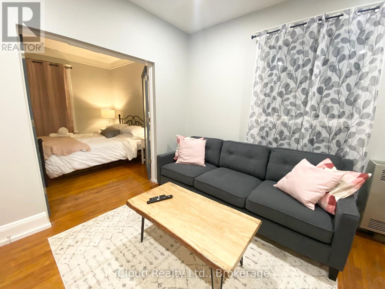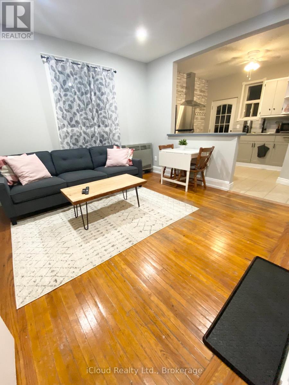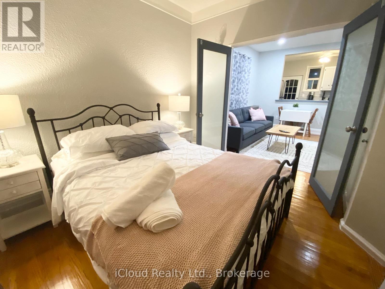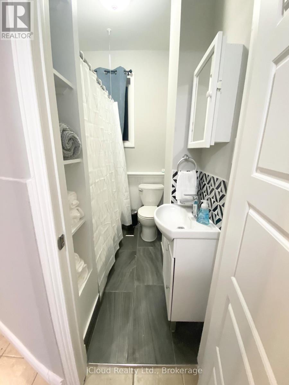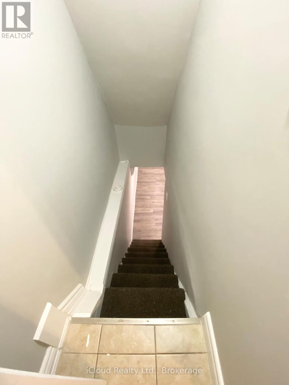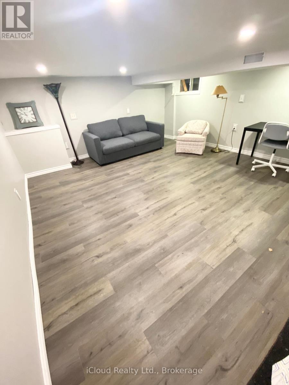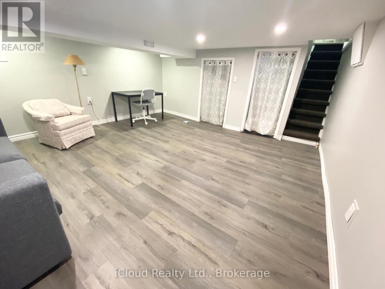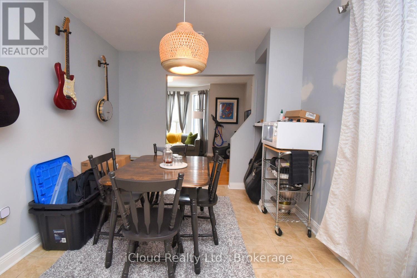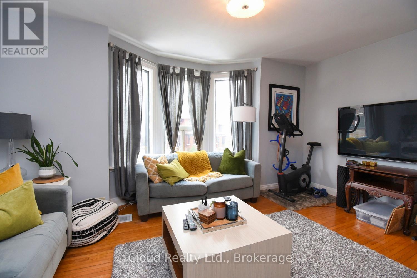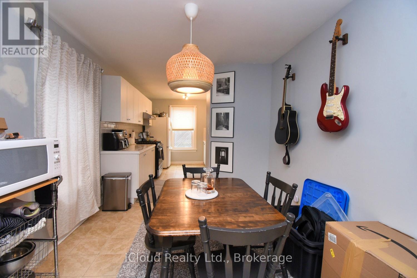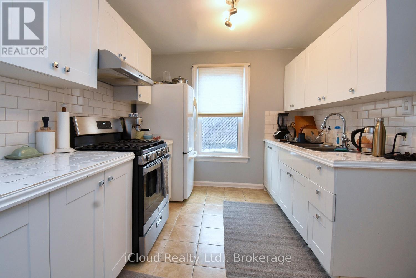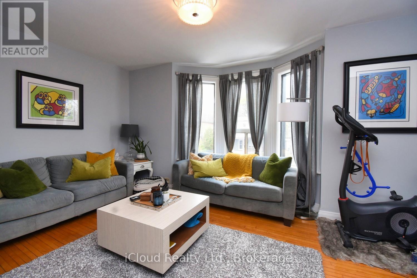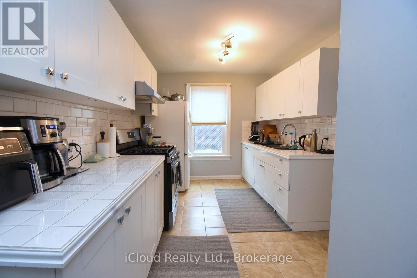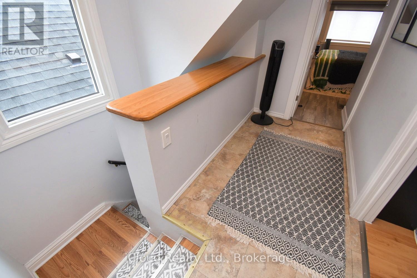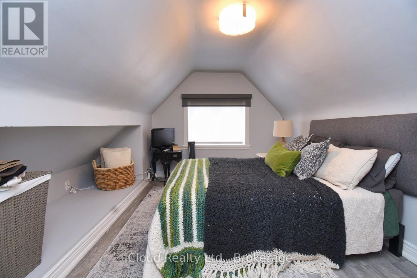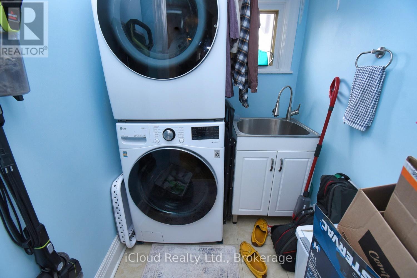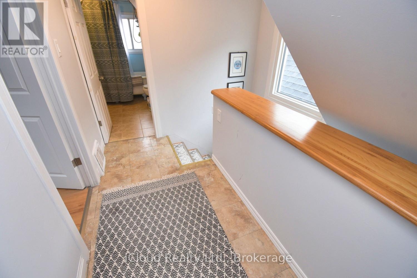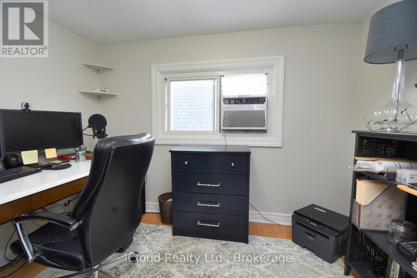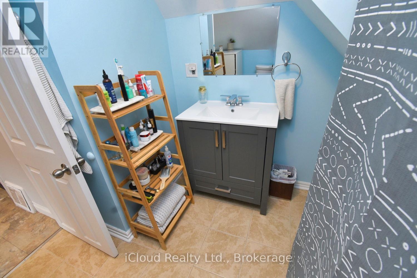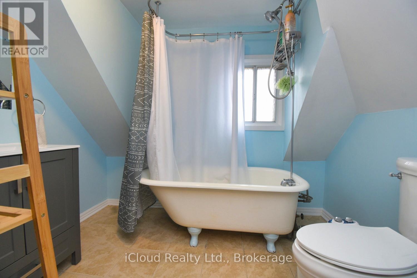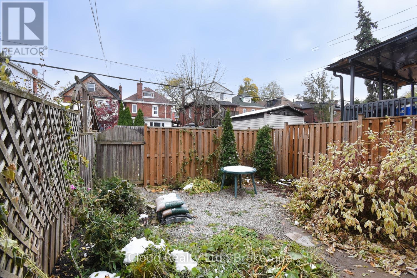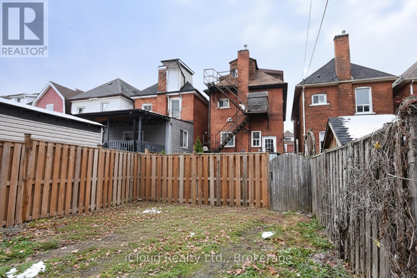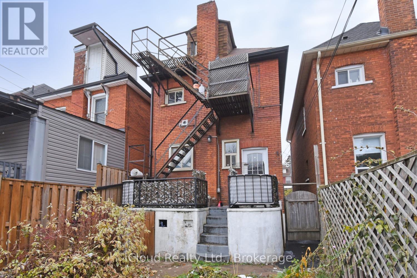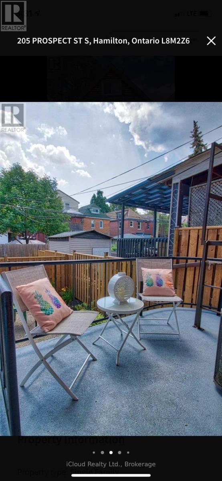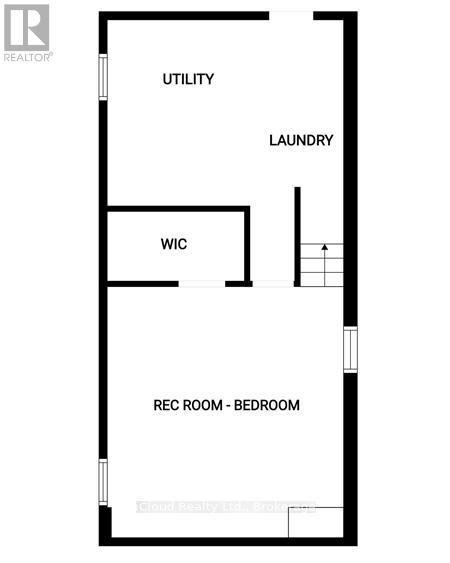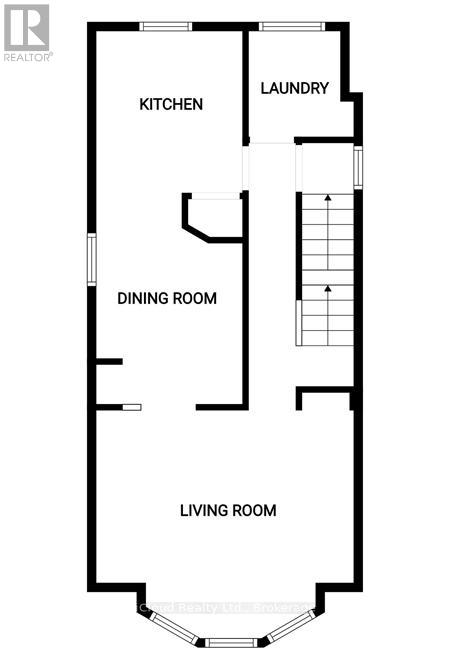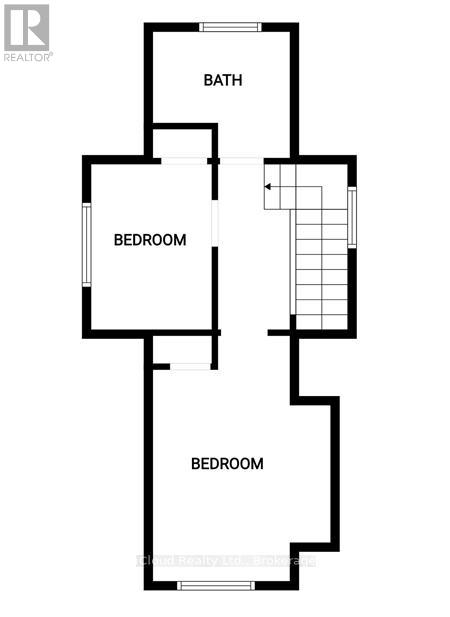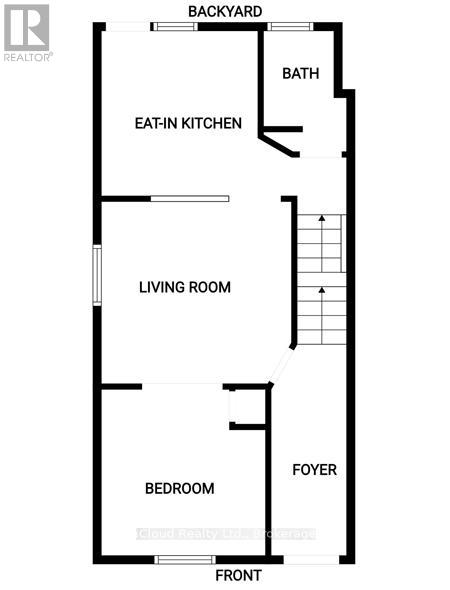205 Prospect Street S Hamilton, Ontario L8M 2Z6
$674,999
Discover the perfect blend of comfort, style, and smart investment at 205 Prospect Street South, located just steps from vibrant Gage Park and the trendy shops, cafes, and amenities Hamilton's south end has to offer. This versatile, cash-flow-positive duplex is ideal for first-time buyers, or investors looking for a turnkey property. The main floor is currently rented for $1,845/month, while the upper two floors will be vacant as of January 2026 - move in and let your tenant help cover most of your mortgage! 2 self-contained units, each with its own kitchen and laundry driveway and laneway parking for both tenants + ample street parking Shared backyard perfect for relaxing or entertaining. 200 Amps Service with 2 Separate hydro meters and 2 hot water tanks for easy tenant management Upgraded throughout - worry-free and move-in ready! 2021: New basement flooring New appliances (washer, dryer, stove, fridge, range hood, microwave) in lower unit New gas range and range hood in upper unit 2022: New furnace & A/C professionally installed by Archie Horn & Son (regular service with Shipton's) New flagstone-style driveway & front landscaping New eavestroughs New washer/dryer in upper unit With its great location, modern upgrades, and strong rental income, this home offers both comfort and long-term financial stability. Whether you're an owner-occupier seeking help with the mortgage or an investor looking for a low-maintenance, income-generating property, 205 Prospect St S is the perfect fit (id:60365)
Property Details
| MLS® Number | X12547276 |
| Property Type | Multi-family |
| Community Name | Blakeley |
| Features | Lane |
| ParkingSpaceTotal | 2 |
Building
| BathroomTotal | 3 |
| BedroomsAboveGround | 3 |
| BedroomsTotal | 3 |
| Age | 100+ Years |
| Amenities | Separate Electricity Meters |
| Appliances | Dryer, Microwave, Two Stoves, Two Washers, Two Refrigerators |
| BasementDevelopment | Partially Finished |
| BasementType | Partial (partially Finished) |
| CoolingType | Central Air Conditioning, Window Air Conditioner |
| ExteriorFinish | Brick |
| FoundationType | Block |
| HalfBathTotal | 1 |
| HeatingFuel | Electric, Natural Gas |
| HeatingType | Forced Air, Not Known |
| StoriesTotal | 3 |
| SizeInterior | 1500 - 2000 Sqft |
| Type | Duplex |
| UtilityWater | Municipal Water |
Parking
| No Garage |
Land
| Acreage | No |
| Sewer | Sanitary Sewer |
| SizeIrregular | 21 X 100 Acre |
| SizeTotalText | 21 X 100 Acre |
Rooms
| Level | Type | Length | Width | Dimensions |
|---|---|---|---|---|
| Second Level | Laundry Room | 1.83 m | 2.06 m | 1.83 m x 2.06 m |
| Second Level | Living Room | 4.65 m | 2.74 m | 4.65 m x 2.74 m |
| Second Level | Dining Room | 2.95 m | 2.84 m | 2.95 m x 2.84 m |
| Second Level | Kitchen | 3.96 m | 2.82 m | 3.96 m x 2.82 m |
| Third Level | Bedroom | 3.66 m | 2.59 m | 3.66 m x 2.59 m |
| Third Level | Bedroom | 3 m | 2.13 m | 3 m x 2.13 m |
| Third Level | Bathroom | 2.59 m | 2.59 m | 2.59 m x 2.59 m |
| Lower Level | Recreational, Games Room | 4.42 m | 4.78 m | 4.42 m x 4.78 m |
| Lower Level | Laundry Room | 4.5 m | 3.48 m | 4.5 m x 3.48 m |
| Main Level | Living Room | 3.78 m | 3.61 m | 3.78 m x 3.61 m |
| Main Level | Kitchen | 2.95 m | 2.95 m | 2.95 m x 2.95 m |
| Main Level | Bedroom | 3.35 m | 3.18 m | 3.35 m x 3.18 m |
| Main Level | Bathroom | 2.13 m | 1.63 m | 2.13 m x 1.63 m |
| Main Level | Foyer | 4.04 m | 1.22 m | 4.04 m x 1.22 m |
https://www.realtor.ca/real-estate/29106184/205-prospect-street-s-hamilton-blakeley-blakeley
Lindsay Joanne Duncan
Salesperson
55 Ontario St S Unit A5a
Milton, Ontario L9T 2M3


