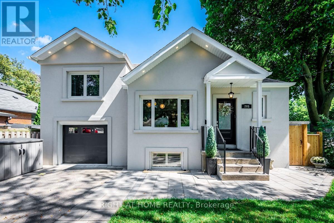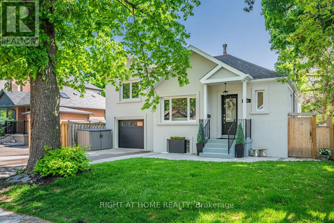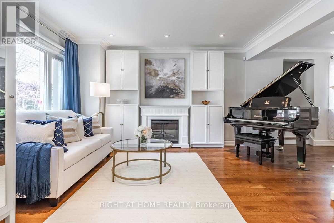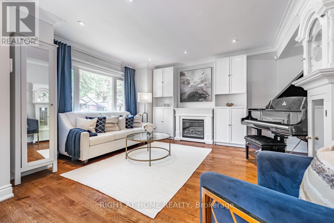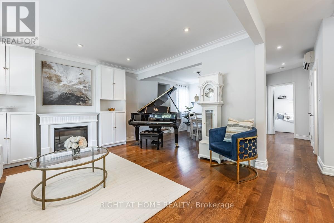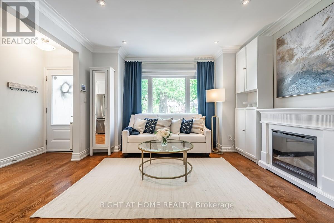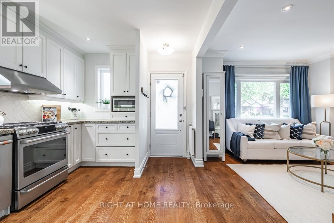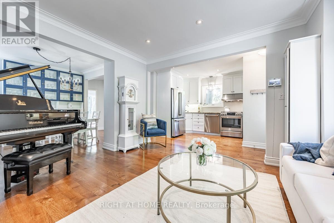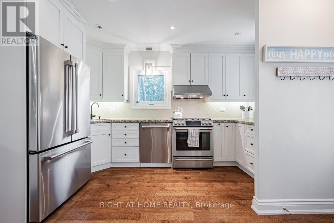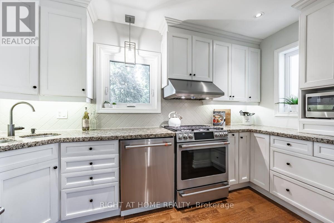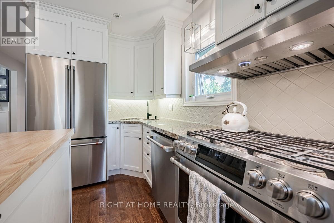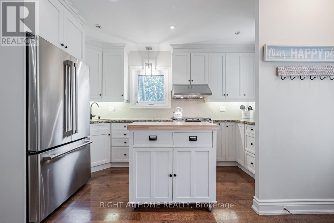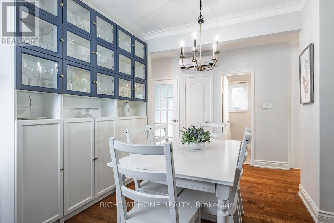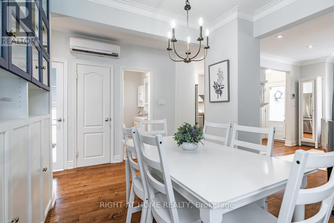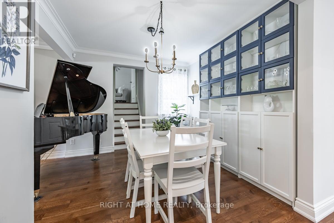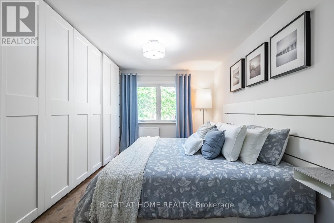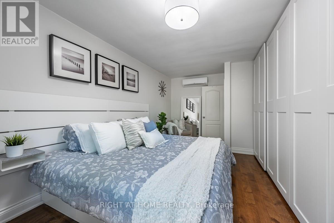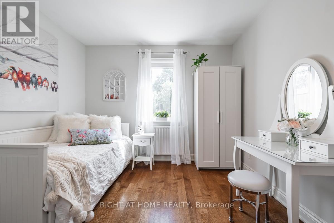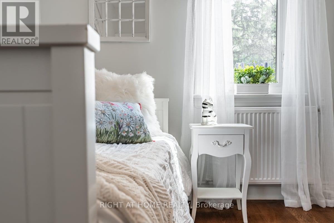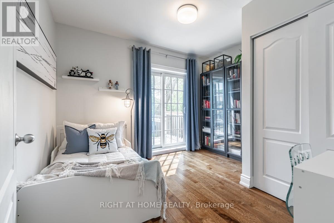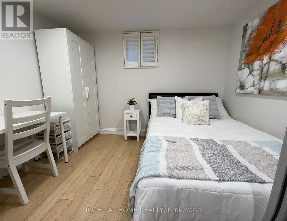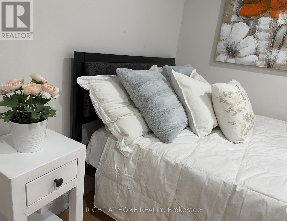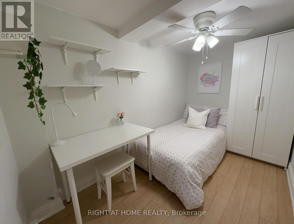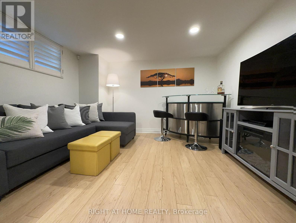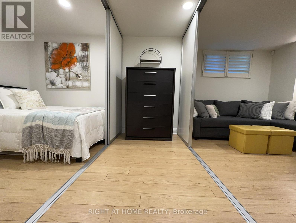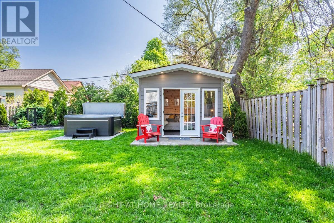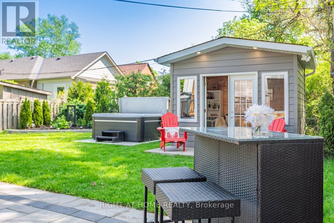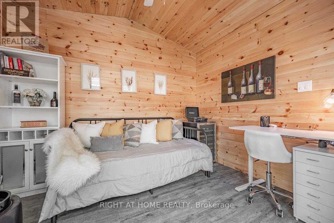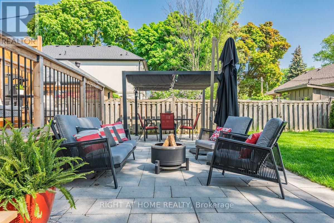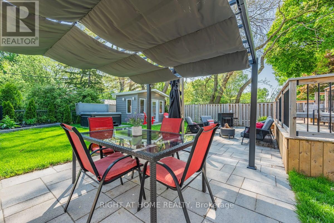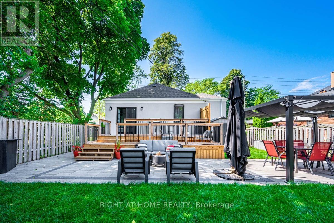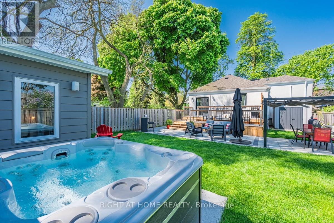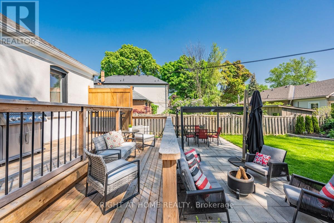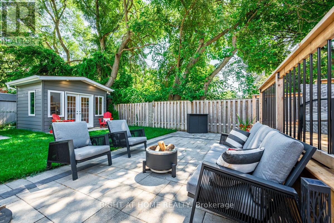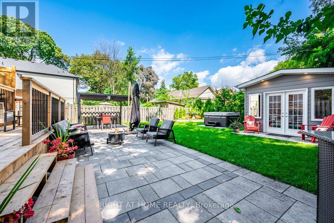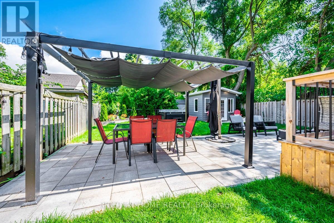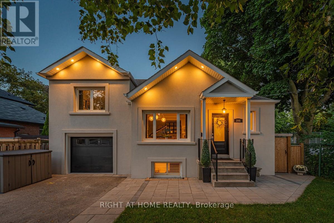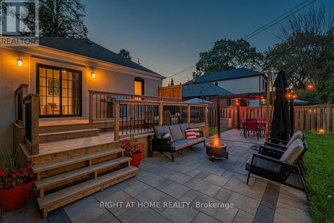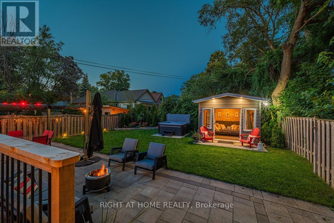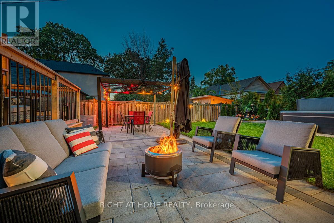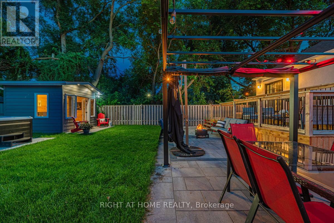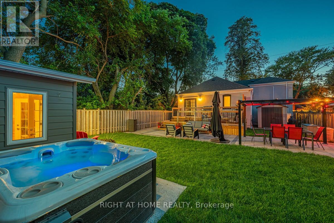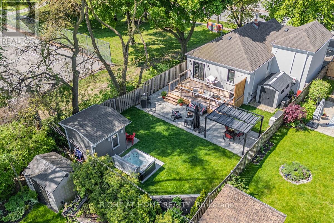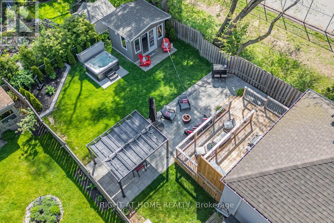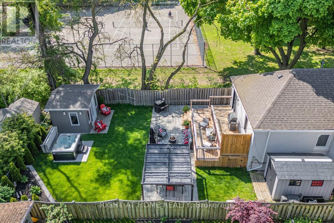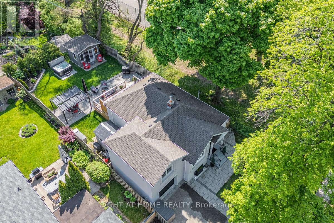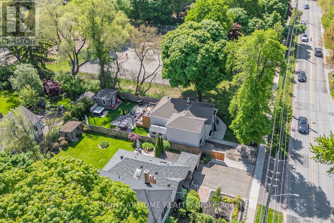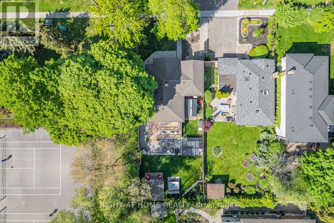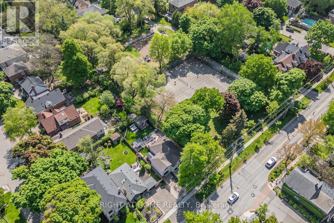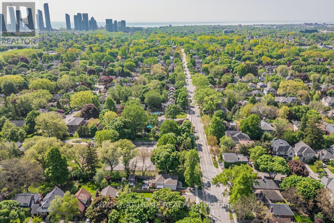5 Bedroom
2 Bathroom
1100 - 1500 sqft
Fireplace
Wall Unit
Radiant Heat
$1,559,000
Welcome To This Beautifully Renovated Family Home In The Heart Of Sunnylea! Nestled On A Premium 44 x 110 Ft Treed Lot Beside A Park And Tennis Courts, This Residence Blends Timeless Character With Modern Updates. The Bright Open-Concept Layout Features A Stylish Kitchen With Granite Counters And GE Café Appliances, Complemented By Oak Floors And Spacious Living And Dining Areas. Two Bedrooms On The Main Level, A Private Upper-Level Primary Suite, And A Finished Basement With A Separate Entrance Offering Two Additional Bedrooms And Income Potential. Step Outside To Your Private Backyard Oasis With Elegant Landscaping, A Pergola, Hot Tub, And All-Season Cedar Cabana - Perfect For Relaxing Or Entertaining. Officially Qualified For A Garden Suite Up To 1,291 Sq Ft And 2-4 Unit Multiplex Conversion Under Toronto's New Zoning, Offering Exceptional Long-Term Potential For Family, Investment, Or Multigenerational Living. Steps To Bloor St West, Subway, Top-Rated Schools, Cafes, And Humber River Trails. (id:60365)
Property Details
|
MLS® Number
|
W12471640 |
|
Property Type
|
Single Family |
|
Community Name
|
Stonegate-Queensway |
|
AmenitiesNearBy
|
Park, Public Transit, Place Of Worship, Schools |
|
Features
|
Lighting, Carpet Free, Gazebo, Guest Suite |
|
ParkingSpaceTotal
|
3 |
|
Structure
|
Deck, Patio(s), Porch, Shed |
Building
|
BathroomTotal
|
2 |
|
BedroomsAboveGround
|
3 |
|
BedroomsBelowGround
|
2 |
|
BedroomsTotal
|
5 |
|
Amenities
|
Canopy, Fireplace(s) |
|
Appliances
|
Barbeque, Hot Tub, Garage Door Opener Remote(s), Water Heater - Tankless, Dishwasher, Dryer, Freezer, Microwave, Range, Stove, Washer, Window Coverings, Refrigerator |
|
BasementDevelopment
|
Finished |
|
BasementFeatures
|
Separate Entrance |
|
BasementType
|
N/a (finished) |
|
ConstructionStyleAttachment
|
Detached |
|
CoolingType
|
Wall Unit |
|
ExteriorFinish
|
Stucco |
|
FireProtection
|
Alarm System, Smoke Detectors |
|
FireplacePresent
|
Yes |
|
FlooringType
|
Hardwood, Laminate |
|
FoundationType
|
Block |
|
HeatingFuel
|
Natural Gas |
|
HeatingType
|
Radiant Heat |
|
StoriesTotal
|
2 |
|
SizeInterior
|
1100 - 1500 Sqft |
|
Type
|
House |
|
UtilityWater
|
Municipal Water |
Parking
Land
|
Acreage
|
No |
|
FenceType
|
Fenced Yard |
|
LandAmenities
|
Park, Public Transit, Place Of Worship, Schools |
|
Sewer
|
Sanitary Sewer |
|
SizeDepth
|
110 Ft |
|
SizeFrontage
|
44 Ft |
|
SizeIrregular
|
44 X 110 Ft |
|
SizeTotalText
|
44 X 110 Ft |
Rooms
| Level |
Type |
Length |
Width |
Dimensions |
|
Second Level |
Primary Bedroom |
5.49 m |
3.4 m |
5.49 m x 3.4 m |
|
Lower Level |
Bedroom 4 |
3.18 m |
1.88 m |
3.18 m x 1.88 m |
|
Lower Level |
Bedroom 5 |
3.18 m |
2.13 m |
3.18 m x 2.13 m |
|
Lower Level |
Recreational, Games Room |
3.78 m |
3.18 m |
3.78 m x 3.18 m |
|
Lower Level |
Laundry Room |
4.67 m |
3.18 m |
4.67 m x 3.18 m |
|
Main Level |
Kitchen |
3.99 m |
1.83 m |
3.99 m x 1.83 m |
|
Main Level |
Living Room |
4.57 m |
3.78 m |
4.57 m x 3.78 m |
|
Main Level |
Dining Room |
3.2 m |
2.74 m |
3.2 m x 2.74 m |
|
Main Level |
Bedroom 2 |
3.66 m |
3.28 m |
3.66 m x 3.28 m |
|
Main Level |
Bedroom 3 |
3.43 m |
3.15 m |
3.43 m x 3.15 m |
Utilities
|
Cable
|
Available |
|
Electricity
|
Available |
|
Sewer
|
Available |
https://www.realtor.ca/real-estate/29009647/205-prince-edward-drive-s-toronto-stonegate-queensway-stonegate-queensway

