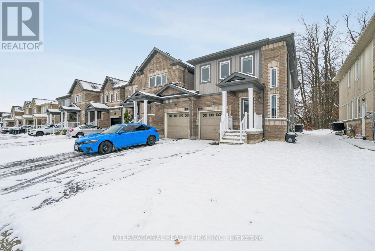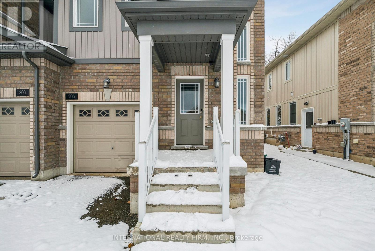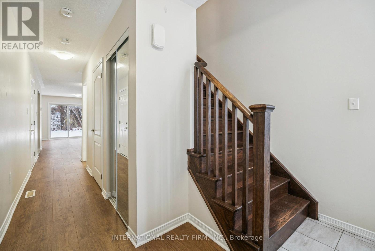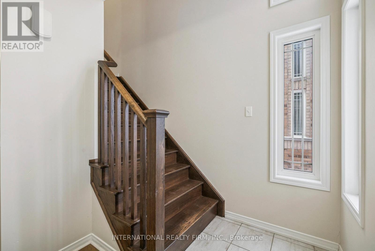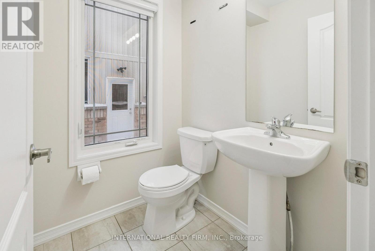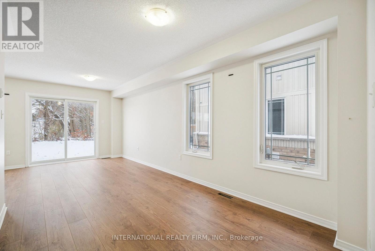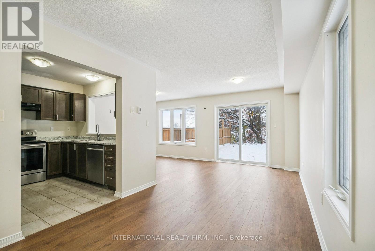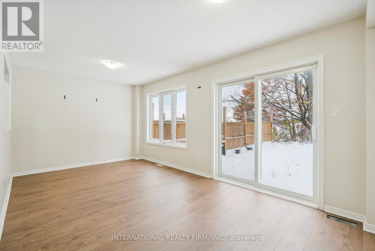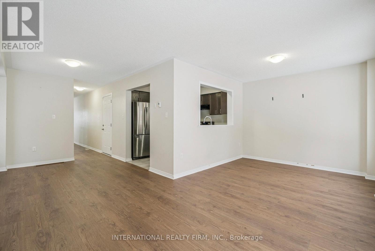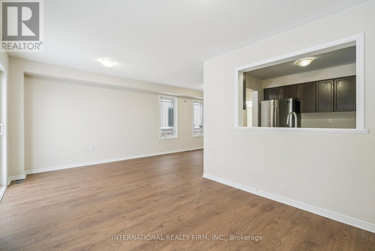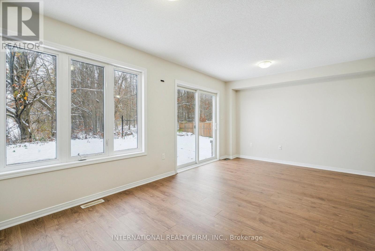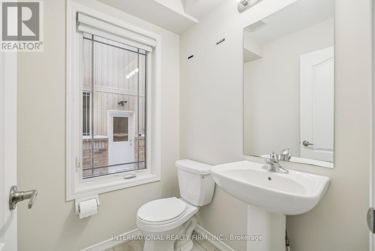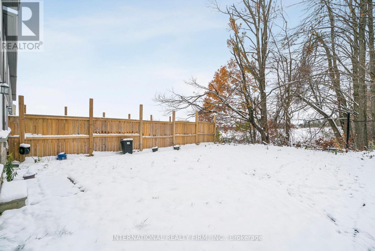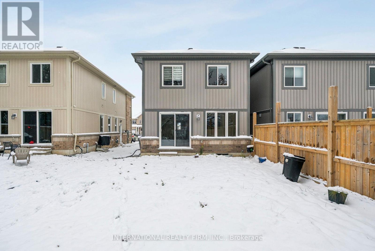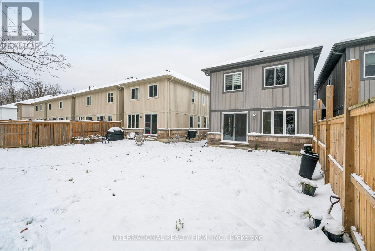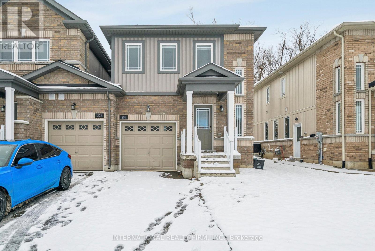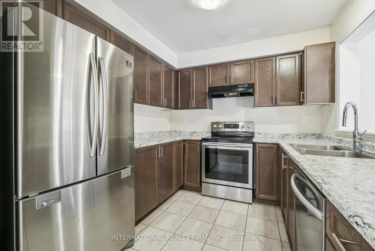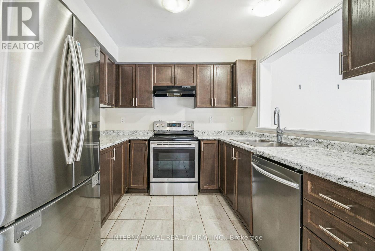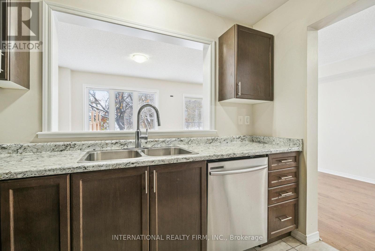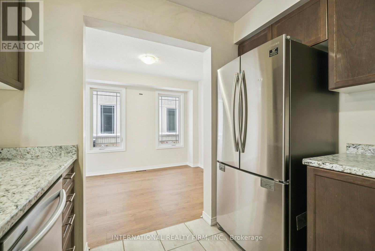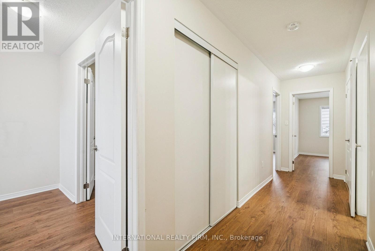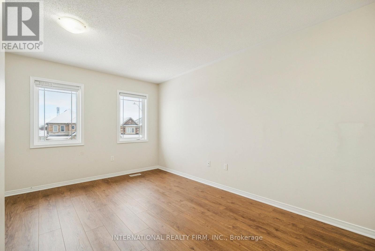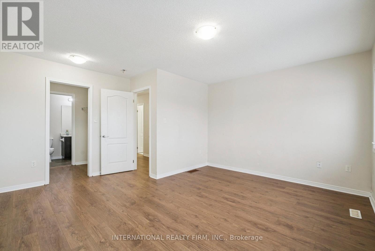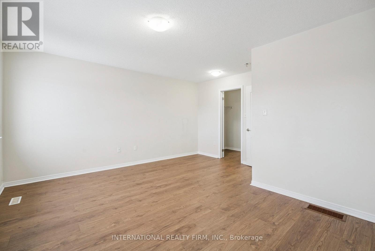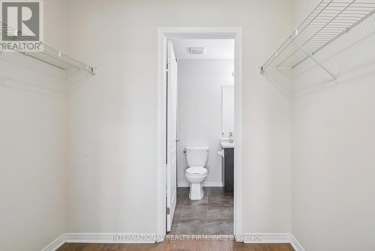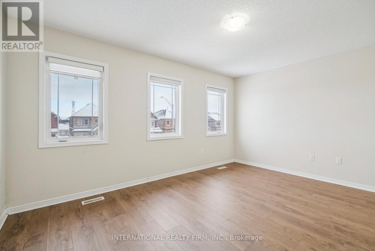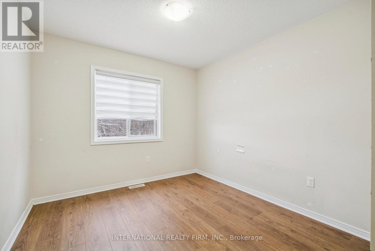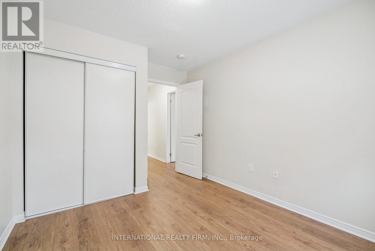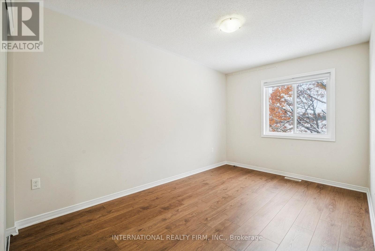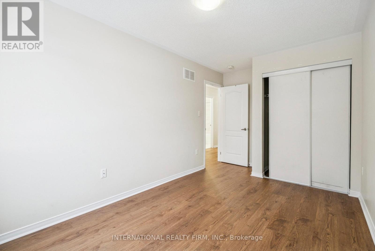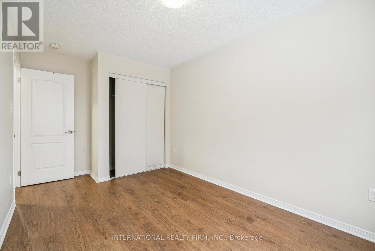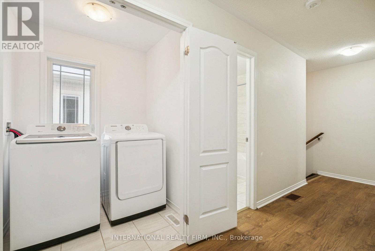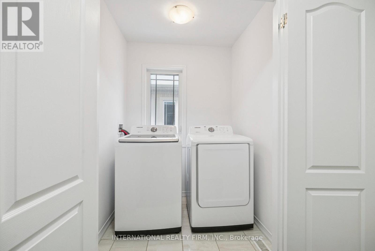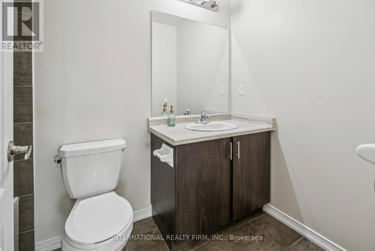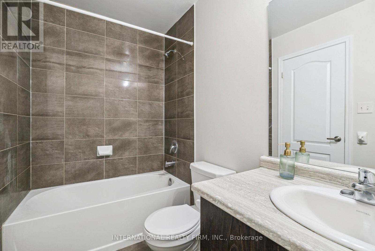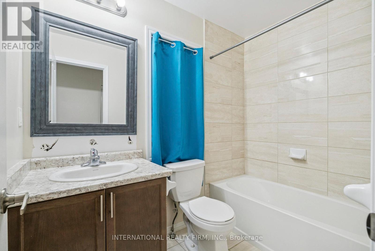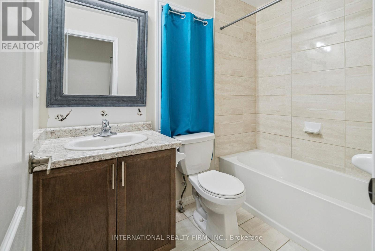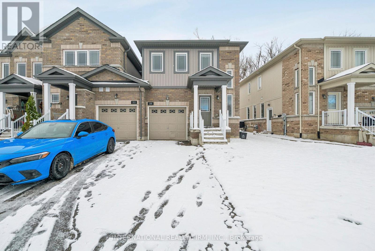205 Diana Drive Orillia, Ontario L3V 0E2
3 Bedroom
3 Bathroom
1500 - 2000 sqft
Central Air Conditioning
Forced Air
$609,999
**End Unit** Townhome. **Ravine Lot** 3 Bedroom open concept layout. Freshly renovated with new flooring throughout. 9ft ceilings, oak staircase, Master bedroom with ensuite. Amazing location, steps to amenities including Costco, community center, Lakehead university etc. Move-in ready for immediate occupancy. (id:60365)
Property Details
| MLS® Number | S12555346 |
| Property Type | Single Family |
| Community Name | Orillia |
| AmenitiesNearBy | Hospital, Park, Public Transit, Schools |
| EquipmentType | Water Heater |
| Features | Carpet Free |
| ParkingSpaceTotal | 2 |
| RentalEquipmentType | Water Heater |
Building
| BathroomTotal | 3 |
| BedroomsAboveGround | 3 |
| BedroomsTotal | 3 |
| Age | 0 To 5 Years |
| Appliances | All |
| BasementDevelopment | Unfinished |
| BasementType | Full (unfinished) |
| ConstructionStyleAttachment | Attached |
| CoolingType | Central Air Conditioning |
| ExteriorFinish | Stone, Vinyl Siding |
| FlooringType | Carpeted, Tile |
| FoundationType | Concrete |
| HalfBathTotal | 1 |
| HeatingFuel | Natural Gas |
| HeatingType | Forced Air |
| StoriesTotal | 2 |
| SizeInterior | 1500 - 2000 Sqft |
| Type | Row / Townhouse |
| UtilityWater | Municipal Water |
Parking
| Attached Garage | |
| Garage |
Land
| Acreage | No |
| LandAmenities | Hospital, Park, Public Transit, Schools |
| Sewer | Sanitary Sewer |
| SizeDepth | 114 Ft ,9 In |
| SizeFrontage | 27 Ft ,4 In |
| SizeIrregular | 27.4 X 114.8 Ft |
| SizeTotalText | 27.4 X 114.8 Ft |
| SurfaceWater | Lake/pond |
Rooms
| Level | Type | Length | Width | Dimensions |
|---|---|---|---|---|
| Second Level | Primary Bedroom | 4.63 m | 4.84 m | 4.63 m x 4.84 m |
| Second Level | Bedroom 2 | 2.84 m | 4.14 m | 2.84 m x 4.14 m |
| Second Level | Bedroom 3 | 2.74 m | 3.01 m | 2.74 m x 3.01 m |
| Ground Level | Great Room | 5.48 m | 3.04 m | 5.48 m x 3.04 m |
| Ground Level | Dining Room | 2.74 m | 3.44 m | 2.74 m x 3.44 m |
| Ground Level | Kitchen | 2.92 m | 2.65 m | 2.92 m x 2.65 m |
https://www.realtor.ca/real-estate/29114490/205-diana-drive-orillia-orillia
Ratan Dhanjoon
Broker
International Realty Firm, Inc.
2 Sheppard Avenue East, 20th Floor
Toronto, Ontario M2N 5Y7
2 Sheppard Avenue East, 20th Floor
Toronto, Ontario M2N 5Y7

