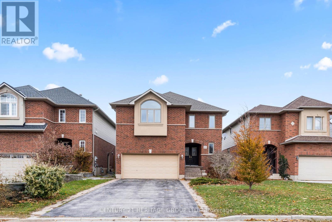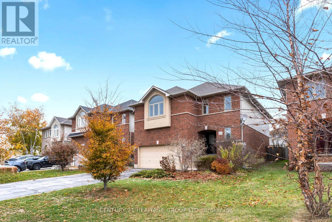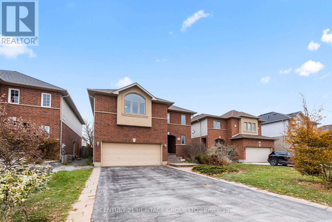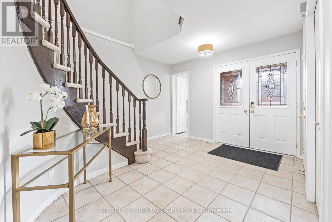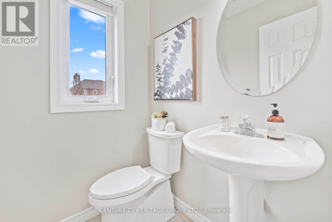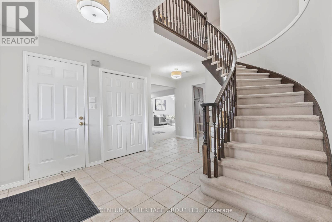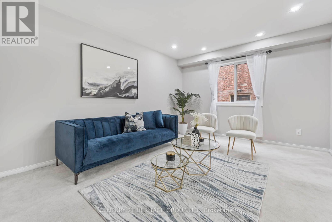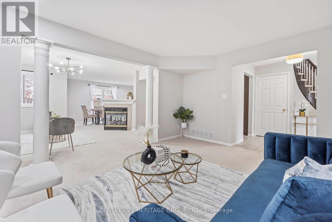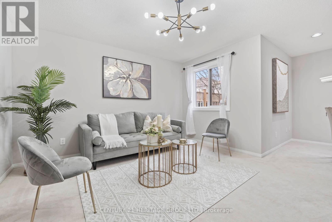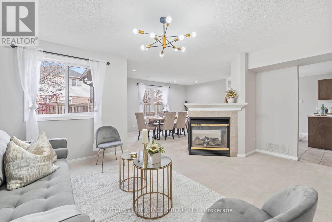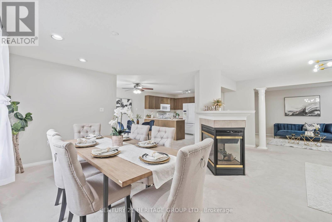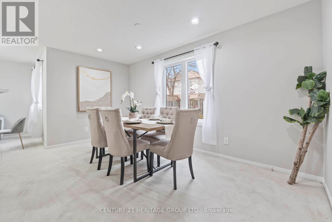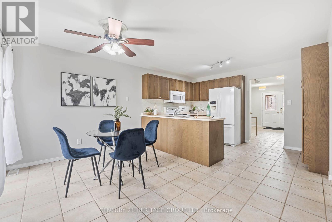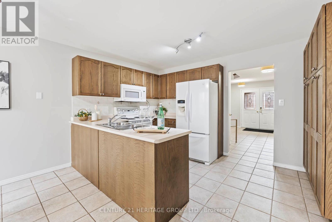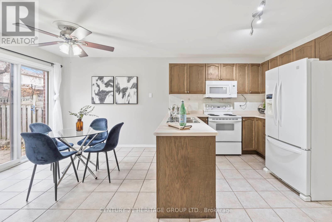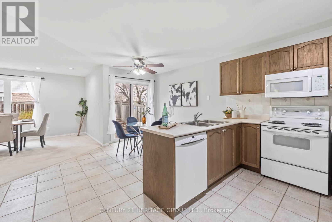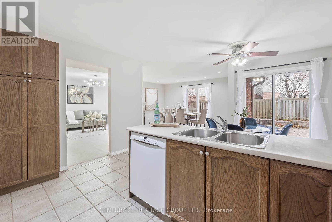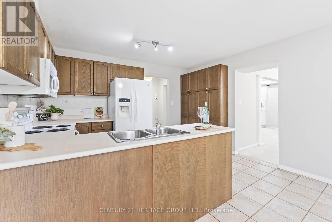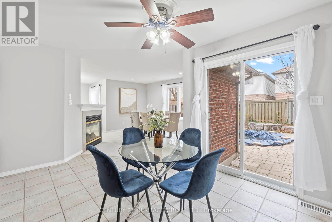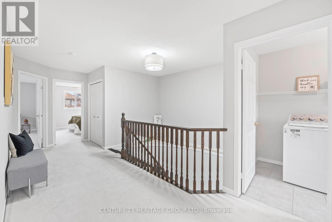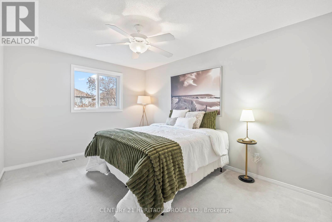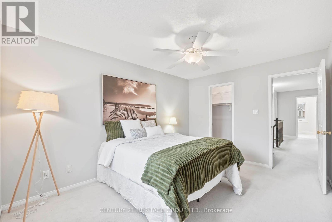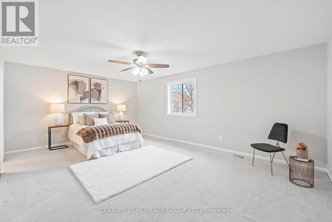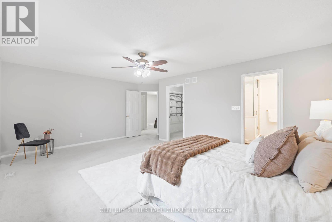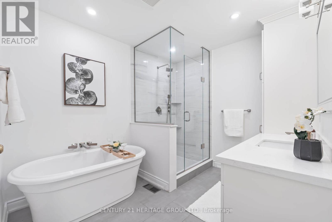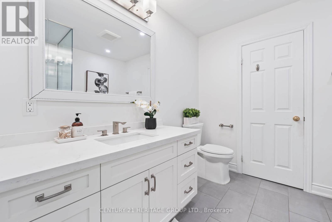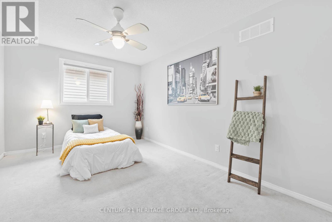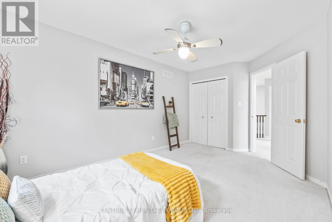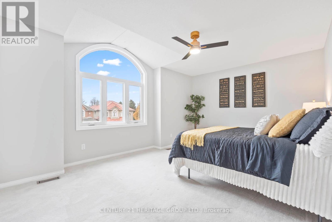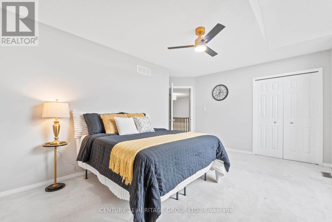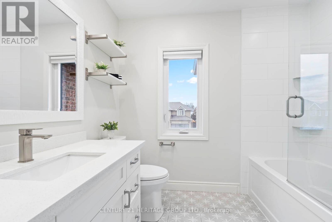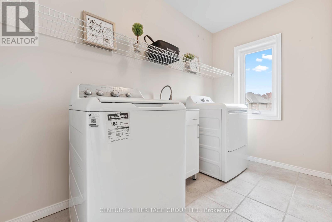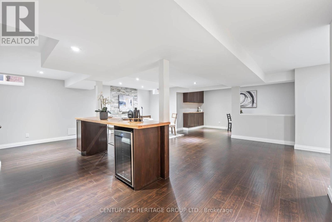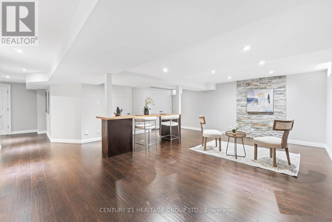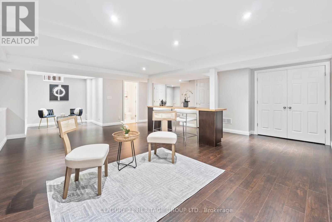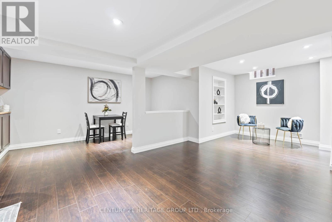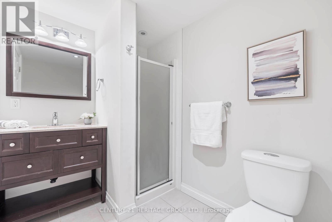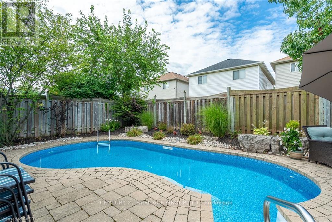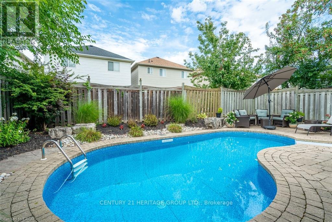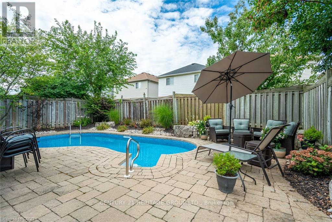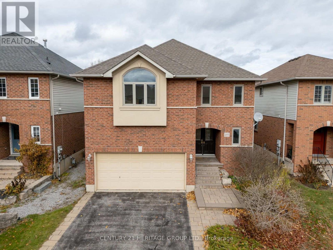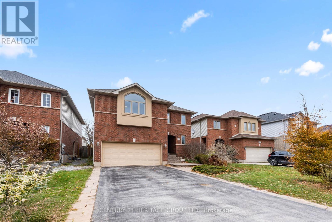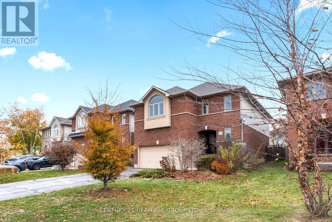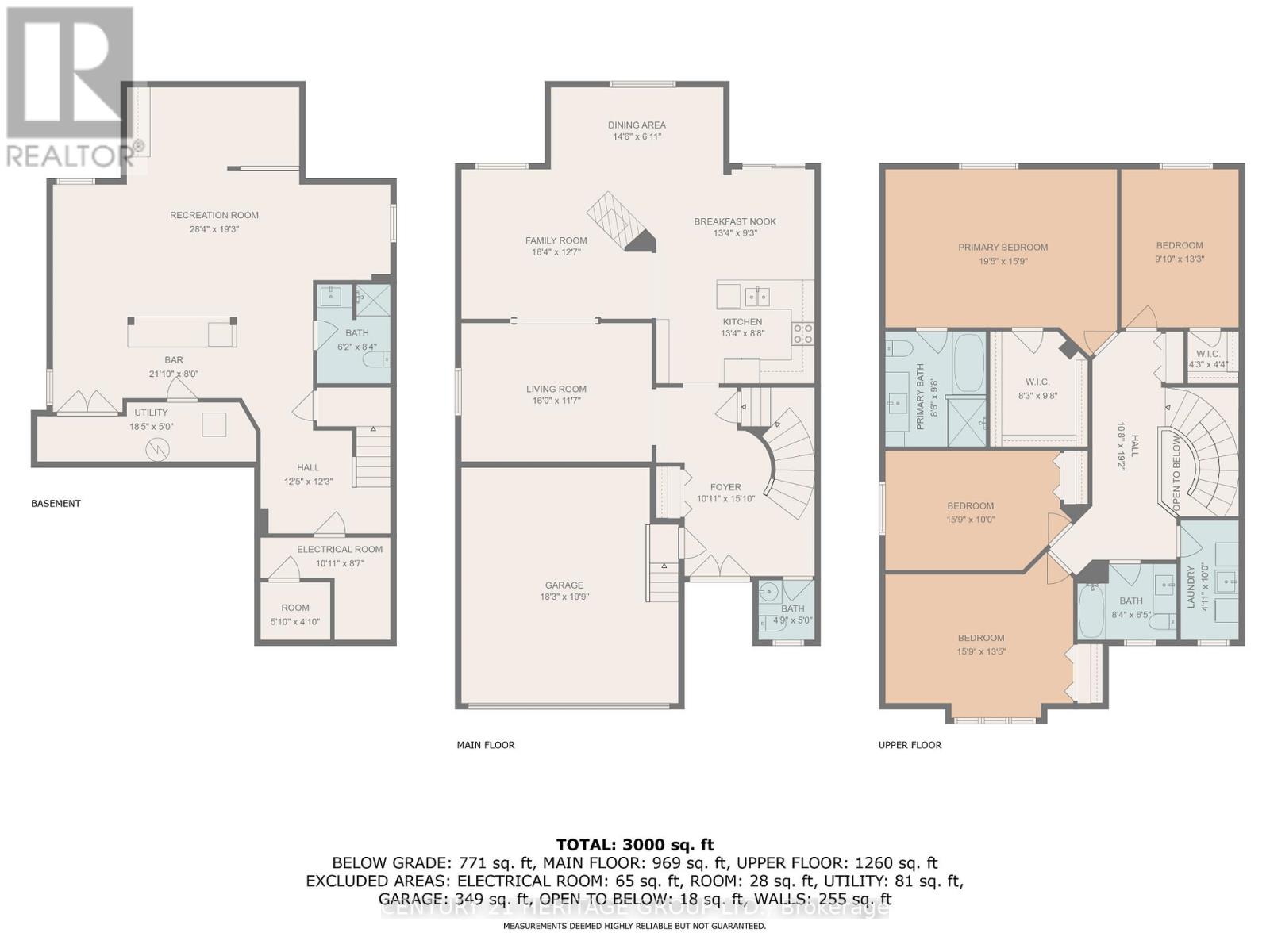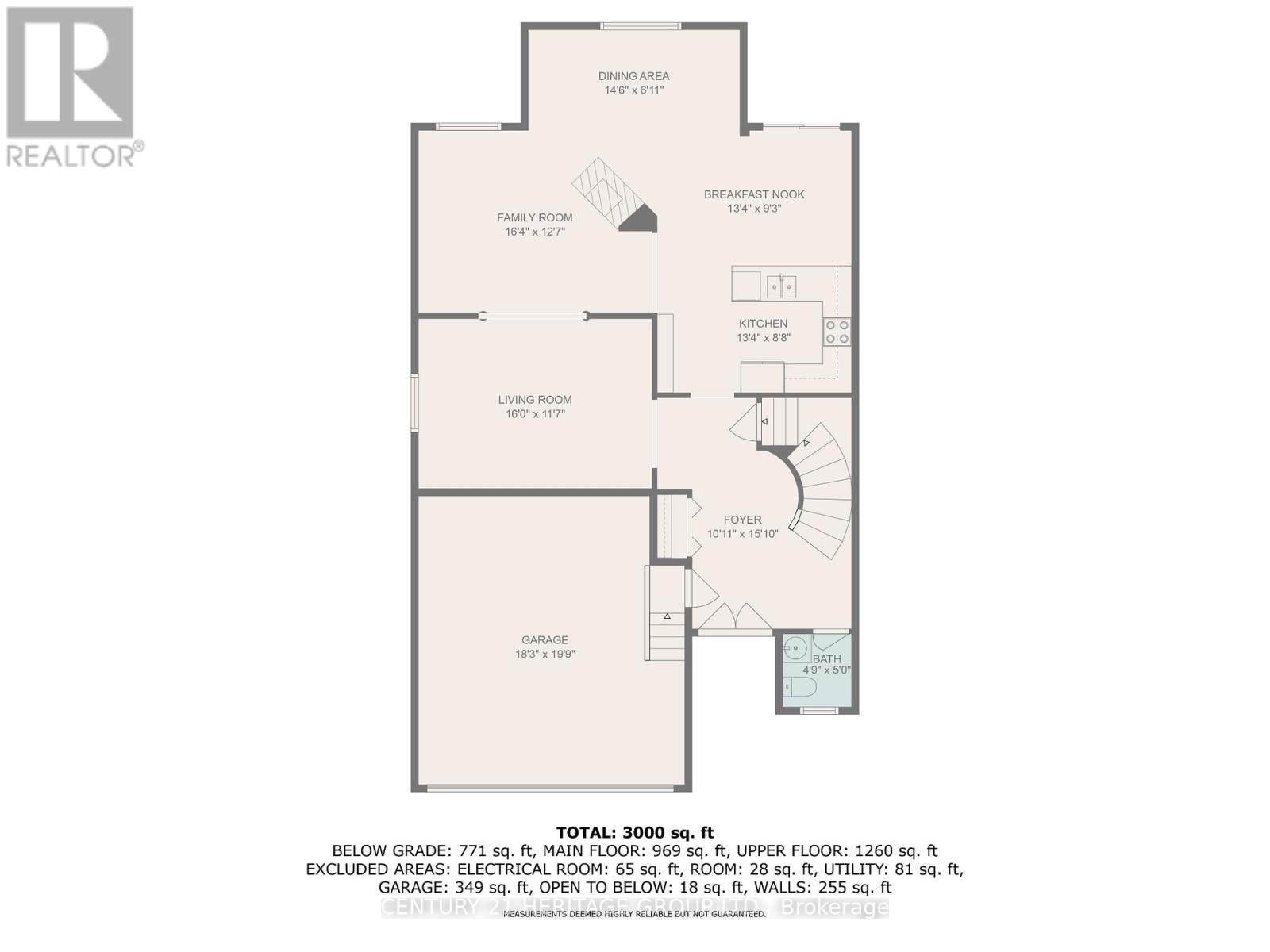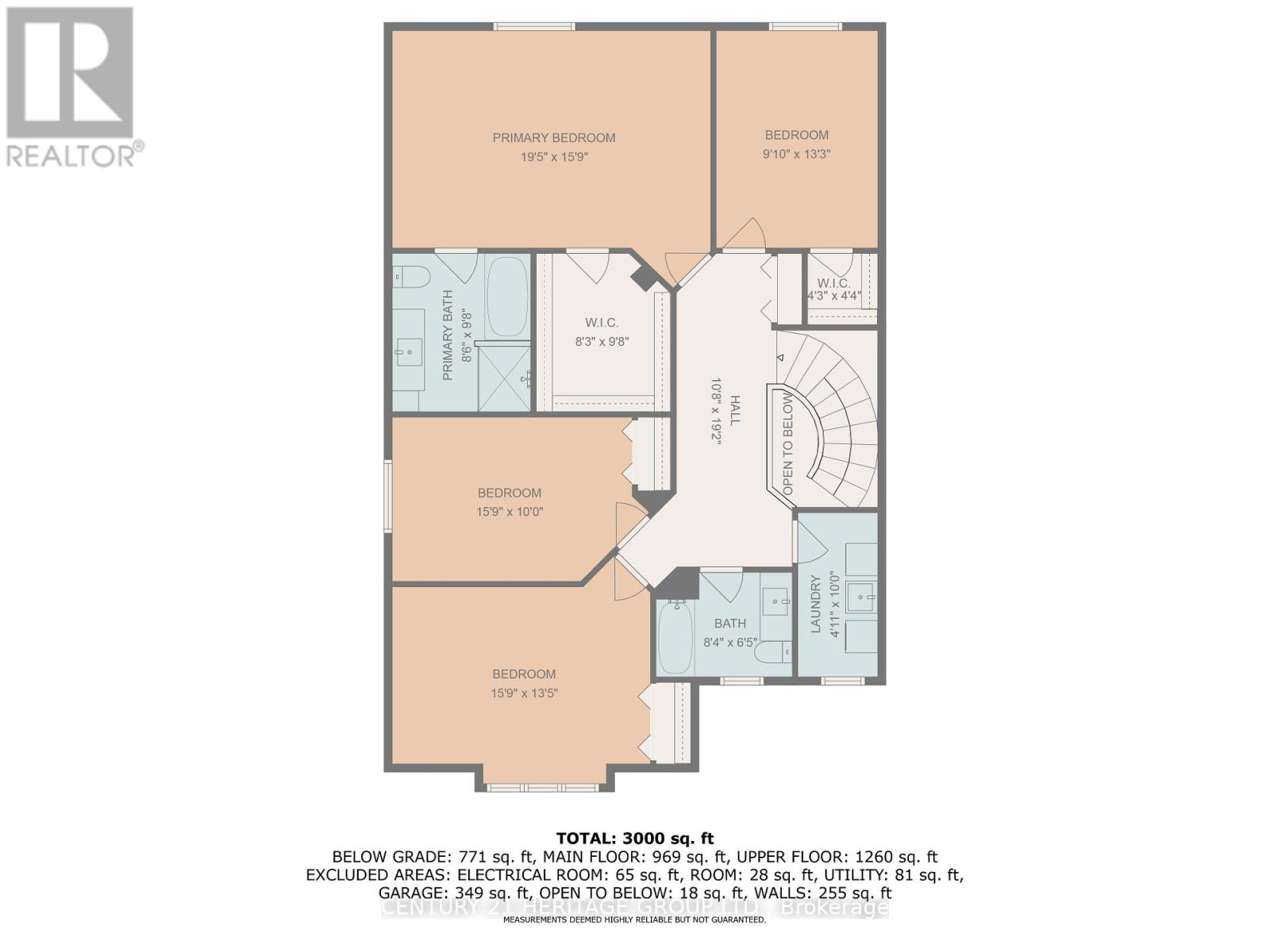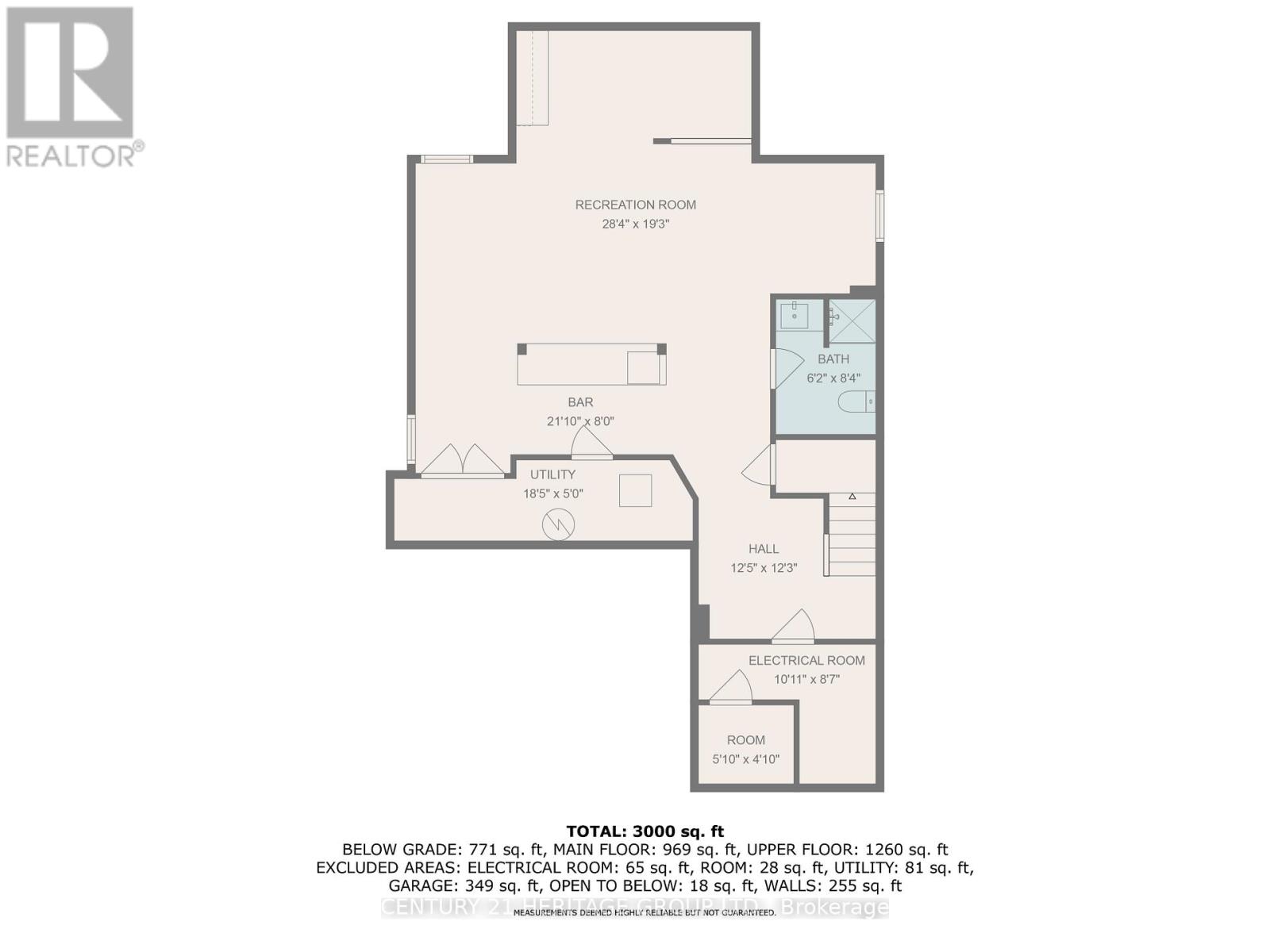205 Braithwaite Avenue Hamilton, Ontario L9G 5A6
$1,185,000
Luxurious 4-bedroom, 4-bath estate in prestigious Ancaster, offering over 3,000 sq ft of beautifully appointed living space. This elegant home combines sophisticated design with comfort and functionality - ideal for families or entertaining. Step inside to discover a flowing open-concept layout, and an abundance of natural light. The formal living room and dining area lead seamlessly to a wonderful eat-in kitchen, while the generous family room provides a warm, welcoming space for everyday life. The primary suite is a true retreat, complete with spa-like ensuite, enormous walk-in closet and large windows. Three additional large bedrooms provide flexibility - perfect for guests, a home office, or growing family. Outside, the property shines with a private, in-ground pool - your own summer oasis for relaxing, entertaining, and enjoying the beautiful Ancaster setting. The mature landscaping and well-designed outdoor space offer tranquility and privacy. Located in one of Hamilton's most desirable neighbourhoods, this home affords easy access to highway, conservation trails, top-tier schools, shopping, and dining - all while maintaining a secluded, upscale feel. (id:60365)
Property Details
| MLS® Number | X12556760 |
| Property Type | Single Family |
| Community Name | Ancaster |
| AmenitiesNearBy | Golf Nearby, Hospital, Park, Schools |
| EquipmentType | Water Heater |
| Features | Flat Site |
| ParkingSpaceTotal | 6 |
| PoolType | Inground Pool |
| RentalEquipmentType | Water Heater |
Building
| BathroomTotal | 4 |
| BedroomsAboveGround | 4 |
| BedroomsTotal | 4 |
| Age | 16 To 30 Years |
| Amenities | Fireplace(s) |
| Appliances | Garage Door Opener Remote(s), Blinds, Dishwasher, Garage Door Opener, Stove, Refrigerator |
| BasementDevelopment | Finished |
| BasementType | Full (finished) |
| ConstructionStyleAttachment | Detached |
| CoolingType | Central Air Conditioning |
| ExteriorFinish | Brick, Stucco |
| FireProtection | Smoke Detectors |
| FireplacePresent | Yes |
| FireplaceTotal | 1 |
| FoundationType | Poured Concrete |
| HalfBathTotal | 1 |
| HeatingFuel | Natural Gas |
| HeatingType | Forced Air |
| StoriesTotal | 2 |
| SizeInterior | 2000 - 2500 Sqft |
| Type | House |
| UtilityWater | Municipal Water |
Parking
| Attached Garage | |
| Garage |
Land
| Acreage | No |
| FenceType | Fenced Yard |
| LandAmenities | Golf Nearby, Hospital, Park, Schools |
| Sewer | Sanitary Sewer |
| SizeDepth | 101 Ft ,8 In |
| SizeFrontage | 39 Ft ,4 In |
| SizeIrregular | 39.4 X 101.7 Ft |
| SizeTotalText | 39.4 X 101.7 Ft|under 1/2 Acre |
| ZoningDescription | R5-410 |
Rooms
| Level | Type | Length | Width | Dimensions |
|---|---|---|---|---|
| Second Level | Bedroom 4 | 3.28 m | 3.05 m | 3.28 m x 3.05 m |
| Second Level | Primary Bedroom | 5.92 m | 4.8 m | 5.92 m x 4.8 m |
| Second Level | Bathroom | 2.54 m | 1.91 m | 2.54 m x 1.91 m |
| Second Level | Laundry Room | 1.5 m | 3.05 m | 1.5 m x 3.05 m |
| Second Level | Bedroom 2 | 3 m | 4.04 m | 3 m x 4.04 m |
| Second Level | Bedroom 3 | 4.8 m | 3.05 m | 4.8 m x 3.05 m |
| Second Level | Bathroom | 2.9 m | 2.95 m | 2.9 m x 2.95 m |
| Basement | Recreational, Games Room | 8.03 m | 5.79 m | 8.03 m x 5.79 m |
| Basement | Bathroom | 1.88 m | 1.63 m | 1.88 m x 1.63 m |
| Basement | Cold Room | 1.78 m | 1.47 m | 1.78 m x 1.47 m |
| Basement | Utility Room | 5.61 m | 1.52 m | 5.61 m x 1.52 m |
| Main Level | Foyer | 3.33 m | 3.3 m | 3.33 m x 3.3 m |
| Main Level | Living Room | 4.88 m | 3.53 m | 4.88 m x 3.53 m |
| Main Level | Family Room | 4.98 m | 3.84 m | 4.98 m x 3.84 m |
| Main Level | Dining Room | 3.51 m | 2.72 m | 3.51 m x 2.72 m |
| Main Level | Kitchen | 3.45 m | 2.97 m | 3.45 m x 2.97 m |
| Main Level | Bathroom | 1.45 m | 1.75 m | 1.45 m x 1.75 m |
Utilities
| Cable | Available |
| Electricity | Installed |
| Sewer | Installed |
https://www.realtor.ca/real-estate/29115928/205-braithwaite-avenue-hamilton-ancaster-ancaster
Wendy Wolfe
Salesperson
209 Limeridge Rd East #2b
Hamilton, Ontario L9A 2S6

