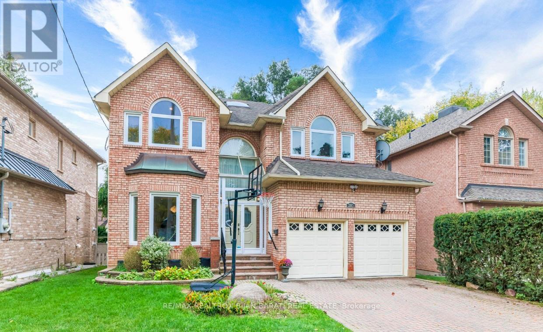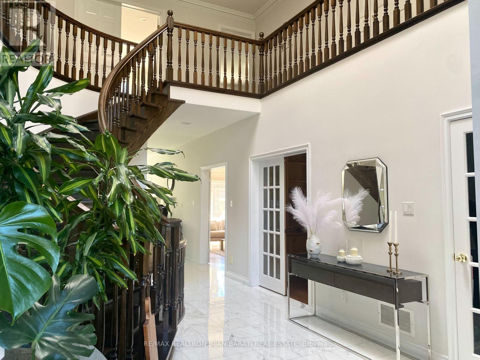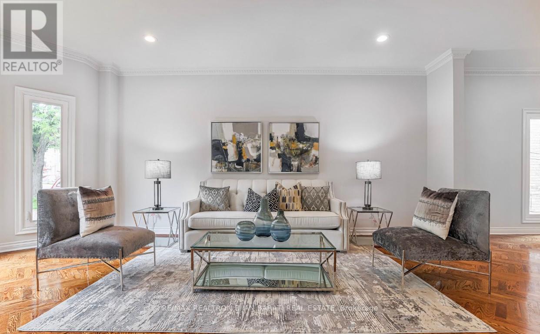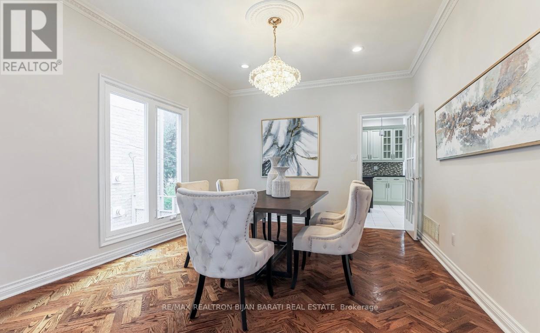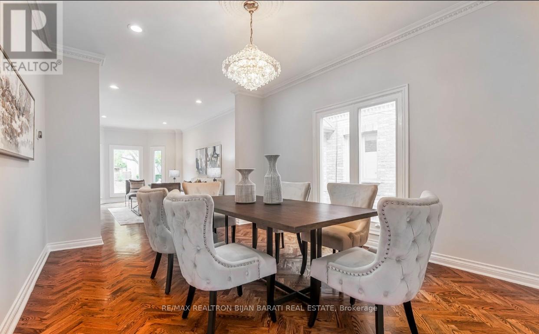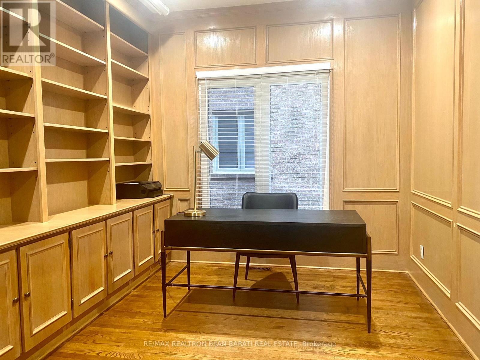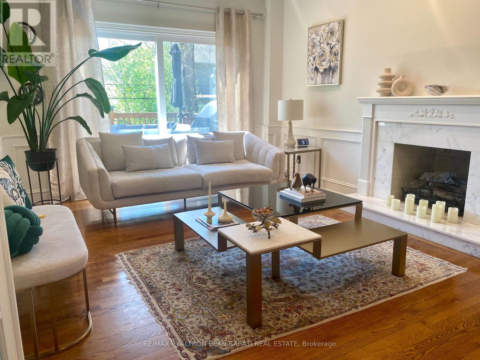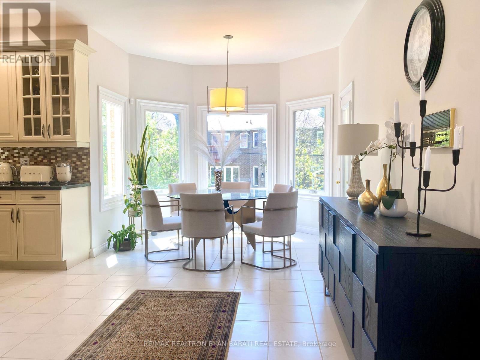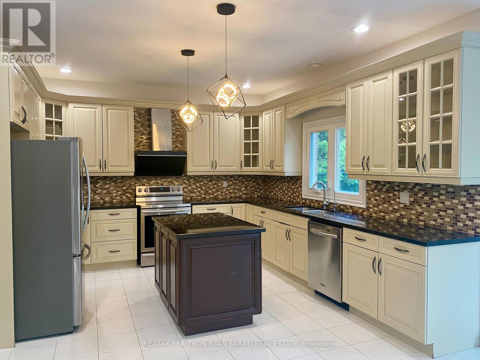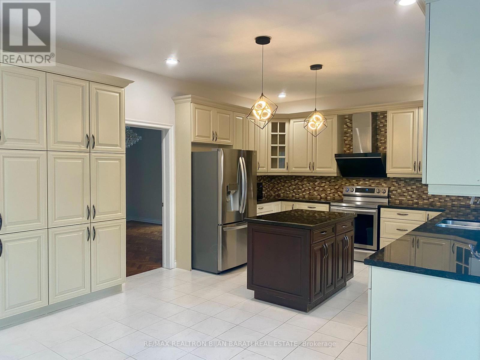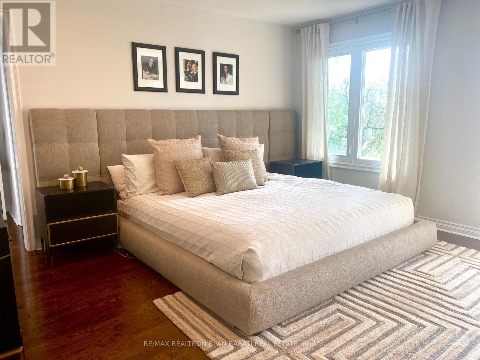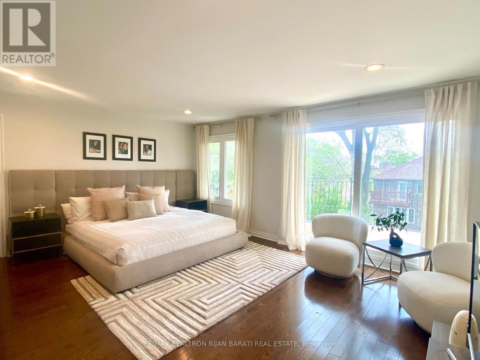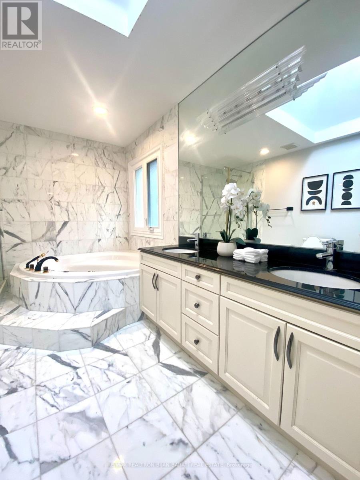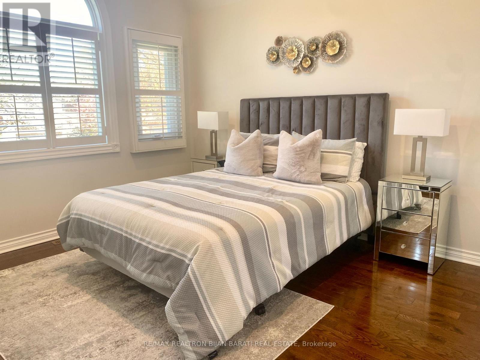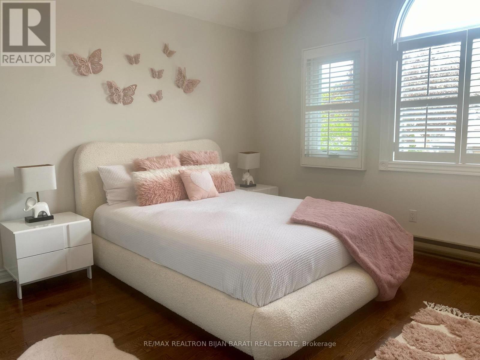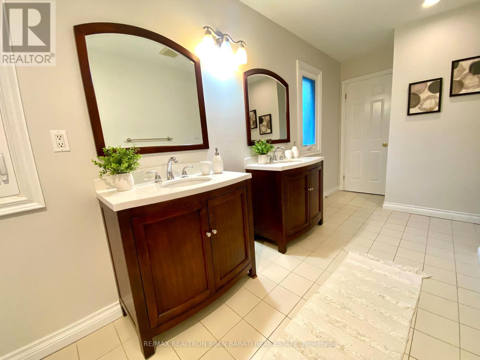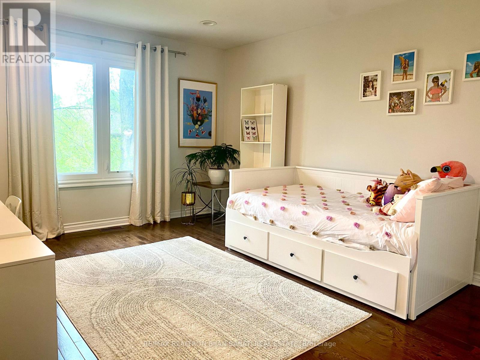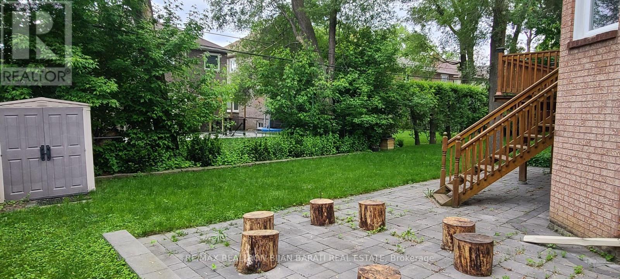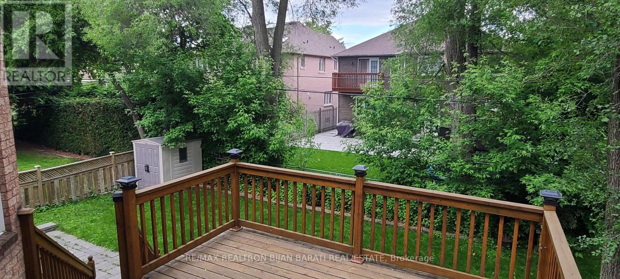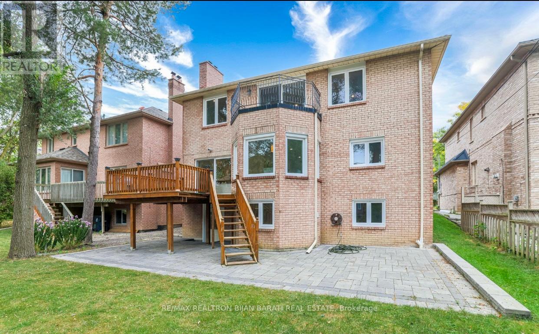205 Alfred Avenue Toronto, Ontario M2N 3J5
$5,500 Monthly
Opportunity to lease the main and second floors of this Breathtaking 2-Storey Home Nestled On A Prime Southern Lot In Highly Coveted Pocket of Willowdale East! Best School Zone: Hollywood PS & Earl Haig SS! This Beautiful Well-Maintained Custom Home with timeless and gorgeous floor plan that Gives You A Perfect Blend Of Luxury and Comfort For Family Living! It Features: Impressive Entrance Foyer/Hallway with Marble Floors( polished recently) , Solid Hardwood Floors and Main circular Staircase with Skylight Above, Updated powder room and Gourmet Large Kitchen with Granite Counter, Island, and Breakfast Area with S/S Appliances, W/O to Deck and Backyard. Freshly Painted Family room. Large Master Bedroom With Sitting Area, Walk-In Closets & Spa-Like 5-Pc Ensuite & Skylight Above! 3 Additional Remarkable Large Bedrooms With Ensuites! Walking Distance To TTC, Subway, Restaurants, Shopping Center, Parks, Entertainment, And All Other Amenities (id:60365)
Property Details
| MLS® Number | C12450009 |
| Property Type | Single Family |
| Community Name | Willowdale East |
| AmenitiesNearBy | Park, Schools, Public Transit |
| CommunityFeatures | Community Centre |
| EquipmentType | Water Heater |
| ParkingSpaceTotal | 6 |
| RentalEquipmentType | Water Heater |
| Structure | Patio(s), Porch, Deck |
Building
| BathroomTotal | 4 |
| BedroomsAboveGround | 4 |
| BedroomsTotal | 4 |
| Appliances | Garage Door Opener Remote(s), Central Vacuum, Dishwasher, Dryer, Microwave, Oven, Stove, Washer, Window Coverings, Refrigerator |
| ConstructionStyleAttachment | Detached |
| CoolingType | Central Air Conditioning |
| ExteriorFinish | Brick |
| FireProtection | Alarm System, Monitored Alarm |
| FireplacePresent | Yes |
| FireplaceTotal | 1 |
| FlooringType | Hardwood |
| FoundationType | Poured Concrete |
| HalfBathTotal | 1 |
| HeatingFuel | Natural Gas |
| HeatingType | Forced Air |
| StoriesTotal | 2 |
| SizeInterior | 3500 - 5000 Sqft |
| Type | House |
| UtilityWater | Municipal Water |
Parking
| Attached Garage | |
| Garage |
Land
| Acreage | No |
| LandAmenities | Park, Schools, Public Transit |
| Sewer | Sanitary Sewer |
| SizeDepth | 120 Ft |
| SizeFrontage | 50 Ft |
| SizeIrregular | 50 X 120 Ft |
| SizeTotalText | 50 X 120 Ft |
Rooms
| Level | Type | Length | Width | Dimensions |
|---|---|---|---|---|
| Second Level | Primary Bedroom | 5.48 m | 4.41 m | 5.48 m x 4.41 m |
| Second Level | Bedroom 2 | 4.88 m | 3.62 m | 4.88 m x 3.62 m |
| Second Level | Bedroom 3 | 4.44 m | 3.71 m | 4.44 m x 3.71 m |
| Second Level | Bedroom 4 | 3.74 m | 3.64 m | 3.74 m x 3.64 m |
| Main Level | Living Room | 5.52 m | 3.68 m | 5.52 m x 3.68 m |
| Main Level | Dining Room | 4.51 m | 3.68 m | 4.51 m x 3.68 m |
| Main Level | Family Room | 5.41 m | 3.67 m | 5.41 m x 3.67 m |
| Main Level | Kitchen | 5.54 m | 3.92 m | 5.54 m x 3.92 m |
| Main Level | Library | 3.66 m | 3.05 m | 3.66 m x 3.05 m |
Leila Adhami
Salesperson
183 Willowdale Ave #11
Toronto, Ontario M2N 4Y9

