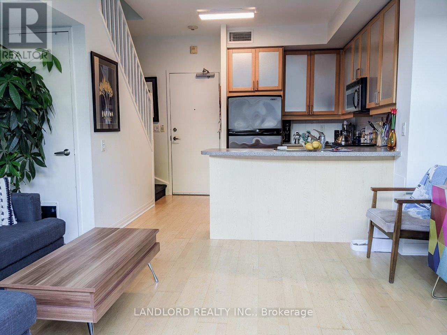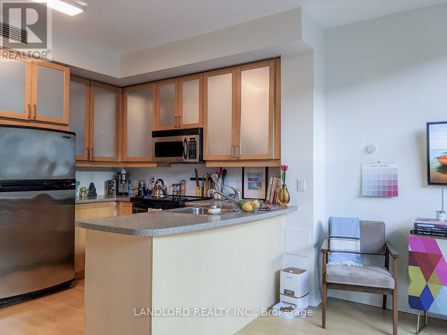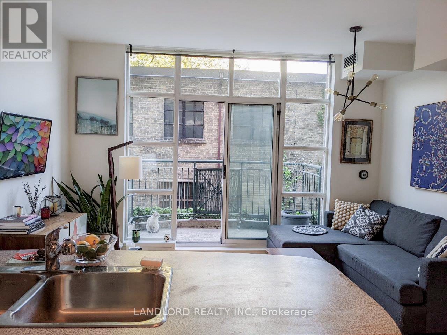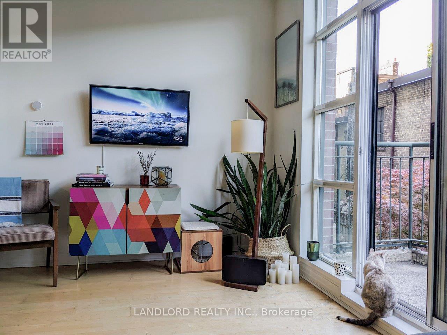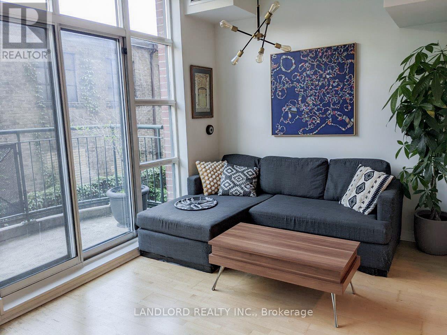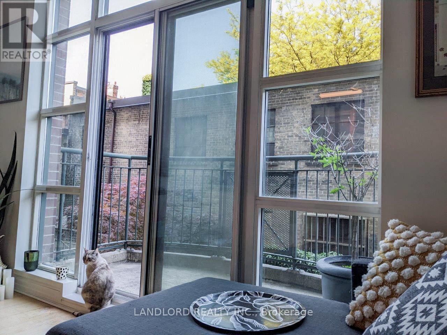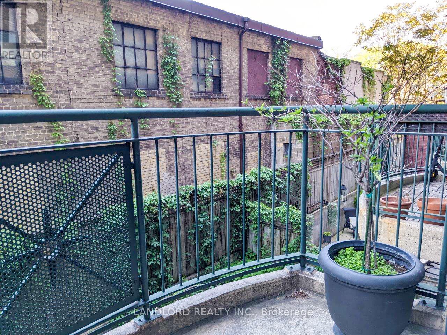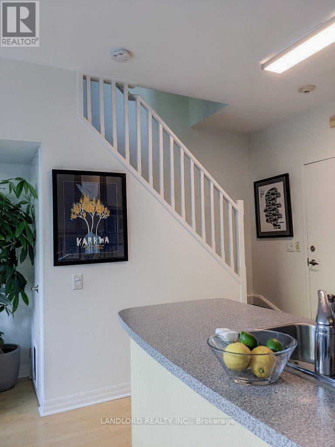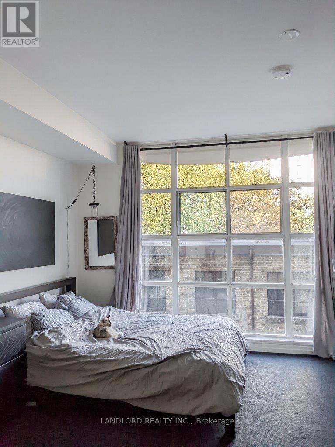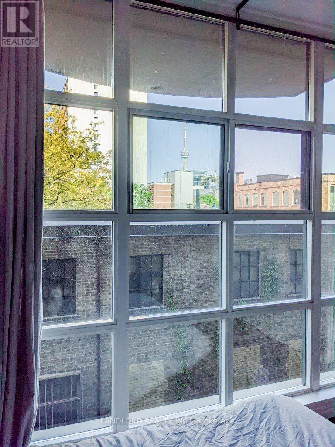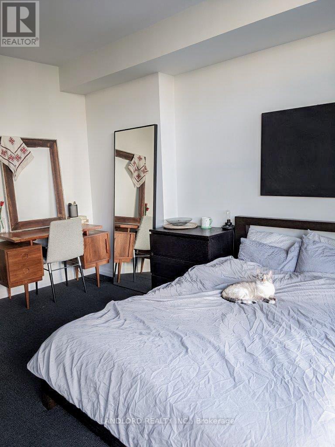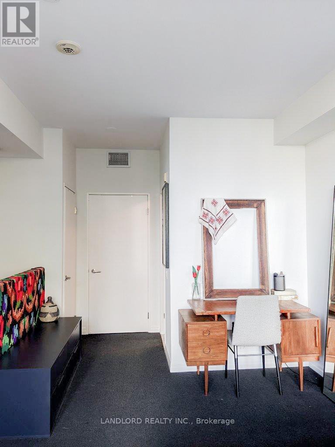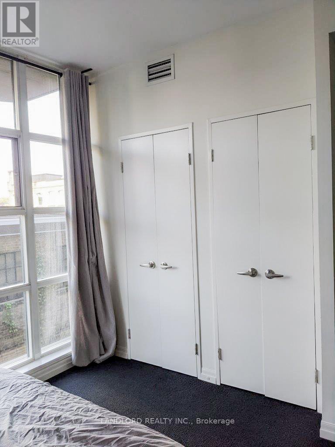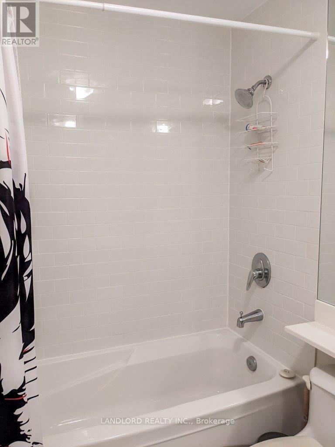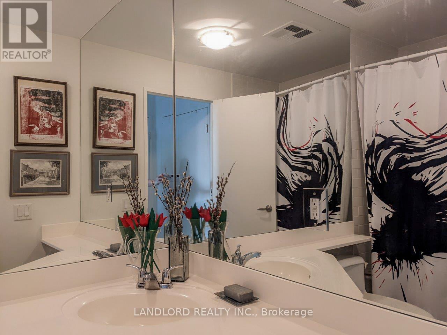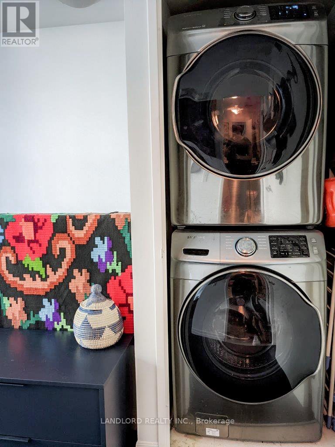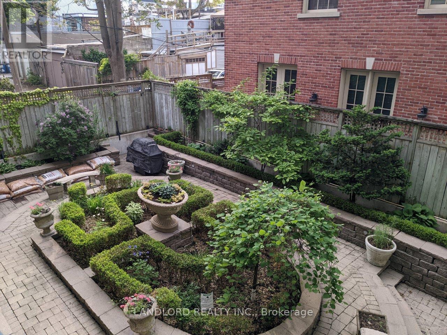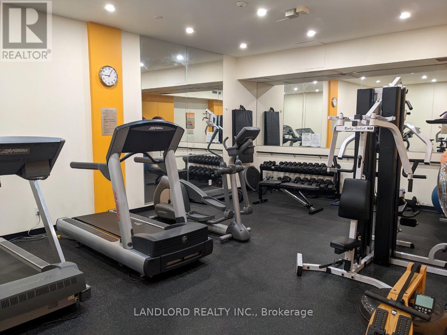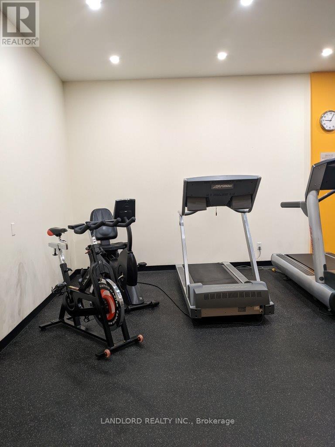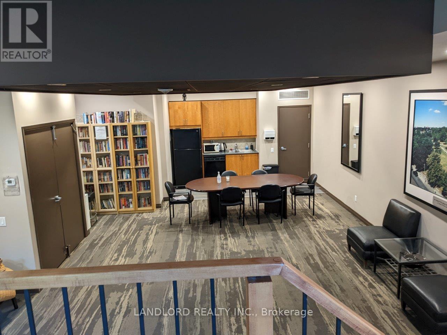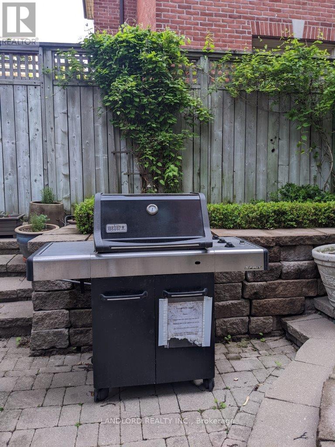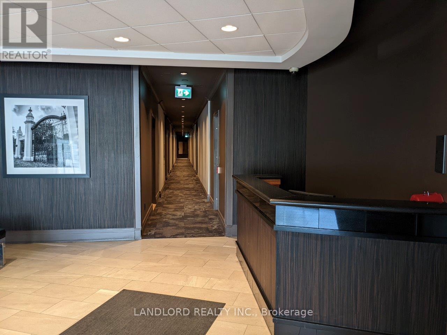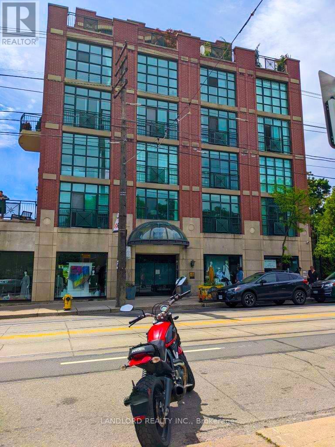205 - 901 Queen Street W Toronto, Ontario M6J 1G5
1 Bedroom
1 Bathroom
600 - 699 sqft
Central Air Conditioning
Forced Air
$2,665 Monthly
Professionally Managed 1-Br 1-Bath 2-Level Loft Suite! Inside Enjoy Two Floors With A Quiet West Exposure And View Of The Cn Tower. Living Rm & Kitchen On 1st Fl, Bedroom & Bath & Ensuite Laundry On 2nd. Outside Enjoy Being Directly Across Trinity-Bellwoods Park And In The Heart Of Queen West. || Building Offers Outdoor Garden With Bbq, Exercise Rm, And Meeting Rm. **EXTRAS**Appliances: Fridge, Stove, B/I Microwave, Dishwasher, Washer & Dryer **Utilities: Heat & Water Included, Hydro Extra **Parking: 1 Spot Included (id:60365)
Property Details
| MLS® Number | C12507338 |
| Property Type | Single Family |
| Community Name | Trinity-Bellwoods |
| CommunityFeatures | Pets Allowed With Restrictions |
| Features | Balcony, Carpet Free |
| ParkingSpaceTotal | 1 |
Building
| BathroomTotal | 1 |
| BedroomsAboveGround | 1 |
| BedroomsTotal | 1 |
| BasementType | None |
| CoolingType | Central Air Conditioning |
| ExteriorFinish | Brick |
| FlooringType | Hardwood |
| HeatingFuel | Other |
| HeatingType | Forced Air |
| StoriesTotal | 2 |
| SizeInterior | 600 - 699 Sqft |
| Type | Apartment |
Parking
| Underground | |
| Garage |
Land
| Acreage | No |
Rooms
| Level | Type | Length | Width | Dimensions |
|---|---|---|---|---|
| Second Level | Primary Bedroom | 3.5 m | 4.11 m | 3.5 m x 4.11 m |
| Main Level | Living Room | 4.11 m | 3.24 m | 4.11 m x 3.24 m |
| Main Level | Kitchen | 2.75 m | 2.2 m | 2.75 m x 2.2 m |
Victoria Reid
Salesperson
Landlord Realty Inc.
515 Logan Ave
Toronto, Ontario M4K 3B3
515 Logan Ave
Toronto, Ontario M4K 3B3

