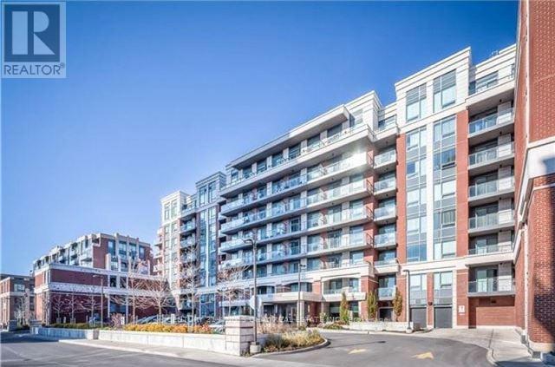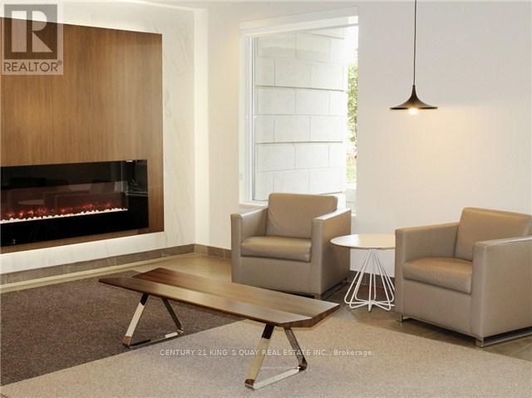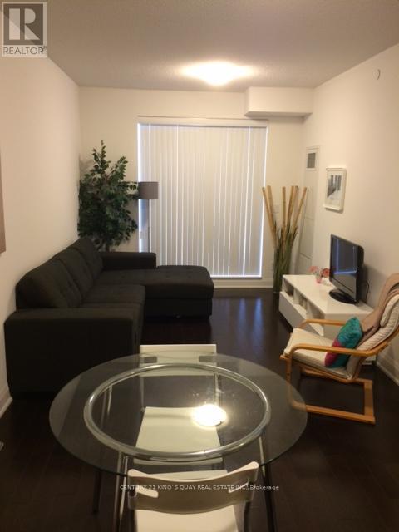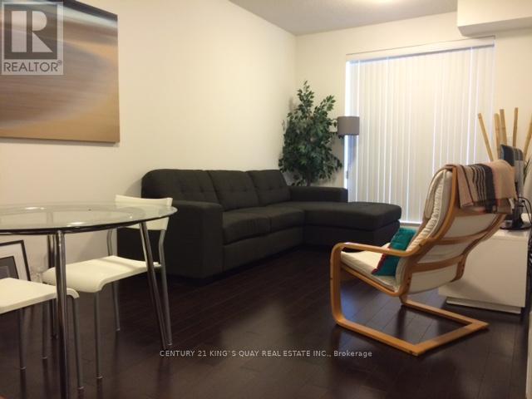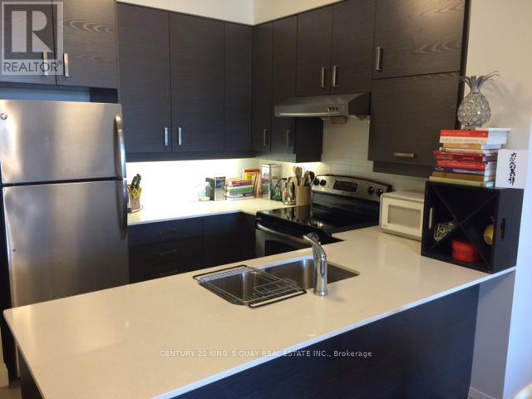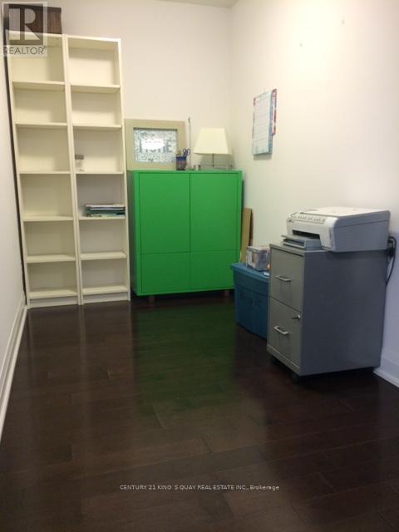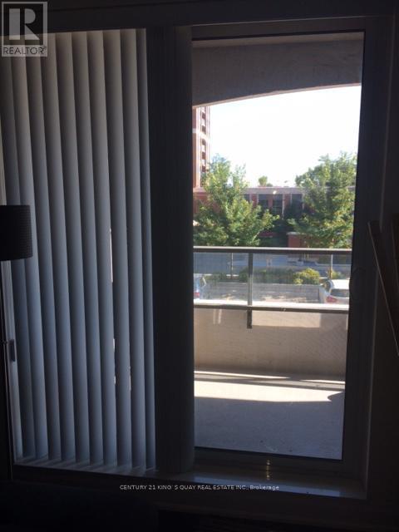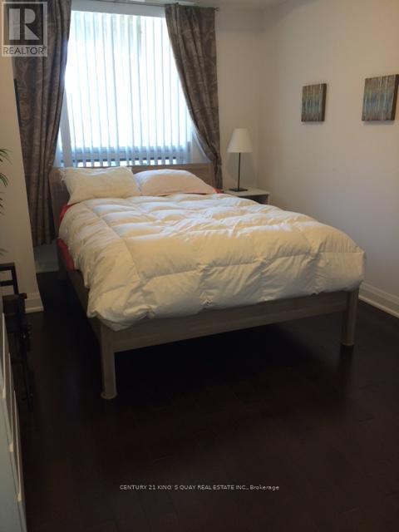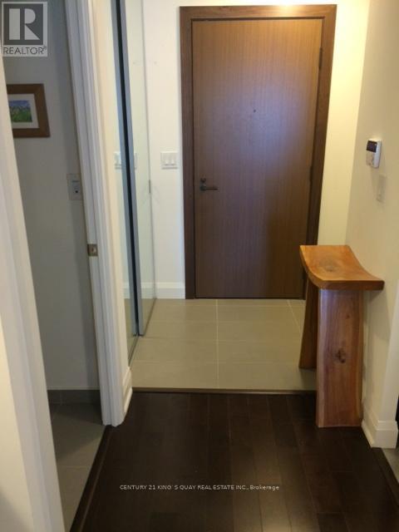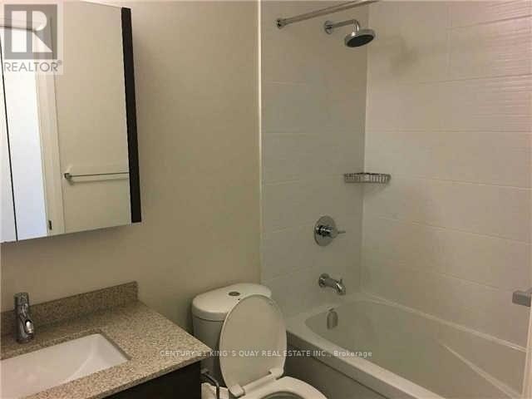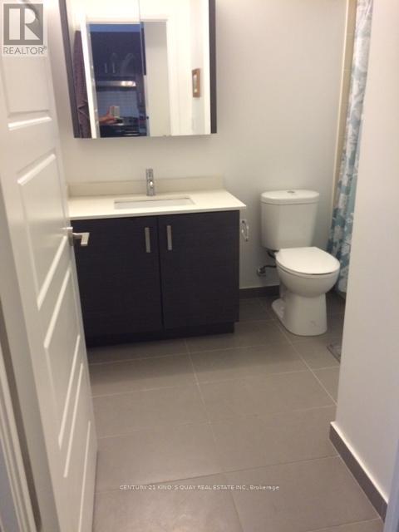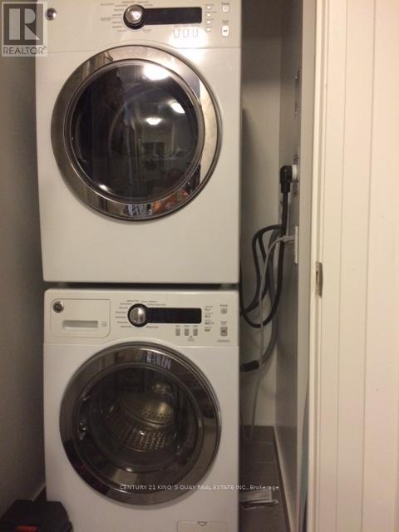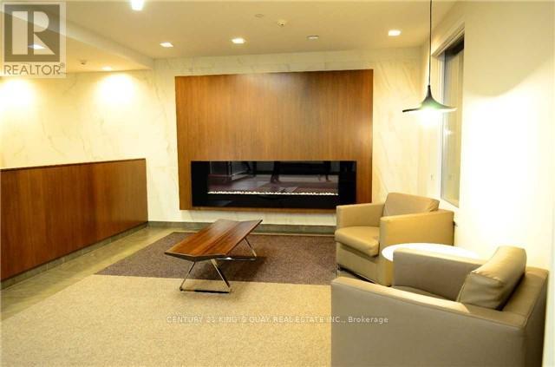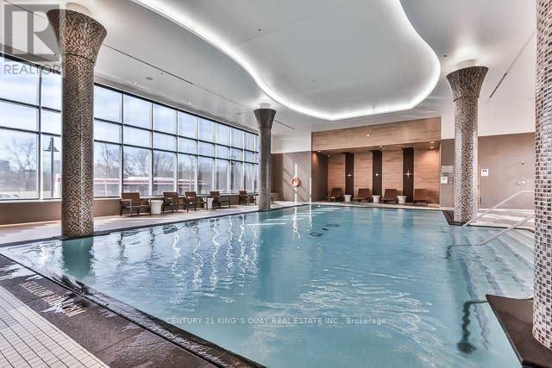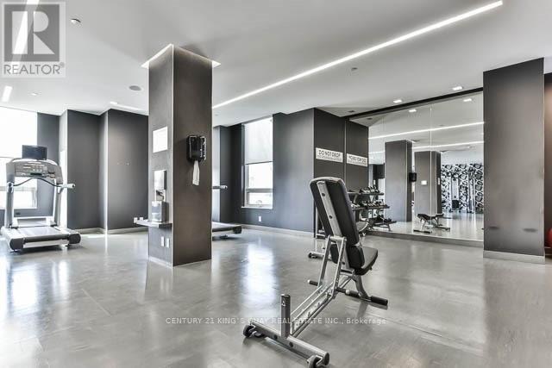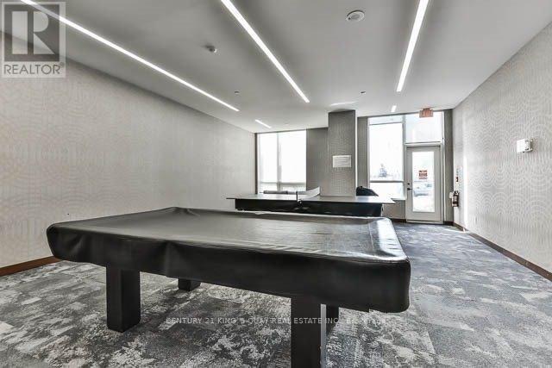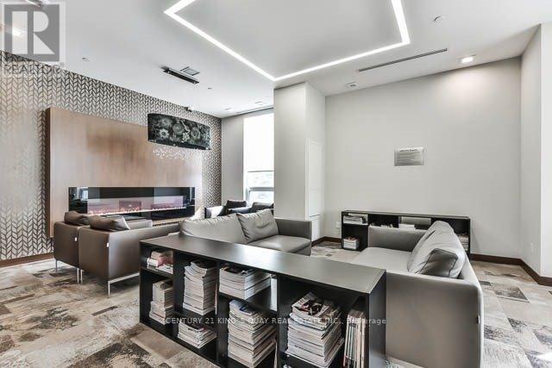205 - 8228 Birchmount Road Markham, Ontario L3R 1A6
2 Bedroom
1 Bathroom
600 - 699 sqft
Indoor Pool
Central Air Conditioning
Forced Air
$2,250 Monthly
Nice and Clean Sun filled Condo Unit in a Demand Location Hwy 7 & Birchmount Rd. spacious clear view 1 bedroom + 1 Den Unit, den Can be used as 2nd bedroom or office. Modern Kitchen. Mins to Hwy 404/407, Go station. Steps to Viva/TTC/YRT to York University, Richmond Hill Center. 24 Hrs Concierge, Indoor pool, Gym, Table Tennis, Party room, Electrical Car Charger. (id:60365)
Property Details
| MLS® Number | N12568516 |
| Property Type | Single Family |
| Community Name | Unionville |
| AmenitiesNearBy | Park |
| CommunityFeatures | Pets Allowed With Restrictions |
| Features | Balcony, Carpet Free |
| ParkingSpaceTotal | 1 |
| PoolType | Indoor Pool |
Building
| BathroomTotal | 1 |
| BedroomsAboveGround | 1 |
| BedroomsBelowGround | 1 |
| BedroomsTotal | 2 |
| Amenities | Security/concierge, Exercise Centre, Sauna, Storage - Locker |
| BasementType | None |
| CoolingType | Central Air Conditioning |
| ExteriorFinish | Brick, Concrete |
| FlooringType | Laminate, Ceramic |
| HeatingFuel | Other |
| HeatingType | Forced Air |
| SizeInterior | 600 - 699 Sqft |
| Type | Apartment |
Parking
| Underground | |
| Garage |
Land
| Acreage | No |
| LandAmenities | Park |
Rooms
| Level | Type | Length | Width | Dimensions |
|---|---|---|---|---|
| Flat | Living Room | 5.5 m | 3 m | 5.5 m x 3 m |
| Flat | Dining Room | 5.5 m | 3 m | 5.5 m x 3 m |
| Flat | Kitchen | 2.6 m | 2.6 m | 2.6 m x 2.6 m |
| Flat | Primary Bedroom | 3.6 m | 3.3 m | 3.6 m x 3.3 m |
| Flat | Den | 2.4 m | 2.4 m | 2.4 m x 2.4 m |
https://www.realtor.ca/real-estate/29128532/205-8228-birchmount-road-markham-unionville-unionville
Tammy Zhao
Salesperson
Century 21 King's Quay Real Estate Inc.
7303 Warden Ave #101
Markham, Ontario L3R 5Y6
7303 Warden Ave #101
Markham, Ontario L3R 5Y6

