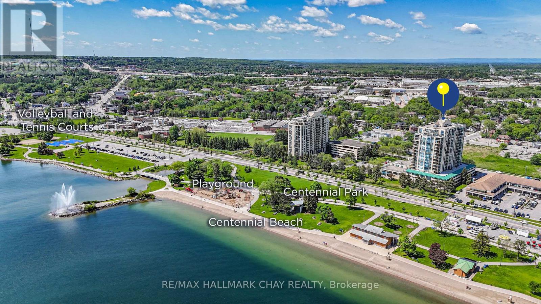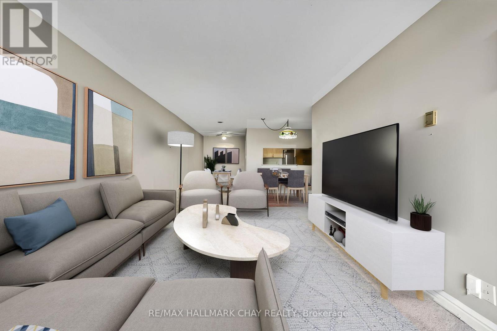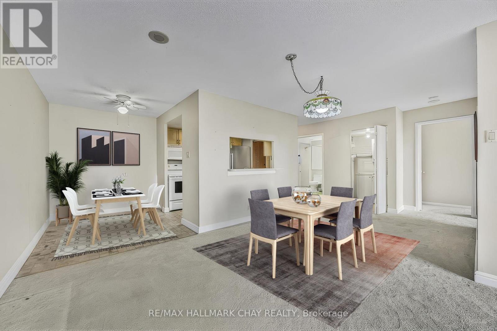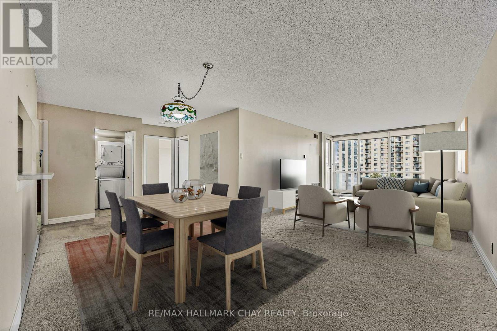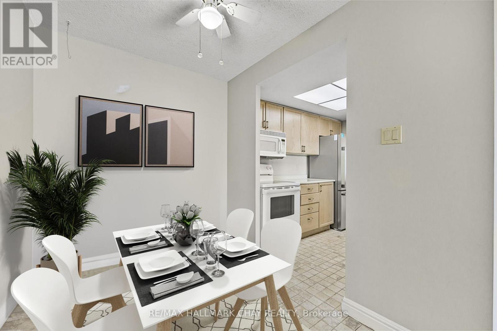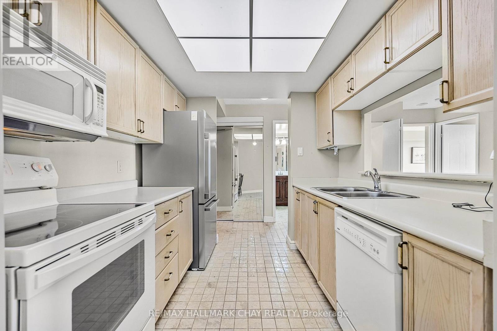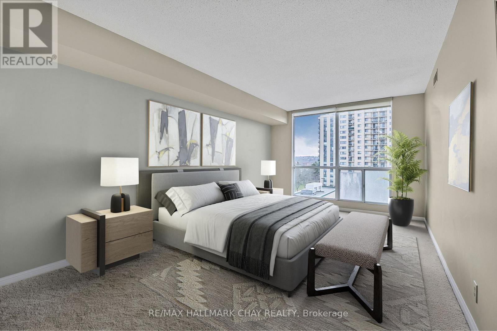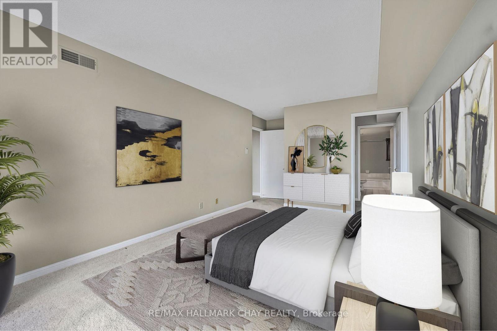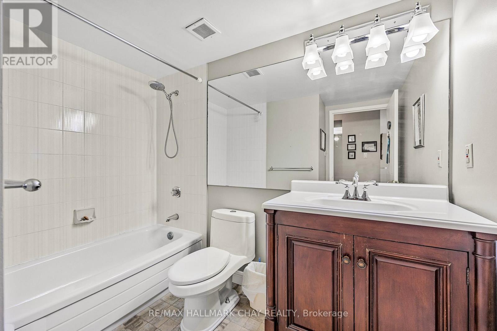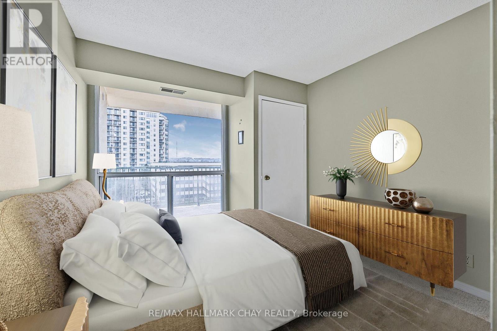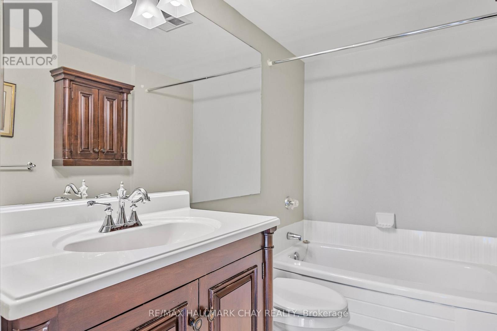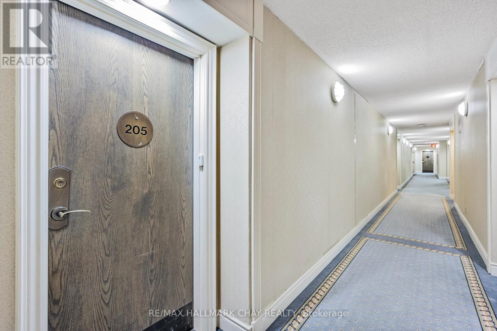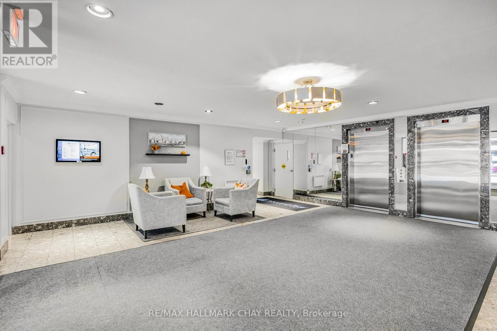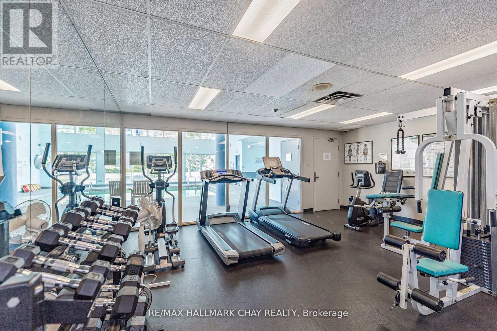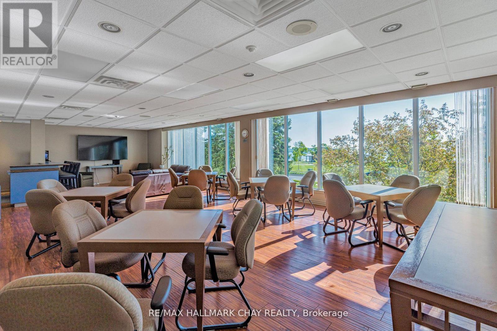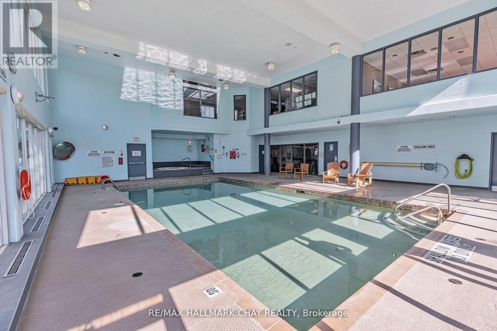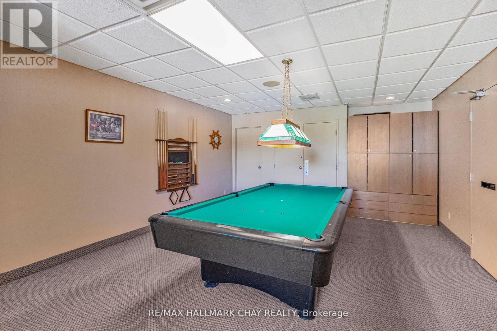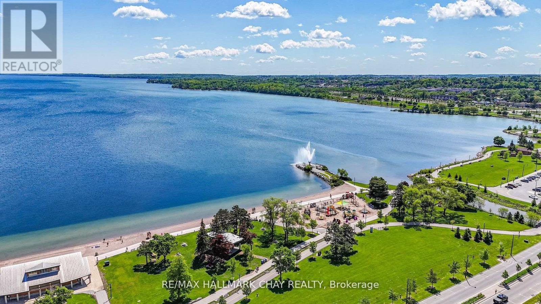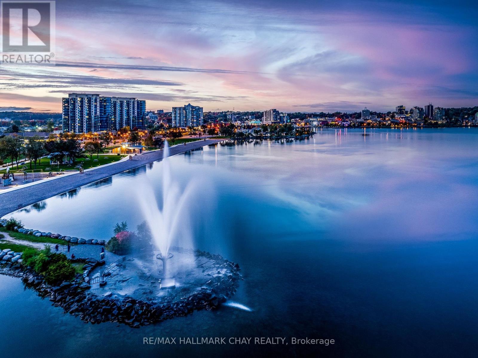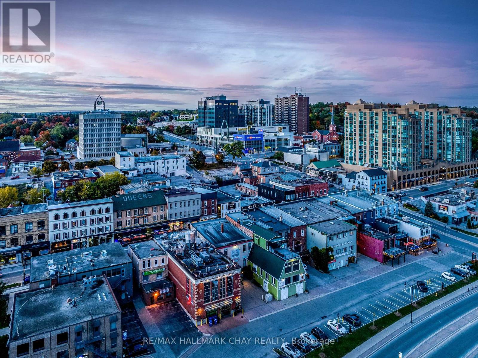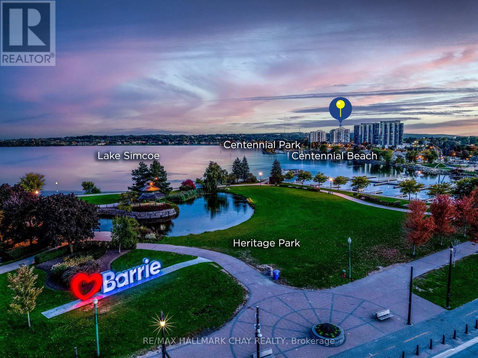205 - 65 Ellen Street Barrie, Ontario L4N 3A5
$375,000Maintenance, Water, Common Area Maintenance, Insurance, Parking
$1,158.18 Monthly
Maintenance, Water, Common Area Maintenance, Insurance, Parking
$1,158.18 MonthlySouthern-Facing 2-Bedroom/2-Bathroom Condo Boasting Over 1,155 SqFt. Of Living Space!! Featuring Stunning Floor-To-Ceiling Windows With Water Views. The Spacious Open-Concept Layout Includes An Open Concept Kitchen, Living Room, Eat-In Kitchen & Dedicated Dining Area. The Primary Bedroom Features A Generous Walk-In Closet And A 4-Piece Ensuite With Walk-In Shower & Large Soaker Tub. 2nd Bedroom Also Has Water Views & Double Closet. An There Is Also An Additional 4-Piece Washroom. Other Highlights Include A Large Laundry Area For Added Convenience. Situated In An Unbeatable Location, You're Just Steps From Kempenfelt Beach, The Scenic Lakeshore Boardwalk, Walking Trails, And The Vibrant Downtown Core With High-End Dining Options. Commuters Will Appreciate The Proximity To The Go Train Station And Quick Access To Highway 400, Making Travel Effortless. (id:60365)
Property Details
| MLS® Number | S12509310 |
| Property Type | Single Family |
| Community Name | Lakeshore |
| AmenitiesNearBy | Beach, Marina, Park, Public Transit, Schools |
| CommunityFeatures | Pets Allowed With Restrictions |
| Features | Balcony, In Suite Laundry |
| ParkingSpaceTotal | 1 |
| PoolType | Indoor Pool |
Building
| BathroomTotal | 2 |
| BedroomsAboveGround | 2 |
| BedroomsTotal | 2 |
| Age | 31 To 50 Years |
| Amenities | Exercise Centre, Recreation Centre, Party Room, Sauna |
| Appliances | Dishwasher, Dryer, Stove, Washer, Refrigerator |
| BasementType | None |
| CoolingType | Central Air Conditioning |
| ExteriorFinish | Stucco |
| FlooringType | Tile, Carpeted |
| HeatingFuel | Natural Gas |
| HeatingType | Forced Air |
| SizeInterior | 1000 - 1199 Sqft |
| Type | Apartment |
Parking
| Underground | |
| Garage |
Land
| Acreage | No |
| LandAmenities | Beach, Marina, Park, Public Transit, Schools |
| SurfaceWater | Lake/pond |
Rooms
| Level | Type | Length | Width | Dimensions |
|---|---|---|---|---|
| Main Level | Kitchen | 2.63 m | 2.49 m | 2.63 m x 2.49 m |
| Main Level | Eating Area | 2.1 m | 2.57 m | 2.1 m x 2.57 m |
| Main Level | Dining Room | 6.57 m | 2.97 m | 6.57 m x 2.97 m |
| Main Level | Living Room | 3.43 m | 5.08 m | 3.43 m x 5.08 m |
| Main Level | Primary Bedroom | 3.37 m | 6.24 m | 3.37 m x 6.24 m |
| Main Level | Bedroom 2 | 3.02 m | 3.9 m | 3.02 m x 3.9 m |
https://www.realtor.ca/real-estate/29067060/205-65-ellen-street-barrie-lakeshore-lakeshore
Curtis Goddard
Broker
450 Holland St West #4
Bradford, Ontario L3Z 0G1
Matt Plunkett
Salesperson
450 Holland St West #4
Bradford, Ontario L3Z 0G1

