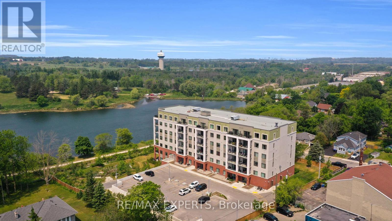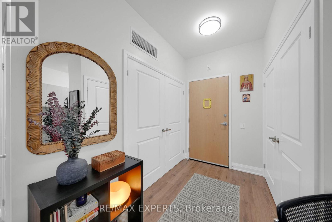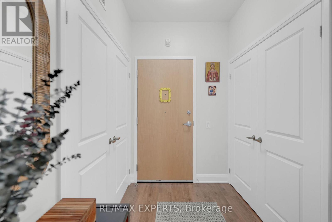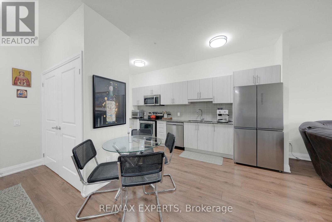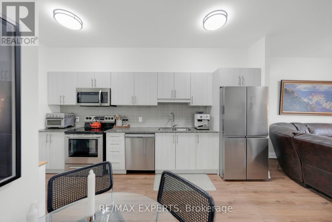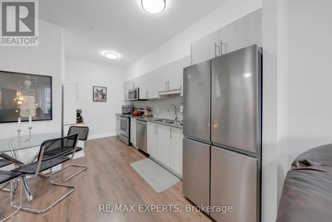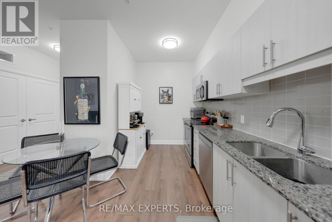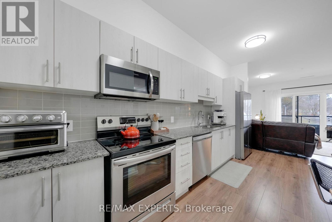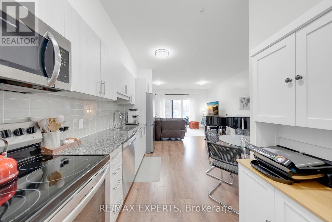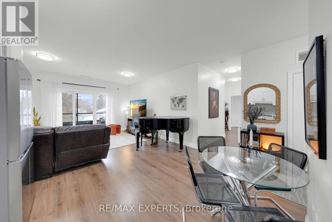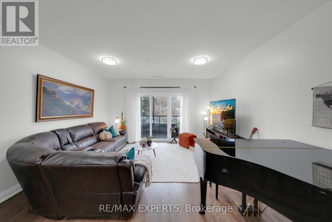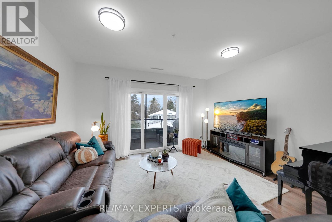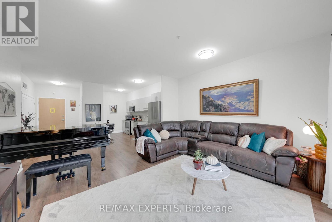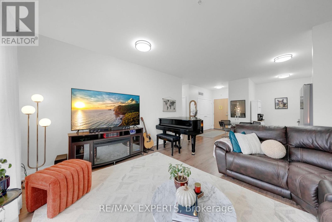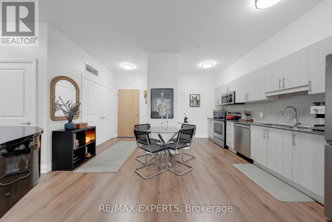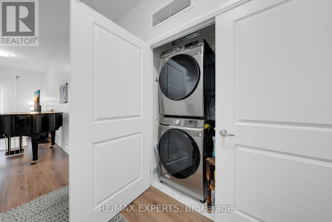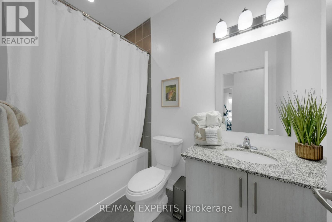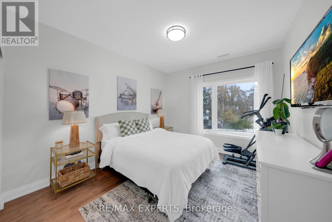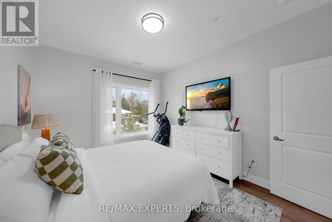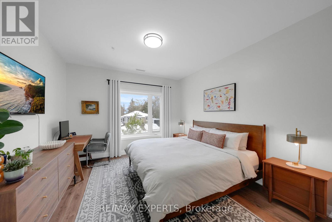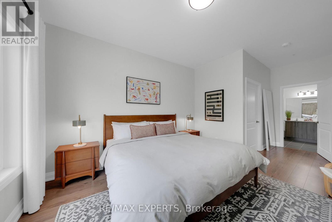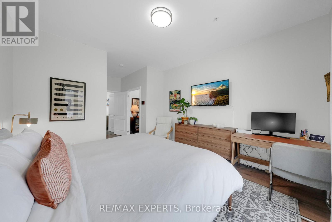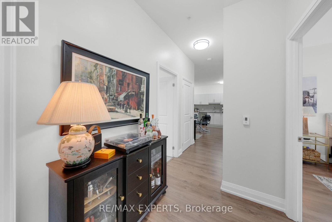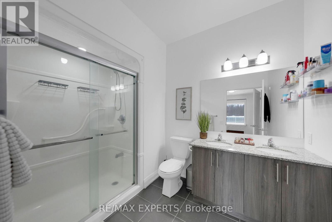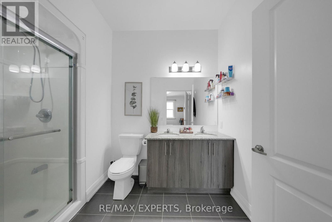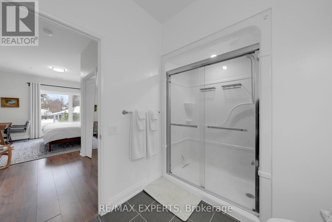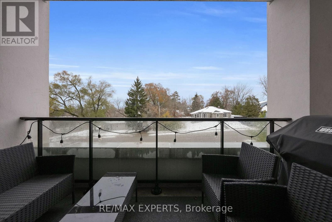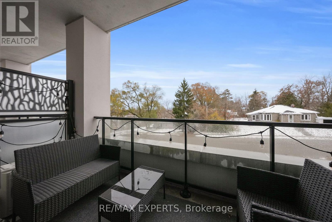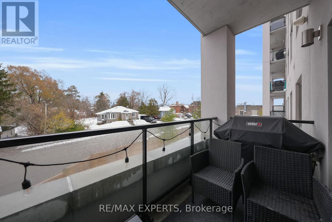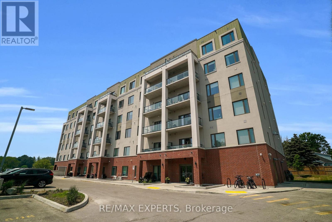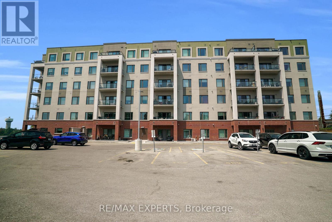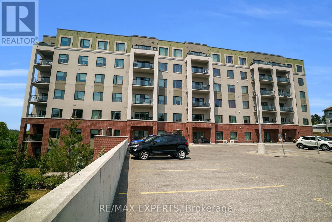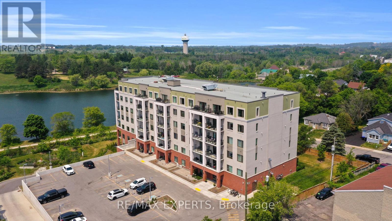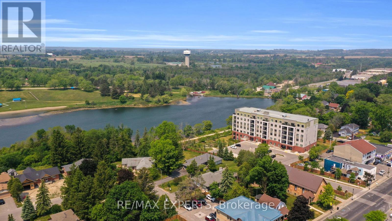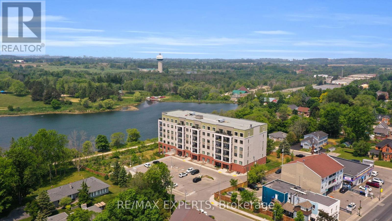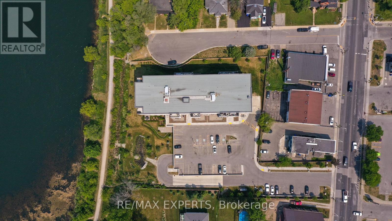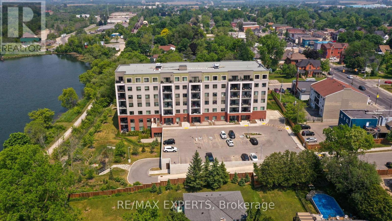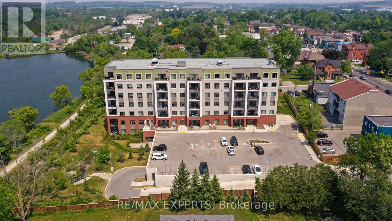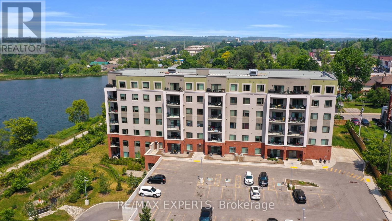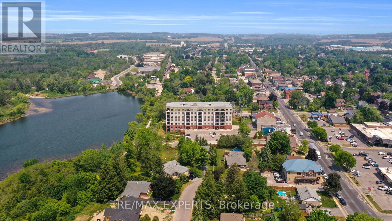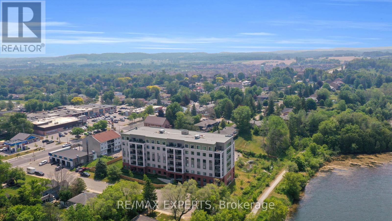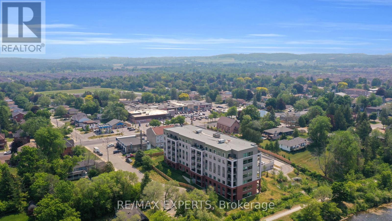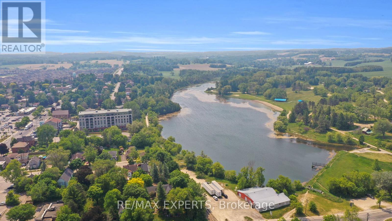205 - 64 Queen Street S New Tecumseth, Ontario L0G 1W0
$699,000Maintenance, Parking, Insurance, Water, Common Area Maintenance, Heat
$582.60 Monthly
Maintenance, Parking, Insurance, Water, Common Area Maintenance, Heat
$582.60 MonthlyWelcome to 64 Queen St. S unit 205 in the heart of Tottenham! This stunning 2-bedroom, 2 bath condo offers an impressive layout with soaring 9- foot ceilings and tons of storage in oversized closets. Both bedrooms are spacious enough to fit king size beds, providing exceptional comfort and versatility. Enjoy breathtaking views from your window and take a short stroll to the nearby conservation area and lake. Perfect for peaceful walks and outdoor relaxation. A rare find combining space, style, nature, shops, and restaurants in one of Tottenham's most desirable location's. (id:60365)
Property Details
| MLS® Number | N12544440 |
| Property Type | Single Family |
| Community Name | Tottenham |
| AmenitiesNearBy | Beach, Hospital, Place Of Worship |
| CommunityFeatures | Pets Allowed With Restrictions, Community Centre, School Bus |
| Features | Elevator, Balcony, Carpet Free |
| ParkingSpaceTotal | 1 |
Building
| BathroomTotal | 2 |
| BedroomsAboveGround | 2 |
| BedroomsTotal | 2 |
| Age | 0 To 5 Years |
| Amenities | Visitor Parking, Storage - Locker |
| BasementType | None |
| CoolingType | Central Air Conditioning |
| ExteriorFinish | Brick |
| FlooringType | Laminate |
| FoundationType | Poured Concrete |
| HeatingFuel | Natural Gas |
| HeatingType | Forced Air |
| SizeInterior | 1200 - 1399 Sqft |
| Type | Apartment |
Parking
| Underground | |
| Garage |
Land
| Acreage | No |
| LandAmenities | Beach, Hospital, Place Of Worship |
Rooms
| Level | Type | Length | Width | Dimensions |
|---|---|---|---|---|
| Main Level | Kitchen | 3.87 m | 2.25 m | 3.87 m x 2.25 m |
| Main Level | Family Room | 4.63 m | 3.69 m | 4.63 m x 3.69 m |
| Main Level | Primary Bedroom | 3.74 m | 3.69 m | 3.74 m x 3.69 m |
| Main Level | Bedroom | 3.44 m | 3.69 m | 3.44 m x 3.69 m |
https://www.realtor.ca/real-estate/29103234/205-64-queen-street-s-new-tecumseth-tottenham-tottenham
Sandra D'elia
Salesperson
277 Cityview Blvd Unit 16
Vaughan, Ontario L4H 5A4

