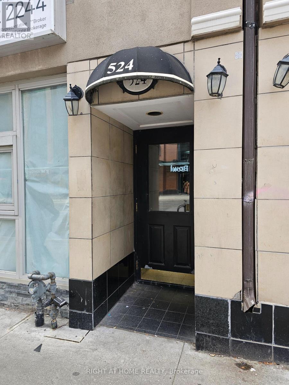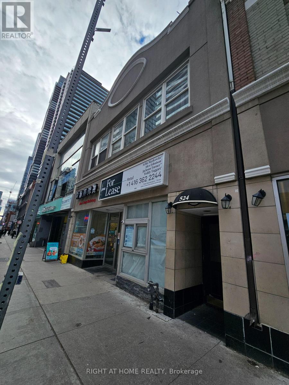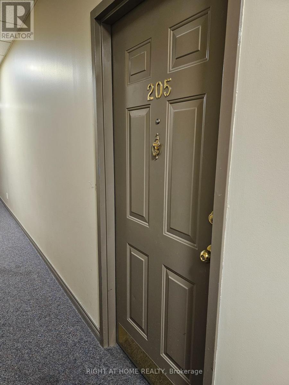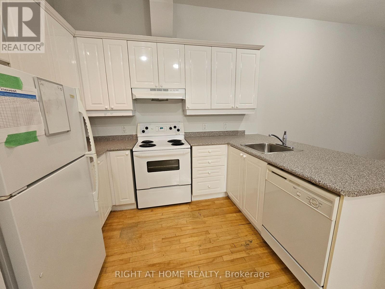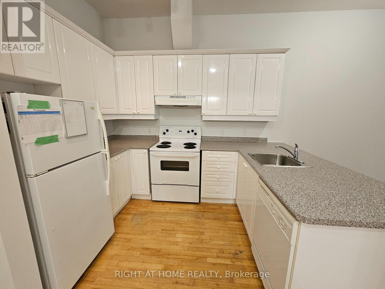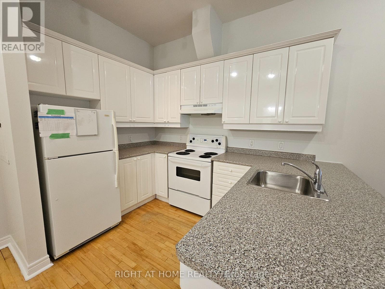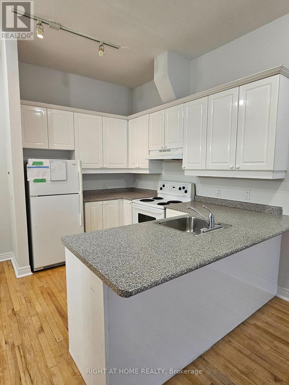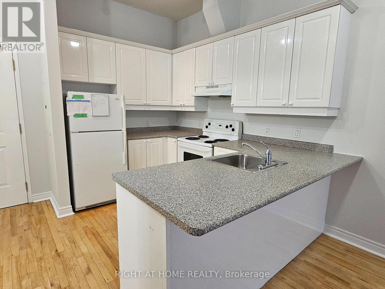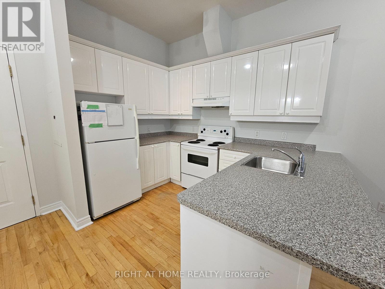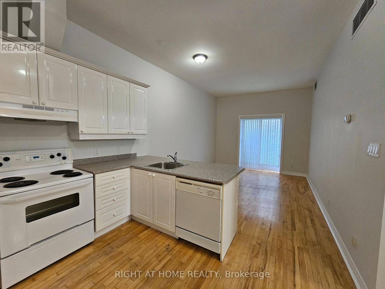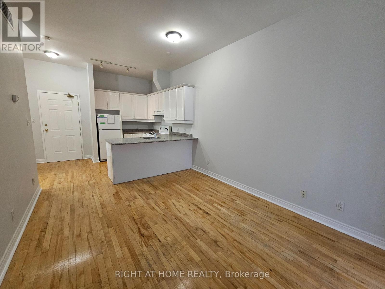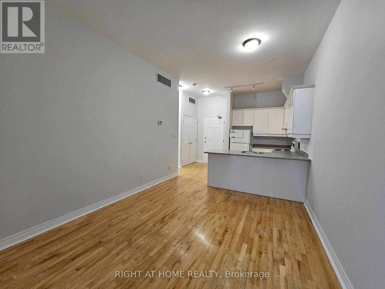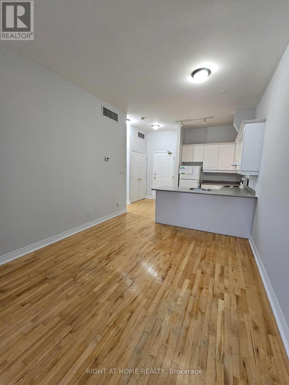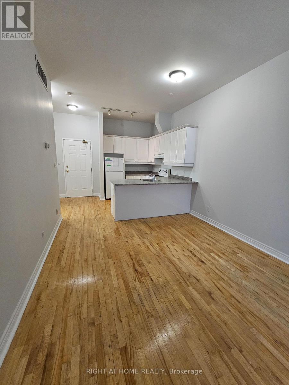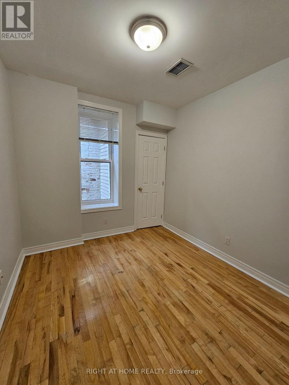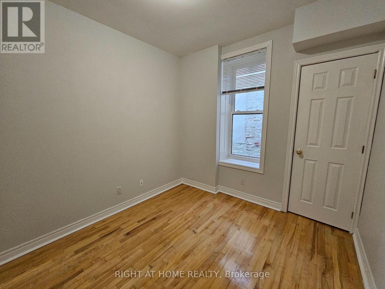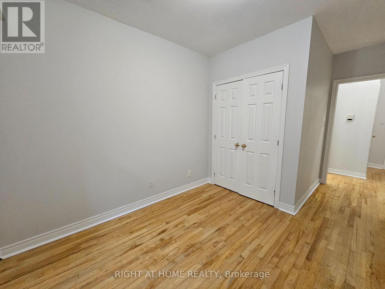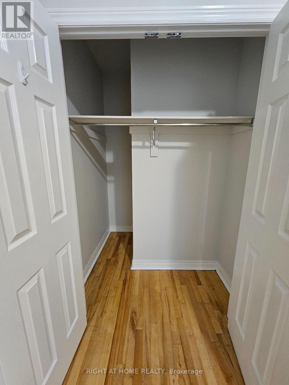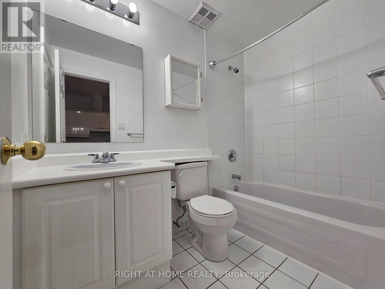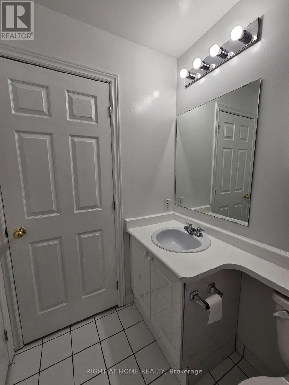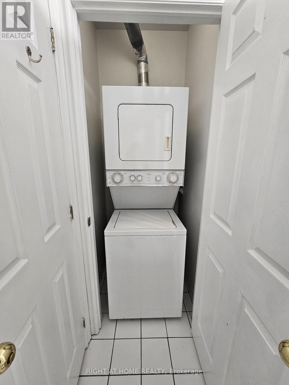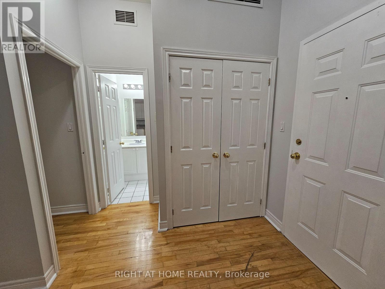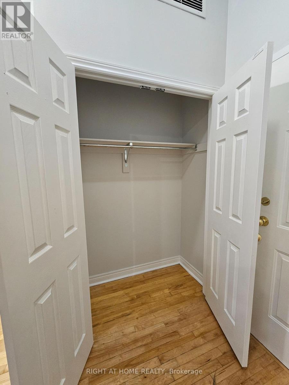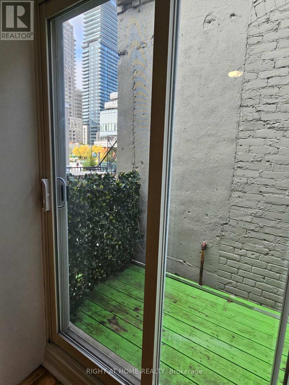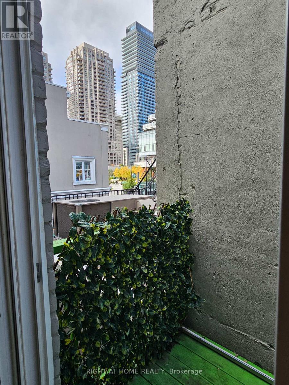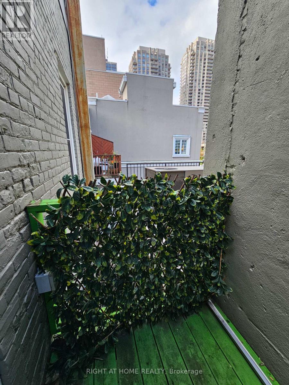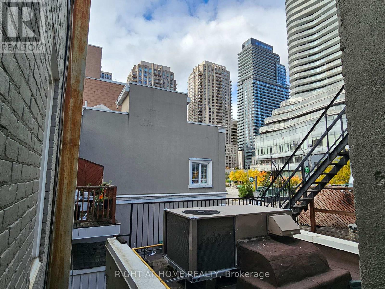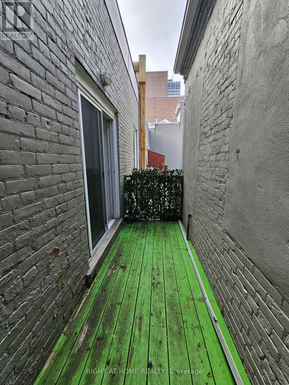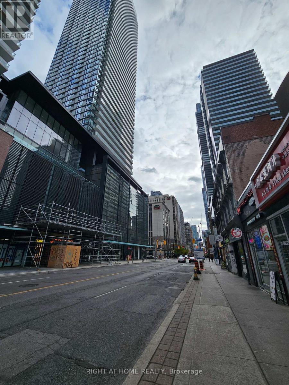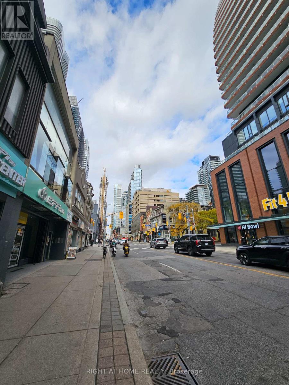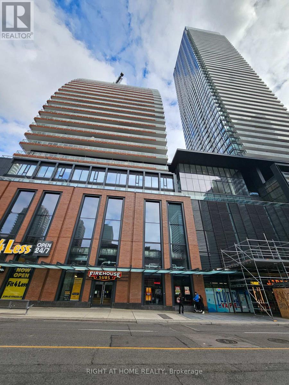205 - 524 Yonge Street Toronto, Ontario M4Y 1X9
1 Bedroom
1 Bathroom
0 - 699 sqft
Central Air Conditioning
Forced Air
$2,295 Monthly
Welcome to this spacious 1 bedroom apartment in the heart of downtown Toronto. This unit has approximately 10 foot ceilings, ensuite laundry, and hardwood floors throughout. The livingroom/diningroom area offers an open concept with sliding doors that walkout to a cozy balcony. It has been newly painted and it's ready to move in anytime. Steps to TTC, shops, restaurants, parks, schools, etc. Water is included. Hydro & Heat extra with self controlled thermostat. Pet Friendly. (id:60365)
Property Details
| MLS® Number | C12527266 |
| Property Type | Multi-family |
| Community Name | Church-Yonge Corridor |
| AmenitiesNearBy | Hospital, Park, Place Of Worship, Public Transit, Schools |
Building
| BathroomTotal | 1 |
| BedroomsAboveGround | 1 |
| BedroomsTotal | 1 |
| Amenities | Separate Heating Controls |
| Appliances | Dishwasher, Dryer, Stove, Washer, Window Coverings, Refrigerator |
| BasementType | None |
| CoolingType | Central Air Conditioning |
| ExteriorFinish | Brick |
| FlooringType | Hardwood |
| FoundationType | Unknown |
| HeatingFuel | Natural Gas |
| HeatingType | Forced Air |
| SizeInterior | 0 - 699 Sqft |
| Type | Other |
| UtilityWater | Municipal Water |
Parking
| No Garage |
Land
| Acreage | No |
| LandAmenities | Hospital, Park, Place Of Worship, Public Transit, Schools |
| Sewer | Sanitary Sewer |
Rooms
| Level | Type | Length | Width | Dimensions |
|---|---|---|---|---|
| Flat | Kitchen | 3.15 m | 3.33 m | 3.15 m x 3.33 m |
| Flat | Living Room | 4.06 m | 3.33 m | 4.06 m x 3.33 m |
| Flat | Bedroom | 2.99 m | 2.74 m | 2.99 m x 2.74 m |
| Flat | Bathroom | 2.41 m | 1.51 m | 2.41 m x 1.51 m |
| Flat | Foyer | 2.41 m | 1.55 m | 2.41 m x 1.55 m |
Fatima Andrade
Salesperson
Right At Home Realty
480 Eglinton Ave West #30, 106498
Mississauga, Ontario L5R 0G2
480 Eglinton Ave West #30, 106498
Mississauga, Ontario L5R 0G2

