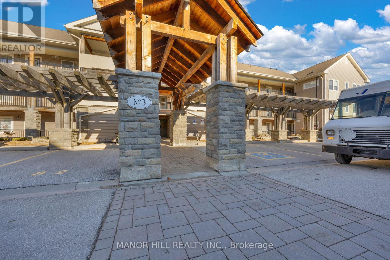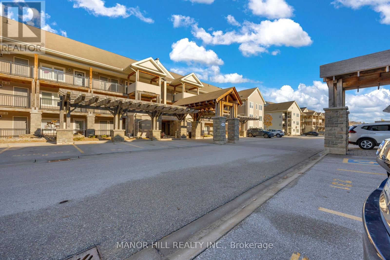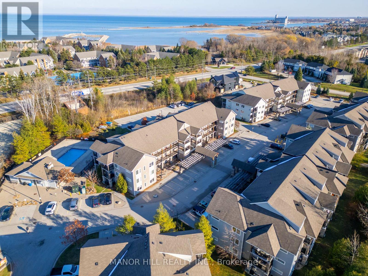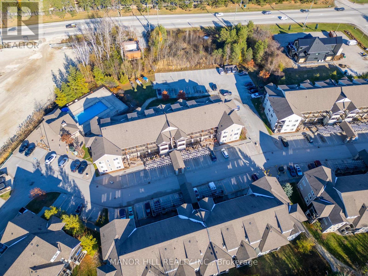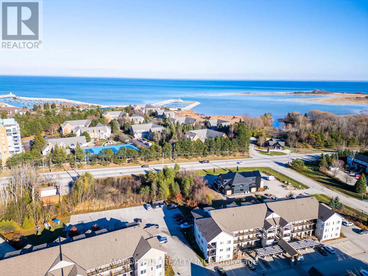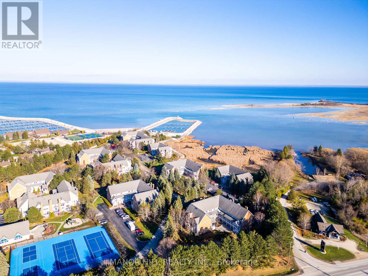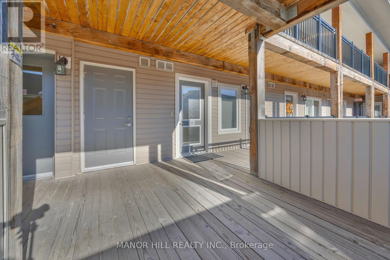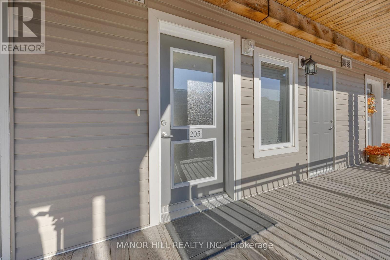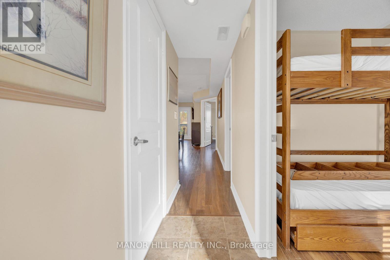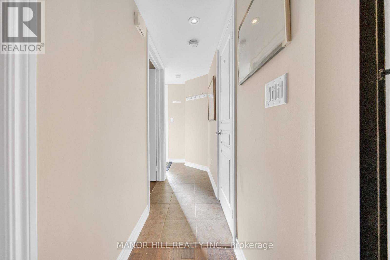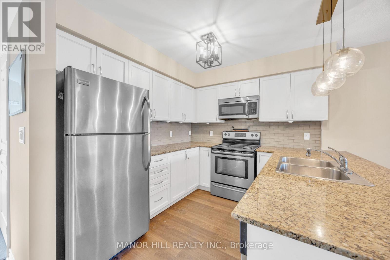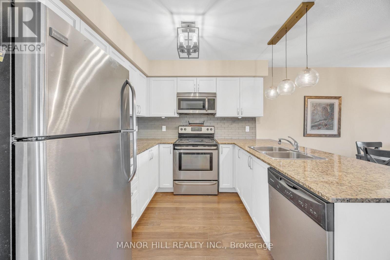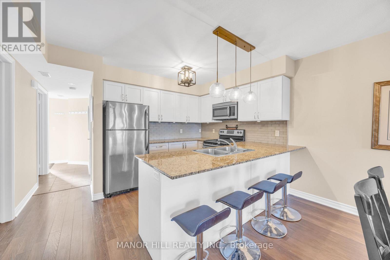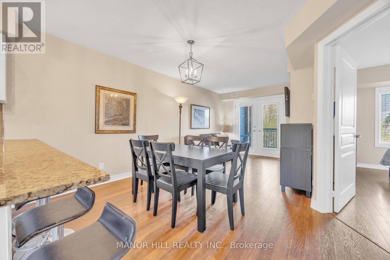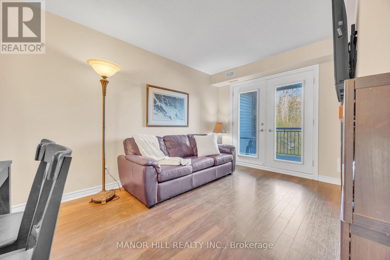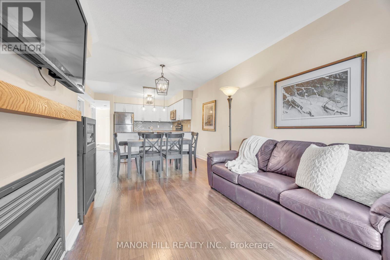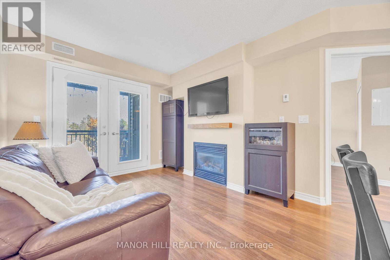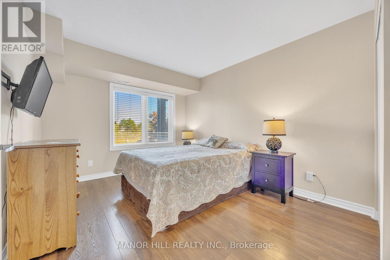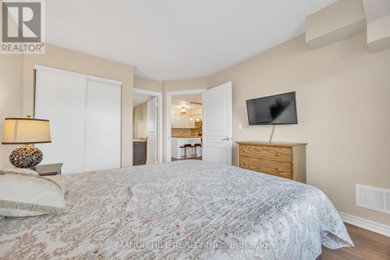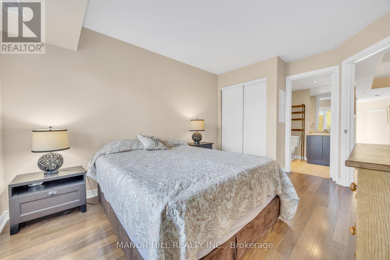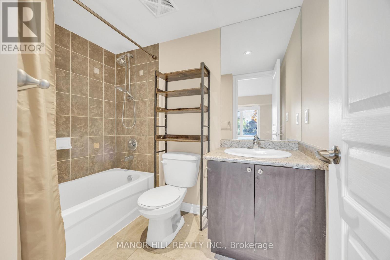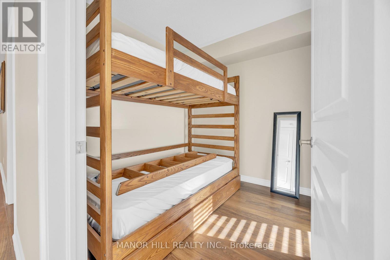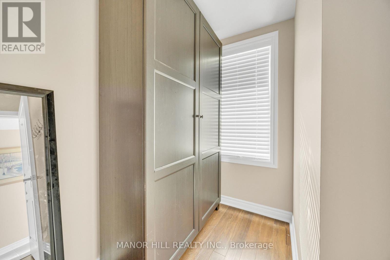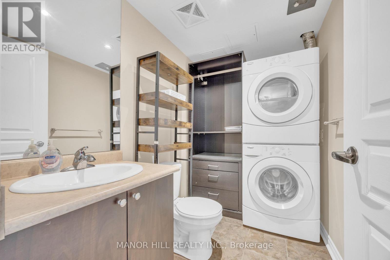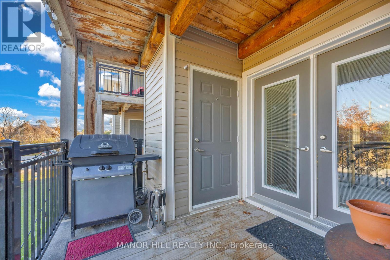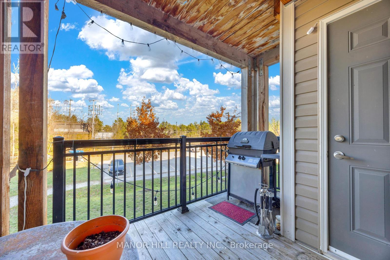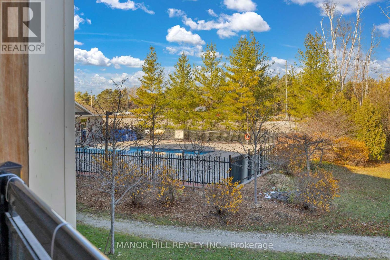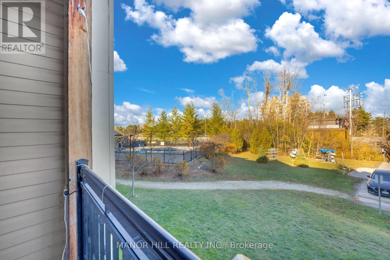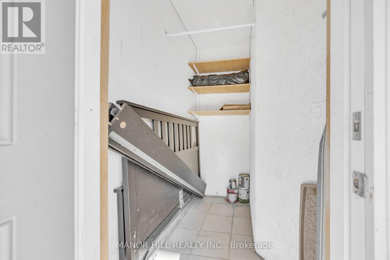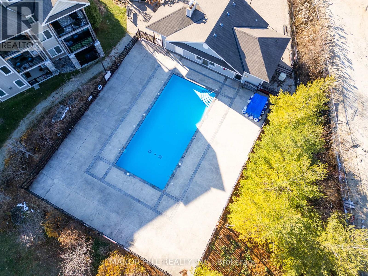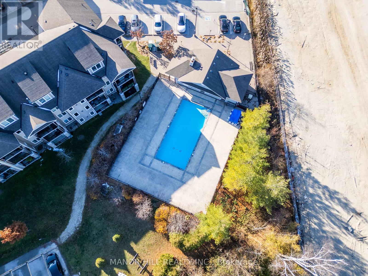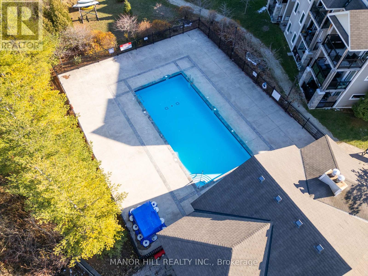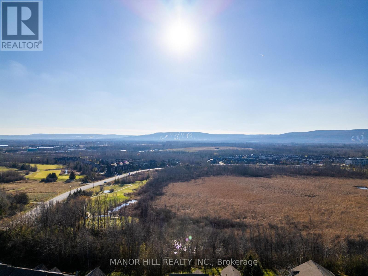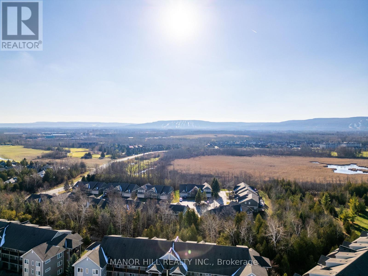205 - 3 Brandy Lane Drive Collingwood, Ontario L9Y 0X4
$439,000Maintenance, Water, Common Area Maintenance, Insurance, Parking
$353.06 Monthly
Maintenance, Water, Common Area Maintenance, Insurance, Parking
$353.06 MonthlyWelcome To Wyldewood! The Home Of Ski And Golf Enthusiasts. A Four - Season Community In The Heart Of Collingwood. Make This Two Bedroom, 2 Bath Your Permanent Residence Or Weekend Retreat. Open Concept Space With Laminate Floors Throughout. Good Sized Rooms, Fireplace, Ensuite Laundry And Balcony Equipped With BBQ. Adjacent To The Unit For Added Convenience Is A Locker For Extra Storage. Take In The Bonus Year Round Heated Pool That This Complex Has To Offer. This Can Be A Turn Key Property With All Furnishings And Finishings Included. Collingwood Is An Awesome Place To Experience! Year Round Recreation And Attractions, Including Outdoor Activities With Skiing At Blue Mountain Resort, Hiking On The Georgian Trail, And For Those Who Love The Water Can Do Some Boating, Sailing And Windsurfing From The Harbor. Lose Yourself In Historic Downtown With Shopping, Dining And A Thriving Craft Beverage Scene. Immerse In The Cultural Attractions Like Museums, Galleries And Theatres. A Phenomenal Location Near All Amenities. So Much To Do And Enjoy!! (id:60365)
Property Details
| MLS® Number | S12574958 |
| Property Type | Single Family |
| Community Name | Collingwood |
| CommunityFeatures | Pets Allowed With Restrictions |
| EquipmentType | Water Heater |
| Features | Balcony, Carpet Free |
| ParkingSpaceTotal | 1 |
| RentalEquipmentType | Water Heater |
Building
| BathroomTotal | 2 |
| BedroomsAboveGround | 2 |
| BedroomsTotal | 2 |
| Amenities | Storage - Locker |
| Appliances | All, Dishwasher, Dryer, Microwave, Stove, Washer, Refrigerator |
| BasementType | None |
| CoolingType | Central Air Conditioning |
| ExteriorFinish | Stone, Vinyl Siding |
| FireplacePresent | Yes |
| FlooringType | Laminate |
| HalfBathTotal | 1 |
| HeatingFuel | Natural Gas |
| HeatingType | Forced Air |
| SizeInterior | 800 - 899 Sqft |
| Type | Apartment |
Parking
| No Garage |
Land
| Acreage | No |
Rooms
| Level | Type | Length | Width | Dimensions |
|---|---|---|---|---|
| Flat | Living Room | 5.69 m | 3.8 m | 5.69 m x 3.8 m |
| Flat | Dining Room | 5.69 m | 3.8 m | 5.69 m x 3.8 m |
| Flat | Kitchen | 2.9 m | 2.6 m | 2.9 m x 2.6 m |
| Flat | Primary Bedroom | 4.4 m | 2.9 m | 4.4 m x 2.9 m |
| Flat | Bedroom 2 | 3.49 m | 2.39 m | 3.49 m x 2.39 m |
https://www.realtor.ca/real-estate/29135071/205-3-brandy-lane-drive-collingwood-collingwood
Ines Nocera
Broker
1460 The Queensway Unit 4
Toronto, Ontario M8Z 1S4

