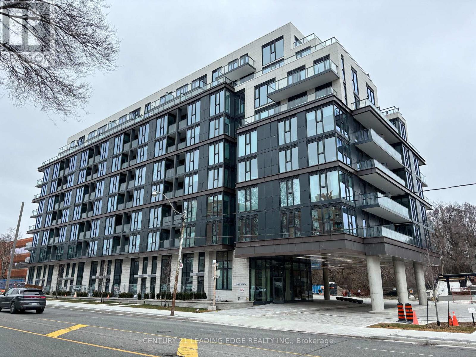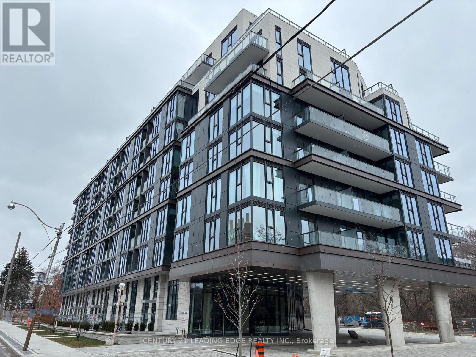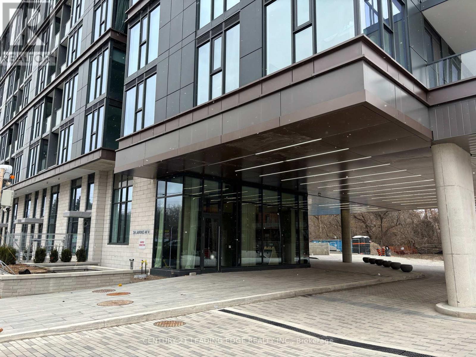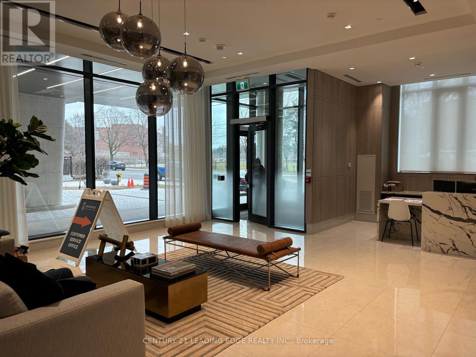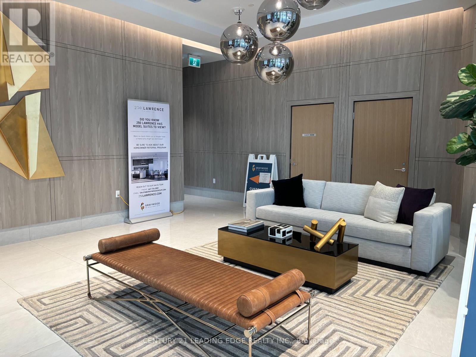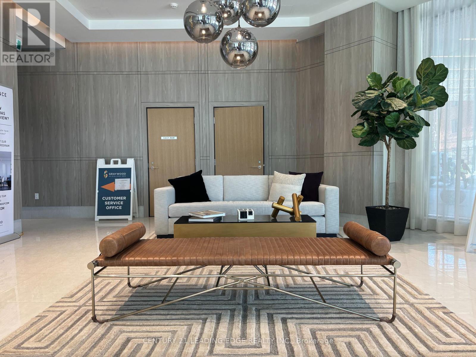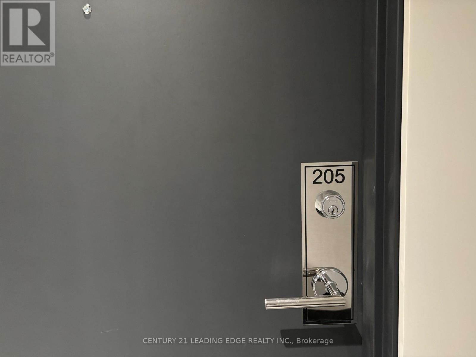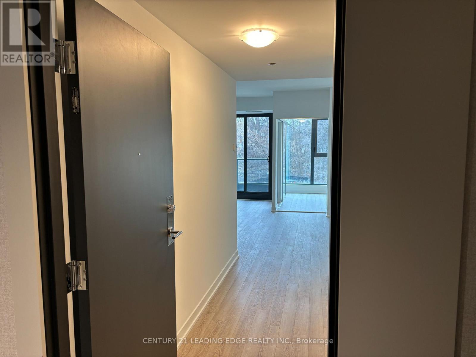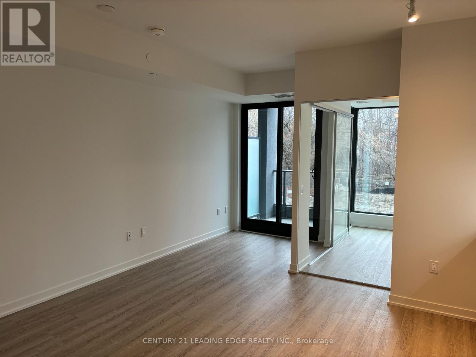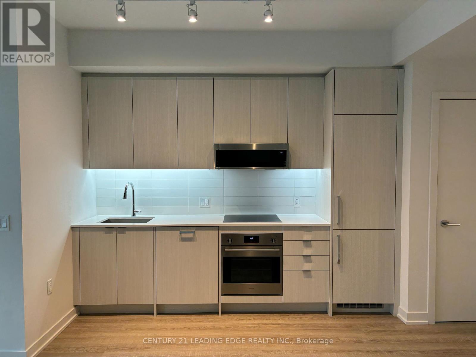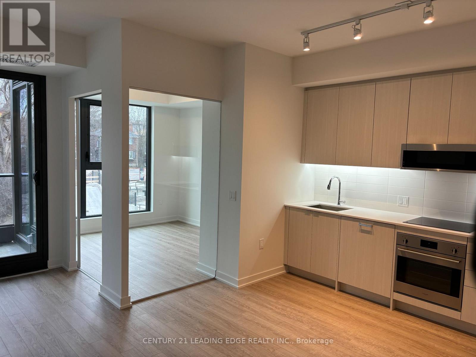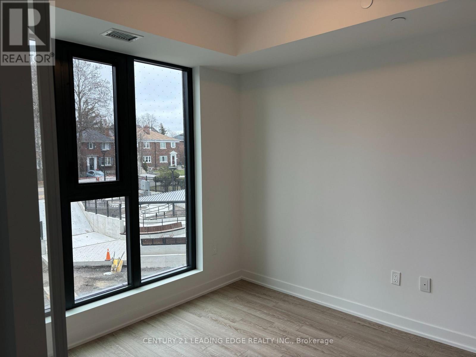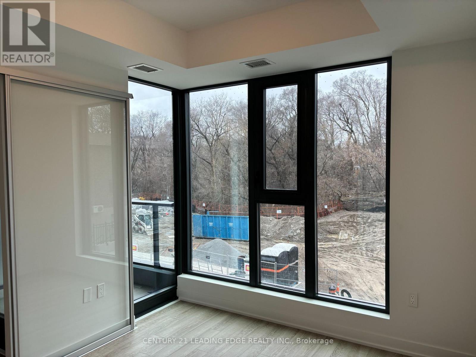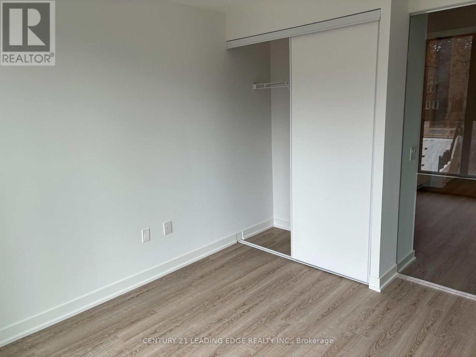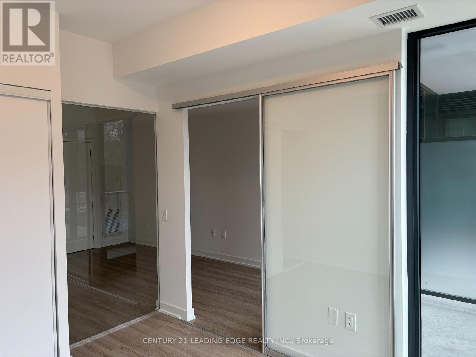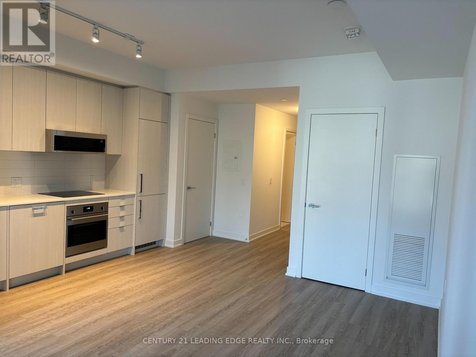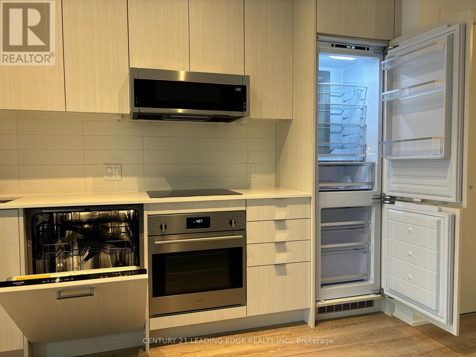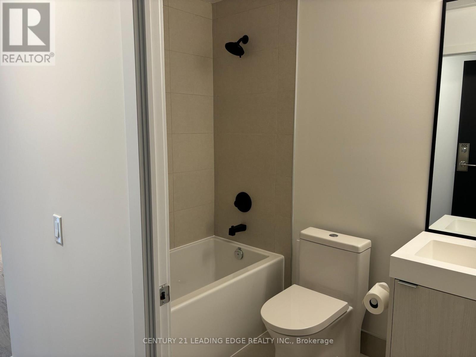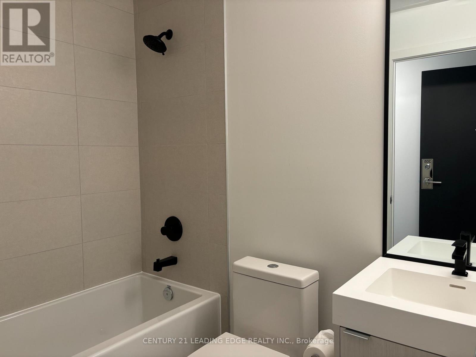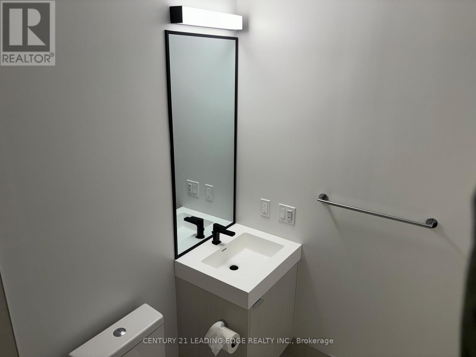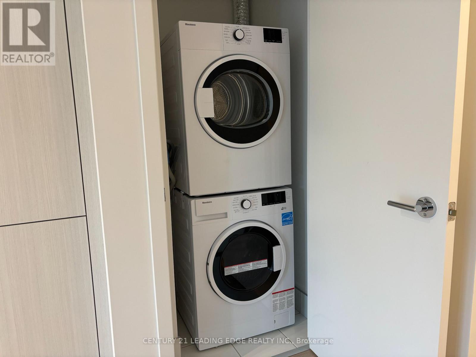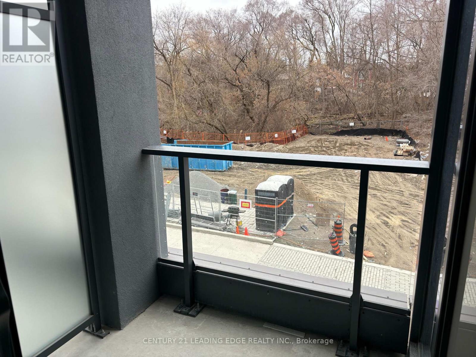205 - 250 Lawrence Avenue W Toronto, Ontario M5M 1B1
$1,999 Monthly
Welcome To 250 Lawrence! Located In The Prestigious Bedford Park Community, This Brand New Luxury Unit By Graywood Developments Has A Functional, Open Concept Layout With Modern Finishes, 9 Ft Ceilings, & Large Floor-To-Ceiling Windows Which Brings In Lots Of Natural Lighting. Nestled Against The Beautiful Douglas Greenbelt, On Quieter Side Of Building, With An Unobstructed, Gorgeous Ravine View That Can Be Enjoyed From Your Private Balcony, Providing An Additional 27 Sqft Of Outdoor Space. Outstanding Location, That Is Steps Away From Bedford Park, Highly Rated Top-Ranked Schools, And Surrounded By The Many Shops, Cafes, Irresistible Restos, & Gourmet Food Markets Located Along The Avenue Rd And Yonge St Business Areas. Public Transit (TTC) Is At Your Door Step, And Close Proximity To Lawrence Subway Station, Highway 401, DVP, & Allen Expressway. Just Move In And Enjoy. Tenant Is Responsible For: Hydro, Gas, Water, Cable, Internet. EXTRAS: Integrated Appliances Include: Fridge, Oven, Cook-Top, Dishwasher, Over-The-Range Microwave W/ Hood Fan, Stackable Washer & Dryer (id:60365)
Property Details
| MLS® Number | C12560794 |
| Property Type | Single Family |
| Community Name | Lawrence Park North |
| AmenitiesNearBy | Hospital, Park, Public Transit, Schools |
| CommunityFeatures | Pets Allowed With Restrictions, Community Centre |
| Features | Balcony, Carpet Free |
Building
| BathroomTotal | 1 |
| BedroomsAboveGround | 1 |
| BedroomsTotal | 1 |
| Age | 0 To 5 Years |
| Amenities | Security/concierge, Party Room, Exercise Centre, Visitor Parking, Recreation Centre |
| BasementType | None |
| CoolingType | Central Air Conditioning |
| ExteriorFinish | Concrete, Steel |
| FireProtection | Smoke Detectors |
| FlooringType | Hardwood, Ceramic |
| HeatingFuel | Natural Gas |
| HeatingType | Forced Air |
| SizeInterior | 0 - 499 Sqft |
| Type | Apartment |
Parking
| Underground | |
| Garage |
Land
| Acreage | No |
| LandAmenities | Hospital, Park, Public Transit, Schools |
Rooms
| Level | Type | Length | Width | Dimensions |
|---|---|---|---|---|
| Flat | Living Room | 4.87 m | 3.05 m | 4.87 m x 3.05 m |
| Flat | Dining Room | 4.87 m | 3.05 m | 4.87 m x 3.05 m |
| Flat | Kitchen | 1.42 m | 3.05 m | 1.42 m x 3.05 m |
| Flat | Bedroom | 2.84 m | 2.74 m | 2.84 m x 2.74 m |
| Flat | Bathroom | 1.45 m | 2.23 m | 1.45 m x 2.23 m |
Jr. Milczarek
Salesperson
6311 Main Street
Stouffville, Ontario L4A 1G5

