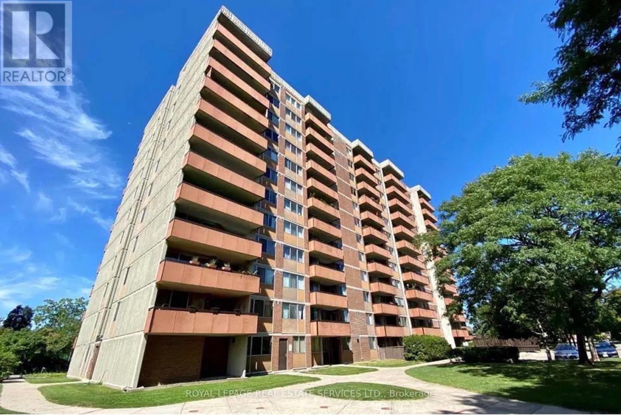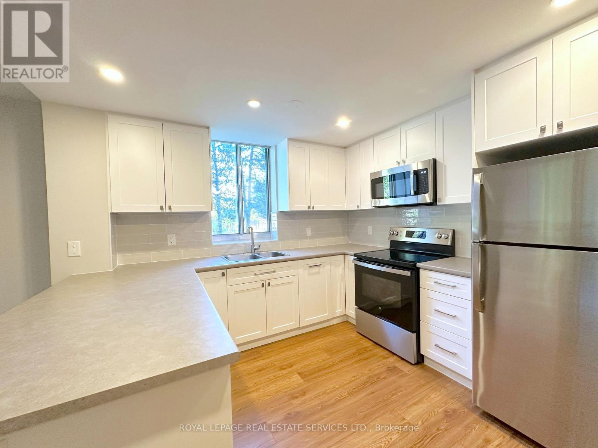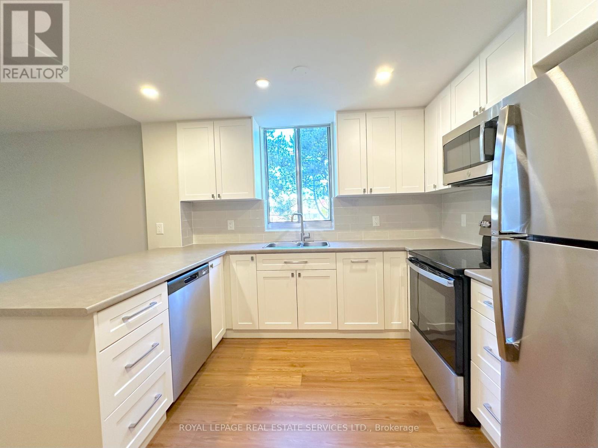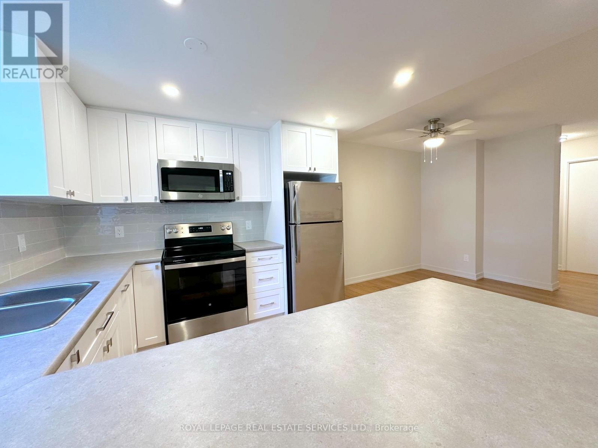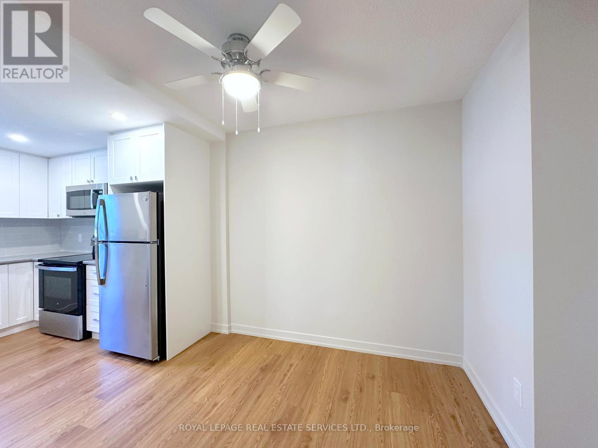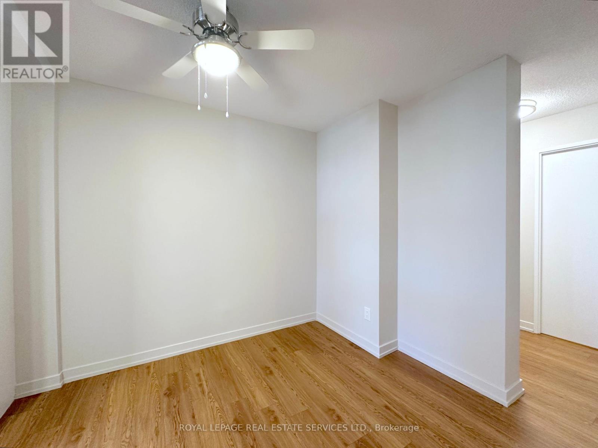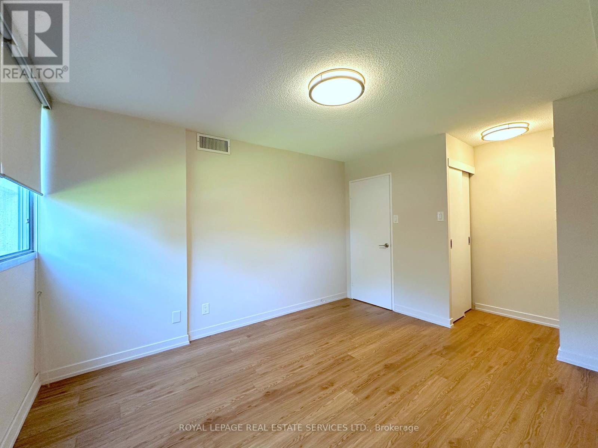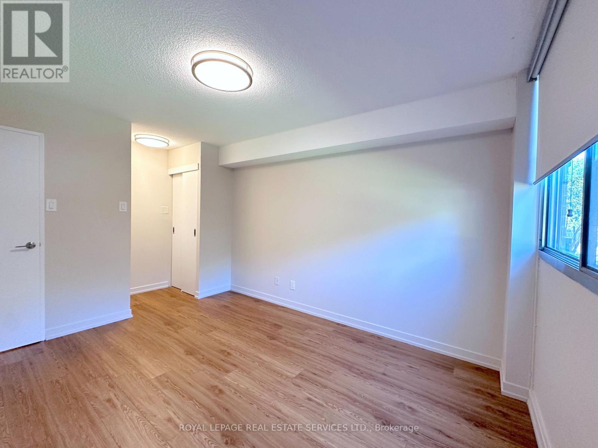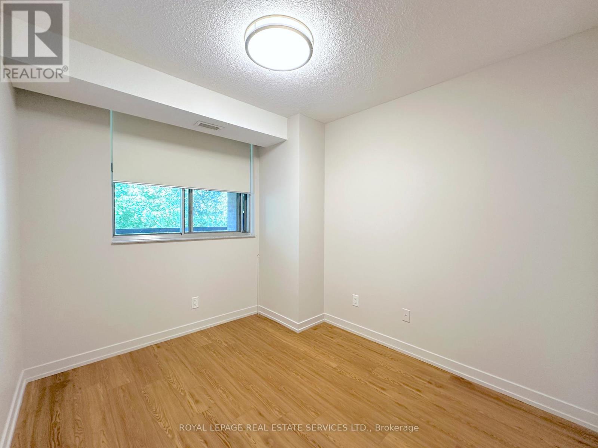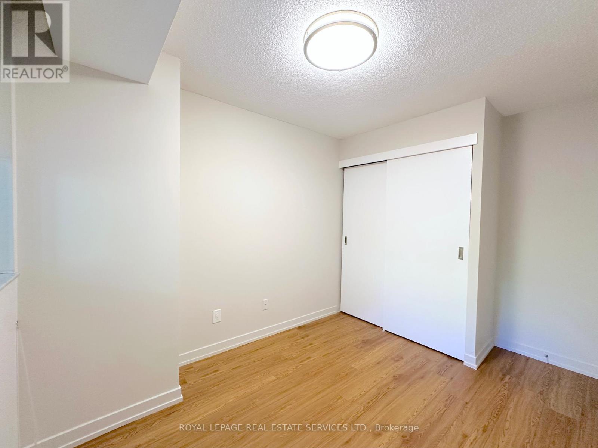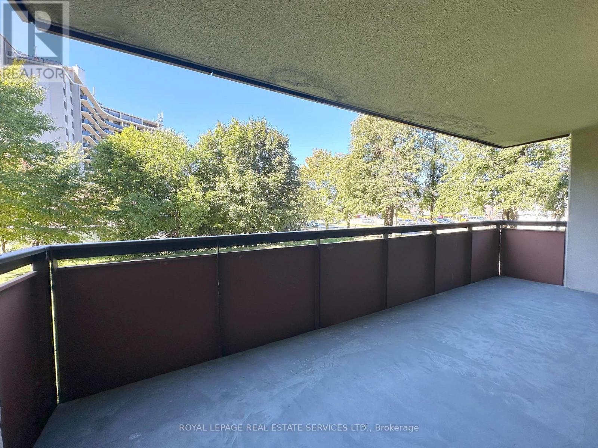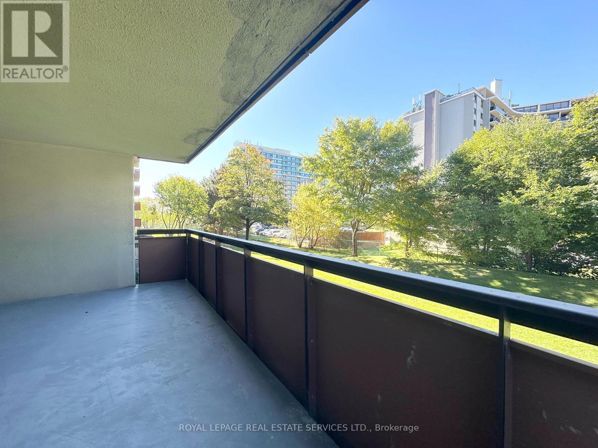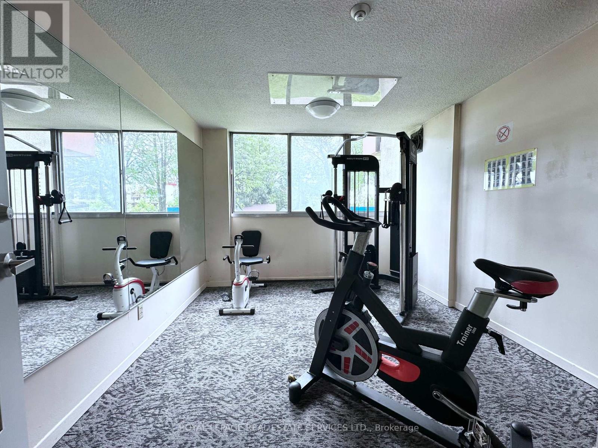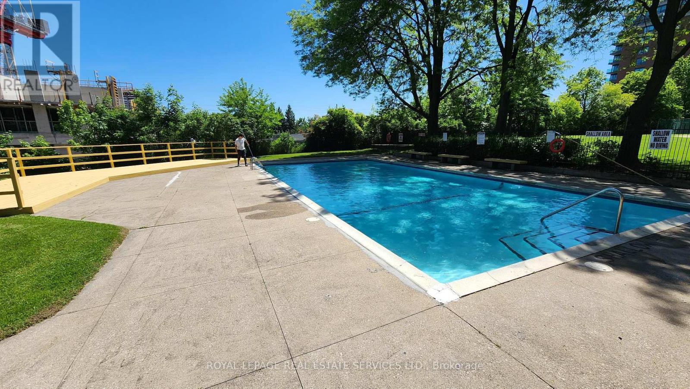205 - 165 La Rose Avenue Toronto, Ontario M9P 3S9
$2,600 Monthly
Welcome to this beautifully updated, light-filled corner unit. The open-concept layout features a sleek, modern kitchen with a window and a separate dining area. Wide plank flooring throughout the suite. Step out onto your large private balcony with west facing views. Both bedrooms are generously sized, and an in-suite storage area adds extra convenience. Located in a well-maintained building with lifestyle amenities and close to transit, shopping, and dining, this suite offers a comfortable and convenient rental experience in a vibrant neighbourhood. A rare and valuable perk: your own dedicated storage room! This pet-friendly building is loaded with amenities including a fitness centre, outdoor pool, sauna, tennis courts, a welcoming social room, and convenient on-site laundry. Tucked in a vibrant community with easy access to Hwys 401, 407, and 427, you're just minutes from beloved European bakeries, delis, and the peaceful trails of Humber Valley Parklands. Parking available to rent. Tenant to pay hydro and water. (id:60365)
Property Details
| MLS® Number | W12472402 |
| Property Type | Single Family |
| Community Name | Humber Heights |
| AmenitiesNearBy | Park, Public Transit |
| Features | Balcony, Carpet Free |
| PoolType | Outdoor Pool |
| Structure | Tennis Court |
Building
| BathroomTotal | 1 |
| BedroomsAboveGround | 2 |
| BedroomsTotal | 2 |
| Amenities | Exercise Centre, Party Room, Sauna, Visitor Parking |
| Appliances | Dishwasher, Microwave, Stove, Window Coverings, Refrigerator |
| CoolingType | Central Air Conditioning |
| ExteriorFinish | Brick, Concrete |
| FlooringType | Laminate |
| SizeInterior | 800 - 899 Sqft |
| Type | Other |
Parking
| Underground | |
| Garage |
Land
| Acreage | No |
| LandAmenities | Park, Public Transit |
Rooms
| Level | Type | Length | Width | Dimensions |
|---|---|---|---|---|
| Flat | Living Room | 4.6 m | 3.2 m | 4.6 m x 3.2 m |
| Flat | Dining Room | 2.69 m | 3.15 m | 2.69 m x 3.15 m |
| Flat | Kitchen | 2.92 m | 3.45 m | 2.92 m x 3.45 m |
| Flat | Primary Bedroom | 3.25 m | 3.89 m | 3.25 m x 3.89 m |
| Flat | Bedroom 2 | 2.59 m | 3.05 m | 2.59 m x 3.05 m |
Arlyn Fortin
Salesperson
326 Lakeshore Rd E #a
Oakville, Ontario L6J 1J6

