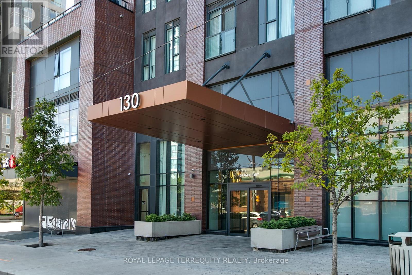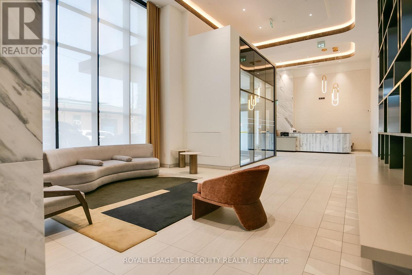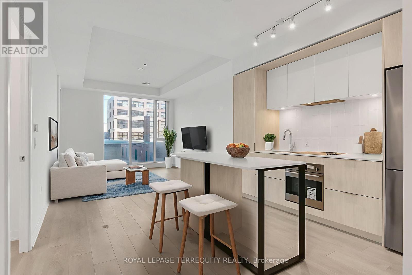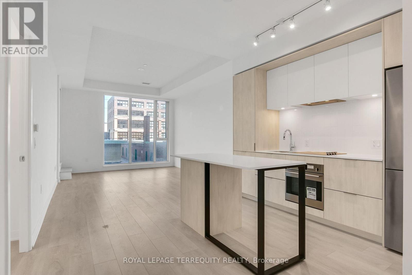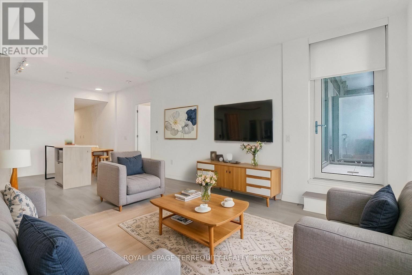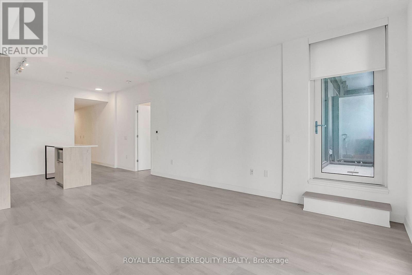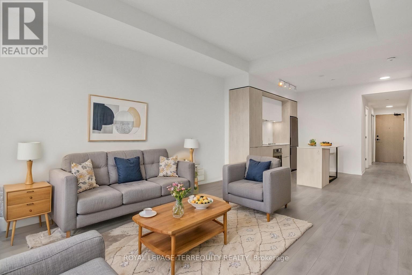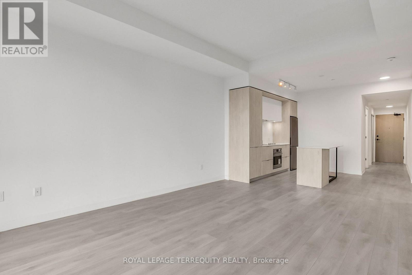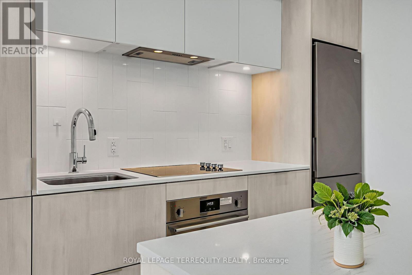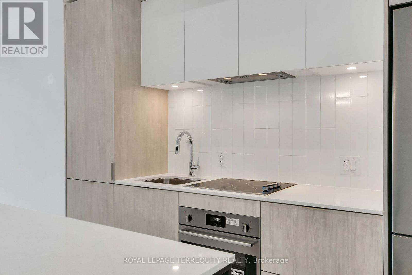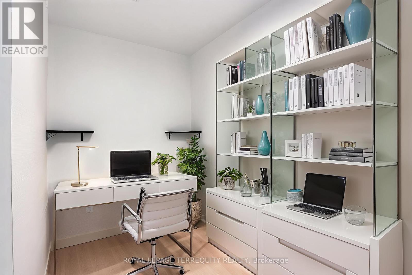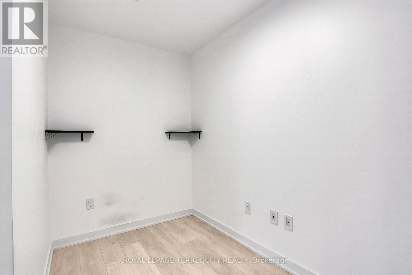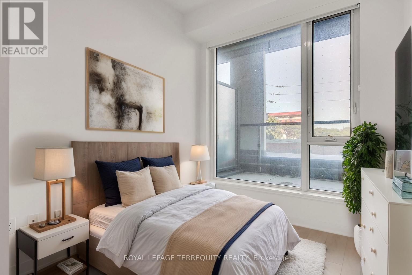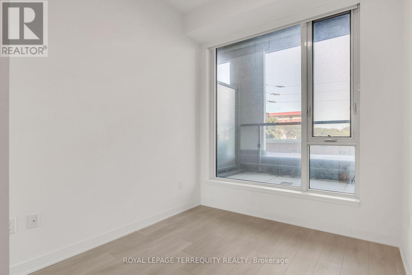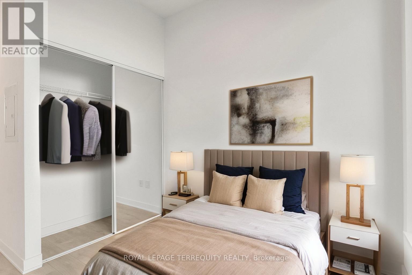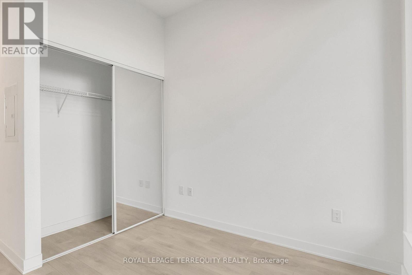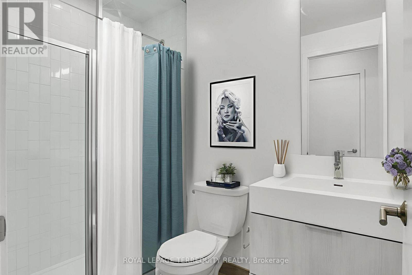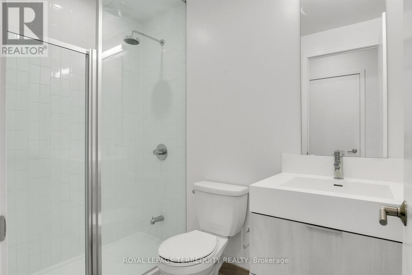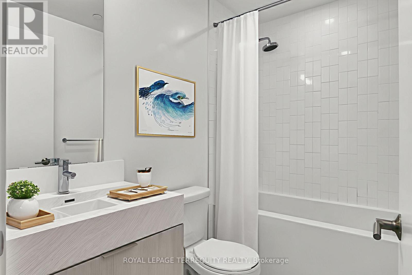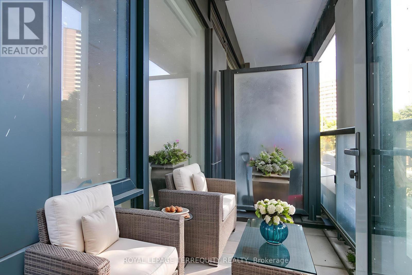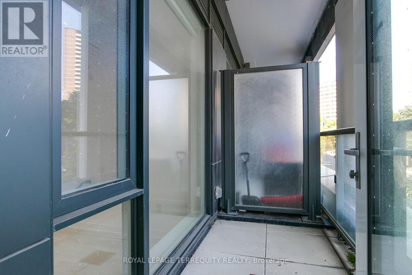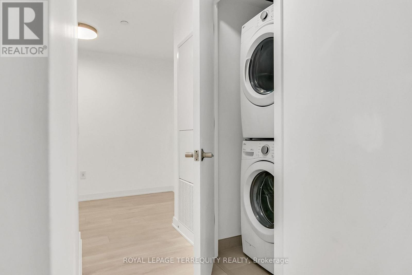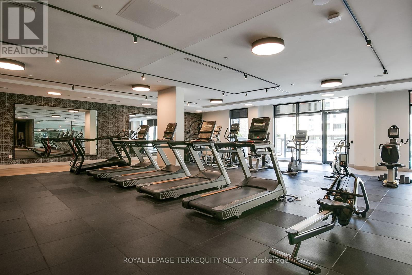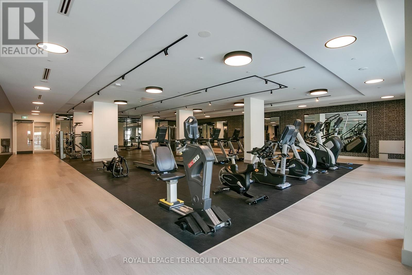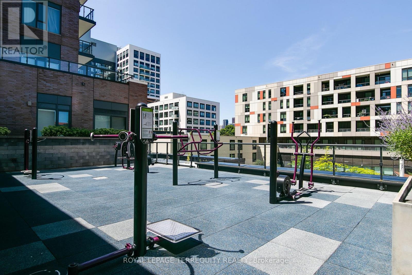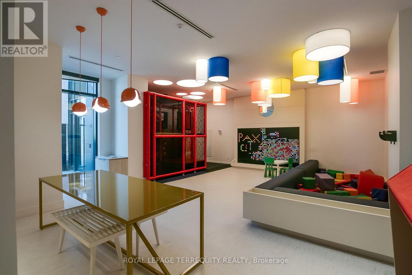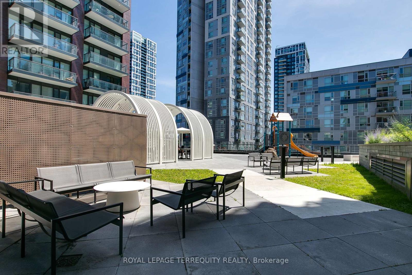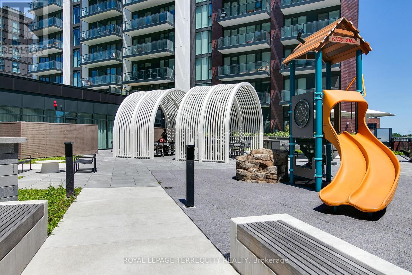205 - 130 River Street Toronto, Ontario M5A 0R8
$699,000Maintenance, Heat, Common Area Maintenance, Insurance, Water, Parking
$633.58 Monthly
Maintenance, Heat, Common Area Maintenance, Insurance, Water, Parking
$633.58 MonthlyThis wide open-concept floor plan with modern finishes was built in 2023 and shows very well. This desirable 1-bedroom plus den unit comes with parking and a locker in the Artworks Tower in Toronto Downtown East. This unit features 10-foot ceilings and two full bathrooms. The building offers a wide array of amenities, including a large gym, arcade room, co-working space with Wi-Fi, a children's play area, a contemporary party room, and a BBQ area. The location is incredible, situated south of Cabbagetown. It is a 10-minute streetcar ride to Eaton Centre and Dundas Subway Station. It is also minutes away from Metropolitan University, George Brown, and U of T. Additionally, it is steps away from a 6-acre park, a community pool, athletic grounds with a hockey rink, banks, a grocery store, and charming restaurants. The location also provides close access to the DVP and QEW. Pictures are virtually staged (id:60365)
Property Details
| MLS® Number | C12306878 |
| Property Type | Single Family |
| Community Name | Regent Park |
| AmenitiesNearBy | Park, Place Of Worship, Public Transit, Schools |
| CommunityFeatures | Pet Restrictions, Community Centre |
| Features | Balcony, Carpet Free, In Suite Laundry |
| ParkingSpaceTotal | 1 |
Building
| BathroomTotal | 2 |
| BedroomsAboveGround | 1 |
| BedroomsBelowGround | 1 |
| BedroomsTotal | 2 |
| Age | 0 To 5 Years |
| Amenities | Security/concierge, Exercise Centre, Recreation Centre, Party Room, Storage - Locker |
| Appliances | Oven - Built-in, Dishwasher, Dryer, Stove, Washer, Window Coverings, Refrigerator |
| ArchitecturalStyle | Multi-level |
| CoolingType | Central Air Conditioning |
| ExteriorFinish | Concrete |
| FlooringType | Laminate |
| HeatingFuel | Natural Gas |
| HeatingType | Forced Air |
| SizeInterior | 800 - 899 Sqft |
| Type | Apartment |
Parking
| Underground | |
| Garage |
Land
| Acreage | No |
| LandAmenities | Park, Place Of Worship, Public Transit, Schools |
Rooms
| Level | Type | Length | Width | Dimensions |
|---|---|---|---|---|
| Main Level | Living Room | 4.81 m | 3.68 m | 4.81 m x 3.68 m |
| Main Level | Kitchen | 4.81 m | 3.68 m | 4.81 m x 3.68 m |
| Main Level | Bedroom | 2.68 m | 2.77 m | 2.68 m x 2.77 m |
| Main Level | Den | 3.32 m | 1.79 m | 3.32 m x 1.79 m |
https://www.realtor.ca/real-estate/28652748/205-130-river-street-toronto-regent-park-regent-park
Sean Kin
Salesperson
293 Eglinton Ave East
Toronto, Ontario M4P 1L3

