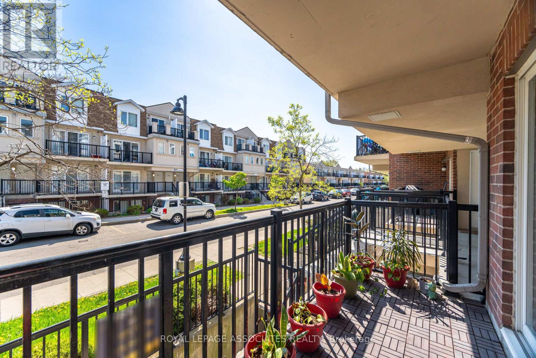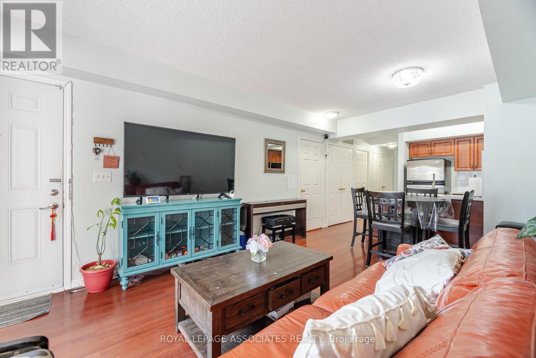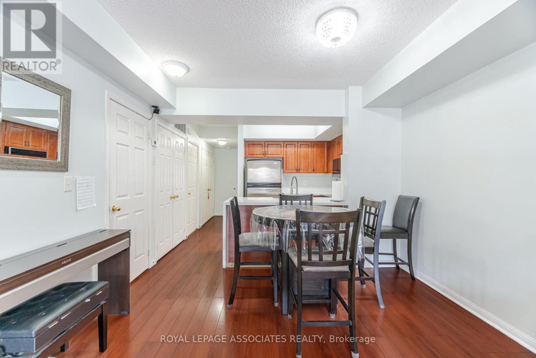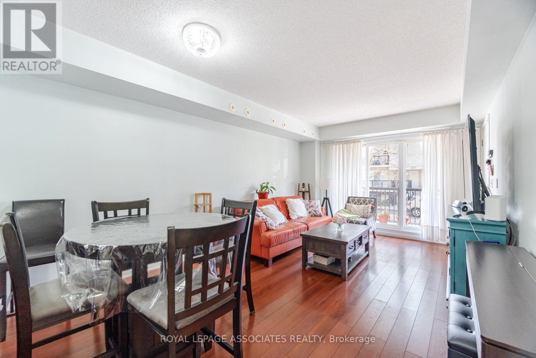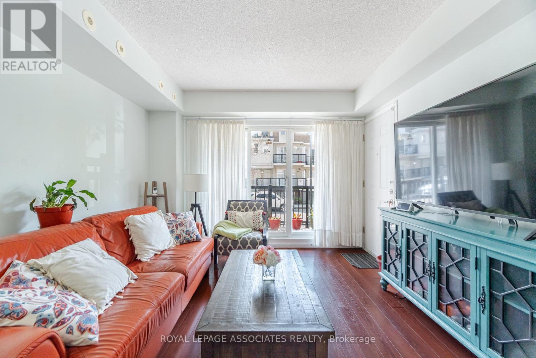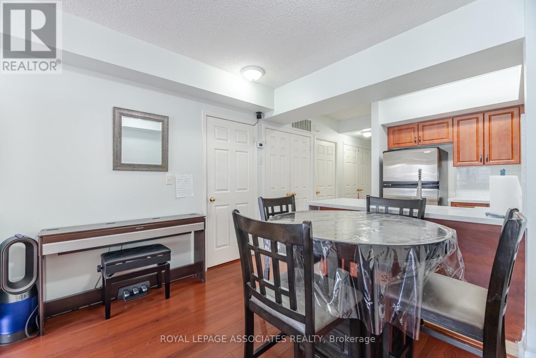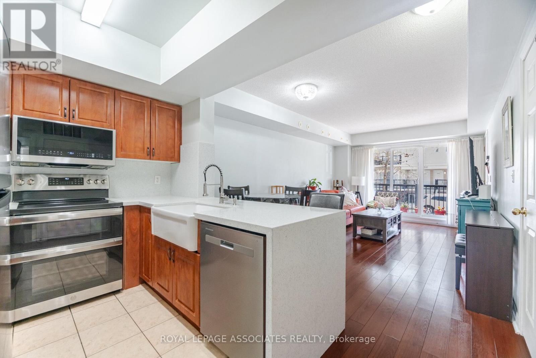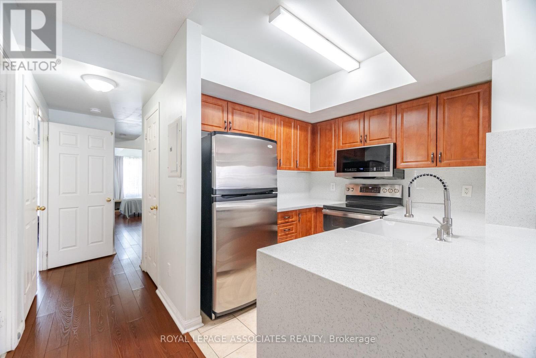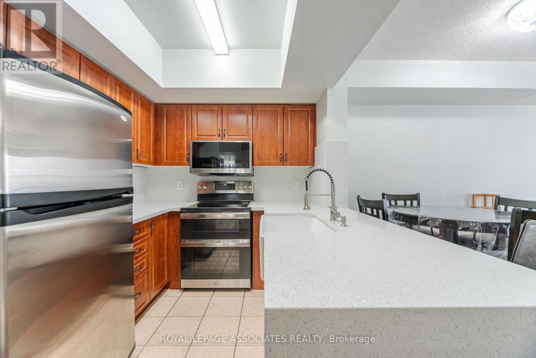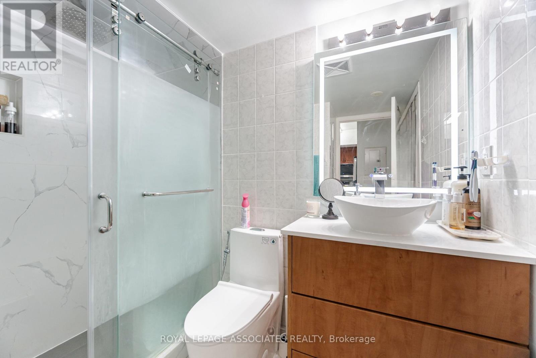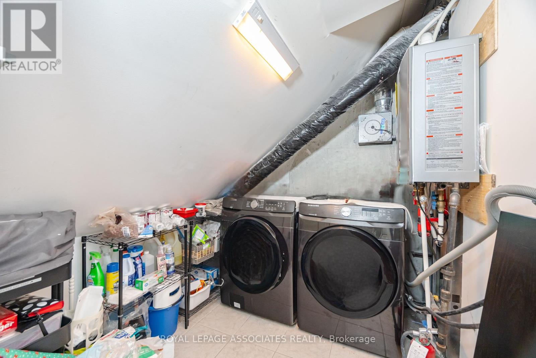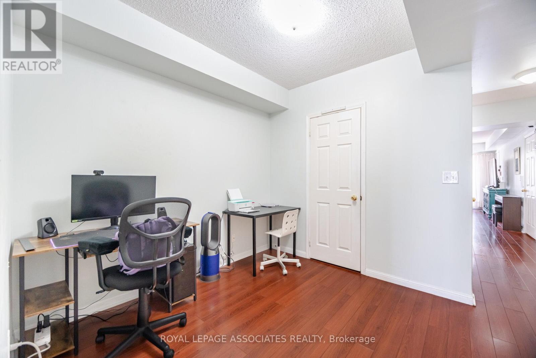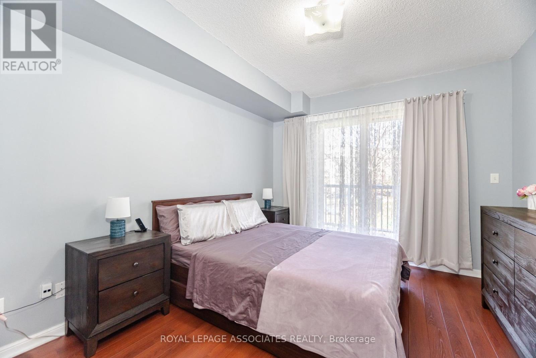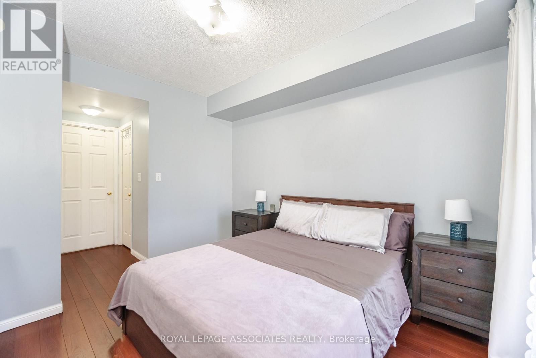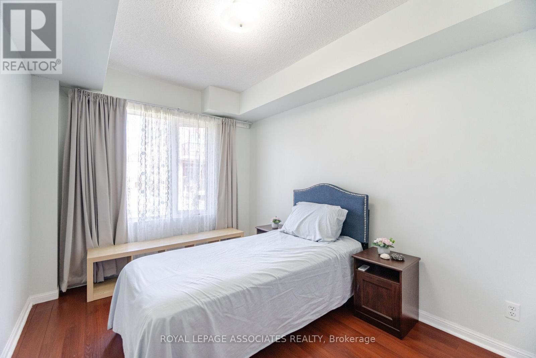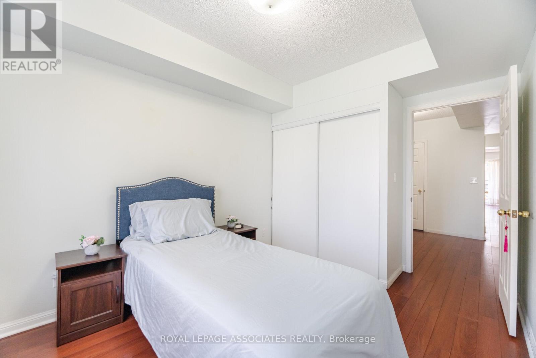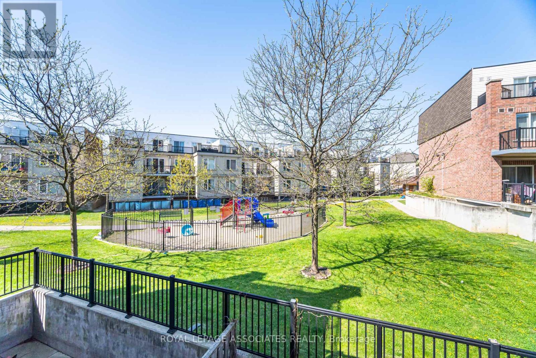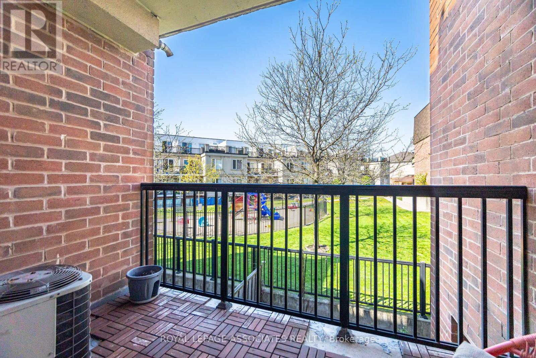2042 - 3043 Finch Avenue W Toronto, Ontario M9M 0A4
$644,888Maintenance, Water
$409.22 Monthly
Maintenance, Water
$409.22 MonthlyPerfect Opportunity in Toronto! Whether you're a first-time home buyer, savvy investor, or looking to upsize, downsize, or earn rental income, this is the one you've been waiting for! 5 reasons you'll love this home: 1. Spacious Layout 2 bedrooms plus a versatile den ideal for a home office. 2. Breathtaking Views Enjoy two private balconies with beautiful sunrise and sunset views. 3. Modern Kitchen Featuring granite countertops, and backsplash, and stainless steel appliances. 4. Low-Maintenance Living Carpet-free throughout and includes an owned tankless hot water system. 5. Family-Friendly A kids play park right behind the unit and two dedicated parking spaces for your convenience. Don't miss this opportunity. (id:60365)
Property Details
| MLS® Number | W12178983 |
| Property Type | Single Family |
| Community Name | Humbermede |
| CommunityFeatures | Pets Not Allowed |
| Features | Balcony, In Suite Laundry |
| ParkingSpaceTotal | 2 |
| Structure | Playground |
Building
| BathroomTotal | 2 |
| BedroomsAboveGround | 2 |
| BedroomsBelowGround | 1 |
| BedroomsTotal | 3 |
| Amenities | Visitor Parking, Storage - Locker |
| Appliances | Water Heater, Dishwasher, Dryer, Washer, Refrigerator |
| CoolingType | Central Air Conditioning |
| ExteriorFinish | Brick |
| FlooringType | Laminate |
| HalfBathTotal | 1 |
| HeatingFuel | Natural Gas |
| HeatingType | Forced Air |
| SizeInterior | 900 - 999 Sqft |
| Type | Row / Townhouse |
Parking
| Underground | |
| Garage |
Land
| Acreage | No |
Rooms
| Level | Type | Length | Width | Dimensions |
|---|---|---|---|---|
| Main Level | Living Room | Measurements not available | ||
| Main Level | Dining Room | Measurements not available | ||
| Main Level | Kitchen | Measurements not available | ||
| Main Level | Bedroom | Measurements not available | ||
| Main Level | Bedroom 2 | Measurements not available | ||
| Main Level | Den | Measurements not available |
https://www.realtor.ca/real-estate/28379116/2042-3043-finch-avenue-w-toronto-humbermede-humbermede
Ruban Lingam
Broker
158 Main St North
Markham, Ontario L3P 1Y3


