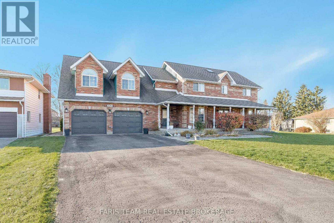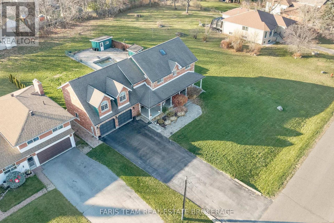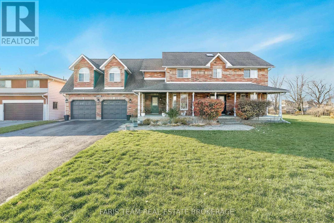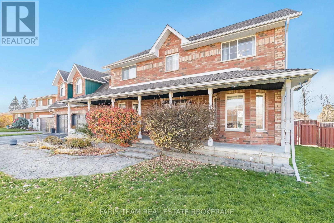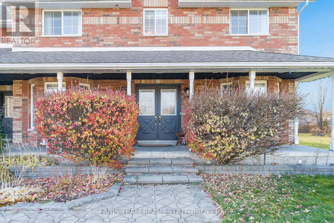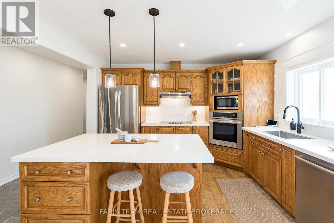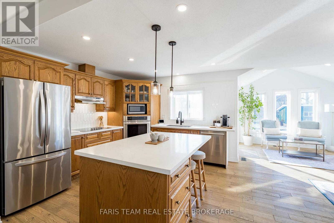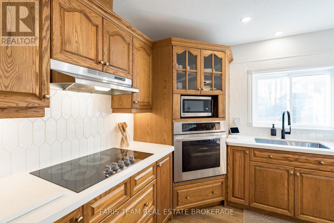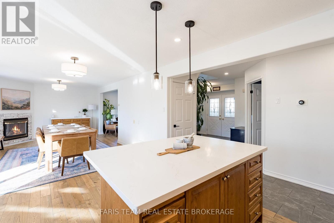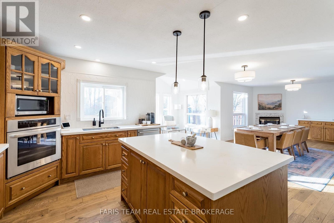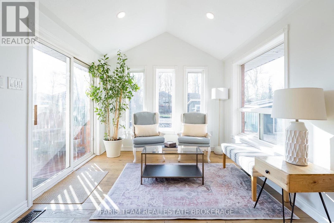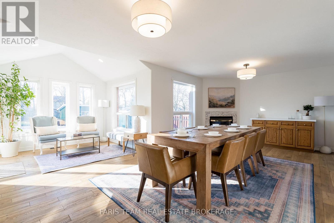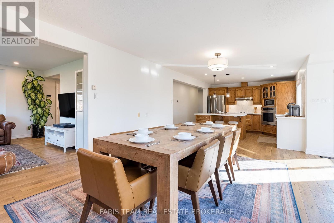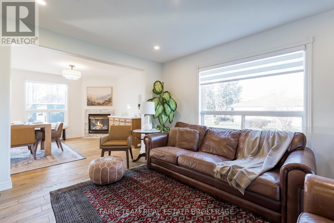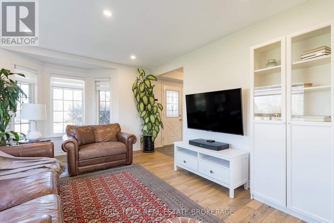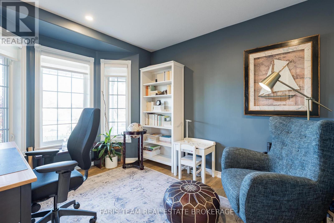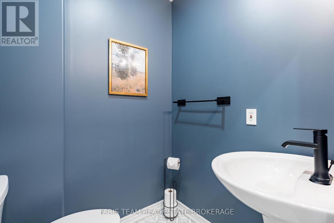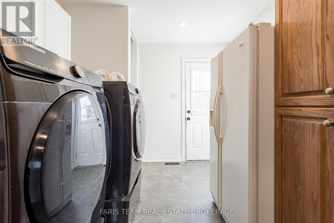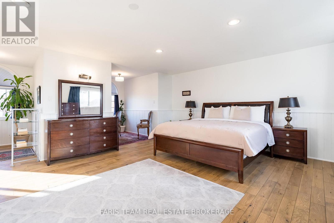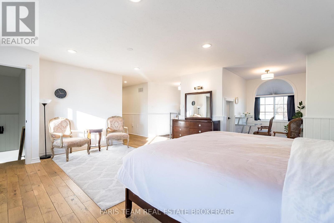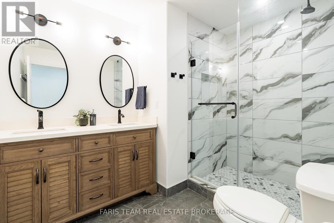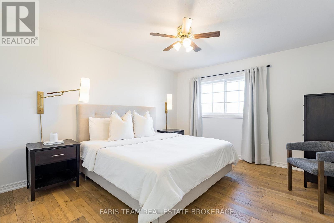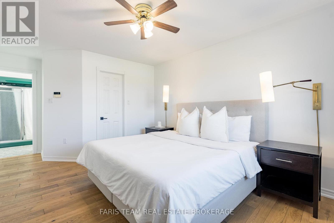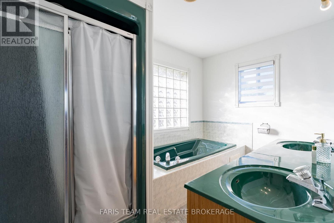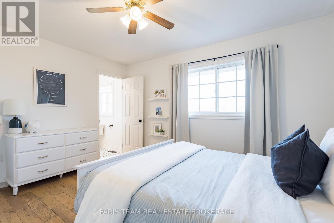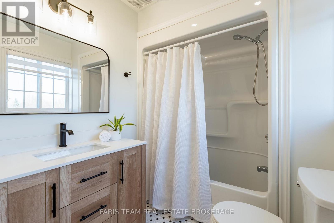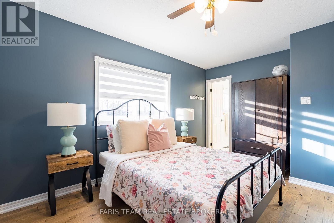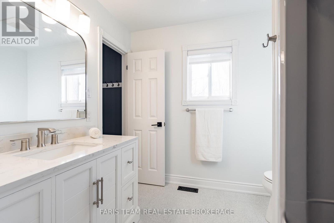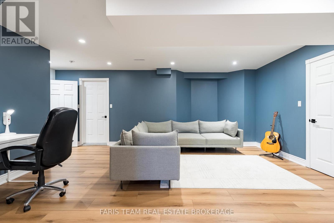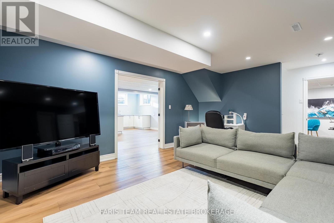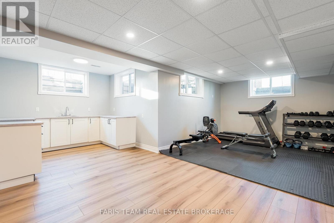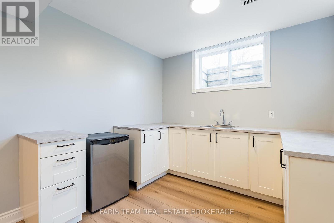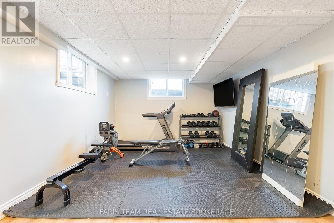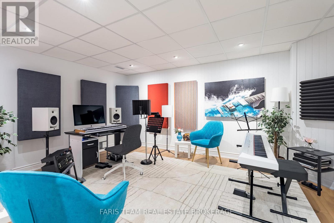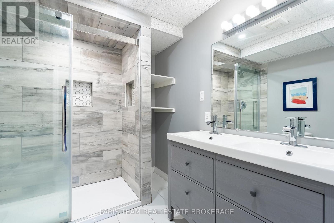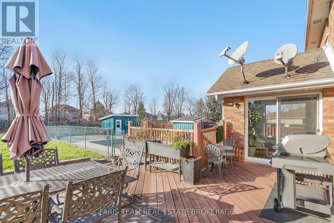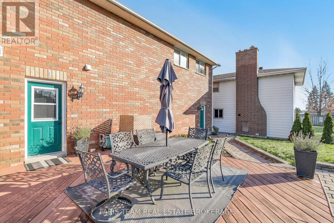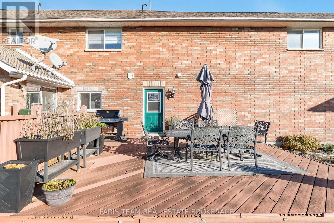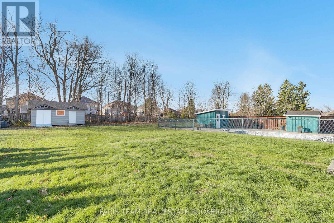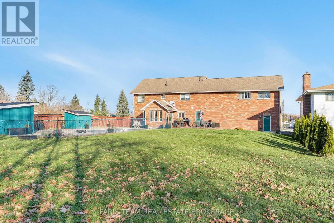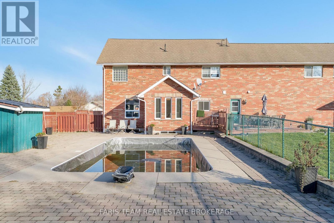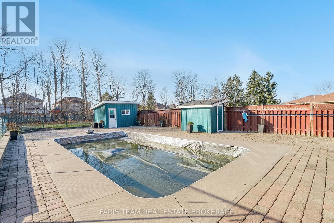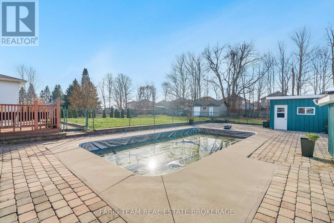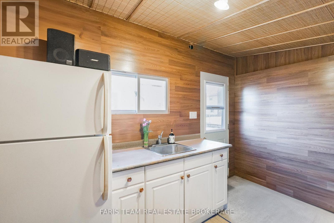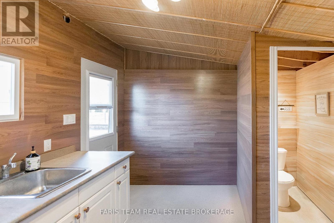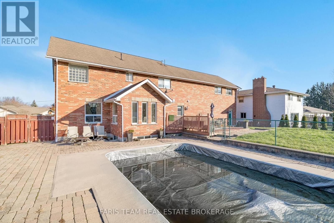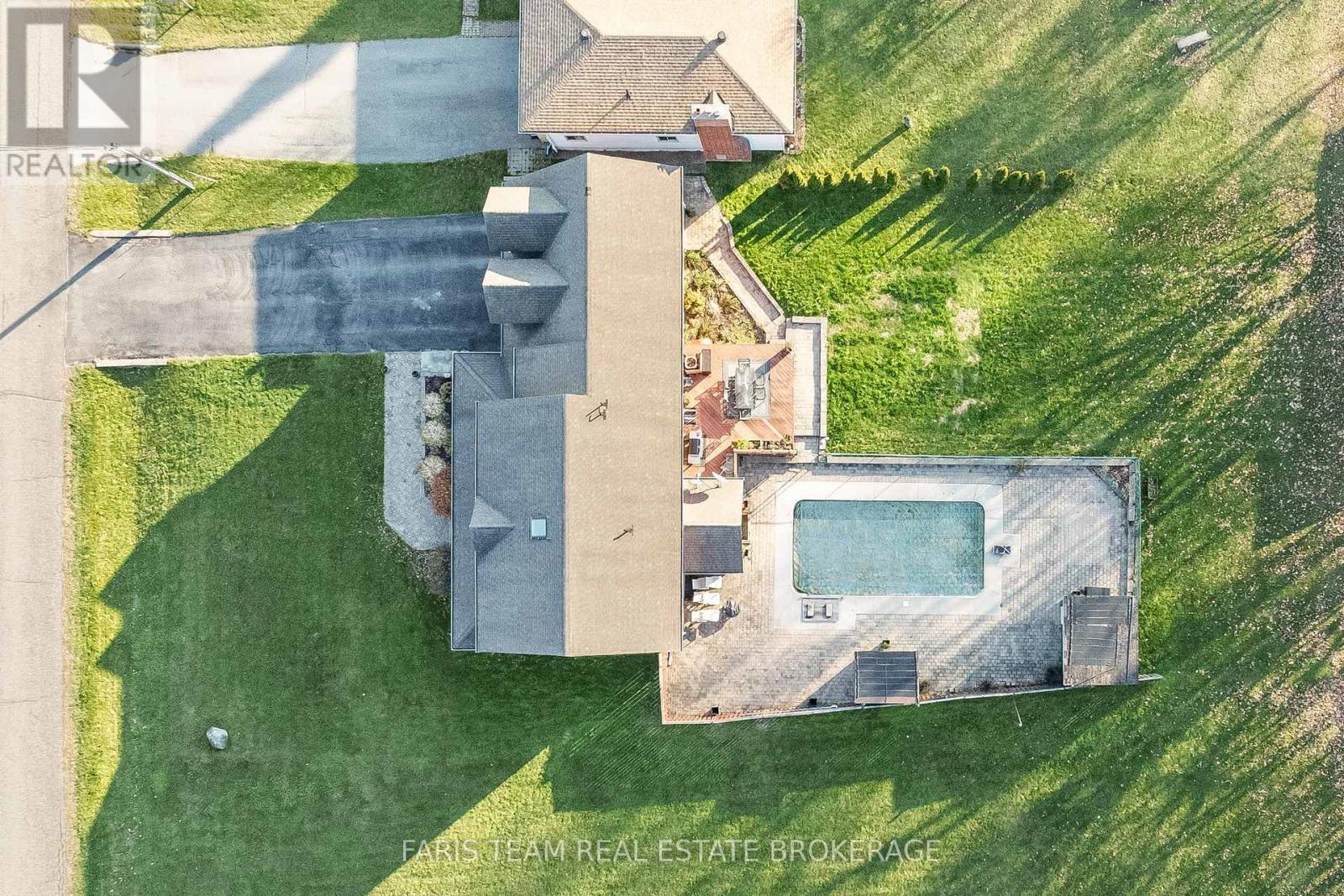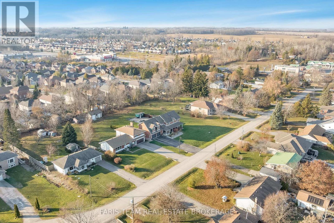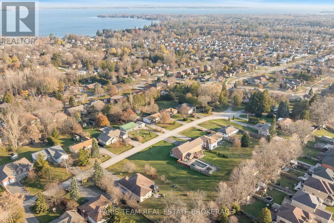2040 Lea Road Innisfil, Ontario L9S 1T3
$1,299,900
Top 5 Reasons You Will Love This Home: 1) Peaceful location close to everything, tucked away on a quiet street yet minutes from schools, beaches, marinas, parks, and everyday amenities, this home offers the perfect blend of privacy and convenience 2) Charming farmhouse on nearly an acre, featuring an all-brick exterior with a wraparound porch and 4,461 square feet of bright, welcoming living space designed for both family life and effortless entertaining 3) Resort-inspired backyard with full cabana, offering a saltwater solar-heated pool, beautifully landscaped grounds, and a full cabana with running water, a fridge, and a bathroom, giving you the perfect space to relax, play, and entertain 4) Three potential separate living spaces, designed with maximum flexibility this home offers multiple private living areas, the finished basement features its own entrance full kitchen bedroom and bathroom, the loft accessed by its own private staircase and separate entrance can serve as a luxurious primary suite or a self contained bachelor style unit, combined with the main level living this home has the potential for up to three distinct suites for in laws guests or rental income 5) Beautifully updated and move in ready, the entire home has been thoughtfully refreshed with new oak hardwood and tile flooring, a redesigned kitchen with quartz countertops and newer appliances, updated lighting throughout, newly renovated bathrooms, fresh exterior paint, and multiple system upgrades, including septic and sump components and extensive pool improvements, every detail has been taken care of so you can move in and enjoy immediately. 4,461 total sq.ft. Including the finished basement. (id:60365)
Property Details
| MLS® Number | N12569250 |
| Property Type | Single Family |
| Community Name | Alcona |
| AmenitiesNearBy | Beach, Marina, Park, Schools |
| CommunityFeatures | Community Centre |
| EquipmentType | Water Heater, Water Softener |
| Features | In-law Suite |
| ParkingSpaceTotal | 10 |
| PoolFeatures | Salt Water Pool |
| PoolType | Inground Pool |
| RentalEquipmentType | Water Heater, Water Softener |
| Structure | Deck, Shed |
Building
| BathroomTotal | 6 |
| BedroomsAboveGround | 4 |
| BedroomsBelowGround | 1 |
| BedroomsTotal | 5 |
| Age | 16 To 30 Years |
| Amenities | Fireplace(s) |
| Appliances | Water Softener, Cooktop, Dishwasher, Oven, Hood Fan, Window Coverings, Refrigerator |
| BasementDevelopment | Finished |
| BasementFeatures | Apartment In Basement, Separate Entrance, Walk-up |
| BasementType | N/a, N/a (finished), Full, N/a, N/a |
| ConstructionStyleAttachment | Detached |
| CoolingType | Central Air Conditioning |
| ExteriorFinish | Brick |
| FireplacePresent | Yes |
| FireplaceTotal | 1 |
| FlooringType | Hardwood, Laminate, Porcelain Tile |
| FoundationType | Poured Concrete |
| HalfBathTotal | 1 |
| HeatingFuel | Natural Gas |
| HeatingType | Forced Air, Radiant Heat, Not Known |
| StoriesTotal | 2 |
| SizeInterior | 3000 - 3500 Sqft |
| Type | House |
| UtilityWater | Municipal Water |
Parking
| Attached Garage | |
| Garage |
Land
| Acreage | No |
| FenceType | Partially Fenced |
| LandAmenities | Beach, Marina, Park, Schools |
| Sewer | Septic System |
| SizeDepth | 235 Ft ,3 In |
| SizeFrontage | 146 Ft ,10 In |
| SizeIrregular | 146.9 X 235.3 Ft |
| SizeTotalText | 146.9 X 235.3 Ft|1/2 - 1.99 Acres |
| SurfaceWater | Lake/pond |
| ZoningDescription | R1 |
Rooms
| Level | Type | Length | Width | Dimensions |
|---|---|---|---|---|
| Second Level | Primary Bedroom | 7.47 m | 5.97 m | 7.47 m x 5.97 m |
| Second Level | Bedroom | 5.63 m | 3.68 m | 5.63 m x 3.68 m |
| Second Level | Bedroom | 4.05 m | 3.45 m | 4.05 m x 3.45 m |
| Second Level | Bedroom | 4.25 m | 3.47 m | 4.25 m x 3.47 m |
| Basement | Kitchen | 2.95 m | 2.75 m | 2.95 m x 2.75 m |
| Basement | Recreational, Games Room | 10.16 m | 3.61 m | 10.16 m x 3.61 m |
| Basement | Family Room | 6.36 m | 4.78 m | 6.36 m x 4.78 m |
| Basement | Bedroom | 4.79 m | 3.59 m | 4.79 m x 3.59 m |
| Main Level | Kitchen | 4.15 m | 3.65 m | 4.15 m x 3.65 m |
| Main Level | Eating Area | 3.04 m | 2.73 m | 3.04 m x 2.73 m |
| Main Level | Dining Room | 5.98 m | 3.65 m | 5.98 m x 3.65 m |
| Main Level | Living Room | 4.85 m | 3.66 m | 4.85 m x 3.66 m |
| Main Level | Den | 3.61 m | 3.05 m | 3.61 m x 3.05 m |
| Main Level | Mud Room | 3.66 m | 2.68 m | 3.66 m x 2.68 m |
https://www.realtor.ca/real-estate/29129332/2040-lea-road-innisfil-alcona-alcona
Mark Faris
Broker
443 Bayview Drive
Barrie, Ontario L4N 8Y2
Ashley Tara Rogers
Salesperson
443 Bayview Drive
Barrie, Ontario L4N 8Y2

