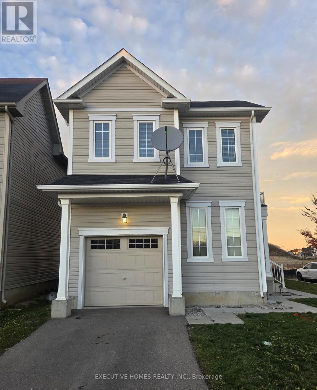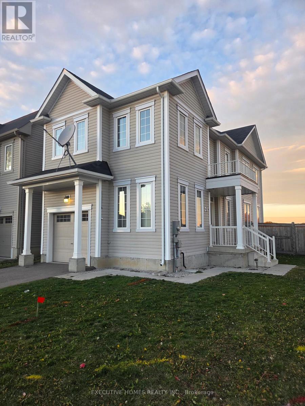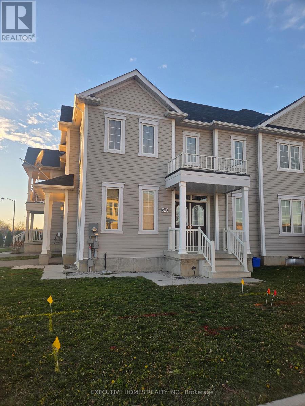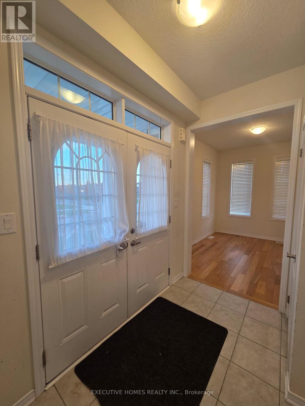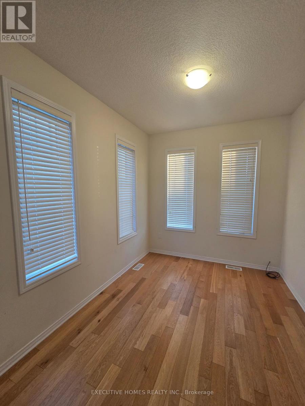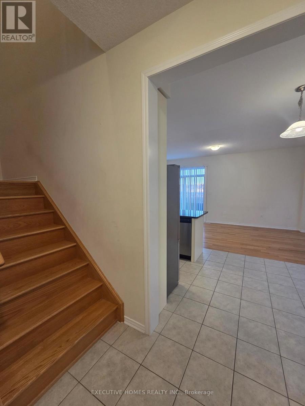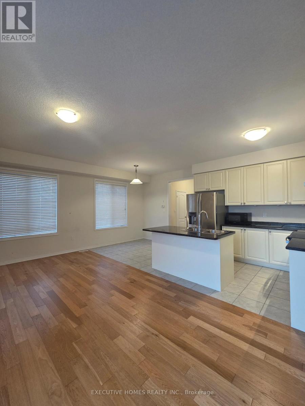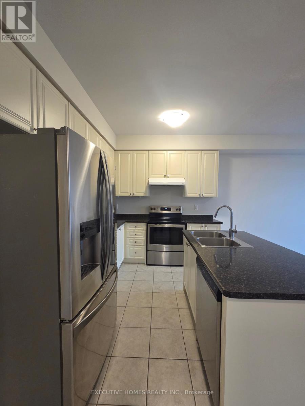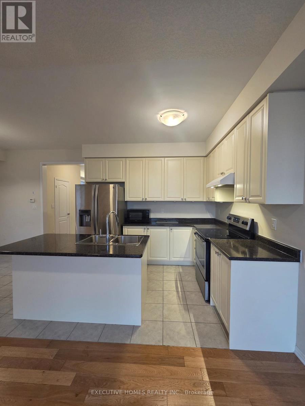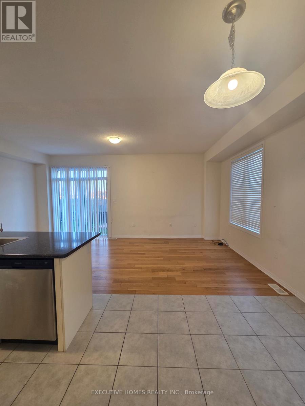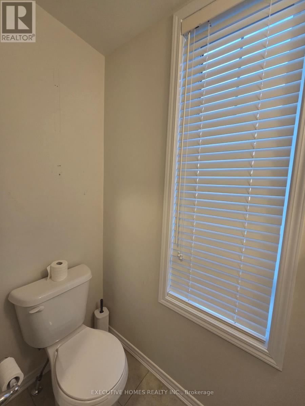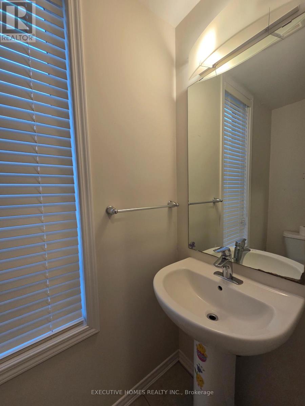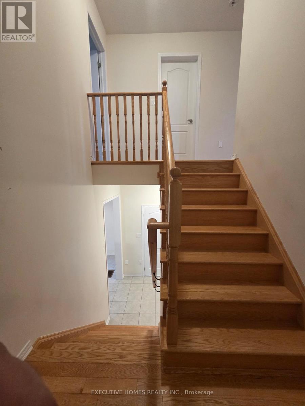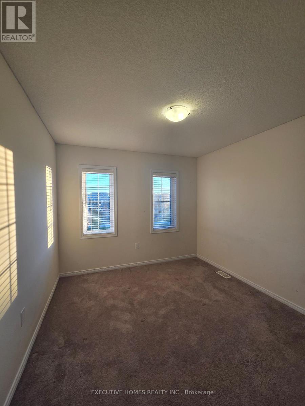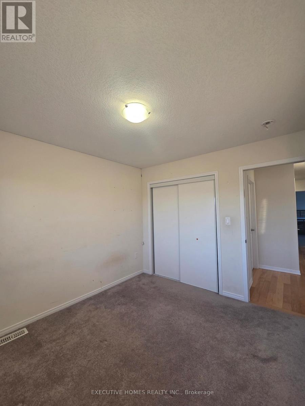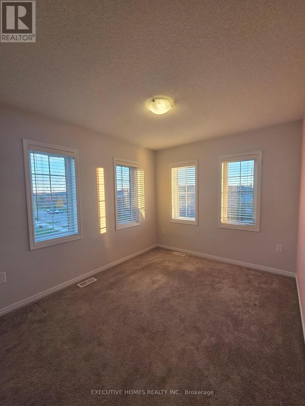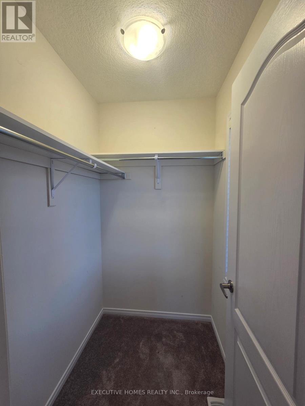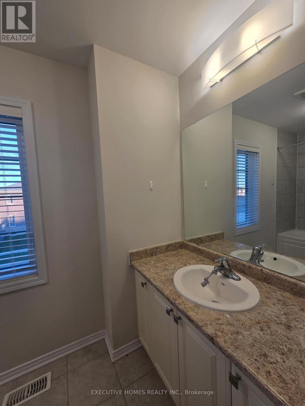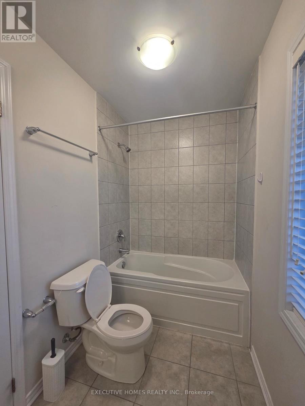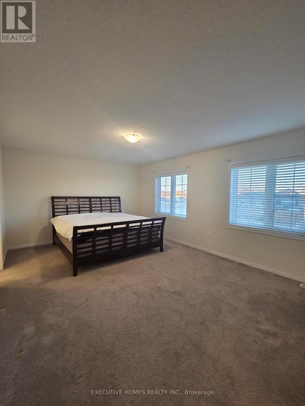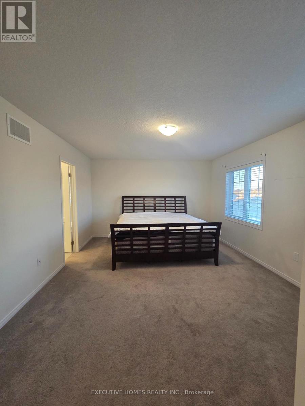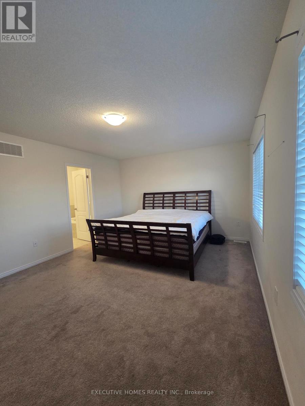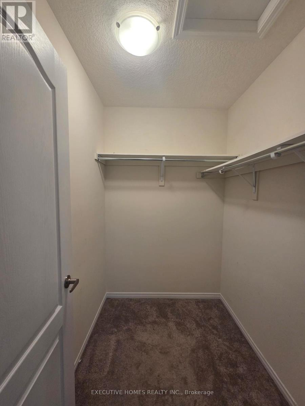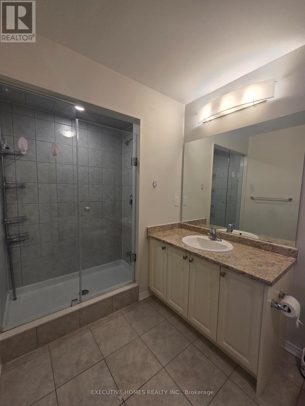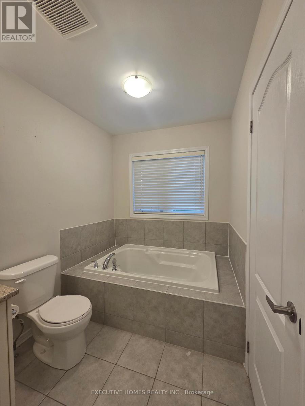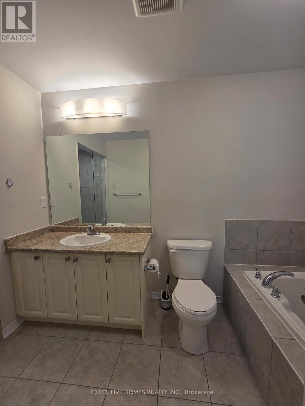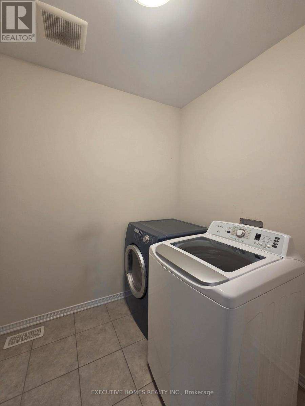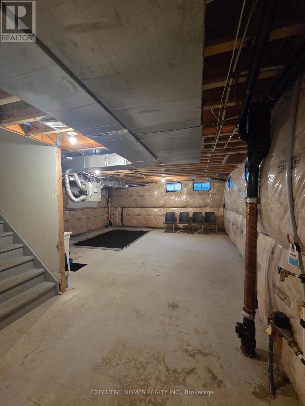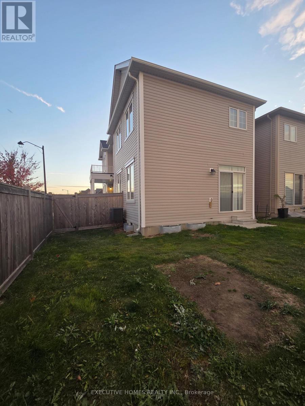204 Maclachlan Avenue Haldimand, Ontario N3W 0E2
$2,850 Monthly
Welcome to your new home! This beautiful 3-bedroom, 2.5-bathroom corner-lot detached home is perfectly nestled in a family-friendly neighbourhood. Step inside through the impressive double-door entry and be greeted by 9-ft ceilings and an open-concept layout filled with natural light from large windows all around. The modern kitchen features stainless steel appliances, opening to spacious living and dining areas-perfect for family time or entertaining guests. Upstairs, you'll find three generous bedrooms, each with its own walk-in or sliding door closet. The primary suite offers a spa-like ensuite and a walk-in closet for ultimate comfort. Convenient upper-level laundry makes daily living even easier. Located close to all amenities, with new school and park just a short walk away, this home is ready to welcome your family! (id:60365)
Property Details
| MLS® Number | X12520184 |
| Property Type | Single Family |
| Community Name | Haldimand |
| AmenitiesNearBy | Park |
| EquipmentType | Water Heater |
| Features | Sump Pump |
| ParkingSpaceTotal | 2 |
| RentalEquipmentType | Water Heater |
Building
| BathroomTotal | 3 |
| BedroomsAboveGround | 3 |
| BedroomsTotal | 3 |
| Appliances | Window Coverings |
| BasementDevelopment | Unfinished |
| BasementType | N/a (unfinished) |
| ConstructionStyleAttachment | Detached |
| CoolingType | Central Air Conditioning |
| ExteriorFinish | Vinyl Siding |
| FlooringType | Carpeted, Hardwood, Tile |
| FoundationType | Concrete |
| HalfBathTotal | 1 |
| HeatingFuel | Natural Gas |
| HeatingType | Forced Air |
| StoriesTotal | 2 |
| SizeInterior | 1500 - 2000 Sqft |
| Type | House |
| UtilityWater | Municipal Water |
Parking
| Attached Garage | |
| Garage |
Land
| Acreage | No |
| LandAmenities | Park |
| Sewer | Sanitary Sewer |
| SizeDepth | 92 Ft ,1 In |
| SizeFrontage | 25 Ft ,6 In |
| SizeIrregular | 25.5 X 92.1 Ft |
| SizeTotalText | 25.5 X 92.1 Ft |
Rooms
| Level | Type | Length | Width | Dimensions |
|---|---|---|---|---|
| Second Level | Primary Bedroom | 5.8 m | 3.82 m | 5.8 m x 3.82 m |
| Second Level | Bedroom 2 | 3.48 m | 3.1 m | 3.48 m x 3.1 m |
| Second Level | Bedroom 3 | 3.73 m | 2.74 m | 3.73 m x 2.74 m |
| Main Level | Great Room | 3.17 m | 5.85 m | 3.17 m x 5.85 m |
| Main Level | Kitchen | 3.09 m | 2.45 m | 3.09 m x 2.45 m |
| Main Level | Living Room | 3.2 m | 2.6 m | 3.2 m x 2.6 m |
| Main Level | Eating Area | 2.56 m | 2.76 m | 2.56 m x 2.76 m |
Utilities
| Cable | Available |
| Electricity | Available |
| Sewer | Available |
https://www.realtor.ca/real-estate/29078812/204-maclachlan-avenue-haldimand-haldimand
Muhammad Absar
Salesperson
290 Traders Blvd East #1
Mississauga, Ontario L4Z 1W7

