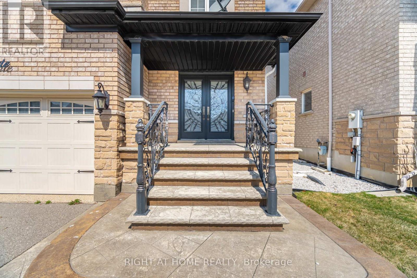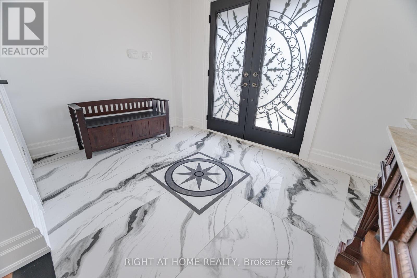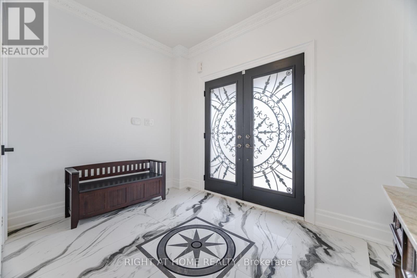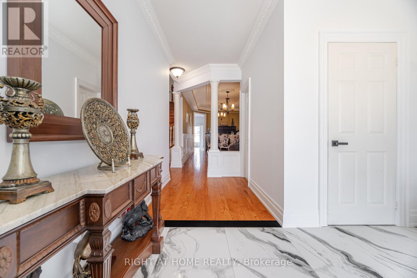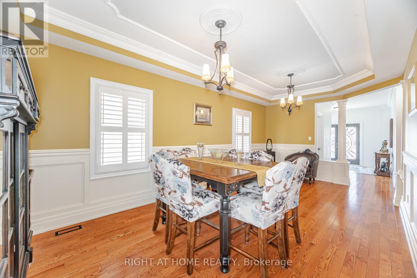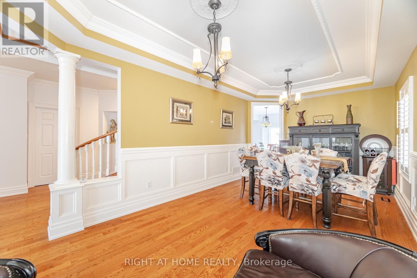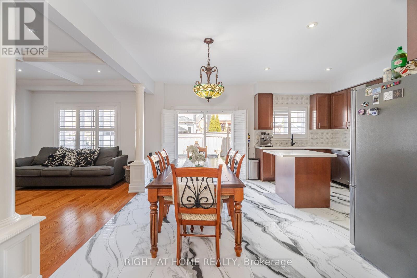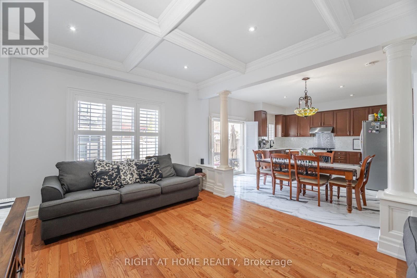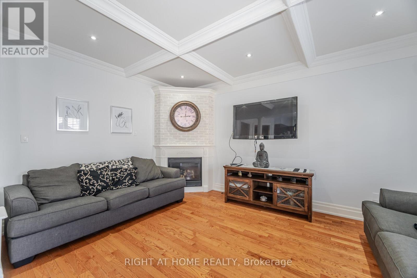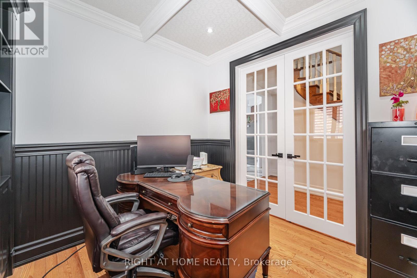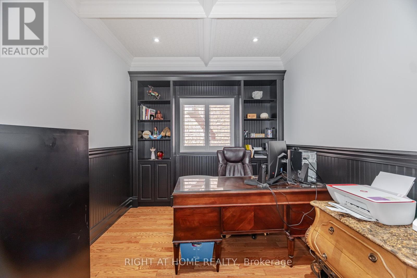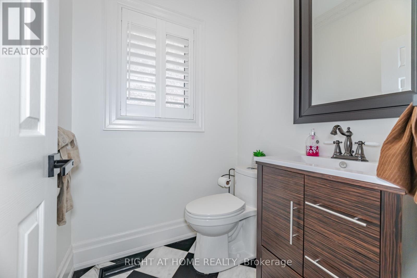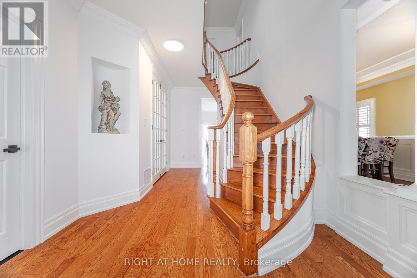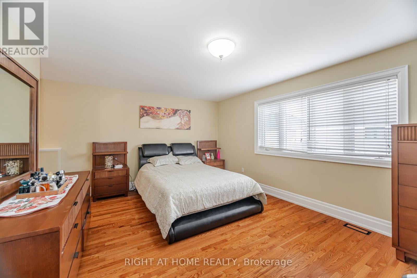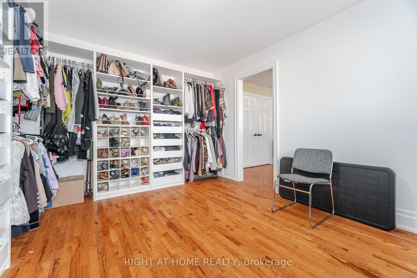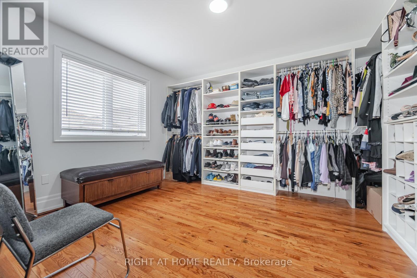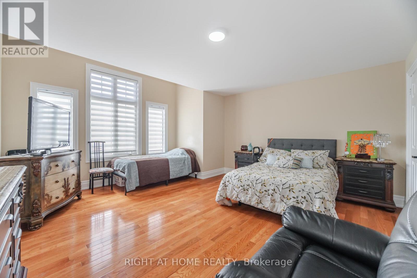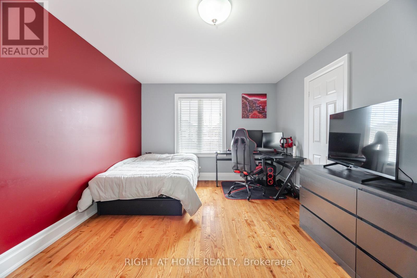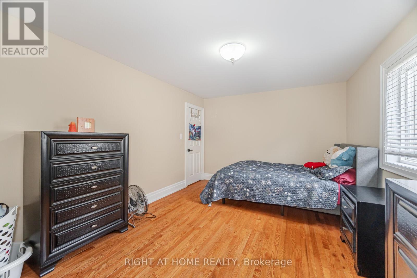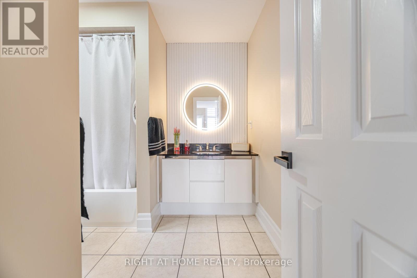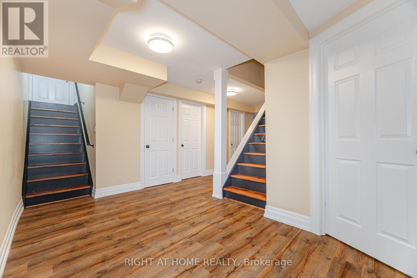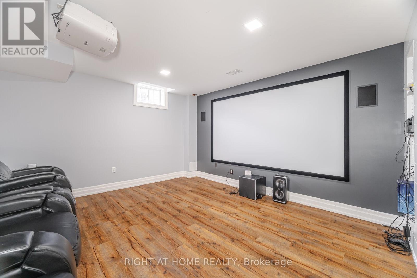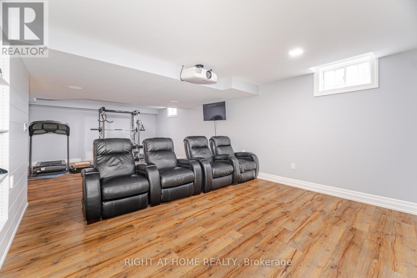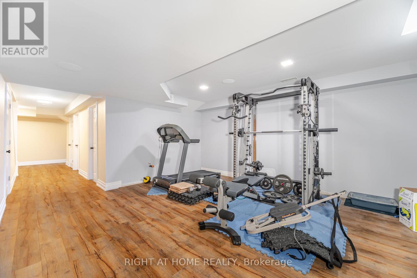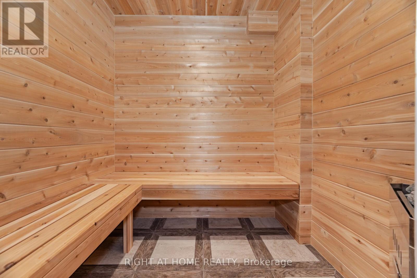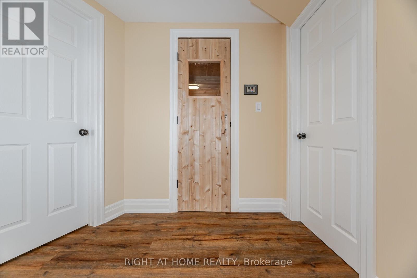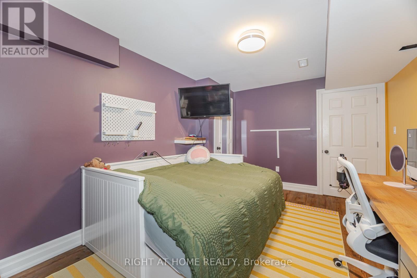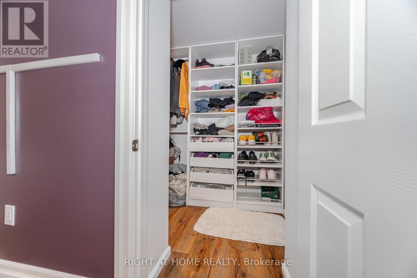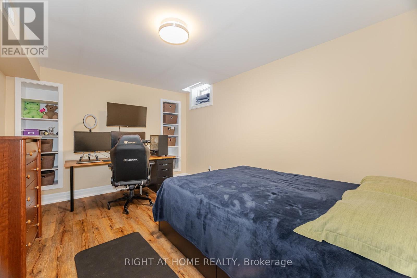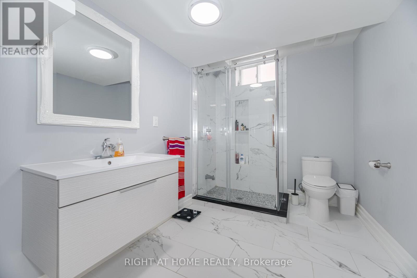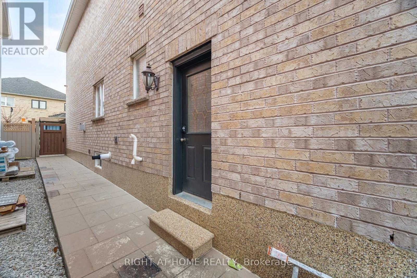204 Lormel Gate Vaughan, Ontario L4H 0C9
$1,888,000
Experience upscale living in this meticulously upgraded 4+2 bedroom, 5-bathroom residence, offering nearly 4,500 sq. ft. of refined space in one of Vaughans most prestigious neighborhoods. This impressive home showcases a chef-inspired kitchen with quartz countertops and top-tier stainless steel appliances. The main floor features a custom home office and a large laundry room designed for everyday convenience.Retreat to the elegant primary suite complete with a spa-like ensuite and a custom-designed walk-in closet. The fully finished walk-out basement adds incredible value with 2 additional bedrooms, a gym, private theatre, and personal sauna perfect for entertaining or multigenerational living. Rough-in for kitchen & laundry in Bsmt, Step outside to a professionally landscaped backyard featuring interlocking stone, a charming gazebo, and a garden shed. Ideally situated minutes from top-rated schools, scenic parks, Cortellucci Vaughan Hospital, and premier shopping and dining destinations. A perfect opportunity for buyers seeking luxury, space, and location. (id:60365)
Property Details
| MLS® Number | N12075766 |
| Property Type | Single Family |
| Community Name | Vellore Village |
| AmenitiesNearBy | Hospital, Park, Public Transit, Schools |
| EquipmentType | Water Heater, Water Heater - Tankless |
| Features | Carpet Free, Sauna |
| ParkingSpaceTotal | 5 |
| RentalEquipmentType | Water Heater, Water Heater - Tankless |
Building
| BathroomTotal | 5 |
| BedroomsAboveGround | 4 |
| BedroomsBelowGround | 2 |
| BedroomsTotal | 6 |
| Amenities | Fireplace(s) |
| Appliances | Garage Door Opener Remote(s), Central Vacuum, Dishwasher, Dryer, Hood Fan, Stove, Washer, Window Coverings, Refrigerator |
| BasementDevelopment | Finished |
| BasementFeatures | Walk Out |
| BasementType | N/a (finished) |
| ConstructionStyleAttachment | Detached |
| CoolingType | Central Air Conditioning |
| ExteriorFinish | Brick, Stone |
| FireplacePresent | Yes |
| FlooringType | Hardwood, Laminate, Porcelain Tile |
| FoundationType | Concrete |
| HalfBathTotal | 1 |
| HeatingFuel | Natural Gas |
| HeatingType | Forced Air |
| StoriesTotal | 2 |
| SizeInterior | 3000 - 3500 Sqft |
| Type | House |
| UtilityWater | Municipal Water |
Parking
| Attached Garage | |
| Garage |
Land
| Acreage | No |
| FenceType | Fenced Yard |
| LandAmenities | Hospital, Park, Public Transit, Schools |
| Sewer | Sanitary Sewer |
| SizeDepth | 105 Ft |
| SizeFrontage | 40 Ft |
| SizeIrregular | 40 X 105 Ft |
| SizeTotalText | 40 X 105 Ft |
Rooms
| Level | Type | Length | Width | Dimensions |
|---|---|---|---|---|
| Second Level | Primary Bedroom | 9.14 m | 3.96 m | 9.14 m x 3.96 m |
| Second Level | Bedroom 2 | 3.35 m | 3.35 m | 3.35 m x 3.35 m |
| Second Level | Bedroom 3 | 4.57 m | 3.35 m | 4.57 m x 3.35 m |
| Second Level | Bedroom 4 | 4.57 m | 4.88 m | 4.57 m x 4.88 m |
| Basement | Recreational, Games Room | 8.92 m | 4.86 m | 8.92 m x 4.86 m |
| Basement | Bedroom 5 | 4.31 m | 3.04 m | 4.31 m x 3.04 m |
| Basement | Bathroom | 4.05 m | 3.23 m | 4.05 m x 3.23 m |
| Main Level | Living Room | 6.71 m | 3.35 m | 6.71 m x 3.35 m |
| Main Level | Dining Room | 6.71 m | 3.35 m | 6.71 m x 3.35 m |
| Main Level | Kitchen | 2.44 m | 2.44 m | 2.44 m x 2.44 m |
| Main Level | Eating Area | 5 m | 2.93 m | 5 m x 2.93 m |
| Main Level | Family Room | 5 m | 3.66 m | 5 m x 3.66 m |
| Main Level | Office | 2.93 m | 3.05 m | 2.93 m x 3.05 m |
https://www.realtor.ca/real-estate/28151963/204-lormel-gate-vaughan-vellore-village-vellore-village
Jenny Gutierrez
Salesperson
9311 Weston Road Unit 6
Vaughan, Ontario L4H 3G8
Patricia Maldonado
Salesperson
9311 Weston Road Unit 6
Vaughan, Ontario L4H 3G8


