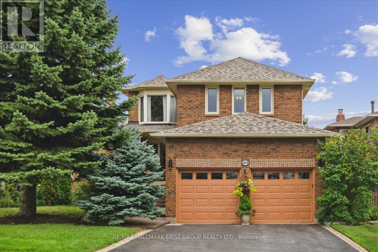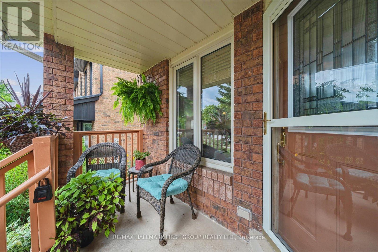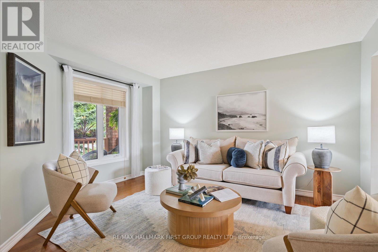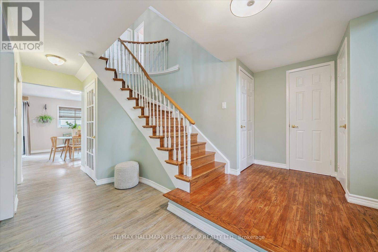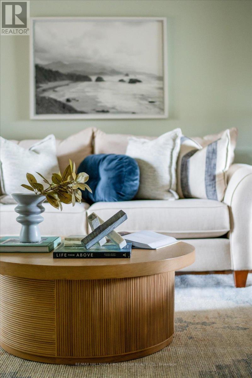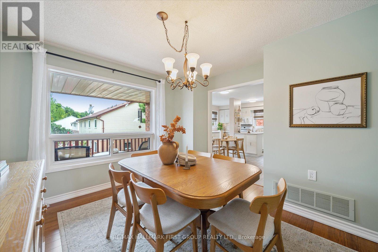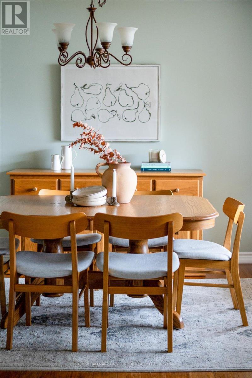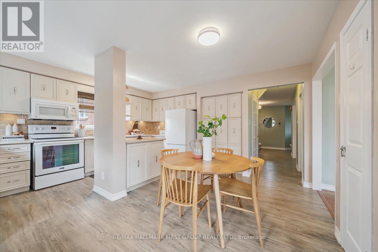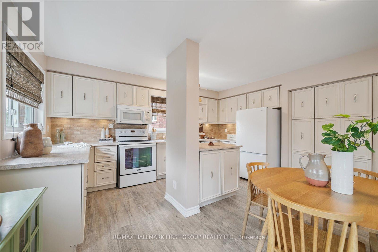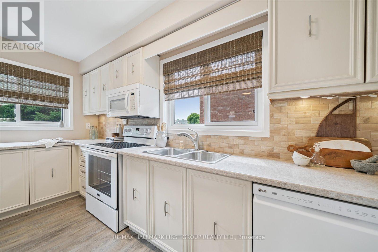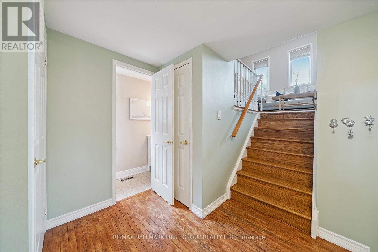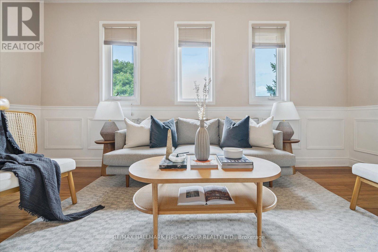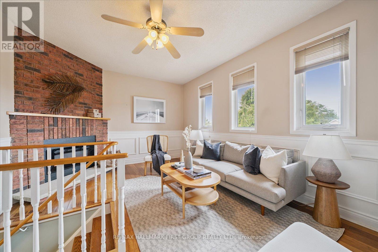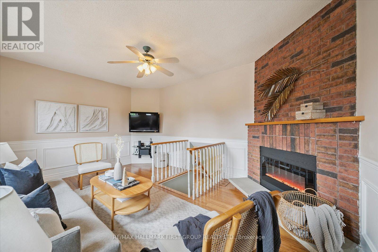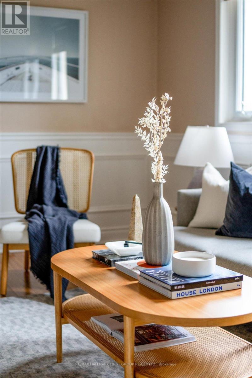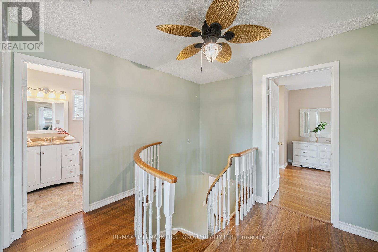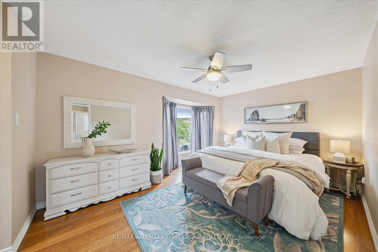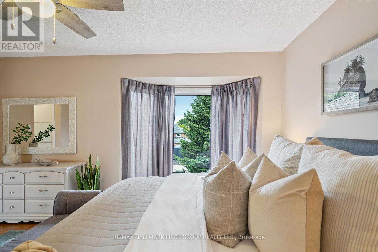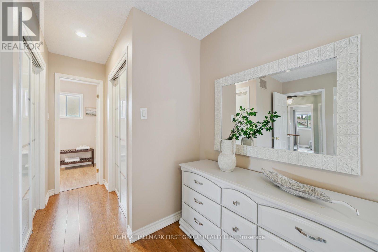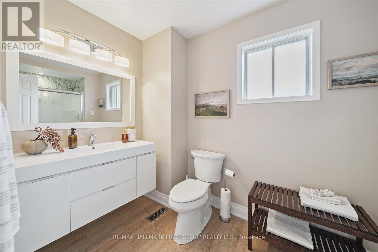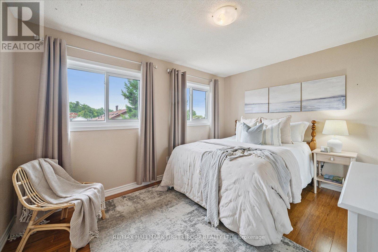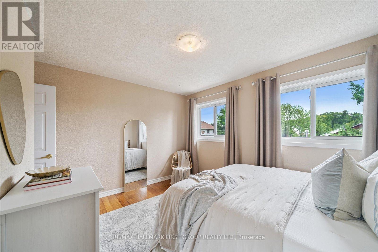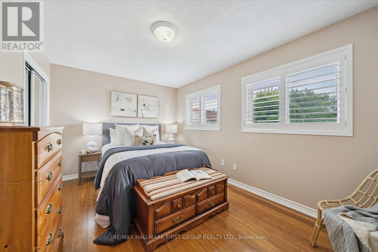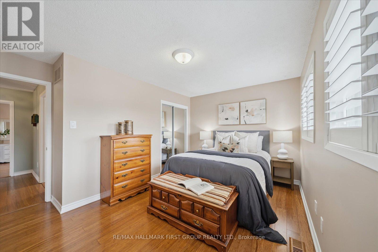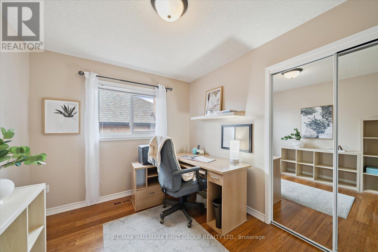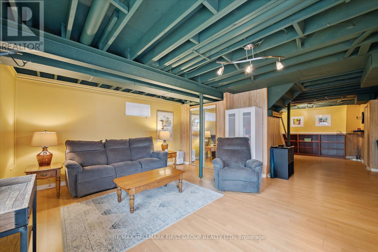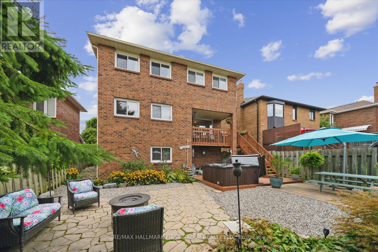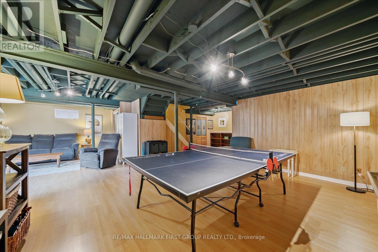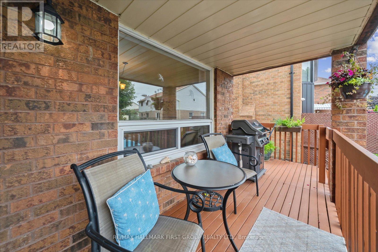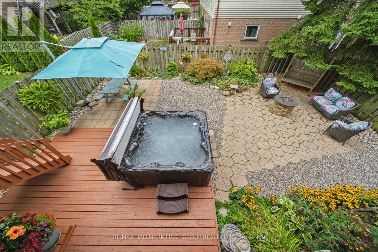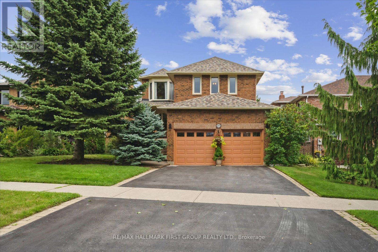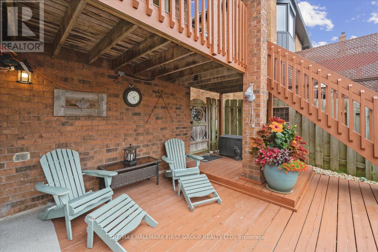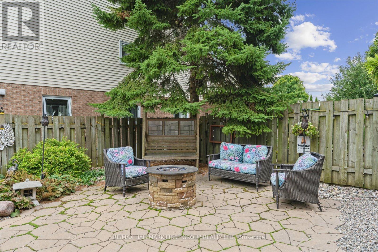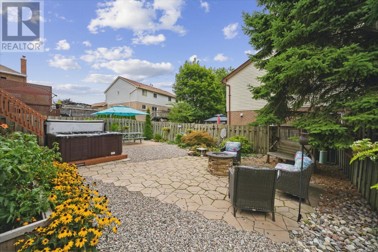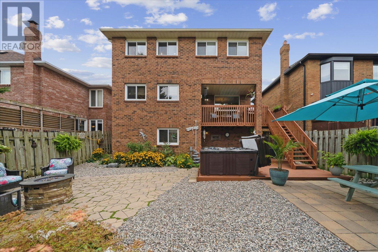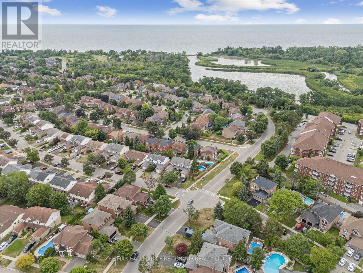204 Lake Driveway Drive W Ajax, Ontario L1S 4Y8
$1,195,898
Dont Miss Out on This South Ajax Gem by the Lake! This rare 4-bedroom home with Walk out basement. Step inside to a bright open-concept living and dining room with bamboo flooring, flowing into a spacious eat-in kitchen with pantry and a walkout to the sun deck overlooking beautifully landscaped gardens. An upper level family room with fireplace is the perfect place to gather, while the primary bedroom features his and hers closets and a renovated 3pc ensuite. A finished walkout basement extends the living space with direct access to the patio, gardens, and relaxing hot tub. Just steps away from walking trails, parks, and the lake, this home combines comfort, convenience, and a sought-after setting in one of Ajaxs most desirable neighbourhoods. (id:60365)
Property Details
| MLS® Number | E12362944 |
| Property Type | Single Family |
| Community Name | South West |
| AmenitiesNearBy | Park, Public Transit, Schools |
| EquipmentType | Water Heater |
| Features | Wooded Area |
| ParkingSpaceTotal | 6 |
| RentalEquipmentType | Water Heater |
Building
| BathroomTotal | 3 |
| BedroomsAboveGround | 4 |
| BedroomsTotal | 4 |
| Appliances | Garage Door Opener Remote(s), Dishwasher, Dryer, Garage Door Opener, Stove, Washer, Refrigerator |
| BasementFeatures | Walk Out |
| BasementType | N/a |
| ConstructionStyleAttachment | Detached |
| CoolingType | Central Air Conditioning |
| ExteriorFinish | Brick |
| FlooringType | Bamboo |
| FoundationType | Concrete |
| HalfBathTotal | 1 |
| HeatingFuel | Natural Gas |
| HeatingType | Forced Air |
| StoriesTotal | 2 |
| SizeInterior | 2000 - 2500 Sqft |
| Type | House |
| UtilityWater | Municipal Water |
Parking
| Attached Garage | |
| Garage |
Land
| Acreage | No |
| LandAmenities | Park, Public Transit, Schools |
| Sewer | Sanitary Sewer |
| SizeDepth | 105 Ft ,6 In |
| SizeFrontage | 41 Ft ,2 In |
| SizeIrregular | 41.2 X 105.5 Ft |
| SizeTotalText | 41.2 X 105.5 Ft |
| SurfaceWater | Lake/pond |
Rooms
| Level | Type | Length | Width | Dimensions |
|---|---|---|---|---|
| Second Level | Primary Bedroom | 3.268 m | 4.667 m | 3.268 m x 4.667 m |
| Second Level | Bedroom 2 | 3.283 m | 2.722 m | 3.283 m x 2.722 m |
| Second Level | Bedroom 3 | 4.322 m | 3.029 m | 4.322 m x 3.029 m |
| Second Level | Bedroom 4 | 4.037 m | 3.017 m | 4.037 m x 3.017 m |
| Basement | Recreational, Games Room | 4.772 m | 4.189 m | 4.772 m x 4.189 m |
| Basement | Games Room | 5.552 m | 5.446 m | 5.552 m x 5.446 m |
| Main Level | Living Room | 4.198 m | 3.597 m | 4.198 m x 3.597 m |
| Main Level | Dining Room | 2.951 m | 3.515 m | 2.951 m x 3.515 m |
| Main Level | Kitchen | 4.54 m | 4.815 m | 4.54 m x 4.815 m |
| Main Level | Laundry Room | 1.844 m | 2.997 m | 1.844 m x 2.997 m |
| In Between | Family Room | 3.715 m | 5.127 m | 3.715 m x 5.127 m |
https://www.realtor.ca/real-estate/28789729/204-lake-driveway-drive-w-ajax-south-west-south-west
Mary Roy
Broker
314 Harwood Ave South #200
Ajax, Ontario L1S 2J1
Ornella Bacon
Broker
314 Harwood Ave South #200
Ajax, Ontario L1S 2J1

