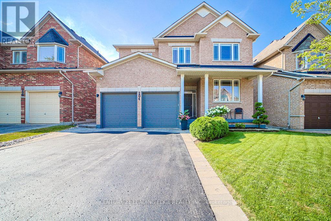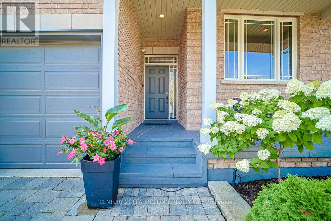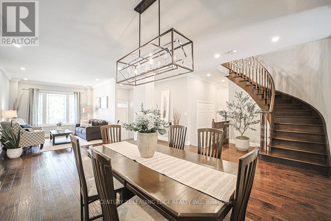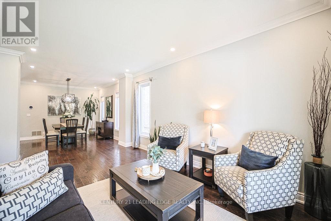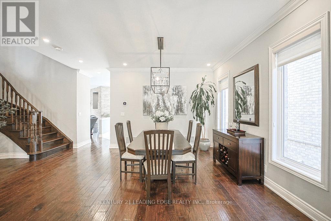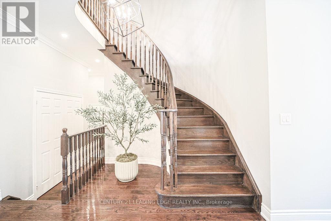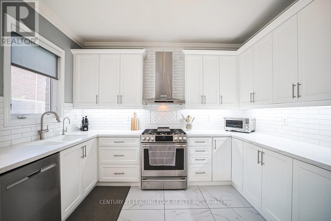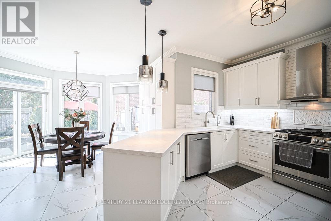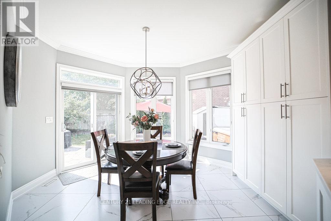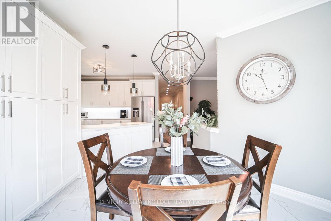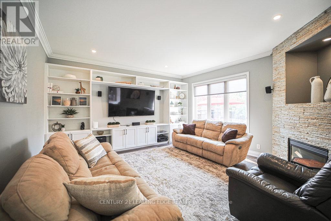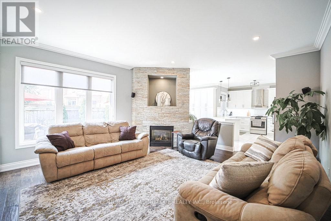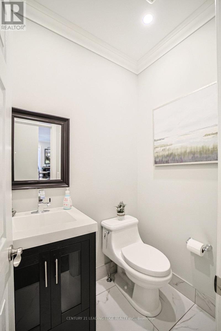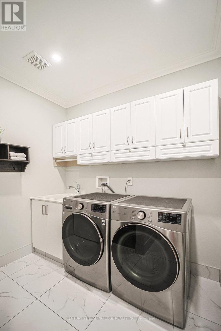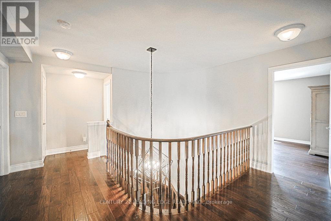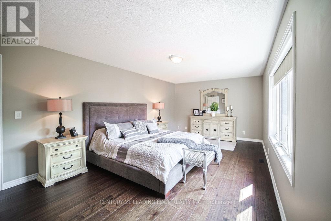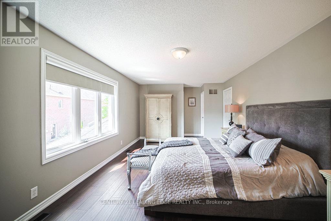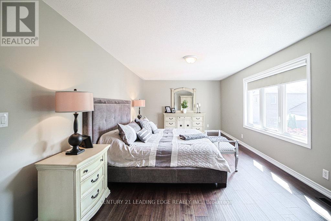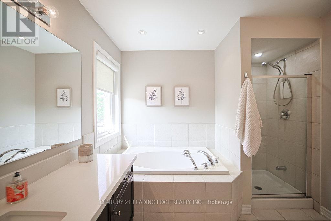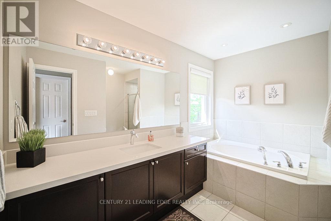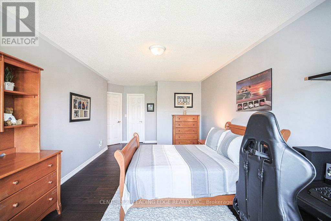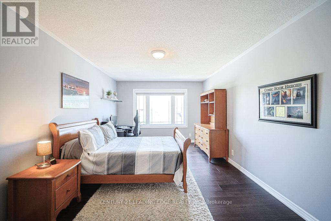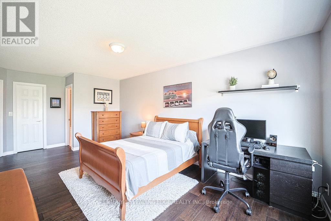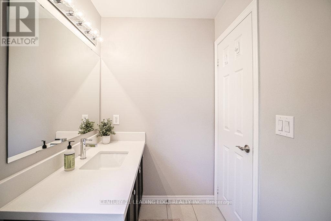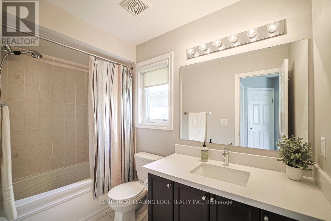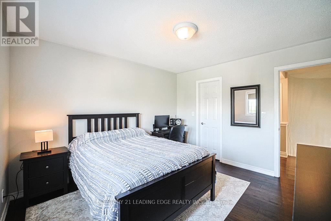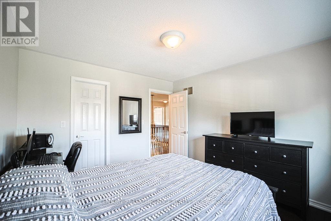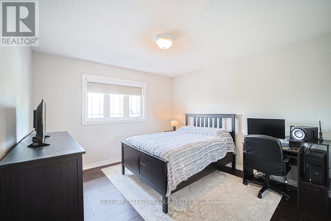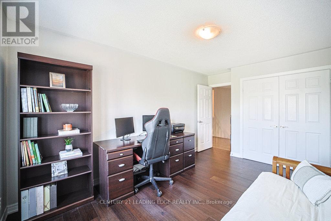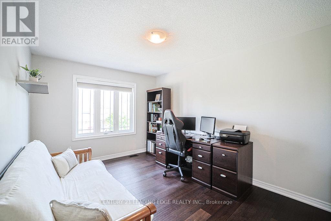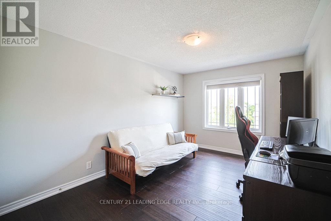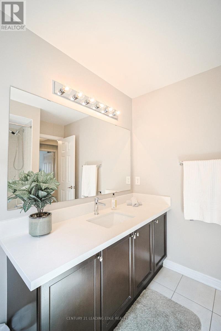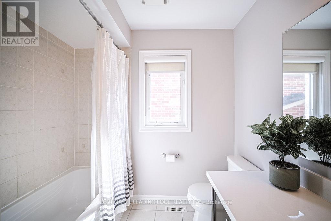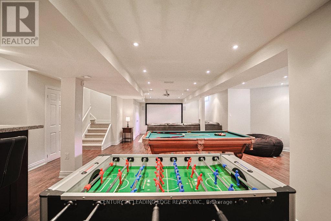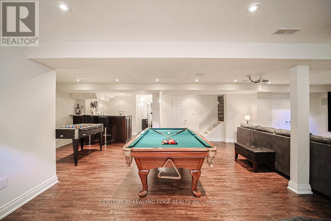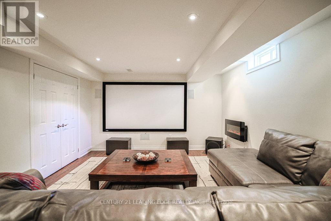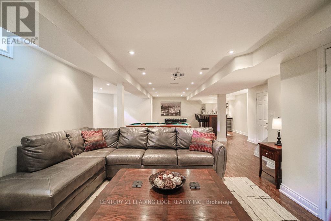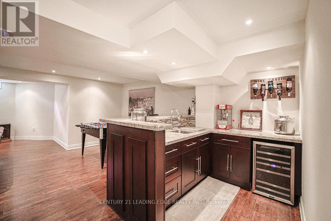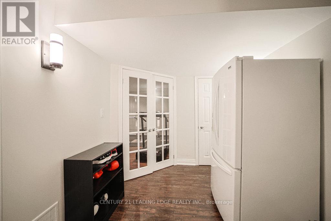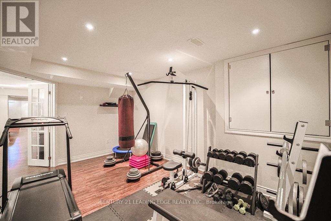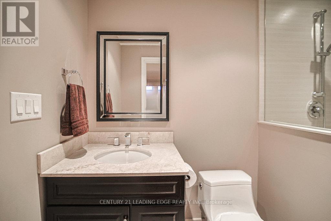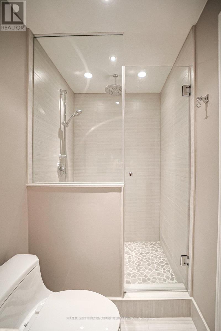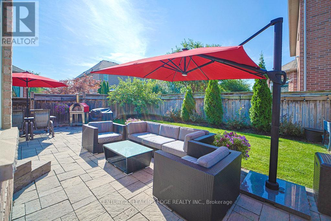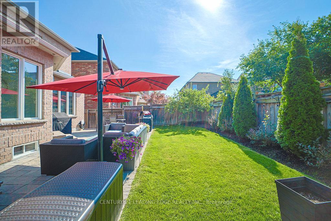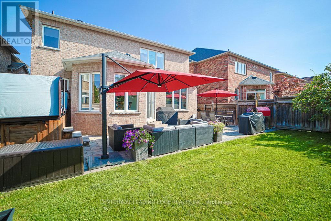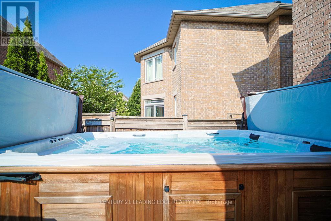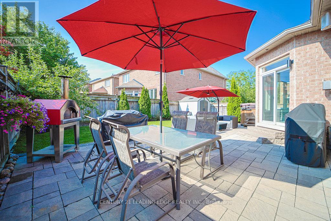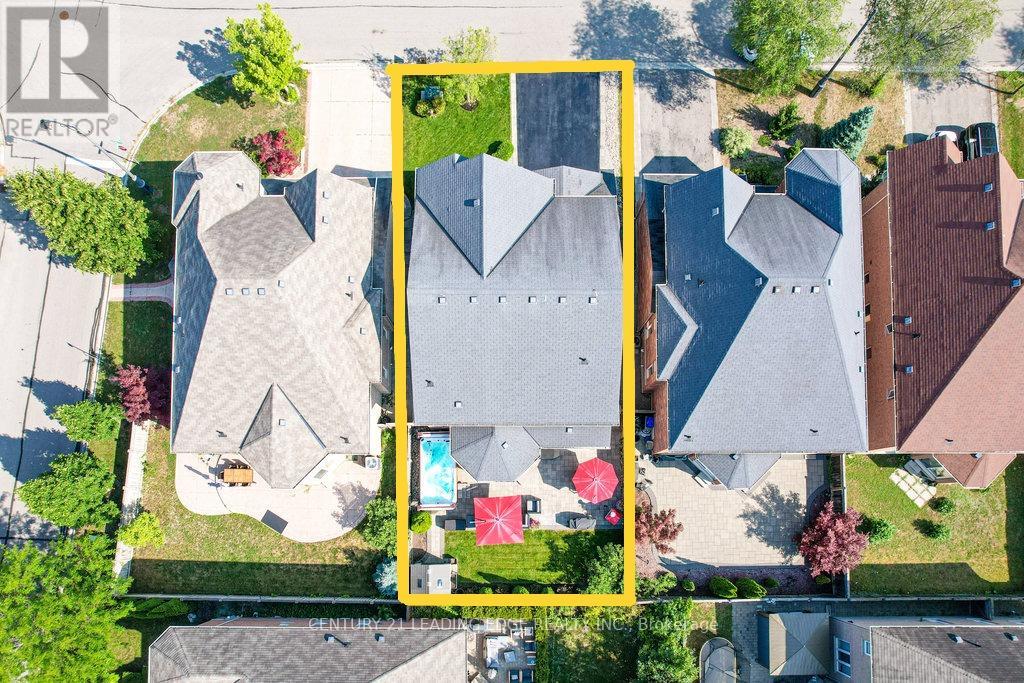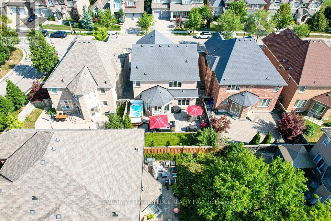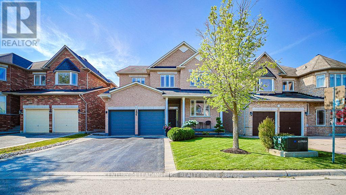204 Ivy Jay Crescent Aurora, Ontario L4G 0E9
$1,925,888
Discover your dream home in the highly sought after Bayview Meadows, perfect for anyone seeking comfort and style. This turn-key property features: Spacious Living: Enjoy large rooms designed for family gatherings and everyday living. Family Room Charm: Wall-to-wall built-in unit providing ample storage and style. Modern Kitchen: An updated kitchen awaits, complete with new stainless steel appliances and an upgraded pantry for all your culinary needs.Backyard Oasis: Step outside to a large patio, ideal for entertaining, and relax in your private swim spa. The in-ground sprinkler system keeps your lawn lush and vibrant! Four Bedrooms: The home includes four generously sized bedrooms, three of them featuring walk-in closets for ample storage. Entertainment Ready: The finished basement boasts a cinema screen for movie nights, a wet bar for entertaining, a 3-piece bathroom, and a bonus room perfect for a gym or home office. Elegant Touches: Enjoy quartz countertops in all washrooms, adding a touch of luxury. This home is truly a gem in a family-friendly area. Dont miss your chance to make it yours! (id:60365)
Property Details
| MLS® Number | N12409340 |
| Property Type | Single Family |
| Community Name | Bayview Northeast |
| AmenitiesNearBy | Hospital, Park, Schools |
| ParkingSpaceTotal | 4 |
| Structure | Patio(s), Porch, Shed |
Building
| BathroomTotal | 5 |
| BedroomsAboveGround | 4 |
| BedroomsTotal | 4 |
| Age | 16 To 30 Years |
| Amenities | Fireplace(s) |
| Appliances | Hot Tub, Garage Door Opener Remote(s), Central Vacuum, Dishwasher, Dryer, Stove, Washer, Window Coverings, Refrigerator |
| BasementDevelopment | Finished |
| BasementType | N/a (finished) |
| ConstructionStyleAttachment | Detached |
| CoolingType | Central Air Conditioning |
| ExteriorFinish | Brick |
| FireProtection | Alarm System, Security System, Smoke Detectors |
| FireplacePresent | Yes |
| FireplaceTotal | 1 |
| FlooringType | Hardwood, Laminate, Porcelain Tile |
| FoundationType | Concrete |
| HalfBathTotal | 1 |
| HeatingFuel | Natural Gas |
| HeatingType | Forced Air |
| StoriesTotal | 2 |
| SizeInterior | 2500 - 3000 Sqft |
| Type | House |
| UtilityWater | Municipal Water |
Parking
| Attached Garage | |
| Garage |
Land
| Acreage | No |
| FenceType | Fenced Yard |
| LandAmenities | Hospital, Park, Schools |
| LandscapeFeatures | Landscaped, Lawn Sprinkler |
| Sewer | Sanitary Sewer |
| SizeDepth | 105 Ft |
| SizeFrontage | 45 Ft |
| SizeIrregular | 45 X 105 Ft |
| SizeTotalText | 45 X 105 Ft |
| ZoningDescription | R2-74h |
Rooms
| Level | Type | Length | Width | Dimensions |
|---|---|---|---|---|
| Second Level | Primary Bedroom | 7.54 m | 3.71 m | 7.54 m x 3.71 m |
| Second Level | Bedroom 2 | 3.26 m | 6.33 m | 3.26 m x 6.33 m |
| Second Level | Bedroom 3 | 3.48 m | 3.66 m | 3.48 m x 3.66 m |
| Second Level | Bedroom 4 | 3.13 m | 4.63 m | 3.13 m x 4.63 m |
| Basement | Exercise Room | 3.15 m | 4.68 m | 3.15 m x 4.68 m |
| Basement | Recreational, Games Room | 9.95 m | 13.3 m | 9.95 m x 13.3 m |
| Main Level | Living Room | 3.25 m | 5.26 m | 3.25 m x 5.26 m |
| Main Level | Dining Room | 3.25 m | 4.38 m | 3.25 m x 4.38 m |
| Main Level | Family Room | 5.41 m | 4.58 m | 5.41 m x 4.58 m |
| Main Level | Kitchen | 4.55 m | 3.61 m | 4.55 m x 3.61 m |
| Main Level | Eating Area | 3.9 m | 3.01 m | 3.9 m x 3.01 m |
Utilities
| Cable | Available |
| Electricity | Installed |
| Sewer | Installed |
https://www.realtor.ca/real-estate/28875207/204-ivy-jay-crescent-aurora-bayview-northeast
Niki Pascale
Salesperson
6311 Main Street
Stouffville, Ontario L4A 1G5

