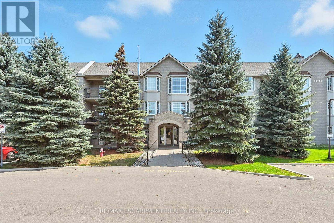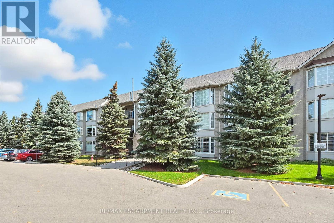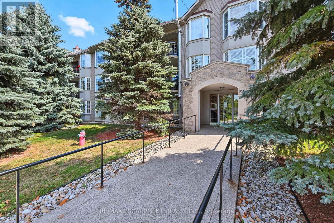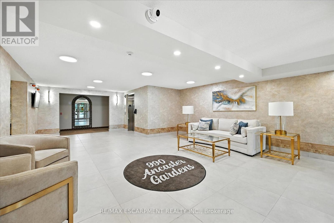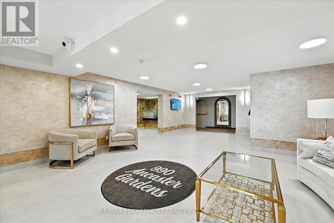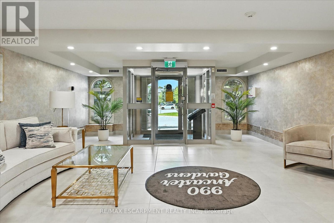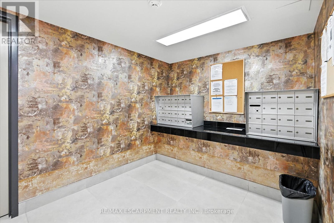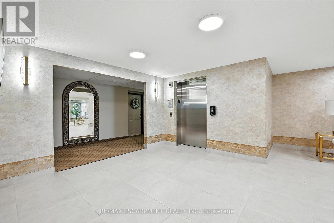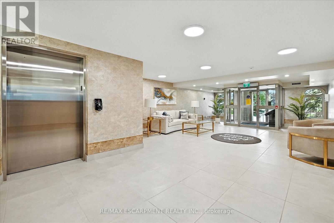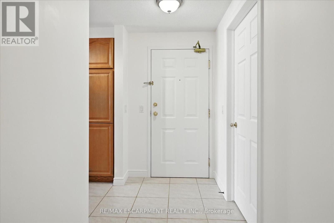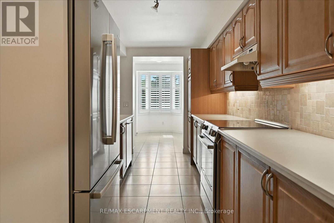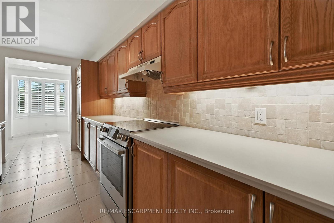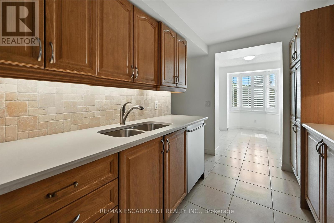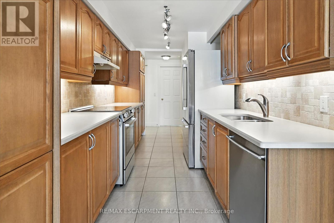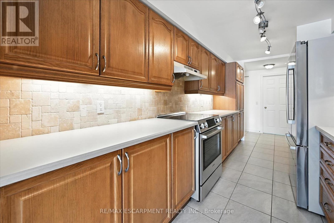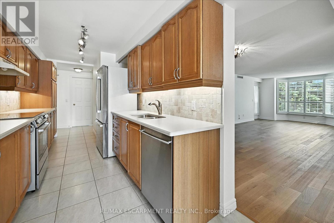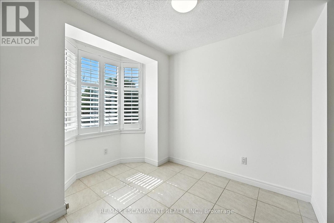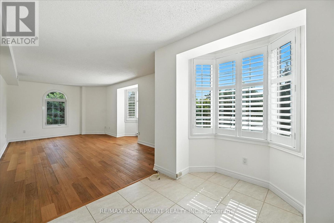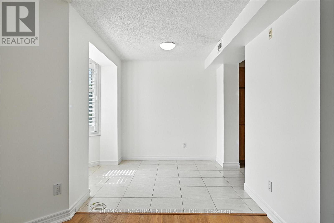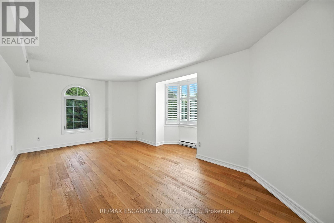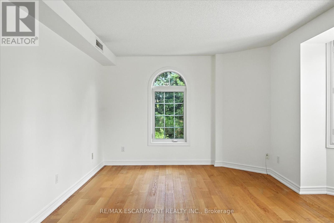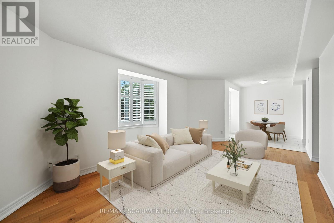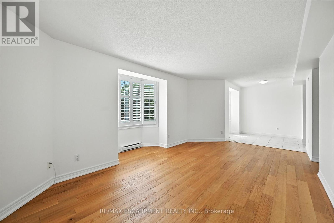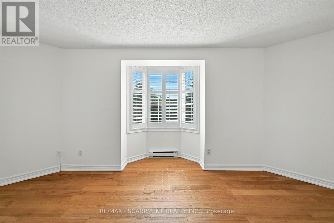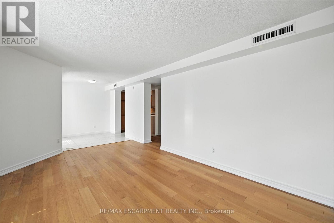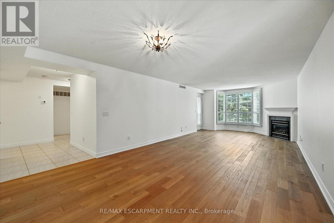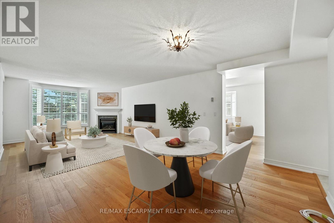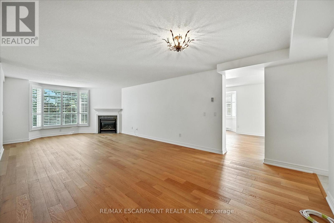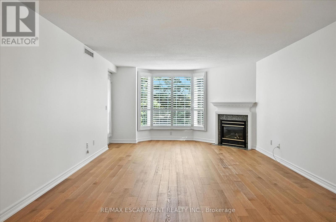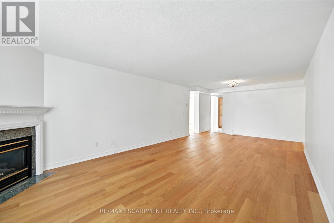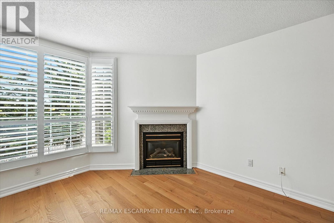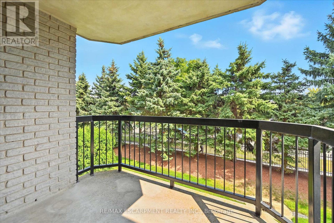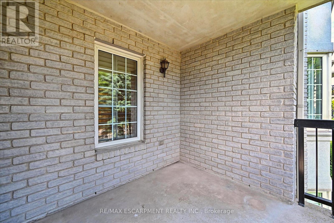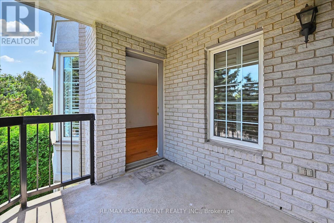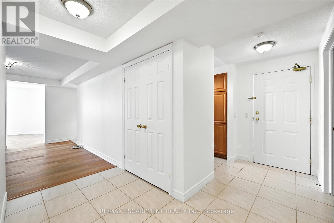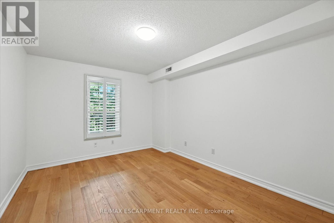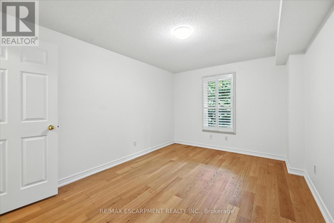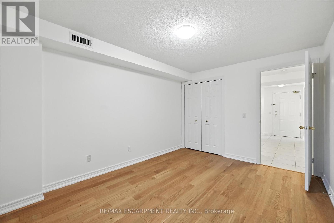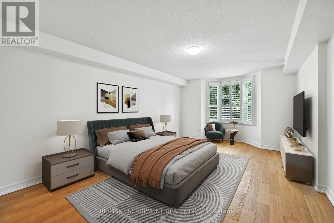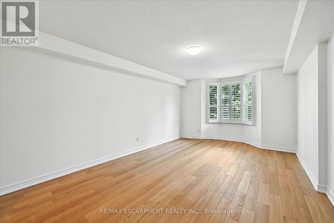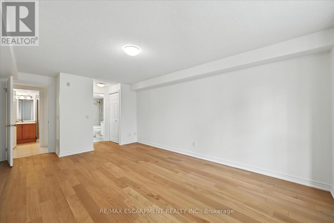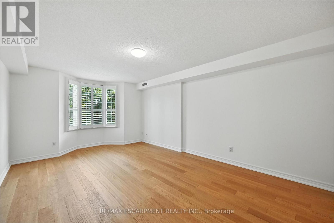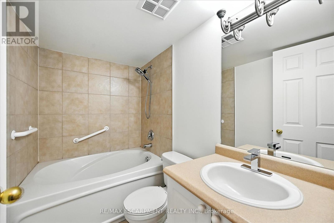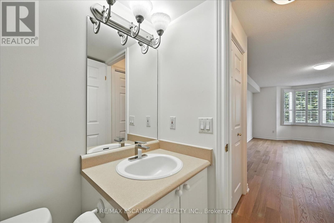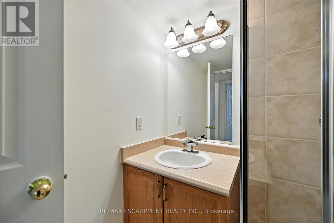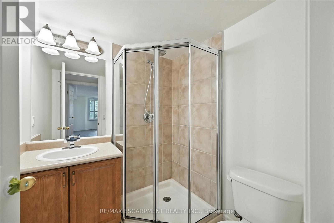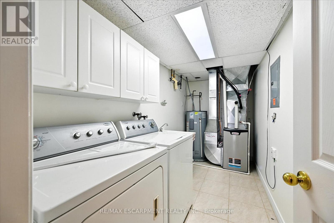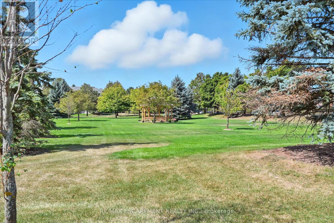204 - 990 Golf Links Road Hamilton, Ontario L9K 1J8
$714,900Maintenance, Common Area Maintenance, Insurance, Water, Parking
$993.47 Monthly
Maintenance, Common Area Maintenance, Insurance, Water, Parking
$993.47 MonthlySpectacular 2 Bedroom Corner Unit Condo situated in desirable Meadowlands of Ancaster. This beautiful condominium is one of the largest floor plans in the complex at ~1625 square feet - as per MPAC - and has 2 underground parking spaces. Additional features include a galley kitchen with quartz counters, high-end stainless steel Bosch appliances & under cabinet lighting, spacious separate family room & living/dining room with gas fireplace, an abundance of natural light with numerous windows, newer engineered hardwood flooring, recently professionally painted with Benjamin Moore paint, California shutters, gas fireplace, a spacious primary suite with ensuite bath, a second full bath, in suite laundry, beautifully landscaped grounds, a storage locker, indoor car wash, walking distance to amenities including Meadowlands Power Center which features numerous restaurants, grocery store, shopping, & more. (id:60365)
Property Details
| MLS® Number | X12389784 |
| Property Type | Single Family |
| Community Name | Ancaster |
| CommunityFeatures | Pet Restrictions |
| Features | Balcony, In Suite Laundry |
| ParkingSpaceTotal | 2 |
Building
| BathroomTotal | 2 |
| BedroomsAboveGround | 2 |
| BedroomsTotal | 2 |
| Age | 16 To 30 Years |
| Amenities | Fireplace(s), Storage - Locker |
| Appliances | Water Heater, Dishwasher, Dryer, Hood Fan, Stove, Washer, Window Coverings, Refrigerator |
| CoolingType | Central Air Conditioning |
| ExteriorFinish | Brick Veneer, Stone |
| FireplacePresent | Yes |
| FlooringType | Hardwood |
| HeatingFuel | Natural Gas |
| HeatingType | Forced Air |
| SizeInterior | 1600 - 1799 Sqft |
| Type | Apartment |
Parking
| Underground | |
| Garage | |
| Tandem |
Land
| Acreage | No |
Rooms
| Level | Type | Length | Width | Dimensions |
|---|---|---|---|---|
| Main Level | Kitchen | 5.77 m | 2.49 m | 5.77 m x 2.49 m |
| Main Level | Eating Area | 3 m | 2.36 m | 3 m x 2.36 m |
| Main Level | Family Room | 4.04 m | 5.94 m | 4.04 m x 5.94 m |
| Main Level | Dining Room | 4.01 m | 2.18 m | 4.01 m x 2.18 m |
| Main Level | Living Room | 4.19 m | 6.22 m | 4.19 m x 6.22 m |
| Main Level | Primary Bedroom | 3.68 m | 6.93 m | 3.68 m x 6.93 m |
| Main Level | Bedroom | 3.15 m | 4.19 m | 3.15 m x 4.19 m |
| Main Level | Bathroom | Measurements not available | ||
| Main Level | Laundry Room | Measurements not available | ||
| Main Level | Bathroom | Measurements not available |
https://www.realtor.ca/real-estate/28832490/204-990-golf-links-road-hamilton-ancaster-ancaster
Conrad Guy Zurini
Broker of Record
2180 Itabashi Way #4b
Burlington, Ontario L7M 5A5

