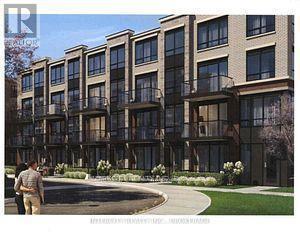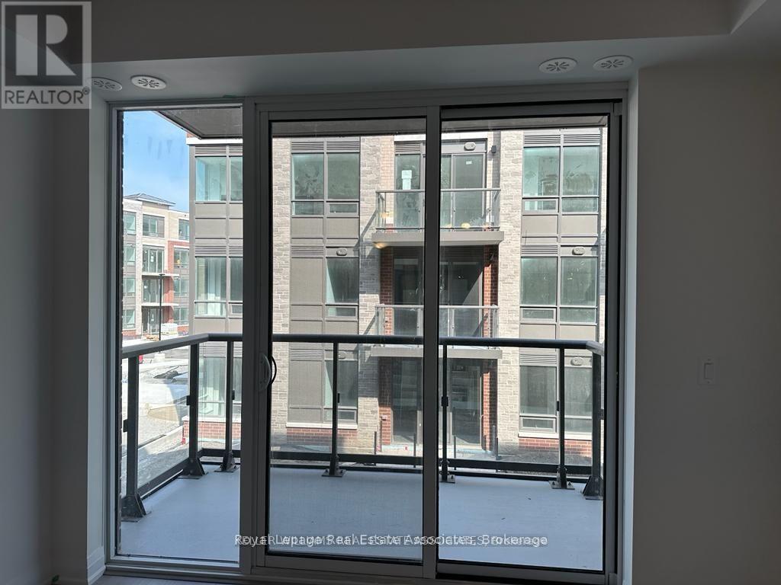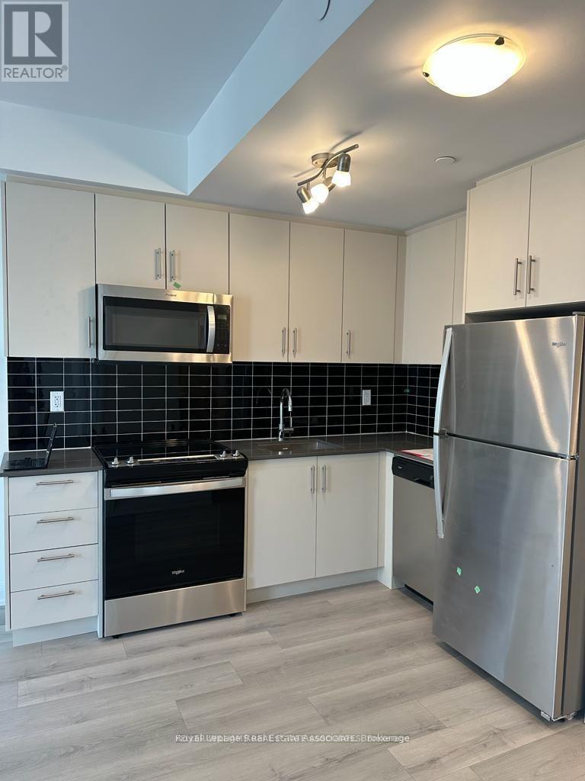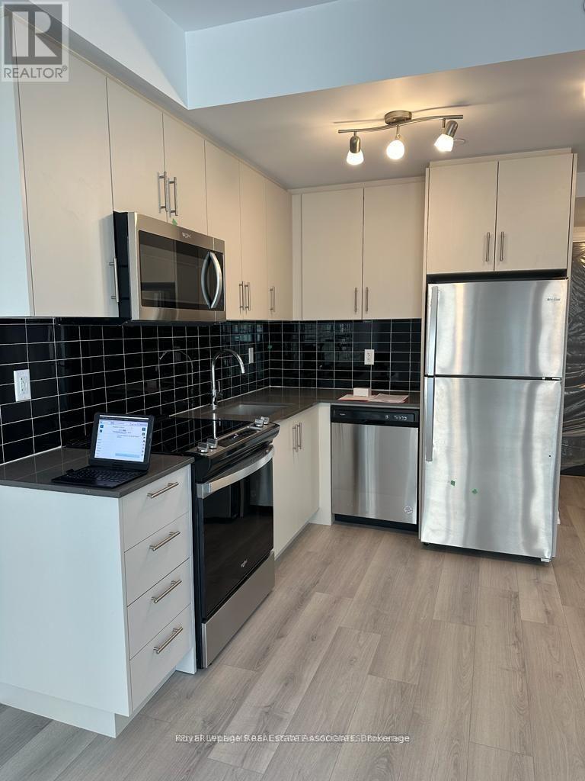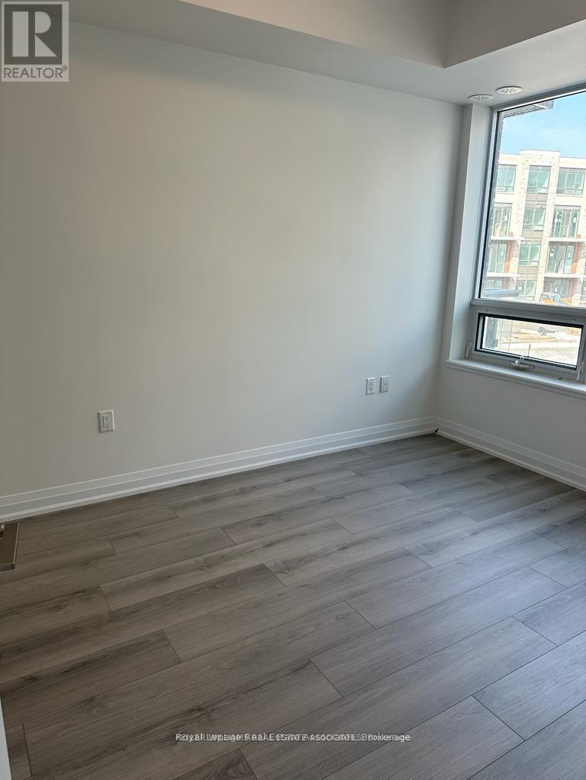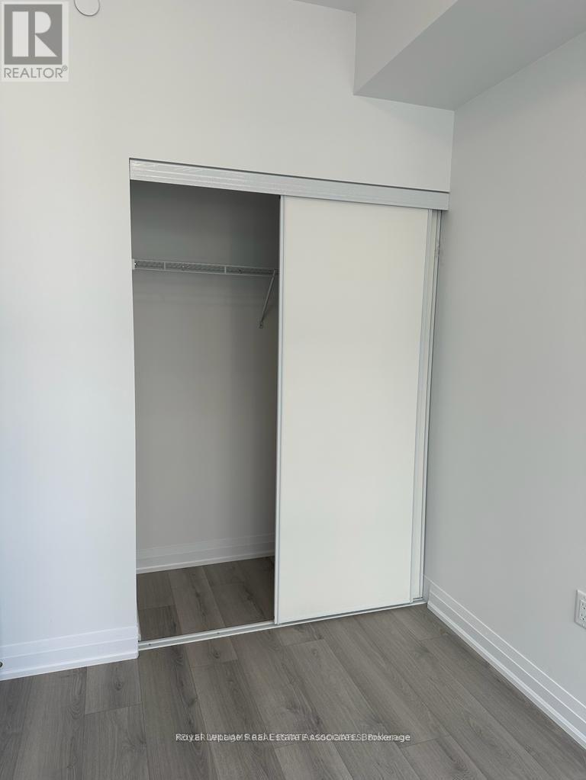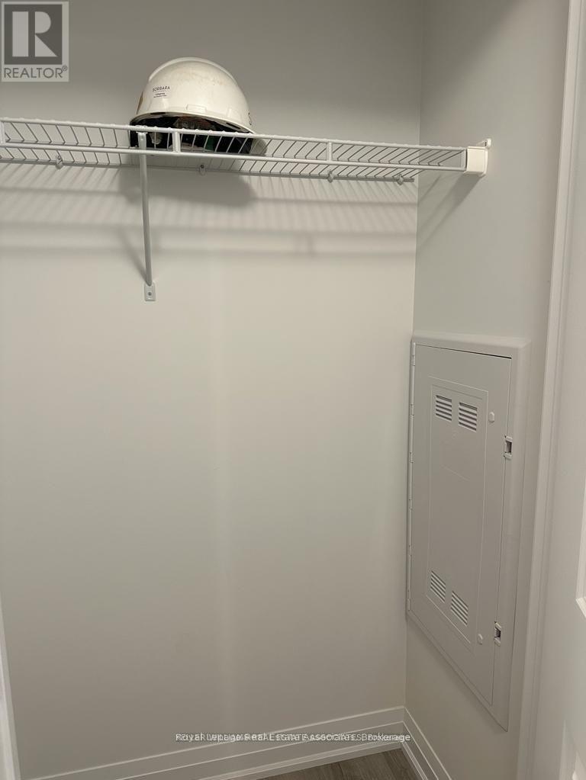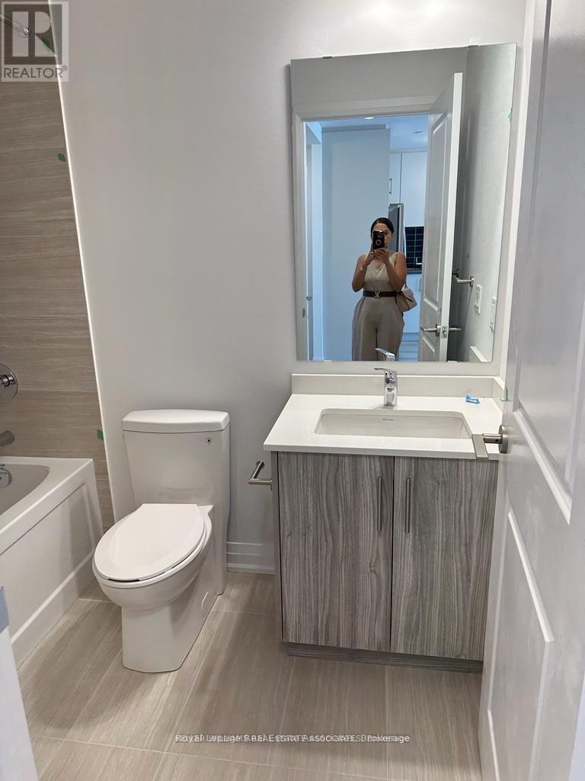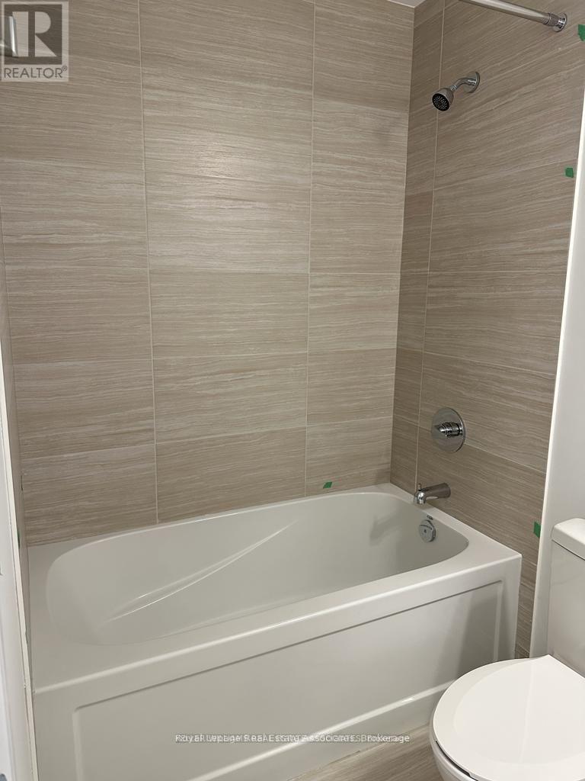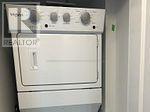204 - 95 Attmar Drive Brampton, Ontario L6P 0Y6
$2,150 Monthly
Welcome to this beautiful 1 bedroom, 1 washroom sunfilled unit Model Hazel 1A approx sq ft 495 located in high demand Brampton area (bordering Brampton to Vaughan) . This gorgeous unit features laminate thru-out, large windows, modern kitchen with quartz counter & backsplash, in suite laundry and balcony. Great location, walking distance to the bus stop. Easy access to HWY's 7, 407 and shopping. Close to all amenities. Don't miss this one! (id:60365)
Property Details
| MLS® Number | W12490406 |
| Property Type | Single Family |
| Community Name | Bram East |
| CommunityFeatures | Pets Allowed With Restrictions |
| Features | Balcony, Carpet Free |
| ParkingSpaceTotal | 1 |
Building
| BathroomTotal | 1 |
| BedroomsAboveGround | 1 |
| BedroomsTotal | 1 |
| Age | New Building |
| Amenities | Storage - Locker |
| Appliances | Dishwasher, Dryer, Microwave, Range, Washer, Refrigerator |
| BasementDevelopment | Other, See Remarks |
| BasementType | N/a (other, See Remarks) |
| CoolingType | Central Air Conditioning |
| ExteriorFinish | Brick |
| FlooringType | Laminate |
| HeatingFuel | Electric, Other |
| HeatingType | Heat Pump, Not Known |
| SizeInterior | 0 - 499 Sqft |
| Type | Apartment |
Parking
| Underground | |
| Garage |
Land
| Acreage | No |
Rooms
| Level | Type | Length | Width | Dimensions |
|---|---|---|---|---|
| Flat | Kitchen | 5.15 m | 3.09 m | 5.15 m x 3.09 m |
| Flat | Living Room | 5.15 m | 3.09 m | 5.15 m x 3.09 m |
| Flat | Dining Room | 5.15 m | 3.09 m | 5.15 m x 3.09 m |
| Flat | Primary Bedroom | 3.53 m | 2.81 m | 3.53 m x 2.81 m |
https://www.realtor.ca/real-estate/29047835/204-95-attmar-drive-brampton-bram-east-bram-east
Vishal Balani
Salesperson
7145 West Credit Ave B1 #100
Mississauga, Ontario L5N 6J7
Bharat Kumar Sharma
Broker
7145 West Credit Ave B1 #100
Mississauga, Ontario L5N 6J7

