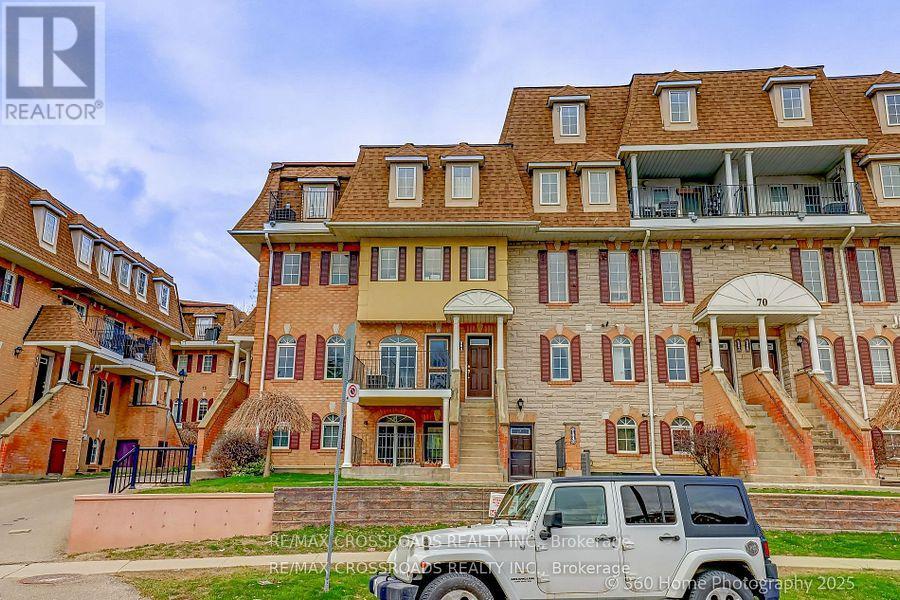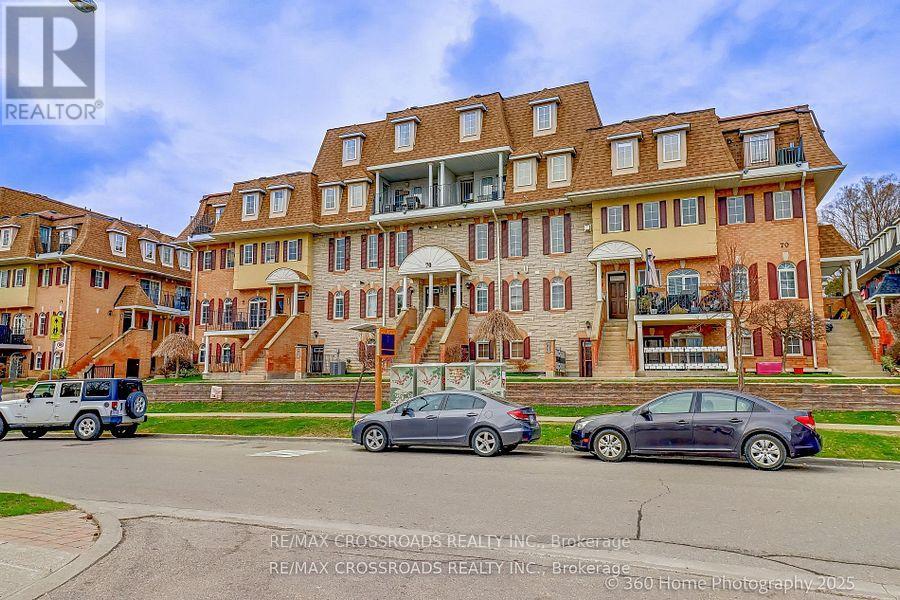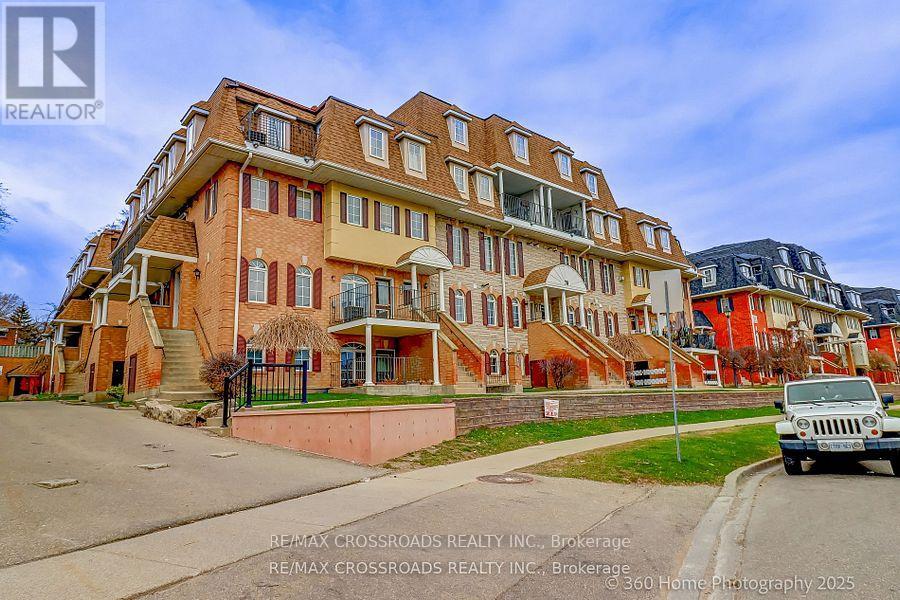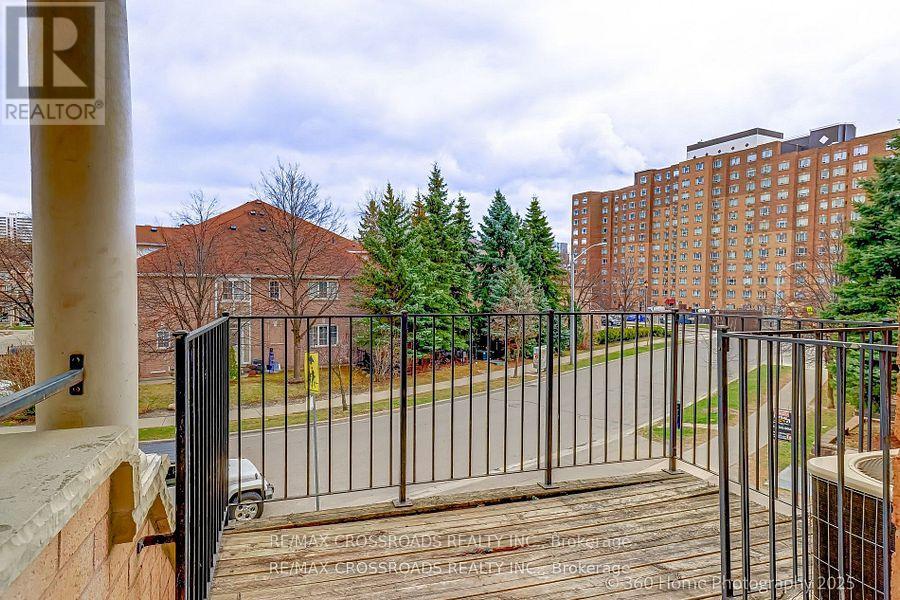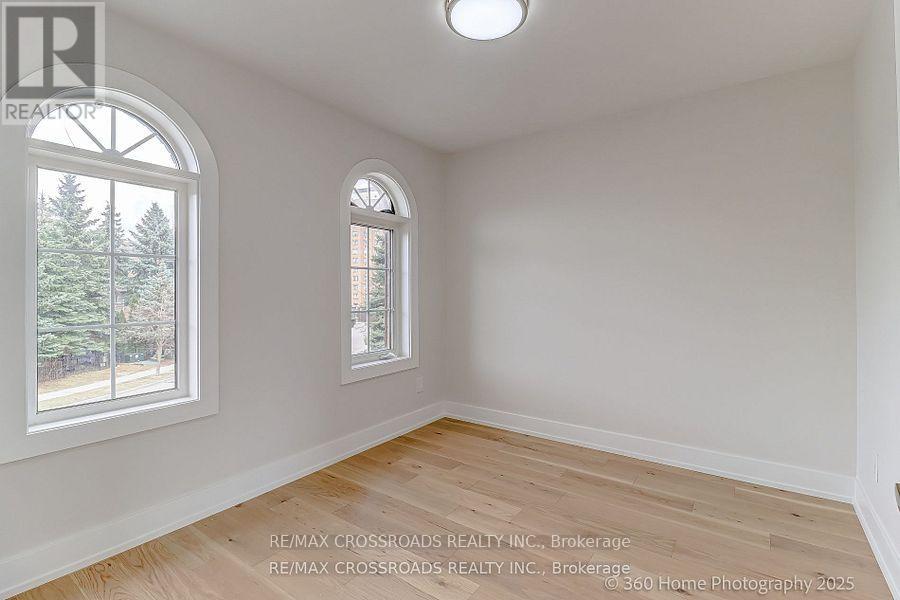204 - 70 Sidney Belsey Crescent Toronto, Ontario M6M 5J5
$649,900Maintenance, Common Area Maintenance, Insurance
$542.48 Monthly
Maintenance, Common Area Maintenance, Insurance
$542.48 MonthlyStep Into This Stunning New Renovated 3 Bedrooms 2 Full Bathroom, 2 Parking Space Stack Townhouse Features A Primary Bedroom With Large Walk-In Closet and 4 Pcs Ensuite, Open Concept Living and Dining, Beautiful New Flooring, Eat-In Kitchen, Ensuite Laundry. 2 Underground Parking Spaces, Easy Access To Public Transportation Including The UP Express and Go Station. Close To Hwy 400 and Hwy 401, Effortless Commuting Surrounded By Park, Shopping, Dining, Schools, Churches. Top Rated Public School Nearby. The Humber River Trail Is Just A Short Stroll Away. (id:60365)
Property Details
| MLS® Number | W12230272 |
| Property Type | Single Family |
| Community Name | Weston |
| AmenitiesNearBy | Hospital, Park, Place Of Worship, Public Transit, Schools |
| CommunityFeatures | Pet Restrictions |
| Features | Balcony |
| ParkingSpaceTotal | 2 |
Building
| BathroomTotal | 2 |
| BedroomsAboveGround | 3 |
| BedroomsTotal | 3 |
| Age | 16 To 30 Years |
| Appliances | Dishwasher, Dryer, Stove, Washer, Refrigerator |
| CoolingType | Central Air Conditioning |
| ExteriorFinish | Brick |
| FlooringType | Hardwood, Ceramic |
| HeatingFuel | Natural Gas |
| HeatingType | Forced Air |
| SizeInterior | 1200 - 1399 Sqft |
| Type | Row / Townhouse |
Parking
| Underground | |
| No Garage |
Land
| Acreage | No |
| LandAmenities | Hospital, Park, Place Of Worship, Public Transit, Schools |
| ZoningDescription | Residential |
Rooms
| Level | Type | Length | Width | Dimensions |
|---|---|---|---|---|
| Main Level | Living Room | 6.62 m | 3.36 m | 6.62 m x 3.36 m |
| Main Level | Dining Room | 6.62 m | 3.36 m | 6.62 m x 3.36 m |
| Main Level | Kitchen | 5.31 m | 2.46 m | 5.31 m x 2.46 m |
| Main Level | Primary Bedroom | 5.7 m | 3.13 m | 5.7 m x 3.13 m |
| Main Level | Bedroom 2 | 2.74 m | 3 m | 2.74 m x 3 m |
| Main Level | Bedroom 3 | 3.03 m | 2.72 m | 3.03 m x 2.72 m |
https://www.realtor.ca/real-estate/28488496/204-70-sidney-belsey-crescent-toronto-weston-weston
Cynthia Da Costa
Salesperson
208 - 8901 Woodbine Ave
Markham, Ontario L3R 9Y4

