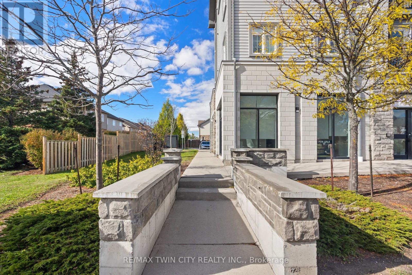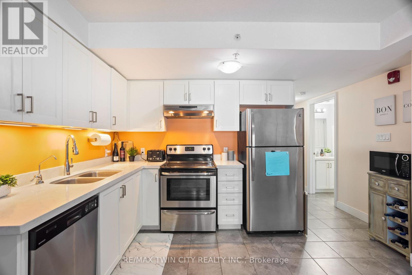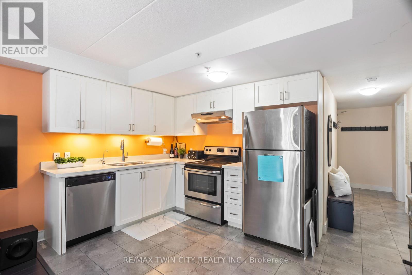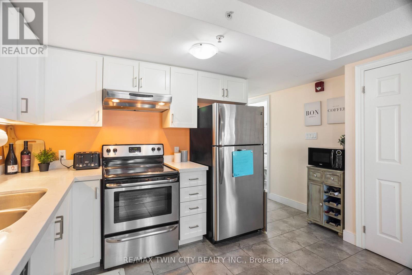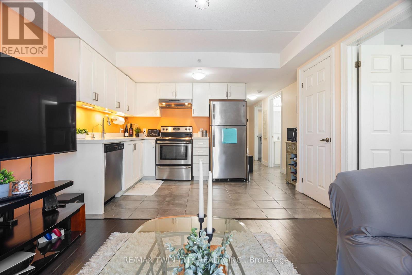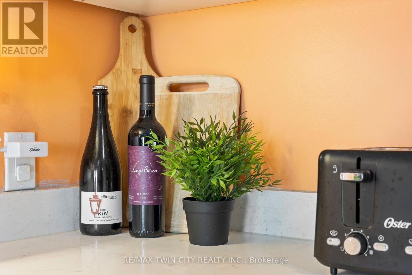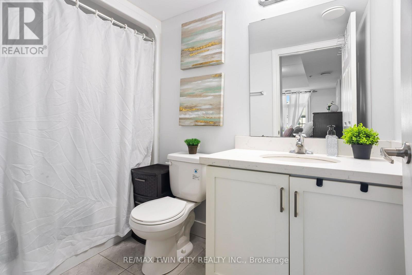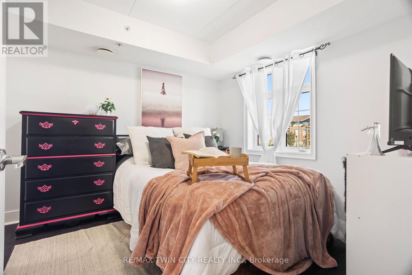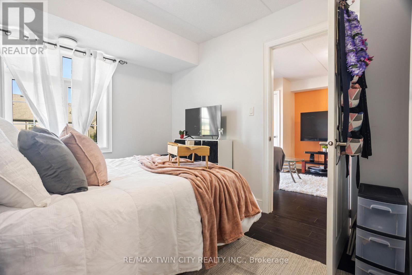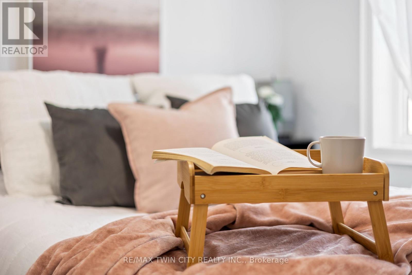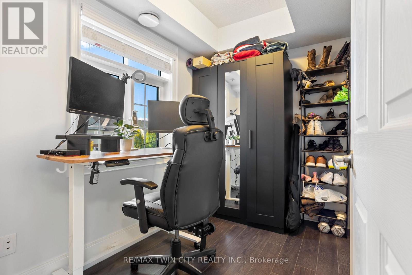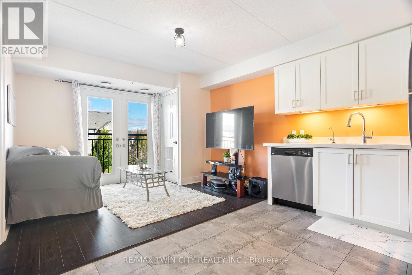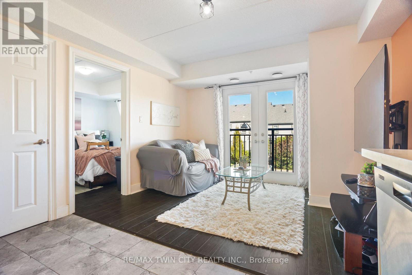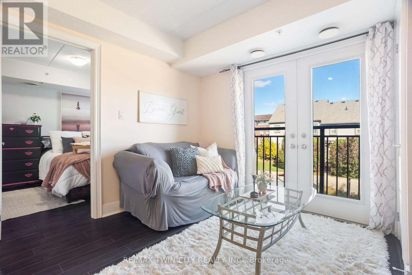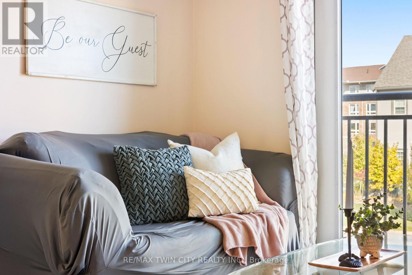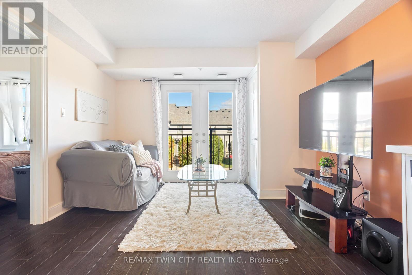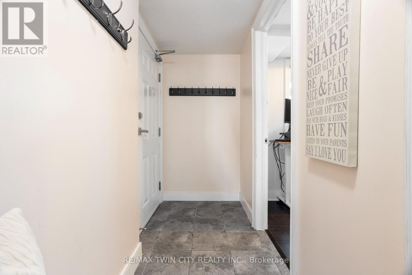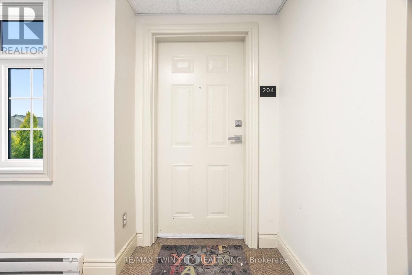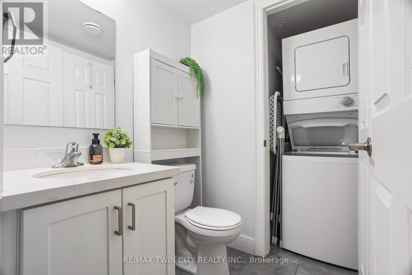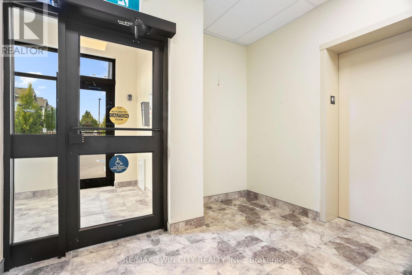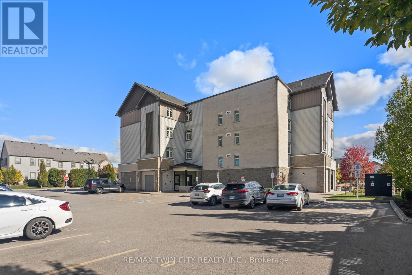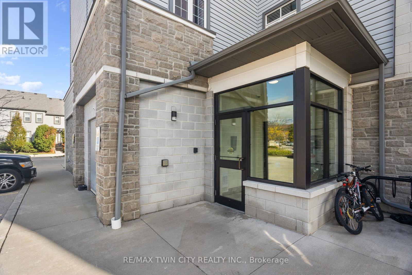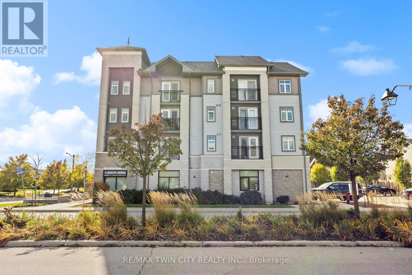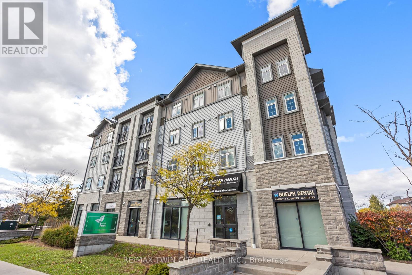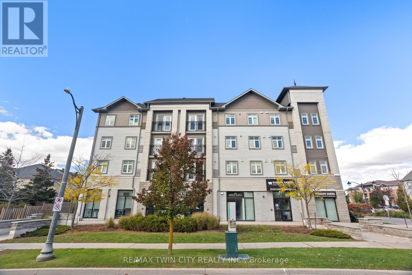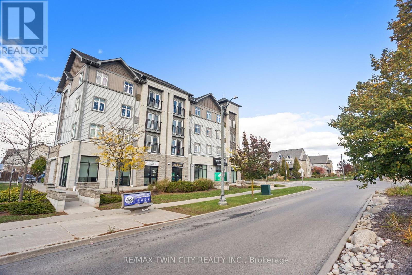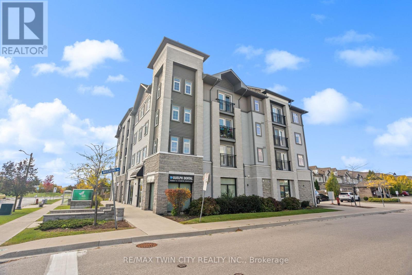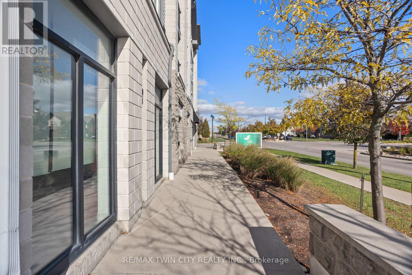204 - 64 Frederick Drive Guelph, Ontario N1L 0P3
2 Bedroom
2 Bathroom
500 - 599 sqft
Central Air Conditioning
Heat Pump, Not Known
Landscaped
$395,000Maintenance, Common Area Maintenance, Parking
$450 Monthly
Maintenance, Common Area Maintenance, Parking
$450 MonthlyComfortable 2 bedroom condo on Guelph's south end with 598 sq. ft. of living space in a sought after location. Featuring a living room with beautiful natural lighting and Juliette balcony, two bedrooms, and two bathrooms that provide great functionality and convenience. Located in a vibrant Community in Guelph's desirable south end. Offers quick access to Highway 401, nearby schools, everyday essentials, shopping and the University of Guelph. This condo is a smart choice for first-time buyers, young couples, or investors seeking strong rental potential! (id:60365)
Property Details
| MLS® Number | X12479645 |
| Property Type | Single Family |
| Community Name | Pineridge/Westminster Woods |
| AmenitiesNearBy | Hospital, Park, Public Transit, Schools |
| CommunityFeatures | Pets Allowed With Restrictions |
| Features | Elevator, Balcony |
| ParkingSpaceTotal | 1 |
| ViewType | City View |
Building
| BathroomTotal | 2 |
| BedroomsAboveGround | 2 |
| BedroomsTotal | 2 |
| Age | 6 To 10 Years |
| Amenities | Visitor Parking |
| Appliances | Dishwasher, Dryer, Stove, Washer, Refrigerator |
| BasementType | None |
| CoolingType | Central Air Conditioning |
| ExteriorFinish | Brick, Stone |
| FoundationType | Concrete |
| HalfBathTotal | 1 |
| HeatingFuel | Electric |
| HeatingType | Heat Pump, Not Known |
| SizeInterior | 500 - 599 Sqft |
| Type | Apartment |
Parking
| No Garage |
Land
| Acreage | No |
| LandAmenities | Hospital, Park, Public Transit, Schools |
| LandscapeFeatures | Landscaped |
Rooms
| Level | Type | Length | Width | Dimensions |
|---|---|---|---|---|
| Main Level | Bathroom | 1.4 m | 1.4 m | 1.4 m x 1.4 m |
| Main Level | Bathroom | 1.5 m | 2.7 m | 1.5 m x 2.7 m |
| Main Level | Bedroom | 3.9 m | 3.1 m | 3.9 m x 3.1 m |
| Main Level | Bedroom 2 | 1.8 m | 2.7 m | 1.8 m x 2.7 m |
| Main Level | Kitchen | 2.3 m | 4 m | 2.3 m x 4 m |
| Main Level | Living Room | 2.9 m | 3.5 m | 2.9 m x 3.5 m |
Constance Guglielmo
Salesperson
RE/MAX Twin City Realty Inc.
901 Victoria Street N Unit B
Kitchener, Ontario N2B 3C3
901 Victoria Street N Unit B
Kitchener, Ontario N2B 3C3

