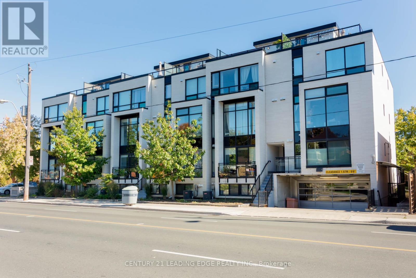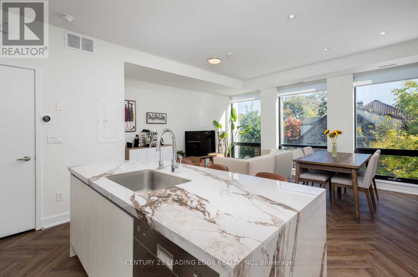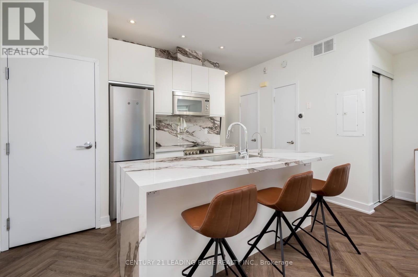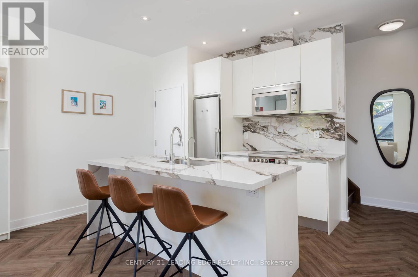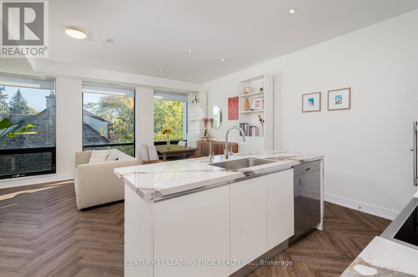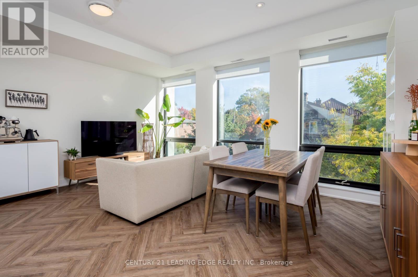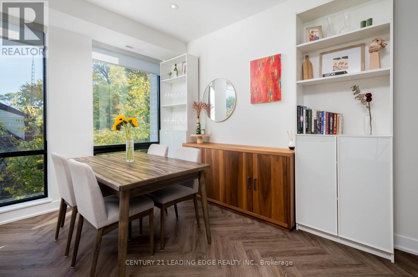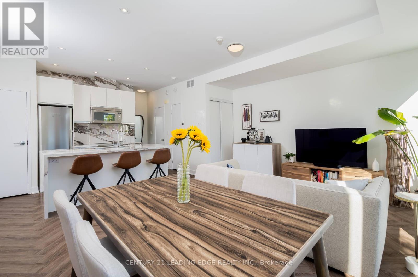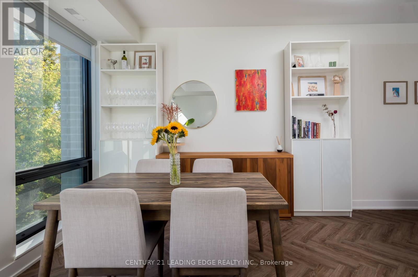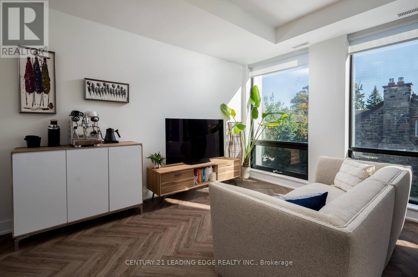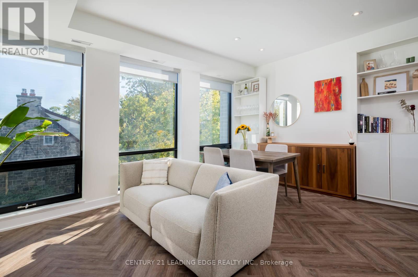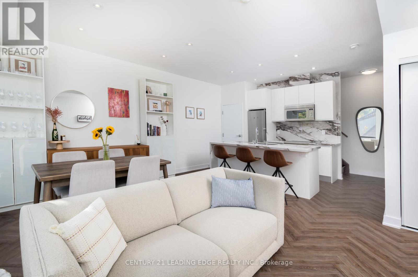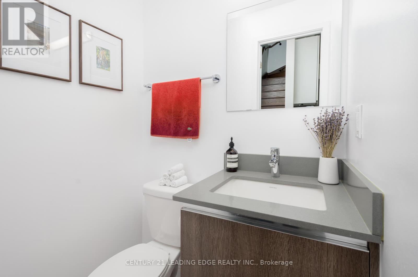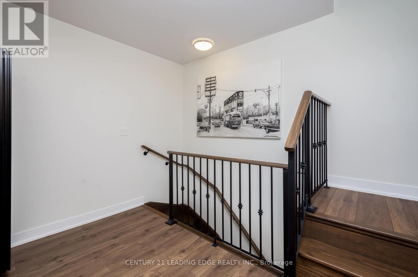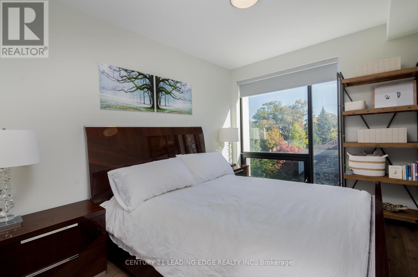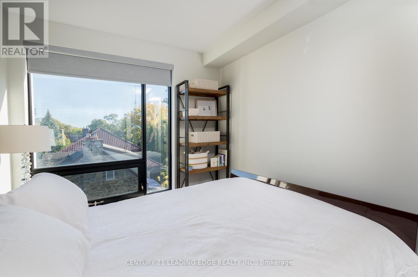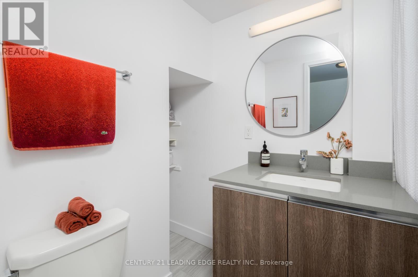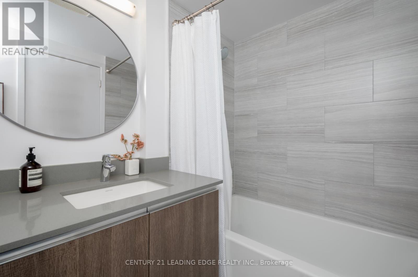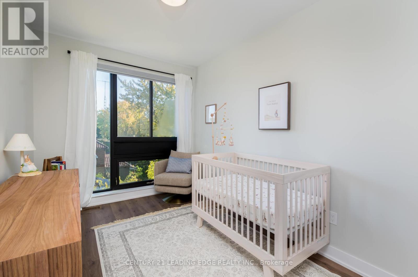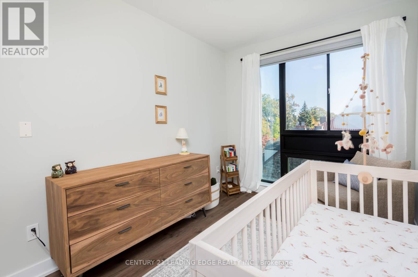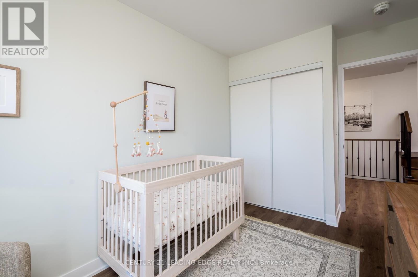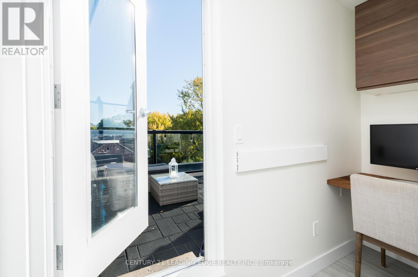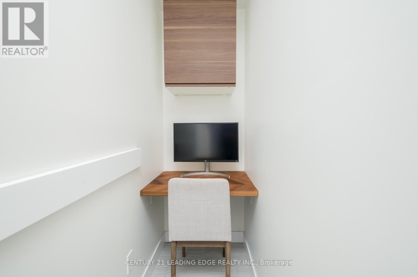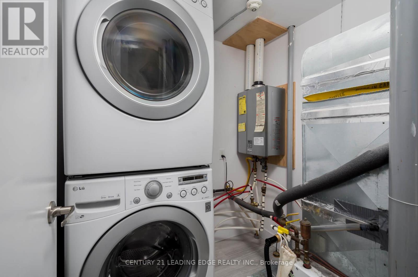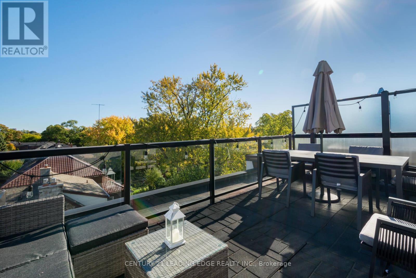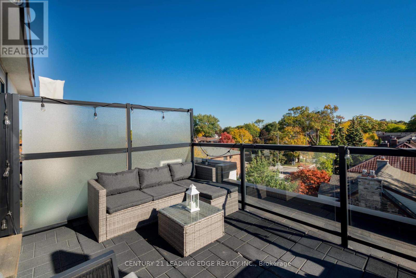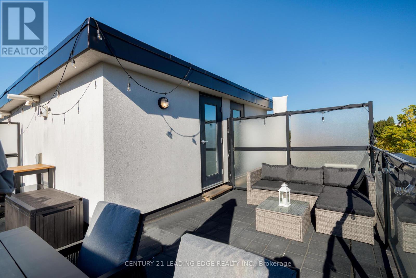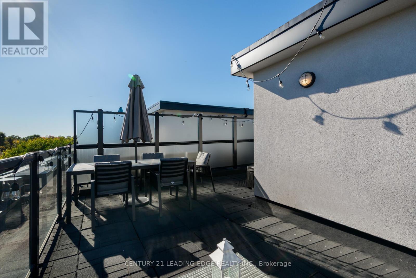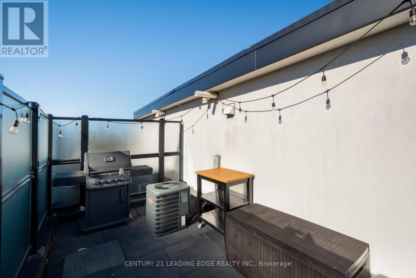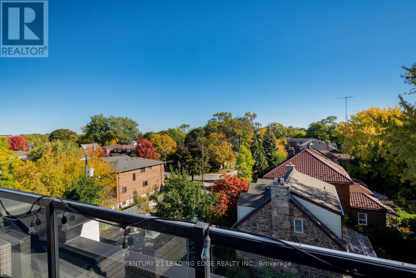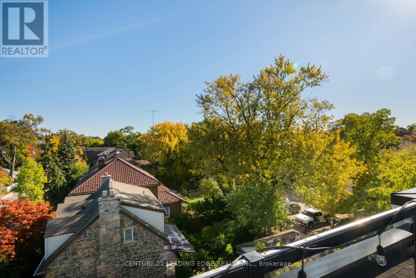204 - 441 Jane Street Toronto, Ontario M6S 3Z9
$799,000Maintenance, Common Area Maintenance, Insurance, Parking
$715.36 Monthly
Maintenance, Common Area Maintenance, Insurance, Parking
$715.36 MonthlyRarely offered, sun-soaked, and newly upgraded 3-storey townhouse condo in Upper Bloor West Village. Thoughtfully designed with bright east-facing views from nearly every room and a layout that blends functionality with flow. Features new herringbone floors, updated kitchen counters, and backsplash (2024). Unwind on your private rooftop terrace and enjoy tranquil treetop views, or soak in the morning light year-round through floor-to-ceiling windows. Ideal for both everyday living and entertaining. Located in one of Toronto's most charming neighbourhoods-just steps from local shops, restaurants, grocery stores, parks, and transit. A rare combination of space, style, and convenience in a boutique, community-minded building. (id:60365)
Property Details
| MLS® Number | W12473631 |
| Property Type | Single Family |
| Community Name | Runnymede-Bloor West Village |
| AmenitiesNearBy | Golf Nearby, Hospital, Park, Place Of Worship |
| CommunityFeatures | Pet Restrictions |
| EquipmentType | Water Heater, Water Heater - Tankless |
| Features | Conservation/green Belt, Carpet Free |
| ParkingSpaceTotal | 1 |
| RentalEquipmentType | Water Heater, Water Heater - Tankless |
Building
| BathroomTotal | 2 |
| BedroomsAboveGround | 2 |
| BedroomsTotal | 2 |
| Age | 6 To 10 Years |
| Amenities | Visitor Parking, Separate Electricity Meters |
| Appliances | Water Heater, Dishwasher, Dryer, Stove, Washer, Window Coverings, Refrigerator |
| CoolingType | Central Air Conditioning |
| ExteriorFinish | Brick, Stone |
| HalfBathTotal | 1 |
| HeatingFuel | Natural Gas |
| HeatingType | Forced Air |
| StoriesTotal | 3 |
| SizeInterior | 1000 - 1199 Sqft |
| Type | Row / Townhouse |
Parking
| Underground | |
| Garage |
Land
| Acreage | No |
| LandAmenities | Golf Nearby, Hospital, Park, Place Of Worship |
Rooms
| Level | Type | Length | Width | Dimensions |
|---|---|---|---|---|
| Second Level | Primary Bedroom | 4.24 m | 2.77 m | 4.24 m x 2.77 m |
| Second Level | Bedroom 2 | 4.24 m | 2.47 m | 4.24 m x 2.47 m |
| Second Level | Den | 4 m | 2 m | 4 m x 2 m |
| Third Level | Utility Room | 1.55 m | 1.73 m | 1.55 m x 1.73 m |
| Main Level | Kitchen | 2.5 m | 3.26 m | 2.5 m x 3.26 m |
| Main Level | Living Room | 4.24 m | 3.08 m | 4.24 m x 3.08 m |
| Main Level | Dining Room | 4.24 m | 2.04 m | 4.24 m x 2.04 m |
Richard Manocchio
Salesperson
18 Wynford Drive #214
Toronto, Ontario M3C 3S2

