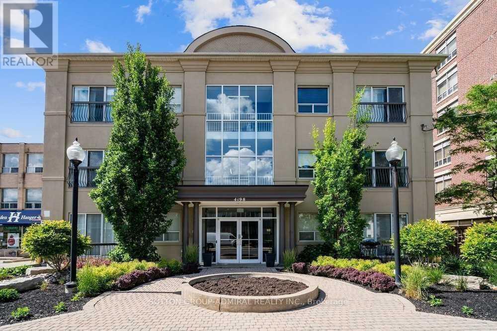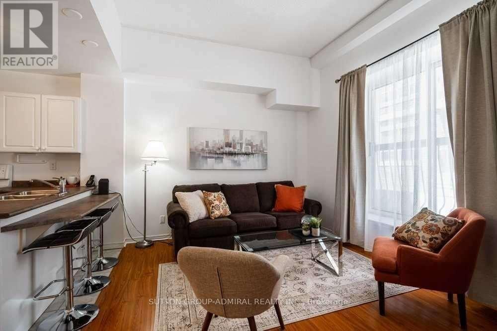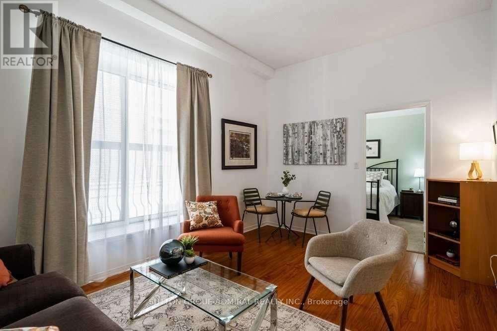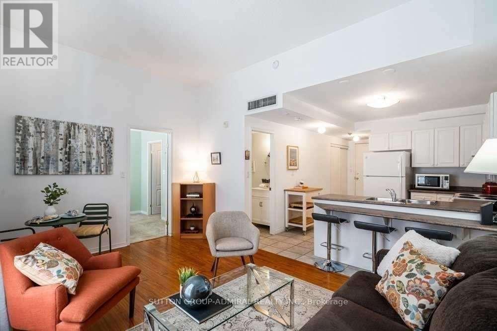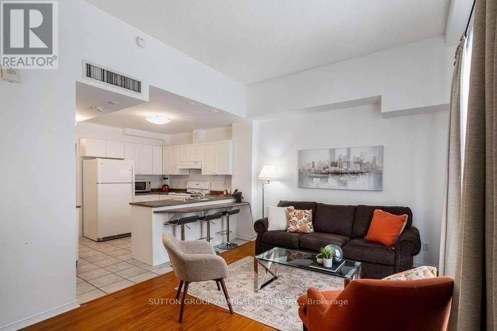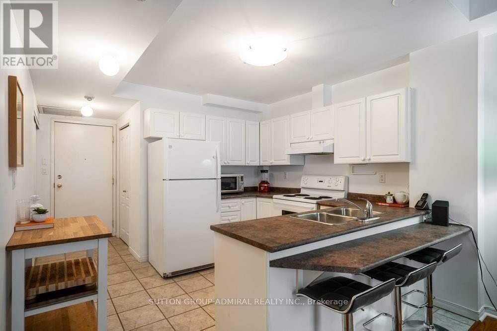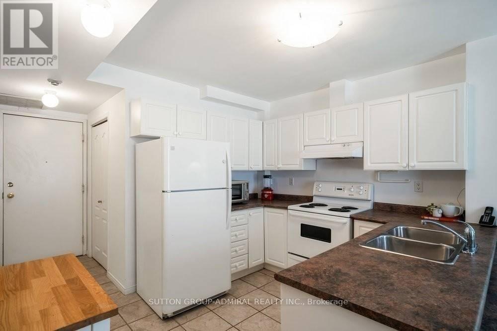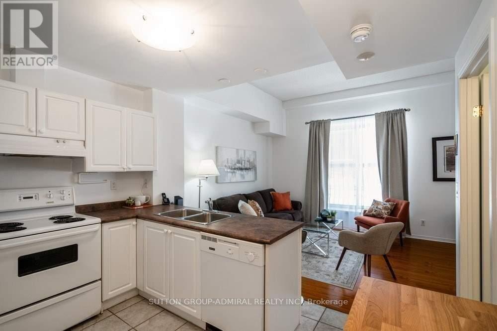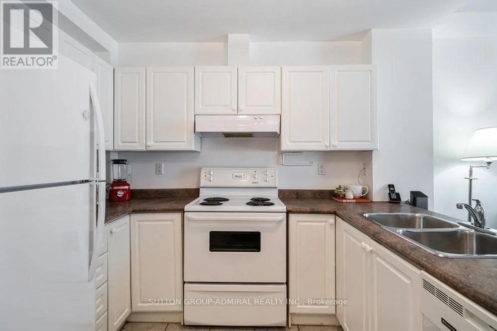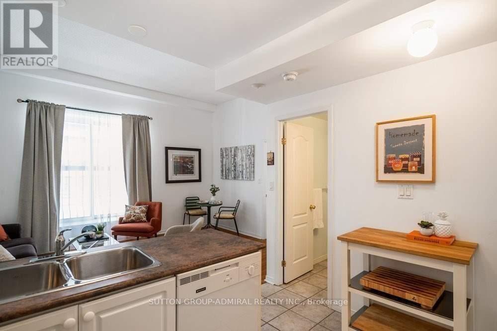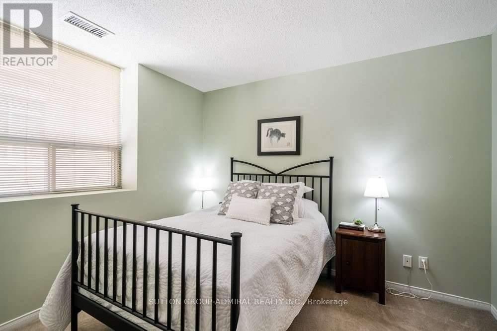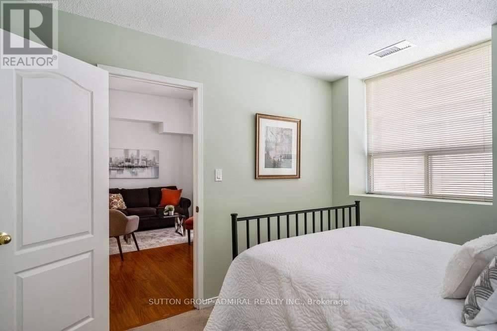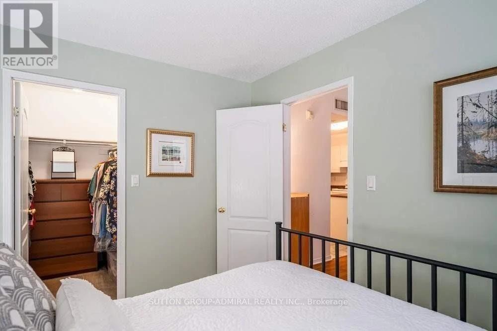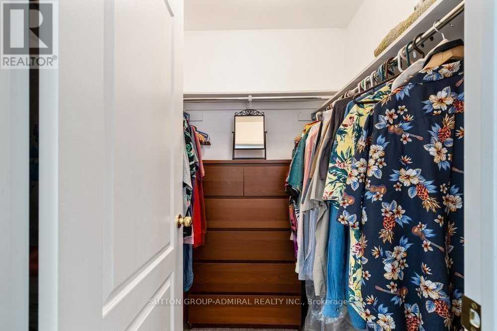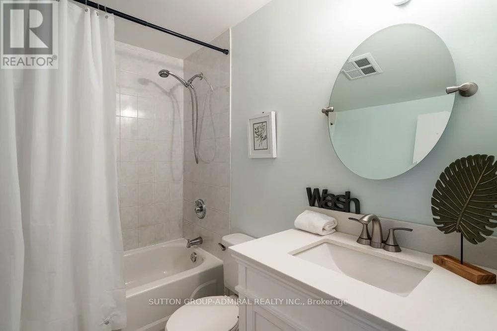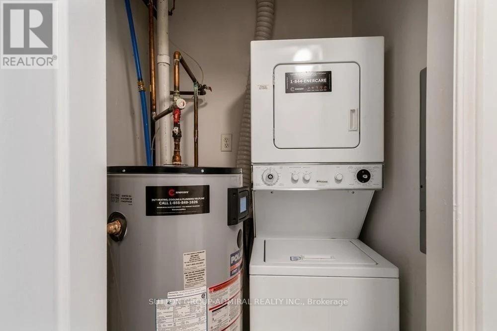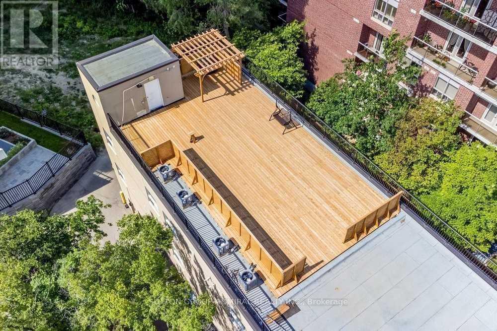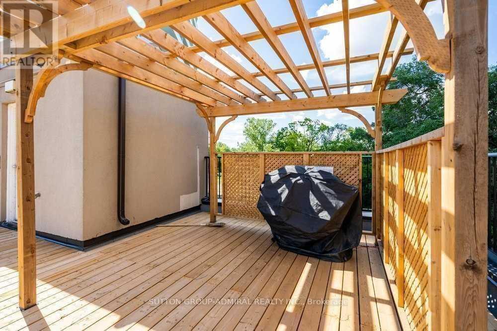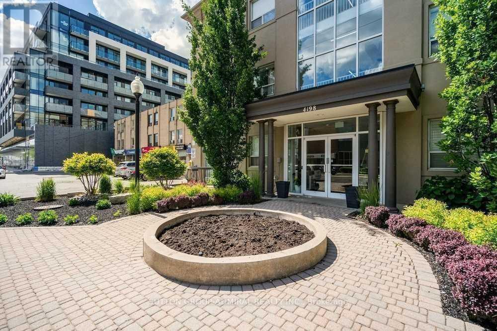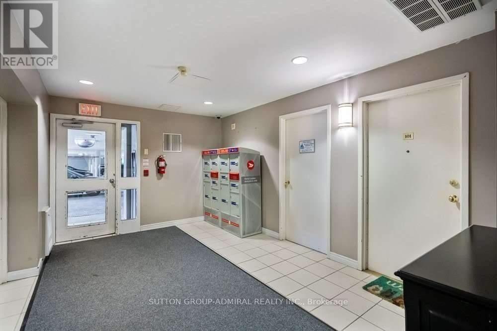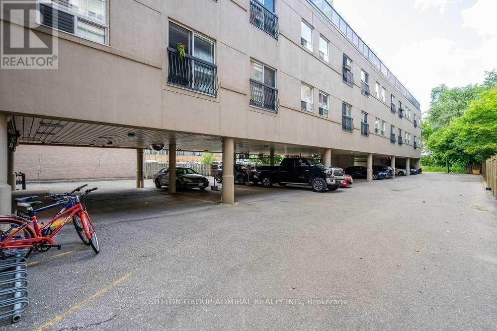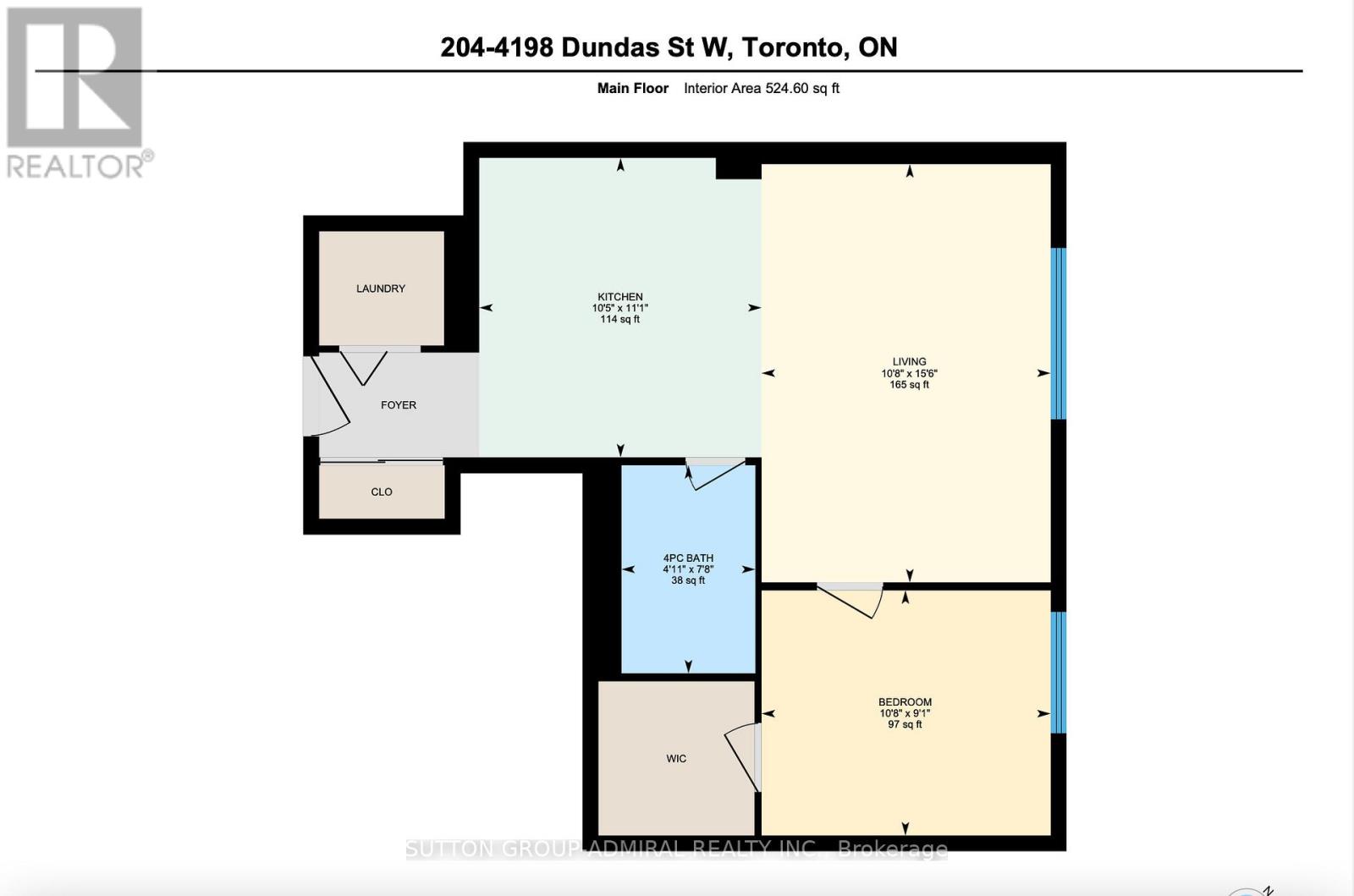204 - 4198 Dundas Street W Toronto, Ontario M8X 1Y6
1 Bedroom
1 Bathroom
500 - 599 sqft
Central Air Conditioning
Forced Air
$2,000 Monthly
Welcome to Humber Lofts in The Kingsway! This Bright and Spacious Open-Concept 1 Bedroom, 1 Bathroom Suite is Located in the Lambton-Kingsway Neighbourhood. Enjoy High Ceilings in the Living Area and Juliette balcony. Building features include a rooftop BBQ patio. Experience a true walkable community with transit, shopping, dining, parks, trails, and schools just minutes away. (id:60365)
Property Details
| MLS® Number | W12577894 |
| Property Type | Single Family |
| Community Name | Edenbridge-Humber Valley |
| AmenitiesNearBy | Public Transit, Park |
| CommunityFeatures | Pets Allowed With Restrictions |
| Features | Elevator, Balcony, In Suite Laundry |
| ParkingSpaceTotal | 1 |
Building
| BathroomTotal | 1 |
| BedroomsAboveGround | 1 |
| BedroomsTotal | 1 |
| Amenities | Storage - Locker |
| Appliances | Dishwasher, Dryer, Stove, Washer, Window Coverings, Refrigerator |
| BasementType | None |
| CoolingType | Central Air Conditioning |
| ExteriorFinish | Stucco |
| FlooringType | Ceramic, Laminate |
| HeatingFuel | Natural Gas |
| HeatingType | Forced Air |
| SizeInterior | 500 - 599 Sqft |
| Type | Apartment |
Parking
| Carport | |
| No Garage |
Land
| Acreage | No |
| LandAmenities | Public Transit, Park |
Rooms
| Level | Type | Length | Width | Dimensions |
|---|---|---|---|---|
| Main Level | Kitchen | 3.38 m | 3.18 m | 3.38 m x 3.18 m |
| Main Level | Living Room | 4.72 m | 3.25 m | 4.72 m x 3.25 m |
| Main Level | Primary Bedroom | 2.77 m | 3.25 m | 2.77 m x 3.25 m |
| Main Level | Bathroom | 2.34 m | 1.5 m | 2.34 m x 1.5 m |
Mariya Botova
Salesperson
Sutton Group-Admiral Realty Inc.
1206 Centre Street
Thornhill, Ontario L4J 3M9
1206 Centre Street
Thornhill, Ontario L4J 3M9

