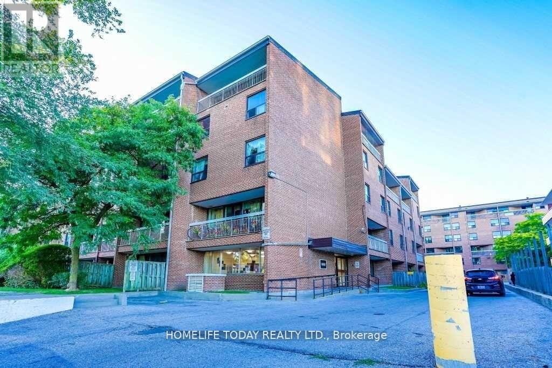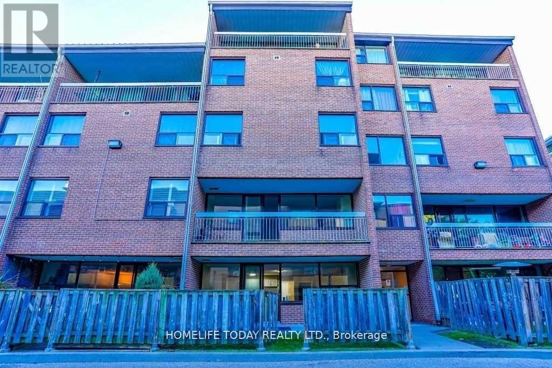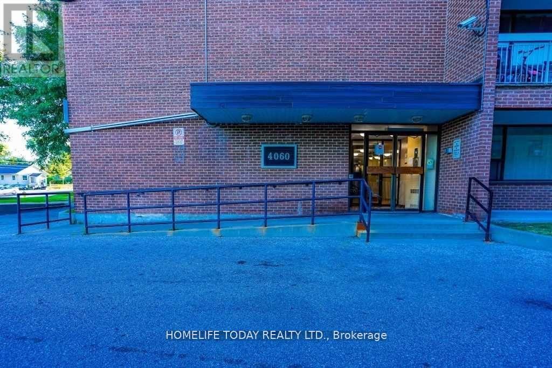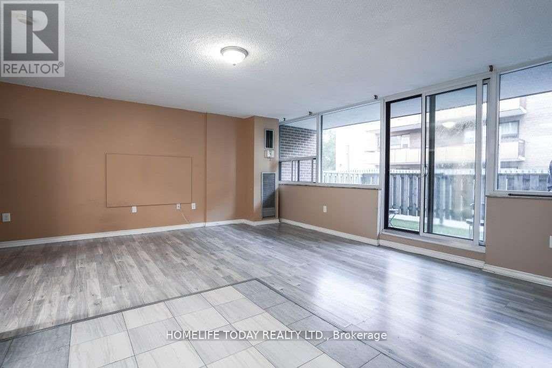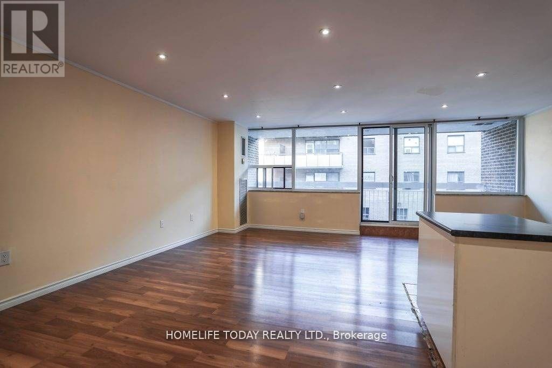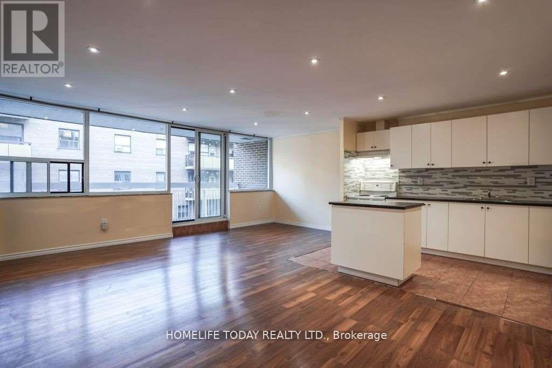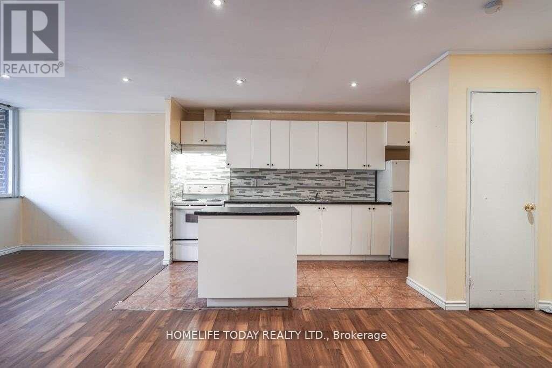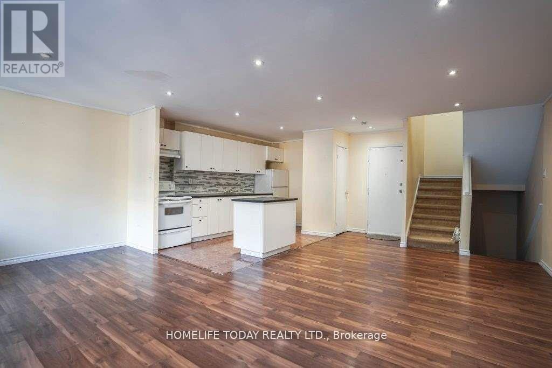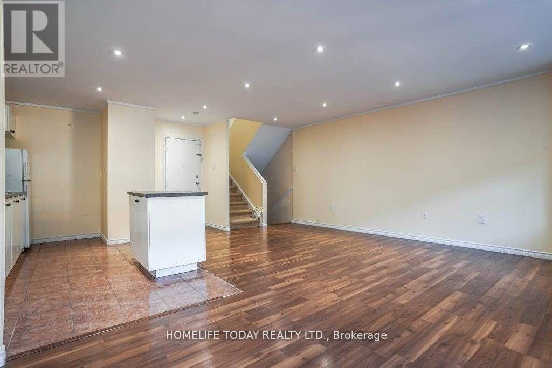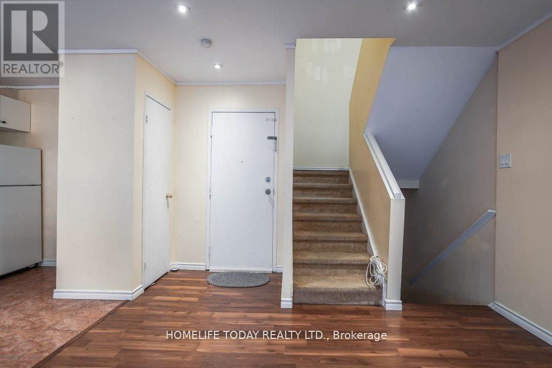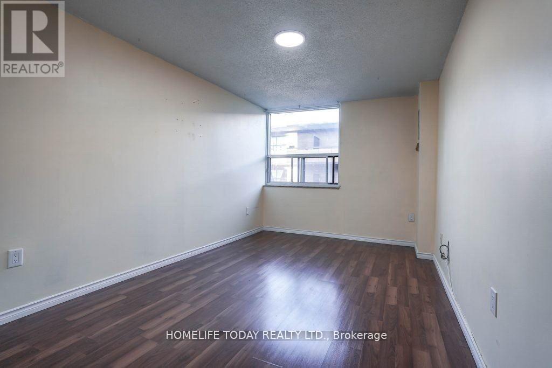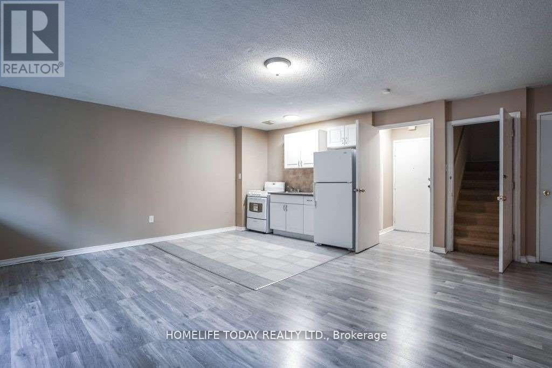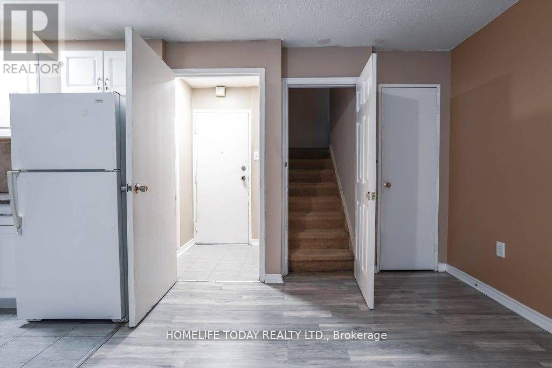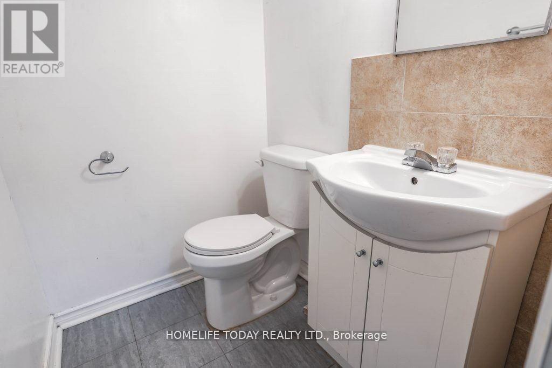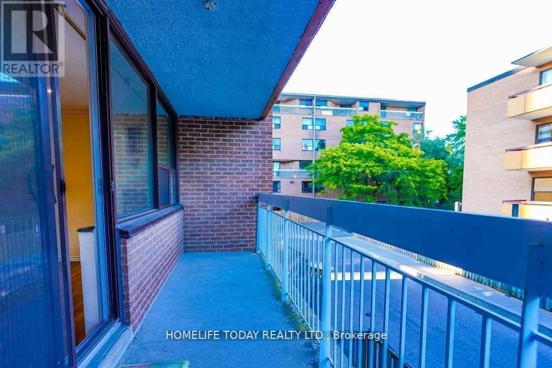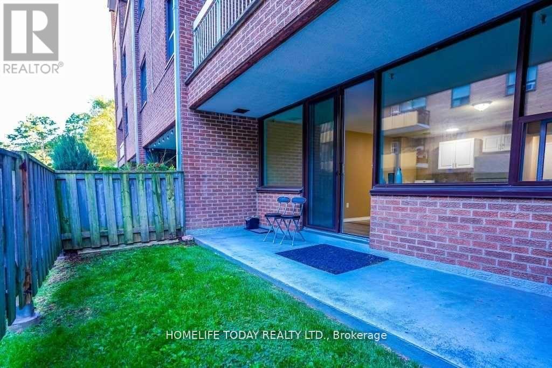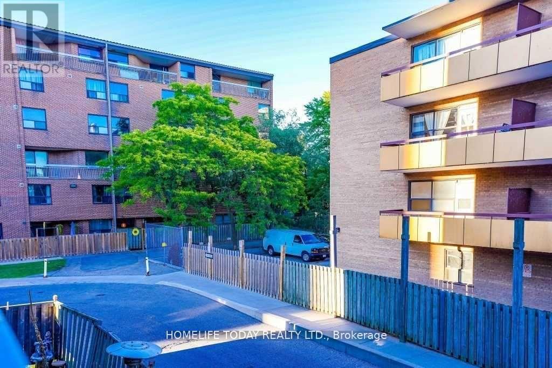204 - 4060 Lawrence Avenue E Toronto, Ontario M1E 4V4
3 Bedroom
2 Bathroom
1600 - 1799 sqft
Multi-Level
Central Air Conditioning
Forced Air
$399,500Maintenance, Cable TV, Common Area Maintenance, Heat, Insurance, Parking, Water
$1,637.89 Monthly
Maintenance, Cable TV, Common Area Maintenance, Heat, Insurance, Parking, Water
$1,637.89 MonthlyGreat Location Bi-Level With 3 story 3 Separate Entrances Condo. Large Eat-in Kitchen With Cabinetry, Laminate &Ceramic Flooring. Large Open Balcony With Amazing Extensive View. close to walking trail. Morningside park. walk-in clinic, Drugstore, supermarket, Scarborough town centre, uoft, HWY401,parks,schools Restaurants & more. School, Shops 24 Hours Bus Route. All-inclusive maintenance fees cover heat, central A/C, water, and cable (id:60365)
Property Details
| MLS® Number | E12505264 |
| Property Type | Single Family |
| Community Name | West Hill |
| CommunityFeatures | Pets Allowed With Restrictions |
| Features | Balcony |
| ParkingSpaceTotal | 2 |
Building
| BathroomTotal | 2 |
| BedroomsAboveGround | 3 |
| BedroomsTotal | 3 |
| Age | 31 To 50 Years |
| Amenities | Storage - Locker |
| Appliances | Stove, Refrigerator |
| ArchitecturalStyle | Multi-level |
| BasementType | None |
| CoolingType | Central Air Conditioning |
| ExteriorFinish | Brick |
| FlooringType | Ceramic, Laminate |
| HeatingFuel | Natural Gas |
| HeatingType | Forced Air |
| SizeInterior | 1600 - 1799 Sqft |
| Type | Apartment |
Parking
| Underground | |
| Garage |
Land
| Acreage | No |
Rooms
| Level | Type | Length | Width | Dimensions |
|---|---|---|---|---|
| Second Level | Dining Room | Measurements not available | ||
| Second Level | Living Room | Measurements not available | ||
| Second Level | Kitchen | Measurements not available | ||
| Third Level | Bedroom | Measurements not available | ||
| Third Level | Bedroom 2 | Measurements not available | ||
| Ground Level | Bedroom 3 | Measurements not available |
https://www.realtor.ca/real-estate/29062833/204-4060-lawrence-avenue-e-toronto-west-hill-west-hill
Kandee Thambipillai
Salesperson
Homelife Today Realty Ltd.
11 Progress Avenue Suite 200
Toronto, Ontario M1P 4S7
11 Progress Avenue Suite 200
Toronto, Ontario M1P 4S7

