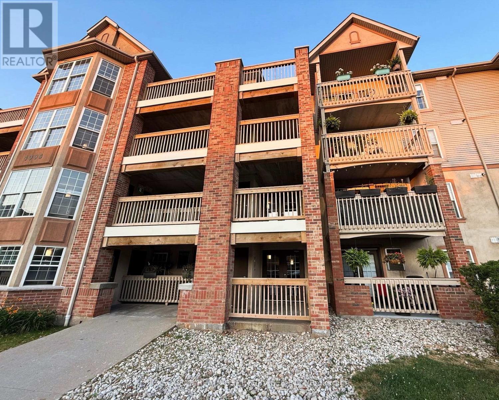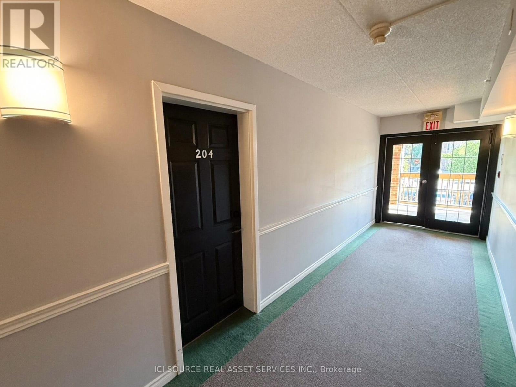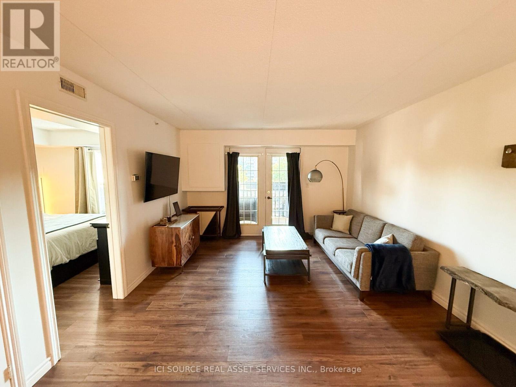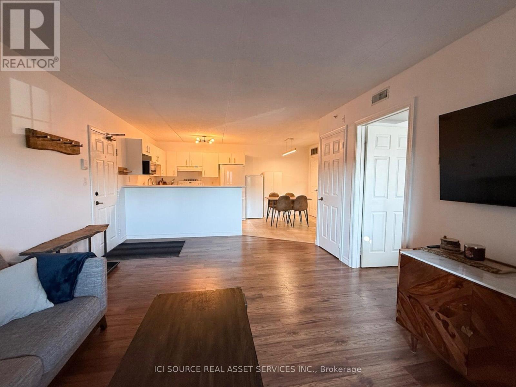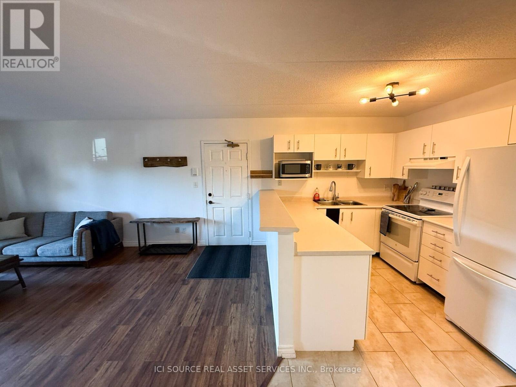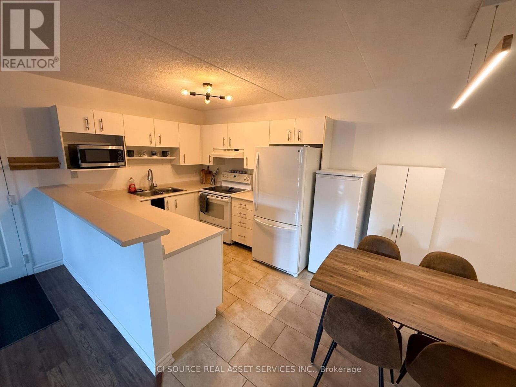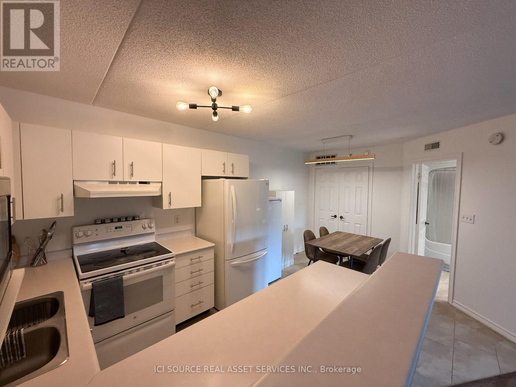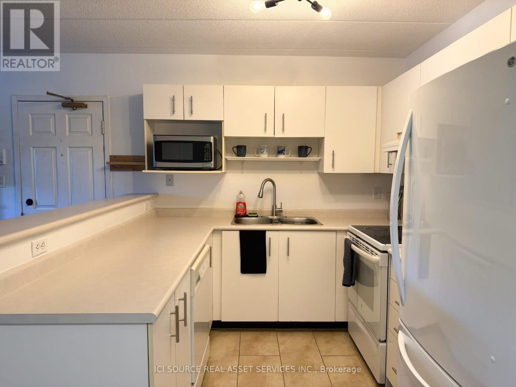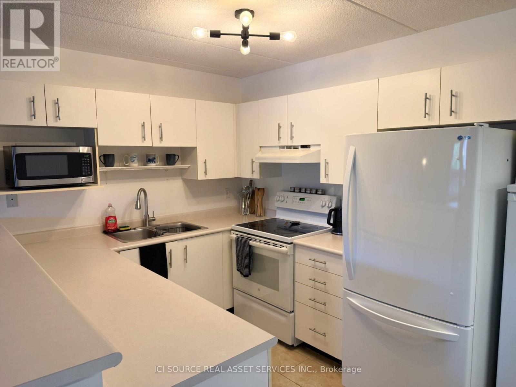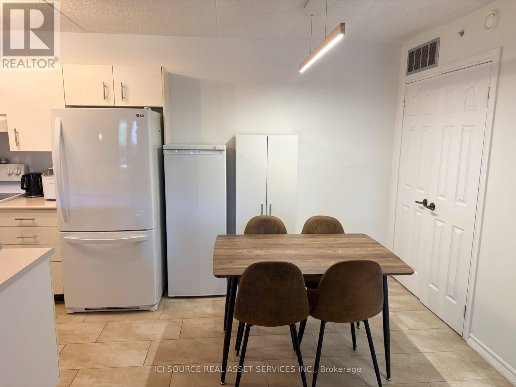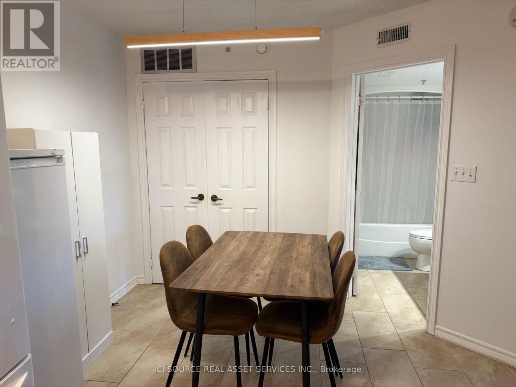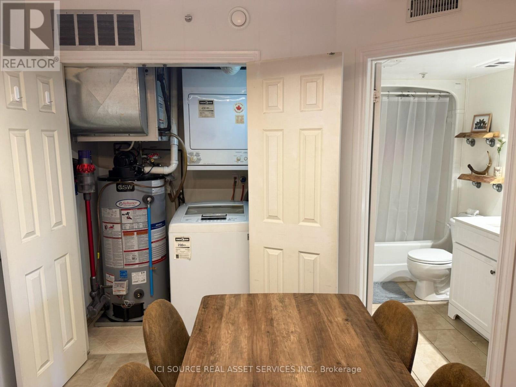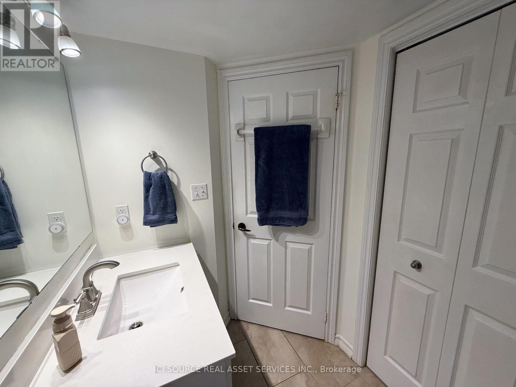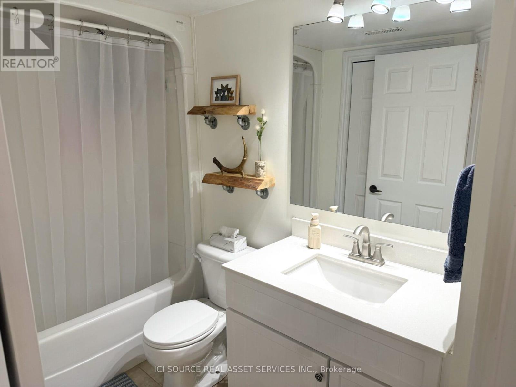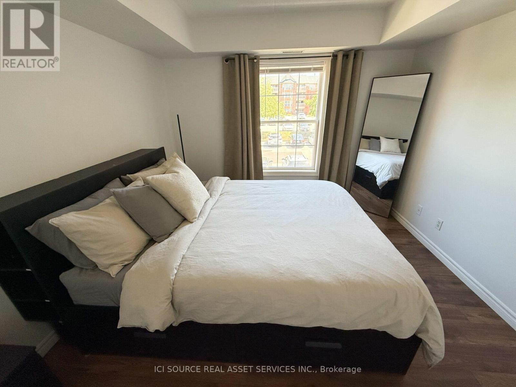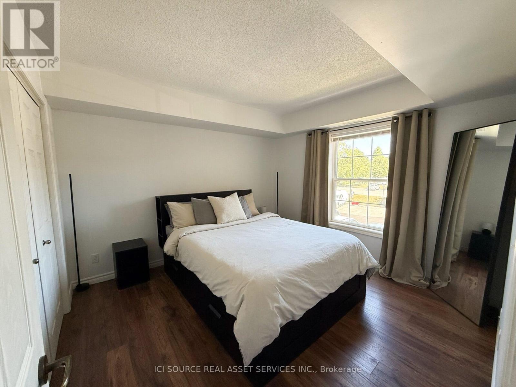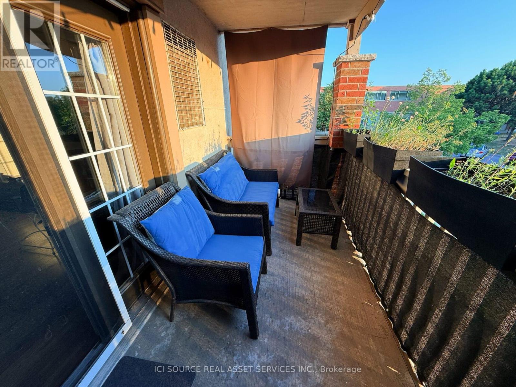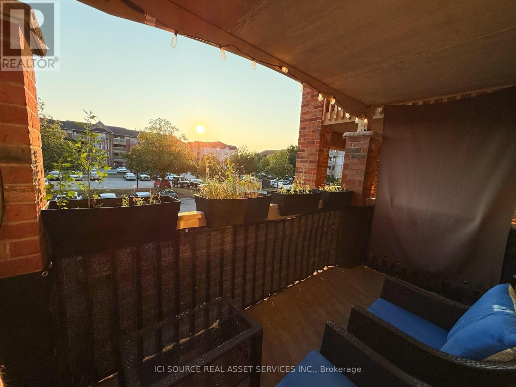204 - 4003 Kilmer Drive Burlington, Ontario L7M 4M1
$450,000Maintenance, Water, Parking, Common Area Maintenance
$698 Monthly
Maintenance, Water, Parking, Common Area Maintenance
$698 MonthlyThis move-in ready 1-bedroom condo is located in a quiet, well-maintained Burlington neighbourhood. Welcome to 204-4003 Kilmer Drive, Burlington. A bright and airy 1-bedroom, 1-bathroom condo that offers comfort and convenience in a prime location. This carpet-free unit features sleek laminate flooring throughout, with ceramic tile in the kitchen and bathroom. The open-concept layout is perfect for modern living, with a functional kitchen aiding lots of counter space and storage. The large bedroom features a roomy closet and bright window lighting. Step out onto your private balcony to enjoy a morning coffee or evening breeze. BBQs are permitted for added enjoyment. This unit also comes with 1 underground parking spot and an exclusive-use locker, offering ample storage space. Just minutes to the QEW, 407, GO station, shopping, dining, and walking distance to scenic trails and parks. This is a fantastic opportunity for first-time buyers or anyone looking to simplify without compromise. This condo blends urban convenience with outdoor leisure. Located at Walker's Line/ Upper Middle *For Additional Property Details Click The Brochure Icon Below* (id:60365)
Property Details
| MLS® Number | W12483250 |
| Property Type | Single Family |
| Community Name | Tansley |
| CommunityFeatures | Pets Allowed With Restrictions |
| EquipmentType | Water Heater |
| Features | Balcony, Carpet Free, In Suite Laundry |
| ParkingSpaceTotal | 1 |
| RentalEquipmentType | Water Heater |
Building
| BathroomTotal | 1 |
| BedroomsAboveGround | 1 |
| BedroomsTotal | 1 |
| Amenities | Visitor Parking, Separate Heating Controls, Storage - Locker |
| Appliances | Water Heater - Tankless, Water Heater, All |
| BasementType | None |
| CoolingType | Central Air Conditioning, Air Exchanger |
| ExteriorFinish | Steel |
| HeatingFuel | Other |
| HeatingType | Forced Air |
| SizeInterior | 600 - 699 Sqft |
| Type | Apartment |
Parking
| Underground | |
| Garage |
Land
| Acreage | No |
Rooms
| Level | Type | Length | Width | Dimensions |
|---|---|---|---|---|
| Main Level | Living Room | 5.42 m | 3.67 m | 5.42 m x 3.67 m |
| Main Level | Bedroom | 3.36 m | 3.29 m | 3.36 m x 3.29 m |
| Main Level | Utility Room | 1.56 m | 1.27 m | 1.56 m x 1.27 m |
| Main Level | Dining Room | 3.39 m | 2.68 m | 3.39 m x 2.68 m |
| Main Level | Kitchen | 2.47 m | 2.4 m | 2.47 m x 2.4 m |
https://www.realtor.ca/real-estate/29034934/204-4003-kilmer-drive-burlington-tansley-tansley
James Tasca
Broker of Record

