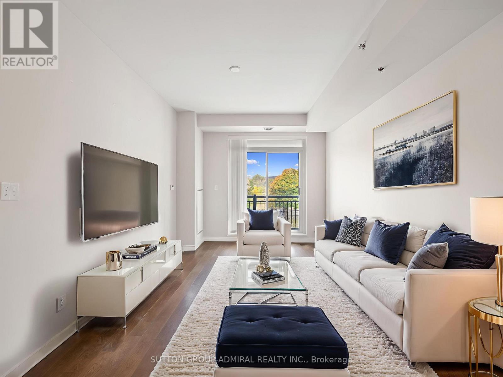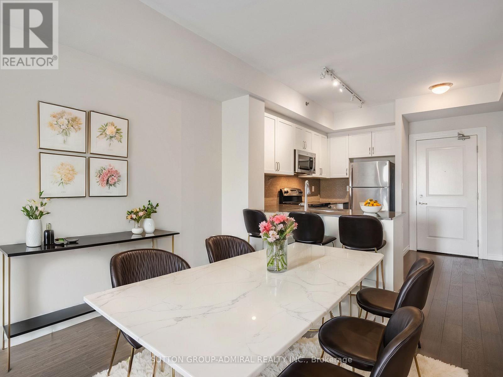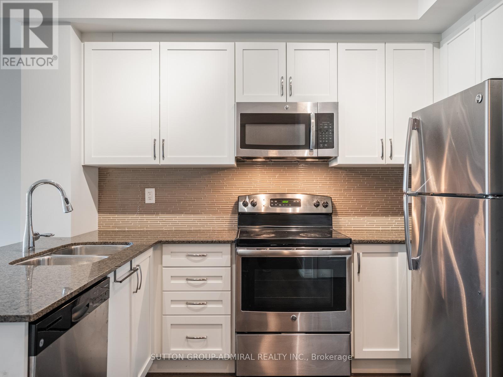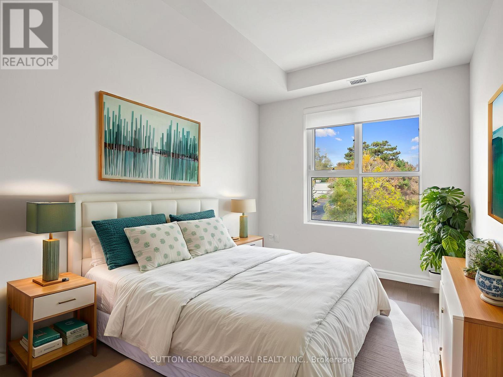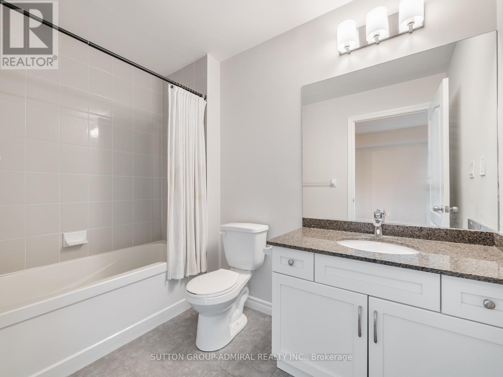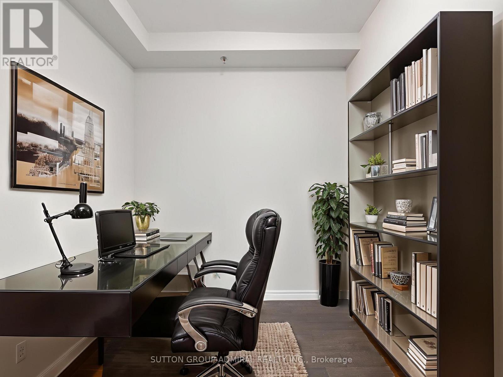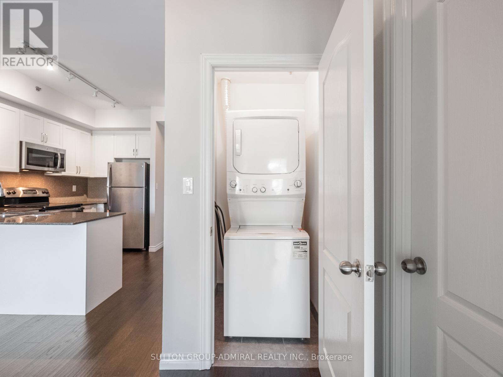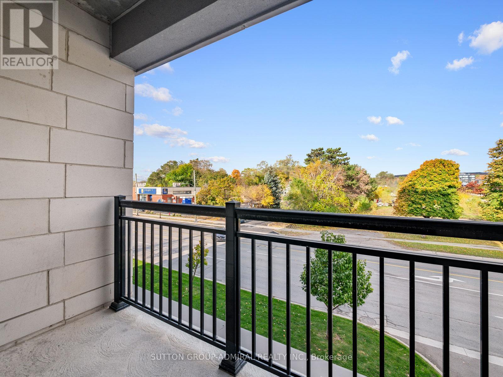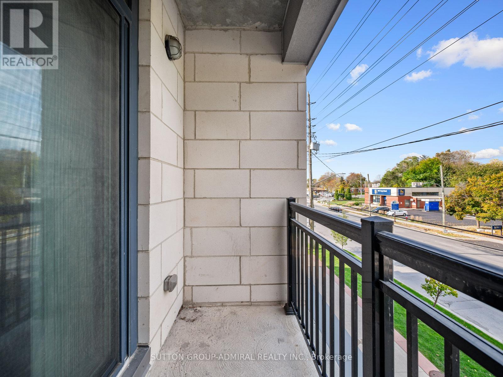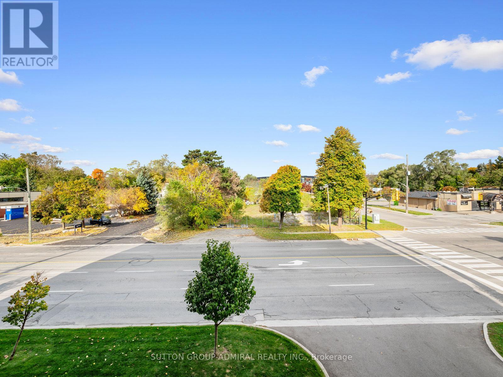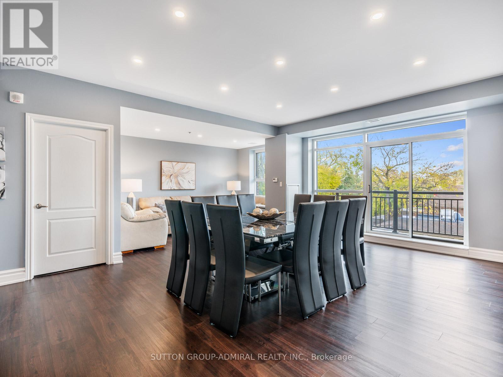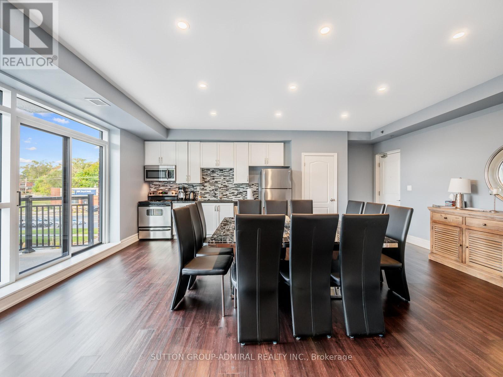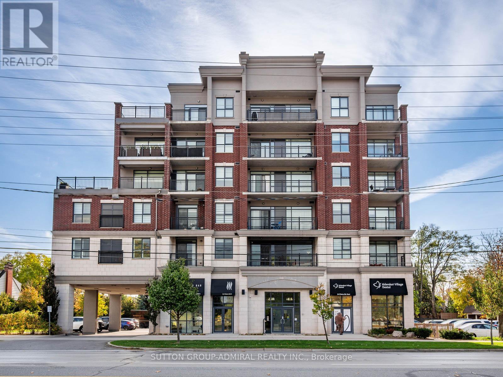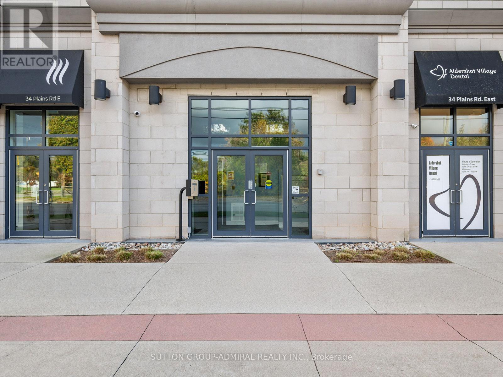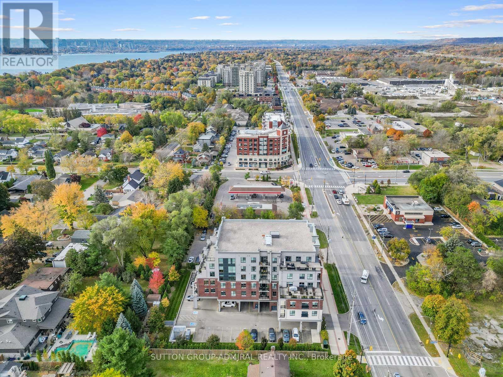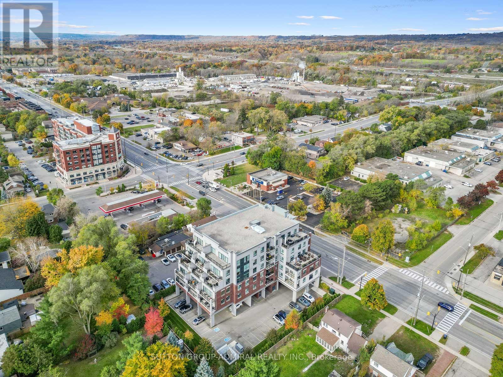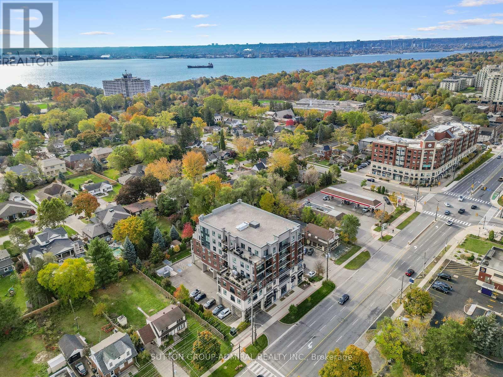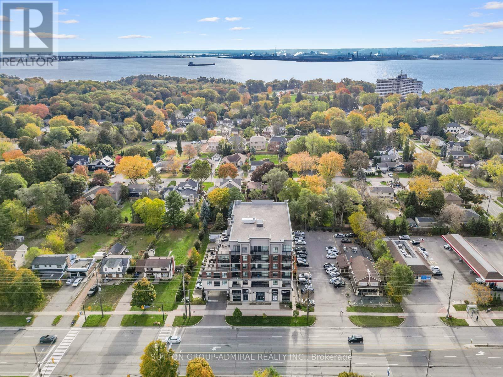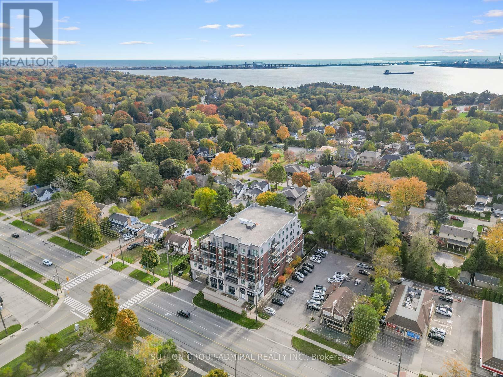204 - 34 Plains Road E Burlington, Ontario L7T 0B9
$469,000Maintenance, Heat, Water, Common Area Maintenance, Insurance, Parking
$626.26 Monthly
Maintenance, Heat, Water, Common Area Maintenance, Insurance, Parking
$626.26 MonthlyStep into modern comfort at 34 Plains Road, nestled in Burlington's sought-after LaSalle neighbourhood. Just a short stroll or quick drive to the scenic LaSalle Marina, this stylish 1+1 bedroom, 1-bath condo by Roman Home Builders offers the perfect blend of convenience and charm. Hardwood floors flow seamlessly throughout, complemented by contemporary tile in the bathroom and a smart, open layout. The versatile den is ideal for a home office, guest space, or expanded storage. Enjoy the added perks of heated underground parking and a private locker. Commuters will love the proximity to the Aldershot GO Station, while golf lovers are only minutes from the Burlington Golf & Country Club. With building amenities including a party/meeting room and ample visitor parking, plus the eco-friendly benefit of geothermal heating, this is urban living with a refined touch. **Listing contains virtually staged photos.** (id:60365)
Property Details
| MLS® Number | W12304836 |
| Property Type | Single Family |
| Community Name | LaSalle |
| AmenitiesNearBy | Beach, Park, Place Of Worship, Public Transit, Schools |
| CommunityFeatures | Pets Allowed With Restrictions |
| Features | Balcony, Carpet Free |
| ParkingSpaceTotal | 1 |
| ViewType | City View |
Building
| BathroomTotal | 1 |
| BedroomsAboveGround | 1 |
| BedroomsBelowGround | 1 |
| BedroomsTotal | 2 |
| Amenities | Party Room, Visitor Parking, Storage - Locker |
| Appliances | All, Dishwasher, Dryer, Stove, Washer, Window Coverings, Refrigerator |
| BasementType | None |
| CoolingType | Central Air Conditioning |
| ExteriorFinish | Brick |
| FlooringType | Hardwood, Tile |
| HeatingFuel | Other |
| HeatingType | Forced Air |
| SizeInterior | 700 - 799 Sqft |
| Type | Apartment |
Parking
| Underground | |
| Garage |
Land
| Acreage | No |
| LandAmenities | Beach, Park, Place Of Worship, Public Transit, Schools |
| SurfaceWater | Lake/pond |
Rooms
| Level | Type | Length | Width | Dimensions |
|---|---|---|---|---|
| Flat | Living Room | 5.76 m | 3.21 m | 5.76 m x 3.21 m |
| Flat | Dining Room | 5.76 m | 3.21 m | 5.76 m x 3.21 m |
| Flat | Kitchen | 2.39 m | 2.98 m | 2.39 m x 2.98 m |
| Flat | Primary Bedroom | 4.58 m | 2.99 m | 4.58 m x 2.99 m |
| Flat | Den | 2.39 m | 2.98 m | 2.39 m x 2.98 m |
| Flat | Bathroom | 2.82 m | 1.67 m | 2.82 m x 1.67 m |
https://www.realtor.ca/real-estate/28648208/204-34-plains-road-e-burlington-lasalle-lasalle
David Elfassy
Broker
1206 Centre Street
Thornhill, Ontario L4J 3M9
Marina Moyseeva
Salesperson
1206 Centre Street
Thornhill, Ontario L4J 3M9

