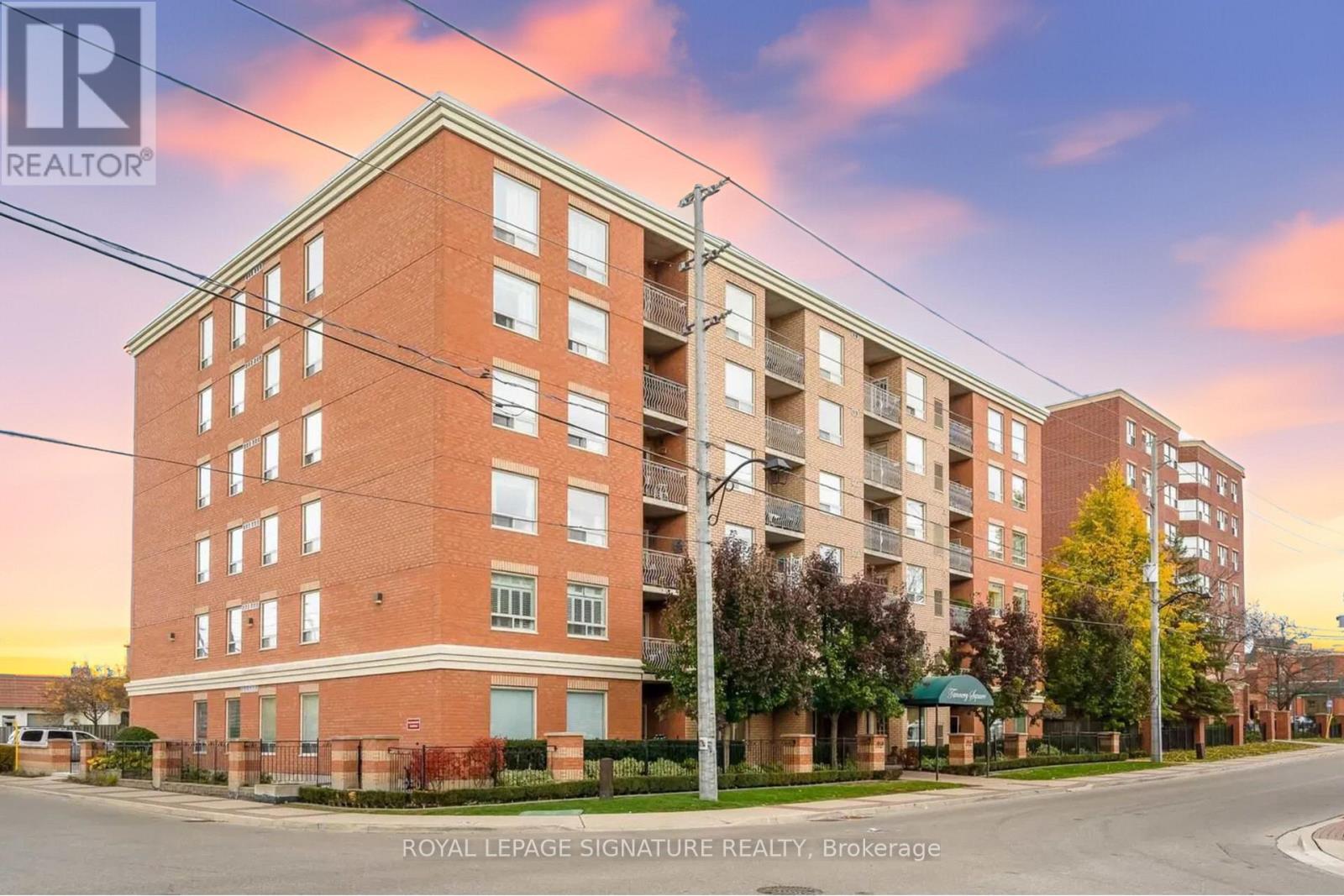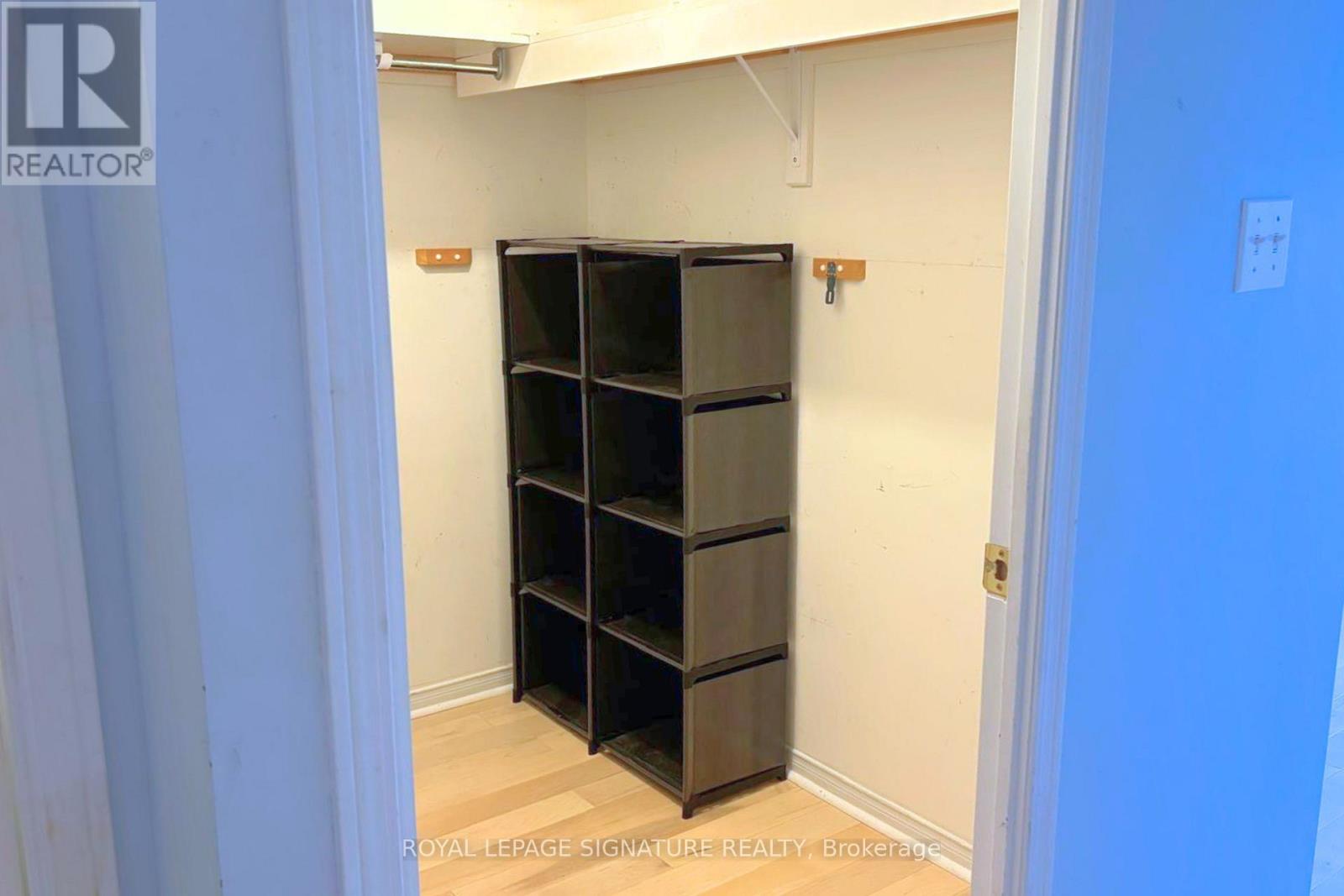204 - 32 Tannery Street Mississauga, Ontario L5M 6T6
$2,599 Monthly
Live in the heart of historic Streetsville, one of Mississauga's most charming and vibrant communities. This spacious two bedroom, two bathroom condo offers the perfect blend of character and comfort, nestled just steps from the village's quaint shops, restaurants, cafés, and local conveniences. Enjoy a bright, open concept layout with hardwood and tile flooring throughout, a generous walkout balcony with sunny south facing exposure, and a well appointed kitchen ideal for daily living or entertaining. The primary bedroom includes a walk in closet and private ensuite, while the second bedroom and full guest bath offer flexibility for families, roommates, or a home office setup. Added perks include in suite laundry, a large parking space, and proximity to Streetsville GO Station, major highways, scenic nature trails, and top rated schools. A rare lease opportunity in one of Mississauga's most desirable neighbourhoods. Book your showing today! Unit comes furnished or unfurnished. (id:60365)
Property Details
| MLS® Number | W12215567 |
| Property Type | Single Family |
| Community Name | Streetsville |
| AmenitiesNearBy | Park, Place Of Worship, Public Transit, Schools |
| CommunityFeatures | Pet Restrictions, School Bus |
| Features | Balcony |
| ParkingSpaceTotal | 1 |
Building
| BathroomTotal | 2 |
| BedroomsAboveGround | 2 |
| BedroomsTotal | 2 |
| Age | 16 To 30 Years |
| Amenities | Party Room, Visitor Parking |
| Appliances | Dishwasher, Dryer, Oven, Washer, Refrigerator |
| CoolingType | Central Air Conditioning |
| ExteriorFinish | Brick |
| FireProtection | Security System |
| HeatingFuel | Natural Gas |
| HeatingType | Forced Air |
| SizeInterior | 800 - 899 Sqft |
| Type | Apartment |
Parking
| Underground | |
| Garage |
Land
| Acreage | No |
| LandAmenities | Park, Place Of Worship, Public Transit, Schools |
Rooms
| Level | Type | Length | Width | Dimensions |
|---|---|---|---|---|
| Main Level | Dining Room | 5.55 m | 3.17 m | 5.55 m x 3.17 m |
| Main Level | Living Room | 5.55 m | 3.17 m | 5.55 m x 3.17 m |
| Main Level | Kitchen | 3.05 m | 2.17 m | 3.05 m x 2.17 m |
| Main Level | Primary Bedroom | 3.99 m | 2.93 m | 3.99 m x 2.93 m |
| Main Level | Bedroom 2 | 3.99 m | 2.62 m | 3.99 m x 2.62 m |
Stanley Bernardo
Broker
201-30 Eglinton Ave West
Mississauga, Ontario L5R 3E7
Theresa Nazareth
Salesperson
201-30 Eglinton Ave West
Mississauga, Ontario L5R 3E7



















