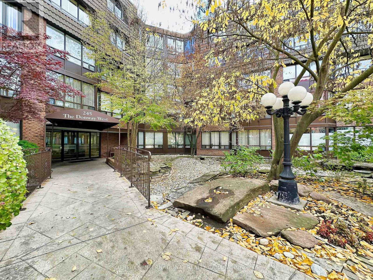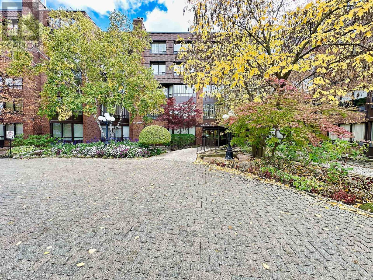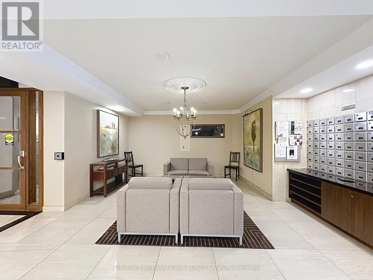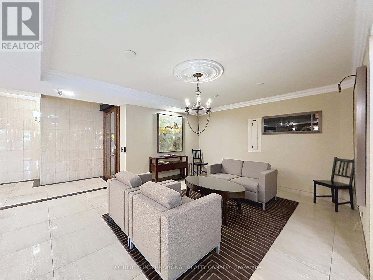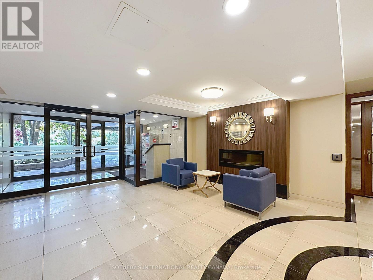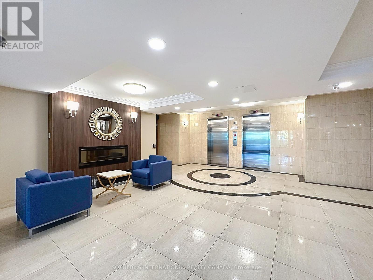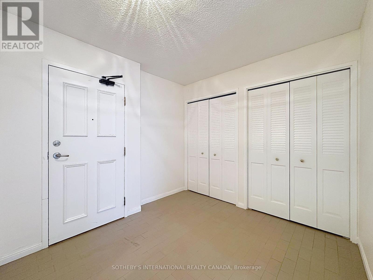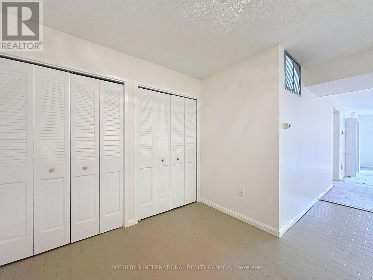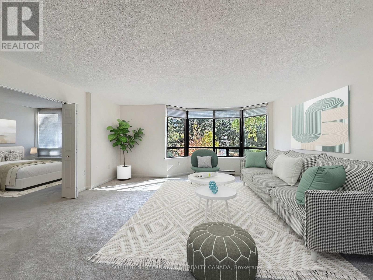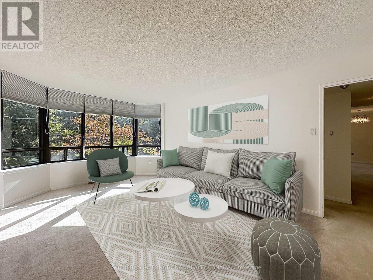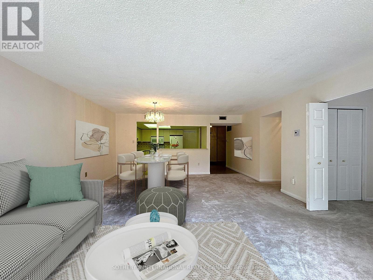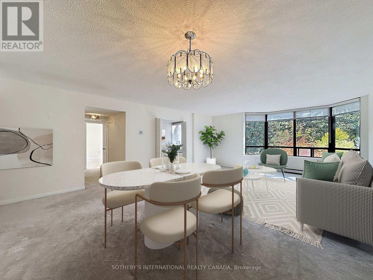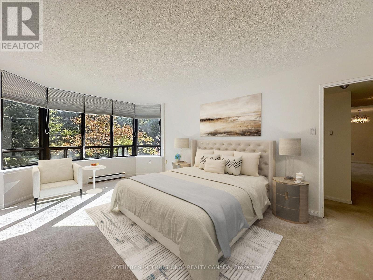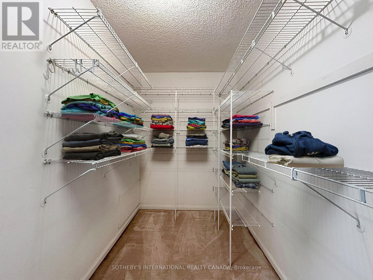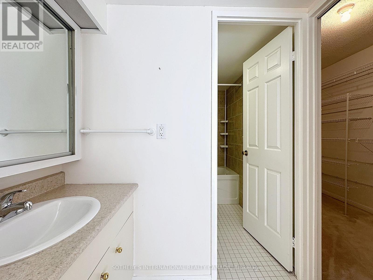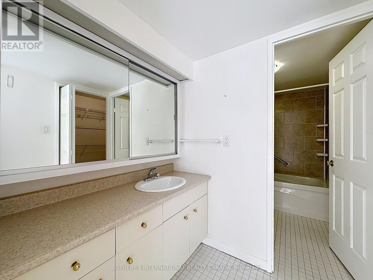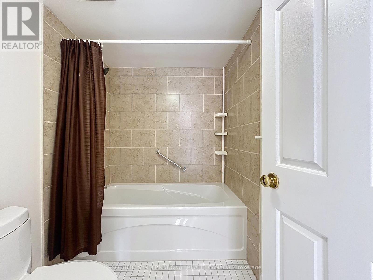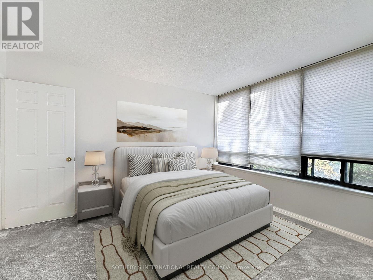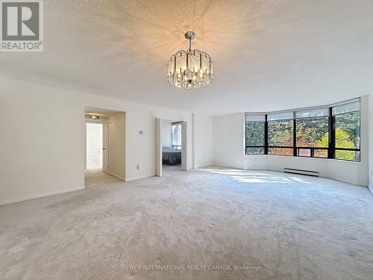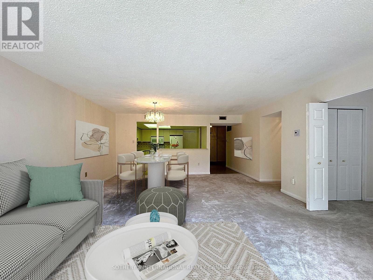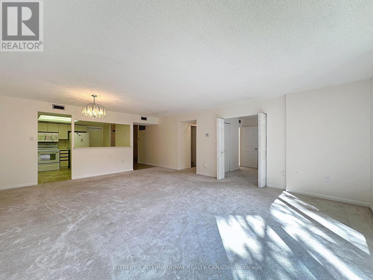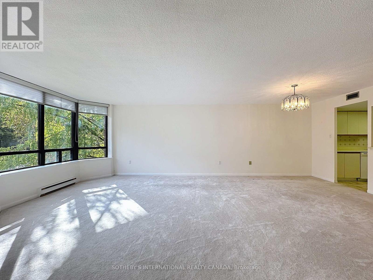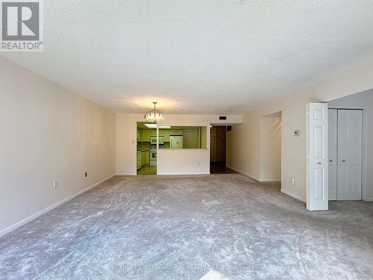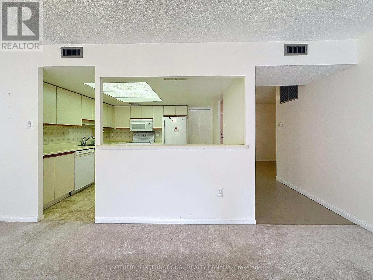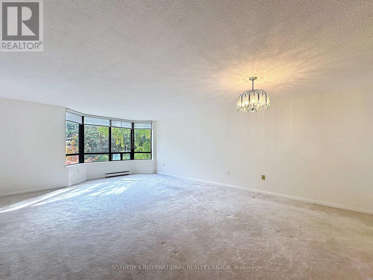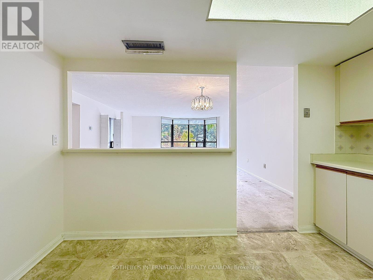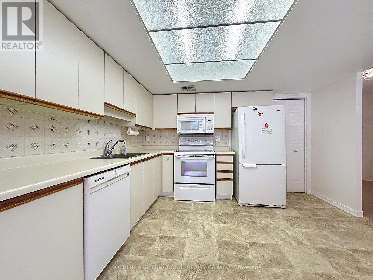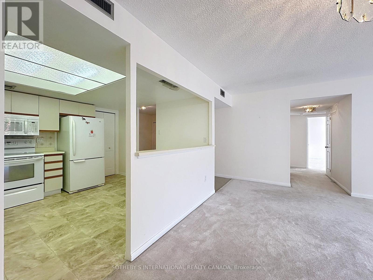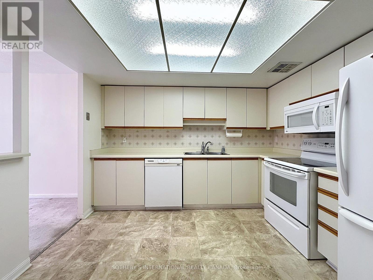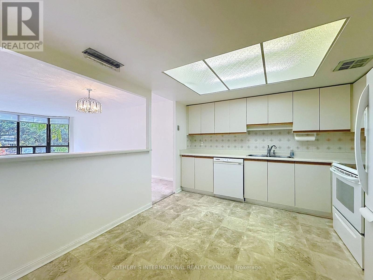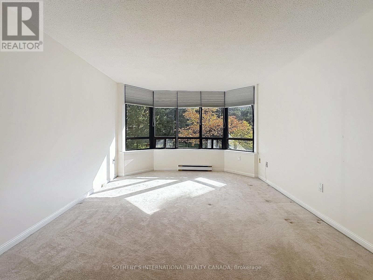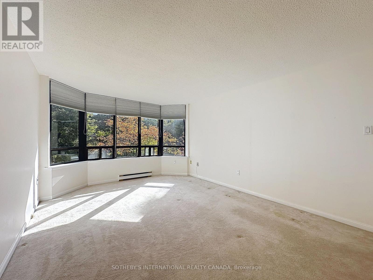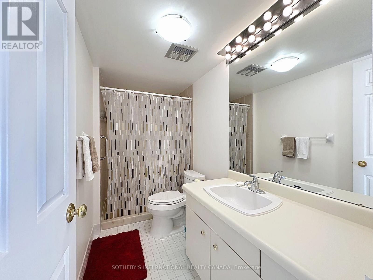204 - 245 The Donway W Toronto, Ontario M3B 3M2
$697,000Maintenance, Common Area Maintenance, Insurance, Water, Parking, Cable TV
$1,053.73 Monthly
Maintenance, Common Area Maintenance, Insurance, Water, Parking, Cable TV
$1,053.73 MonthlyOpportunity Knocks! This exceptional suite hasn't been on MLS since 2012. Whether upsizing or downsizing, this spacious (approximately 1,400 square feet) 2-bedroom, 2-bathroom residence is just right! Enjoy the bright east exposure overlooking beautifully landscaped gardens, a pavilion with patio, and a tranquil courtyard fountain. Located in coveted Village Mews, this rare layout - only one per floor - features a light filled, flowing, open concept design. Its pristine condition creates the perfect canvas for your personal touch. The lush grounds, a babbling brook, and cascading fountains create your own personal retreat within the city. Walk to shops at Don Mills. library, churches, banks, drugstores and schools. Direct bus routes connect to four subway stations, and just minutes to DVP and Highway 401. (id:60365)
Property Details
| MLS® Number | C12509316 |
| Property Type | Single Family |
| Community Name | Banbury-Don Mills |
| AmenitiesNearBy | Hospital, Park, Place Of Worship, Public Transit |
| CommunityFeatures | Pets Allowed With Restrictions |
| ParkingSpaceTotal | 1 |
Building
| BathroomTotal | 2 |
| BedroomsAboveGround | 2 |
| BedroomsTotal | 2 |
| Amenities | Party Room, Visitor Parking |
| Appliances | Water Heater, Dishwasher, Dryer, Microwave, Stove, Washer, Window Coverings, Refrigerator |
| BasementType | None |
| CoolingType | Central Air Conditioning |
| ExteriorFinish | Brick Facing |
| FireProtection | Alarm System |
| FlooringType | Carpeted, Tile |
| HeatingFuel | Electric |
| HeatingType | Heat Pump, Not Known |
| SizeInterior | 1200 - 1399 Sqft |
| Type | Apartment |
Parking
| Underground | |
| Garage |
Land
| Acreage | No |
| LandAmenities | Hospital, Park, Place Of Worship, Public Transit |
| LandscapeFeatures | Landscaped |
Rooms
| Level | Type | Length | Width | Dimensions |
|---|---|---|---|---|
| Flat | Living Room | 7.5 m | 5 m | 7.5 m x 5 m |
| Flat | Dining Room | 7.5 m | 5 m | 7.5 m x 5 m |
| Flat | Kitchen | 3.7 m | 3.4 m | 3.7 m x 3.4 m |
| Flat | Primary Bedroom | 5.6 m | 3.6 m | 5.6 m x 3.6 m |
| Flat | Bedroom 2 | 3.8 m | 3.1 m | 3.8 m x 3.1 m |
| Flat | Foyer | 4.9 m | 2.8 m | 4.9 m x 2.8 m |
Nick Whittington
Salesperson
1867 Yonge Street Ste 100
Toronto, Ontario M4S 1Y5

