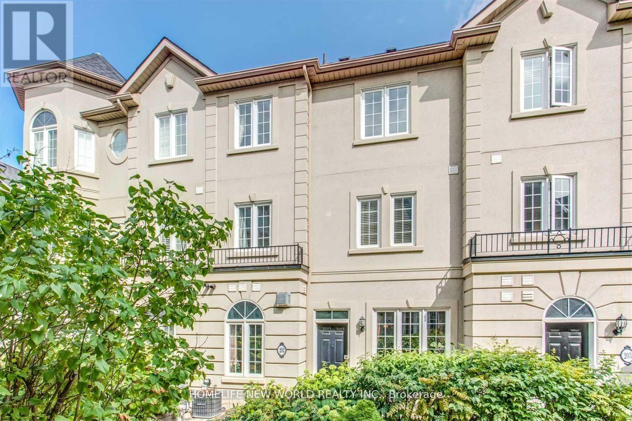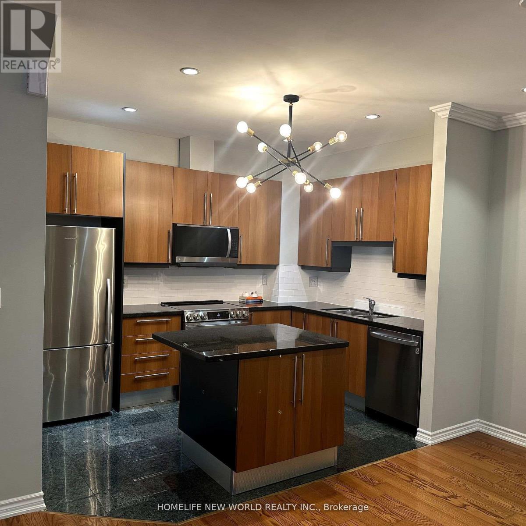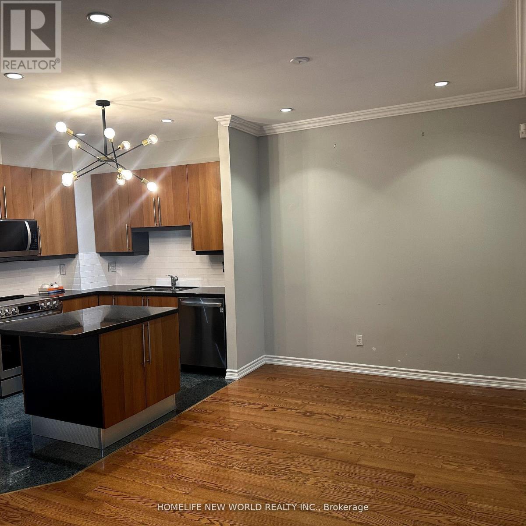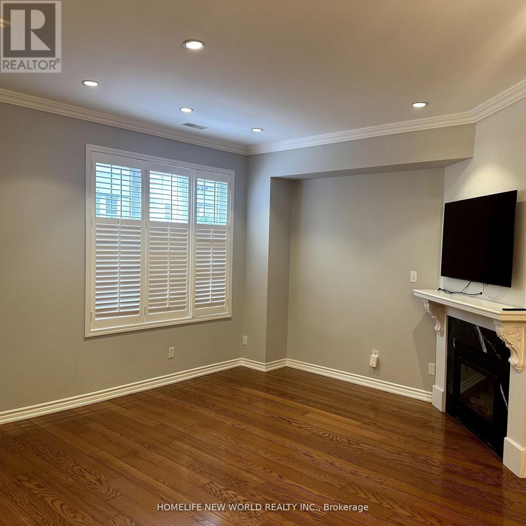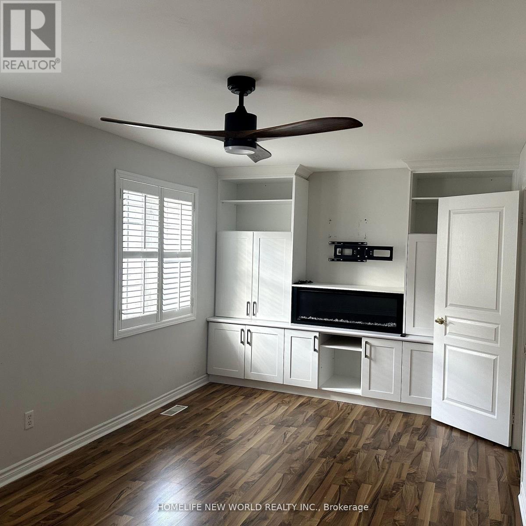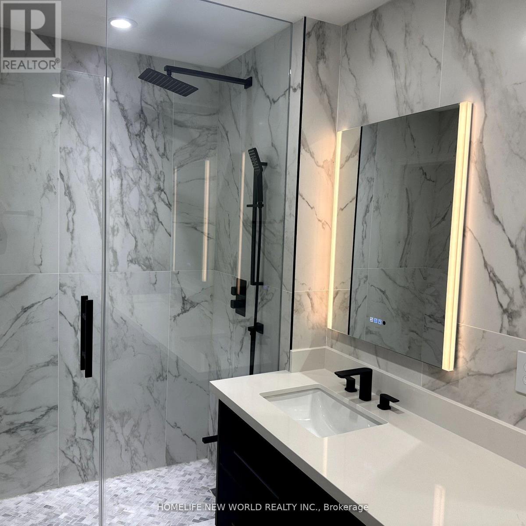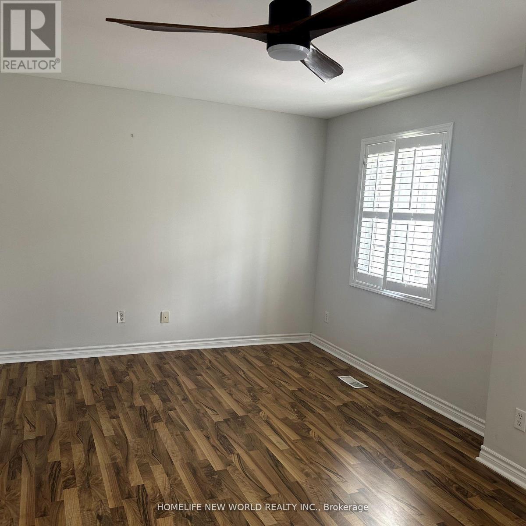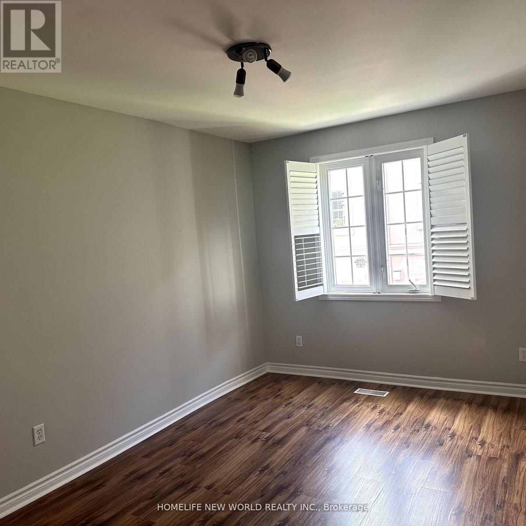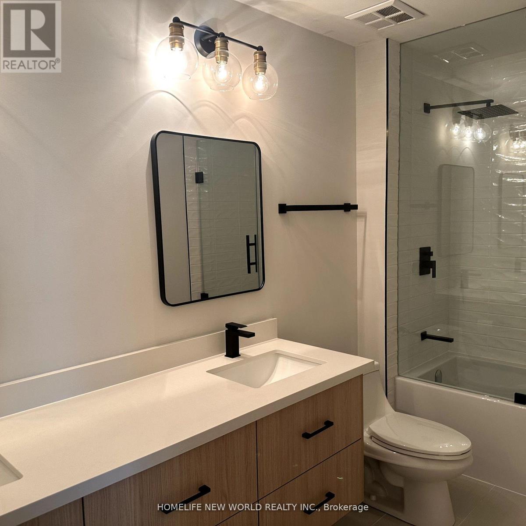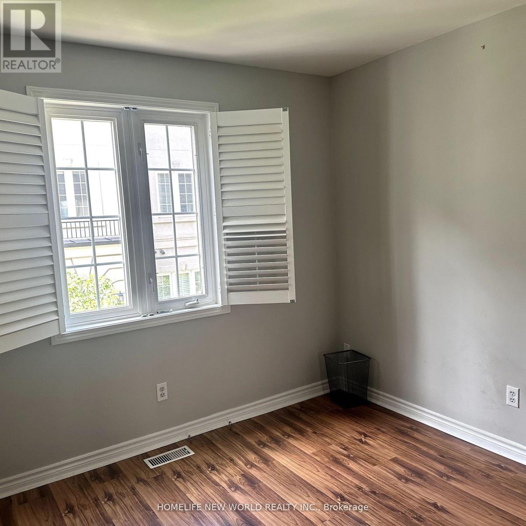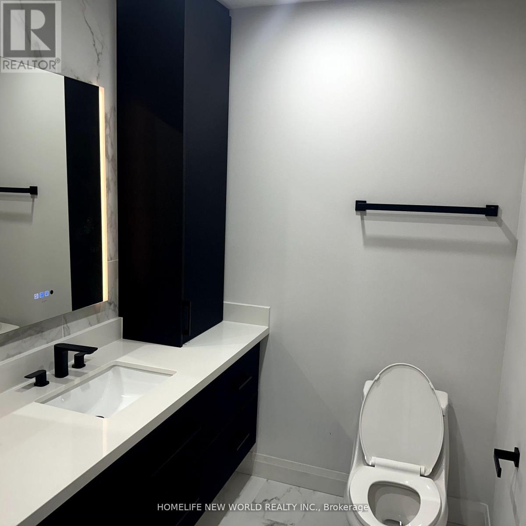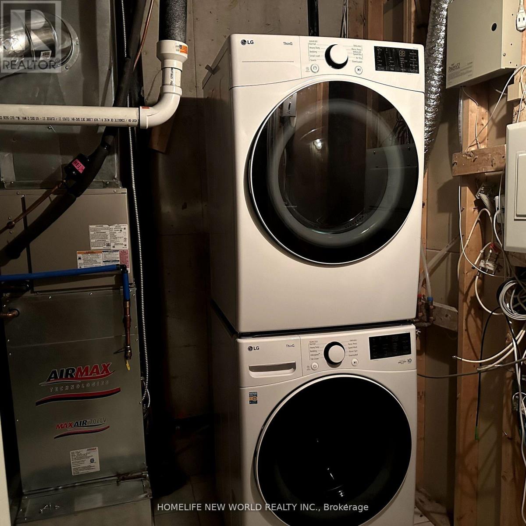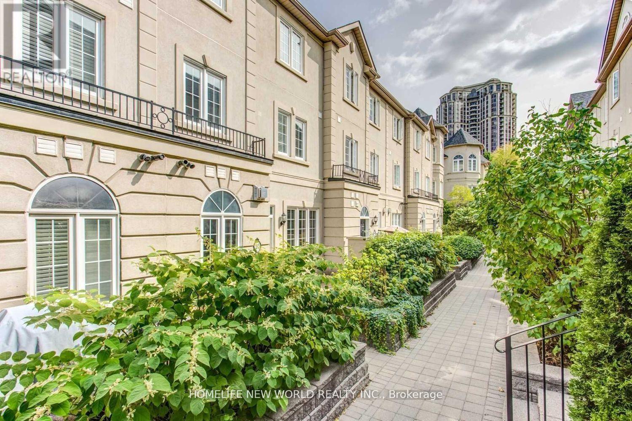204 - 11 Everson Drive Toronto, Ontario M2N 7B9
3 Bedroom
4 Bathroom
1400 - 1599 sqft
Fireplace
Central Air Conditioning
Forced Air
$4,350 Monthly
This stunning 3-bedroom, 4-washroom renovated townhouse, offers the perfect blend of comfort and convenience. Nestled in a vibrant North York neighborhood, this spacious home features modern finishes, ample natural light, and two parking spots. The area is highly sought-after for its proximity to top-rated schools, making it ideal for families. You'll also enjoy easy access to public transit, including the Sheppard-Yonge subway station, and a variety of dining, shopping, and entertainment options at nearby Yonge Street and Bayview Village. A perfect urban oasis in a thriving community! (id:60365)
Property Details
| MLS® Number | C12372147 |
| Property Type | Single Family |
| Community Name | Willowdale East |
| CommunityFeatures | Pet Restrictions |
| ParkingSpaceTotal | 2 |
Building
| BathroomTotal | 4 |
| BedroomsAboveGround | 3 |
| BedroomsTotal | 3 |
| BasementDevelopment | Finished |
| BasementType | N/a (finished) |
| CoolingType | Central Air Conditioning |
| ExteriorFinish | Brick |
| FireplacePresent | Yes |
| FlooringType | Hardwood, Carpeted |
| HalfBathTotal | 1 |
| HeatingFuel | Natural Gas |
| HeatingType | Forced Air |
| StoriesTotal | 3 |
| SizeInterior | 1400 - 1599 Sqft |
| Type | Row / Townhouse |
Parking
| Underground | |
| Garage | |
| Shared |
Land
| Acreage | No |
Rooms
| Level | Type | Length | Width | Dimensions |
|---|---|---|---|---|
| Second Level | Bedroom 2 | 2.98 m | 2.92 m | 2.98 m x 2.92 m |
| Second Level | Bedroom 3 | 4.25 m | 2.76 m | 4.25 m x 2.76 m |
| Third Level | Primary Bedroom | 5.32 m | 3.38 m | 5.32 m x 3.38 m |
| Lower Level | Family Room | Measurements not available | ||
| Lower Level | Den | Measurements not available | ||
| Main Level | Living Room | 4.82 m | 4.19 m | 4.82 m x 4.19 m |
| Main Level | Dining Room | 4.82 m | 4.19 m | 4.82 m x 4.19 m |
| Main Level | Kitchen | 4 m | 2.58 m | 4 m x 2.58 m |
Victor Yap
Salesperson
Homelife New World Realty Inc.
201 Consumers Rd., Ste. 205
Toronto, Ontario M2J 4G8
201 Consumers Rd., Ste. 205
Toronto, Ontario M2J 4G8

