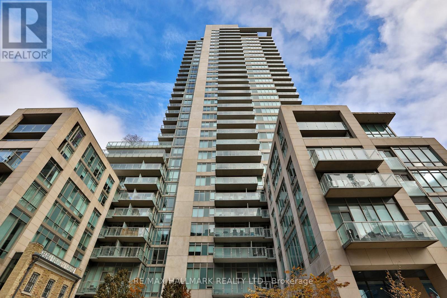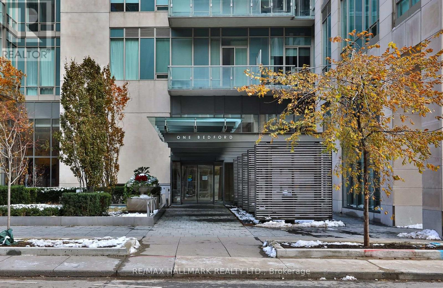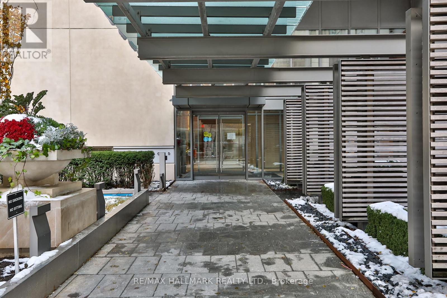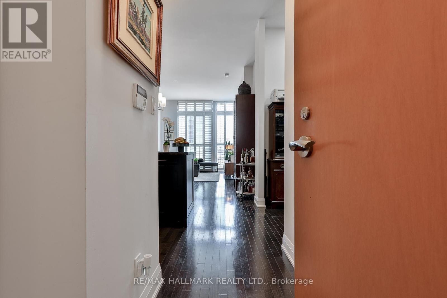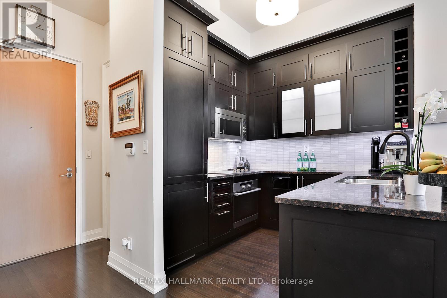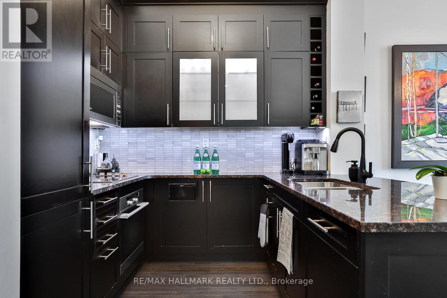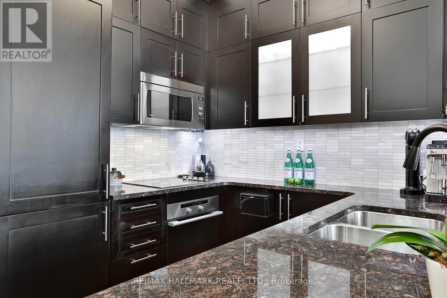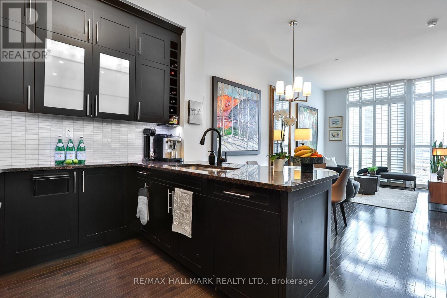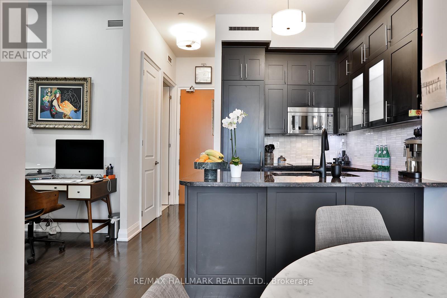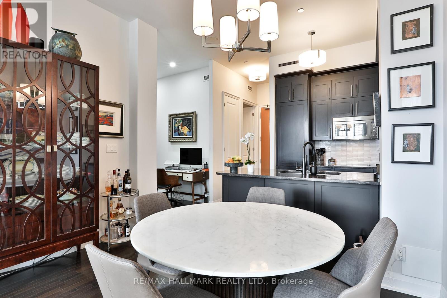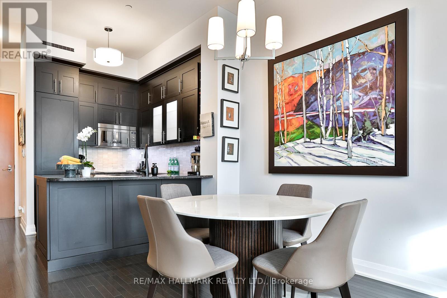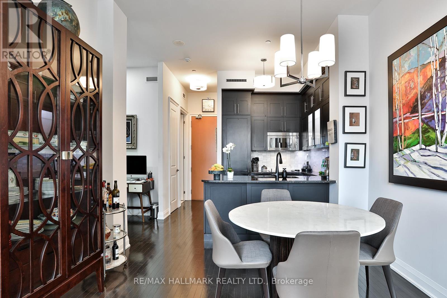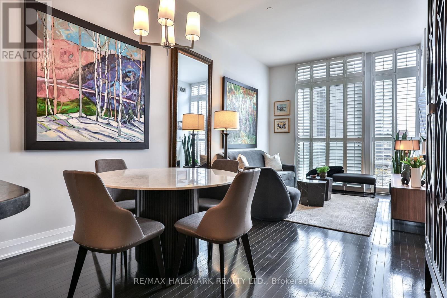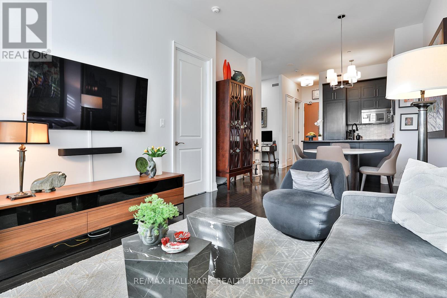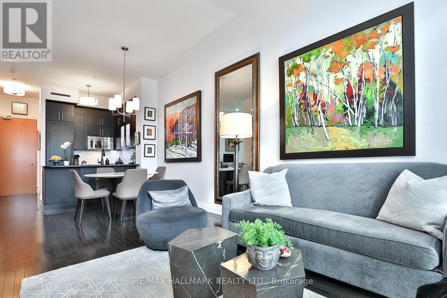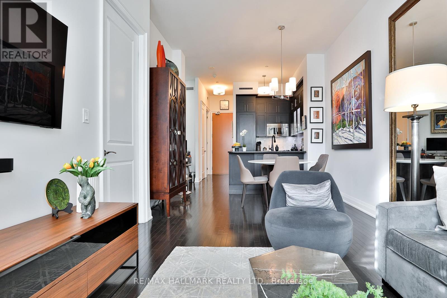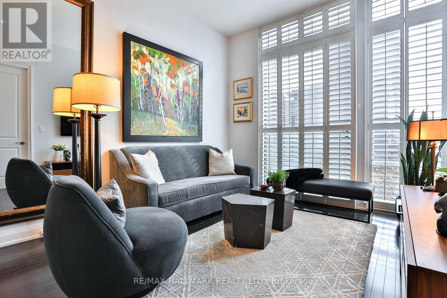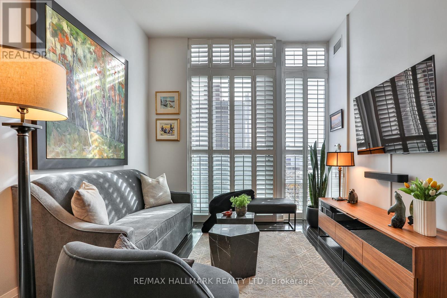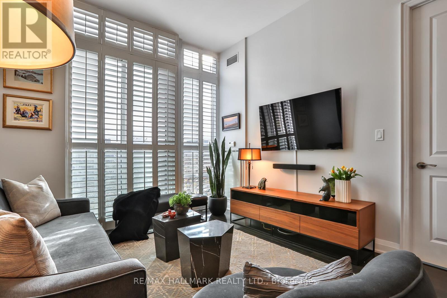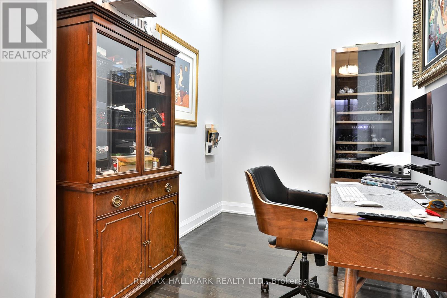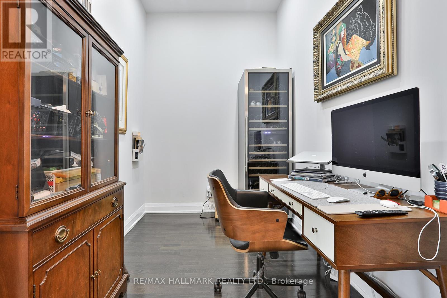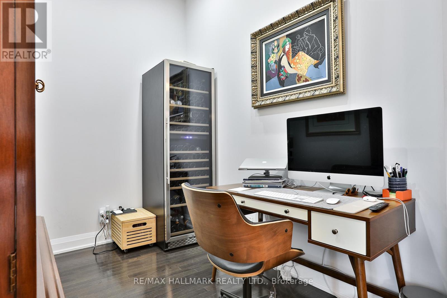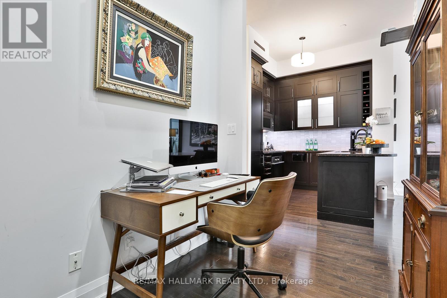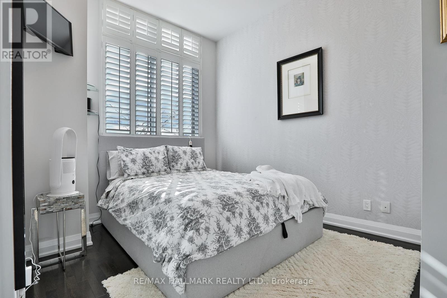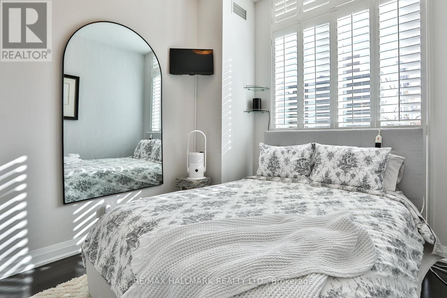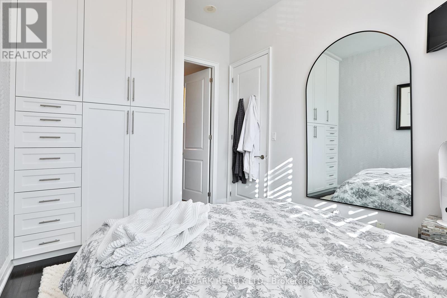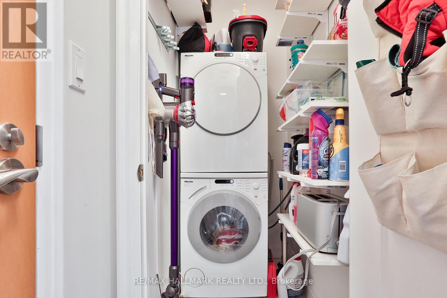204 - 1 Bedford Road Toronto, Ontario M5R 2B5
$3,580 Monthly
Live Beautifully at One Bedford. Step inside Suite 204 and feel the calm sophistication of life at The Annexs most coveted address. This suite features 10 FOOT CEILINGS, FLOOR TO CEILING WINDOWS, and CALIFORNIA SHUTTERS that provide both privacy and warmth. The open living and dining area is designed for comfort, gatherings, and everyday ease. The kitchen includes MIELE APPLIANCES, STONE COUNTERS, and AMPLE CABINETRY, creating a space perfect for cooking and conversation. The den is a FLEXIBLE RETREAT that can be used as an office, library, guest space, or late night movie nook. The bedroom is a sanctuary with a SPA INSPIRED ENSUITE and a CUSTOM BUILT IN CLOSET SYSTEM crafted in solid wood with soft close features and double hanging. Additional features include IN SUITE MIELE LAUNDRY, UNIT CONTROLLED HEATING AND COOLING, and WIDE PLANK HARDWOOD FLOORS throughout. One Bedford offers an intimate boutique feel with CONCIERGE SERVICE, SALTWATER POOL, FITNESS CENTRE, and VISITOR PARKING, all steps from Yorkville, the subway, and U of T. Suite 204 is move in ready and feels just right. (id:60365)
Property Details
| MLS® Number | C12543374 |
| Property Type | Single Family |
| Community Name | Annex |
| CommunityFeatures | Pets Allowed With Restrictions |
| Features | Balcony, Carpet Free |
| ParkingSpaceTotal | 1 |
| PoolType | Indoor Pool |
Building
| BathroomTotal | 2 |
| BedroomsAboveGround | 1 |
| BedroomsBelowGround | 1 |
| BedroomsTotal | 2 |
| Amenities | Security/concierge, Exercise Centre, Party Room, Visitor Parking, Separate Electricity Meters, Storage - Locker |
| Appliances | Oven - Built-in, Range, Water Heater, Water Meter, Garage Door Opener Remote(s), Cooktop, Dishwasher, Dryer, Microwave, Oven, Washer, Refrigerator |
| BasementType | None |
| CoolingType | Central Air Conditioning |
| ExteriorFinish | Brick |
| FlooringType | Hardwood |
| HalfBathTotal | 1 |
| HeatingFuel | Natural Gas |
| HeatingType | Forced Air |
| SizeInterior | 700 - 799 Sqft |
| Type | Apartment |
Parking
| Underground | |
| Garage |
Land
| Acreage | No |
Rooms
| Level | Type | Length | Width | Dimensions |
|---|---|---|---|---|
| Main Level | Living Room | 6.3 m | 3.07 m | 6.3 m x 3.07 m |
| Main Level | Dining Room | 6.3 m | 3.07 m | 6.3 m x 3.07 m |
| Main Level | Kitchen | 2.44 m | 2.26 m | 2.44 m x 2.26 m |
| Main Level | Primary Bedroom | 3.2 m | 2.82 m | 3.2 m x 2.82 m |
| Main Level | Den | 2.82 m | 2.13 m | 2.82 m x 2.13 m |
https://www.realtor.ca/real-estate/29101877/204-1-bedford-road-toronto-annex-annex
Michelle Lynne Pedwell
Salesperson
2277 Queen Street East
Toronto, Ontario M4E 1G5

