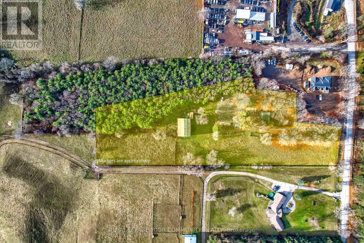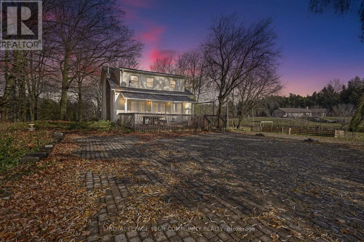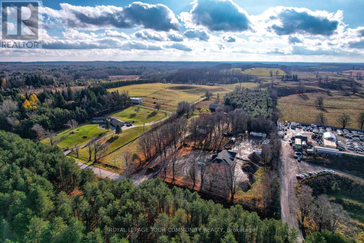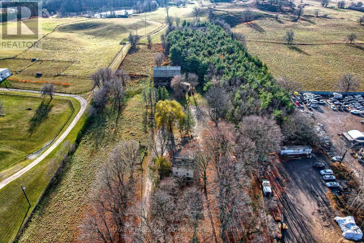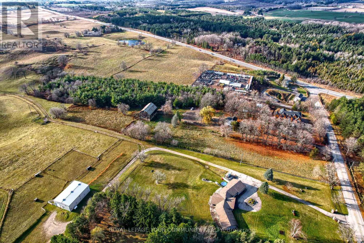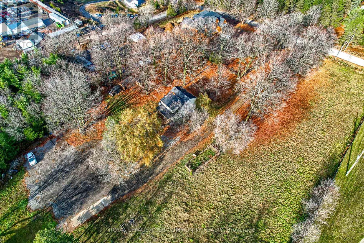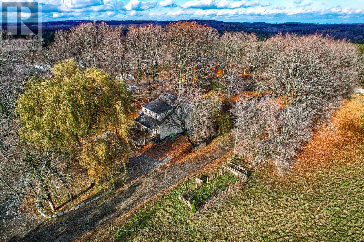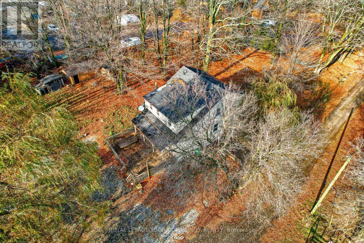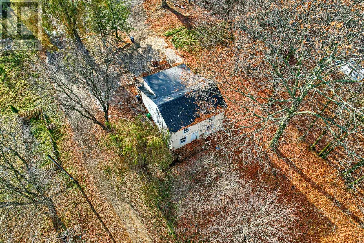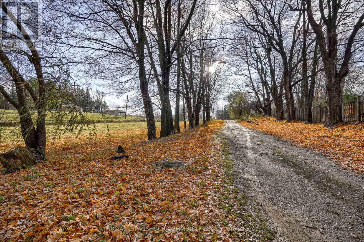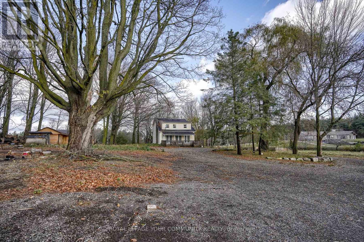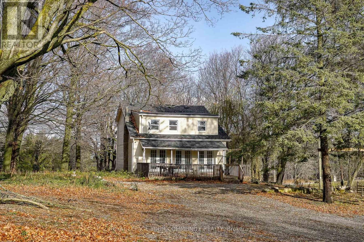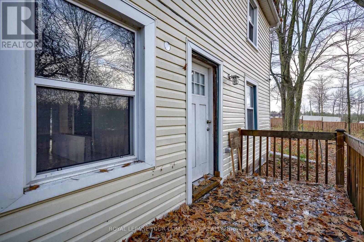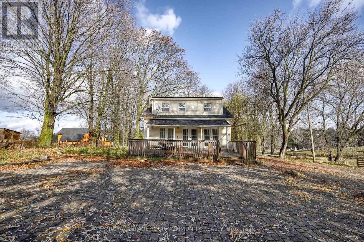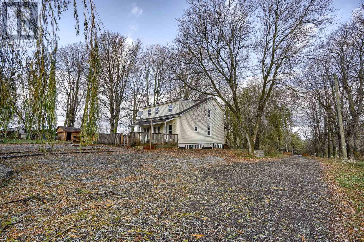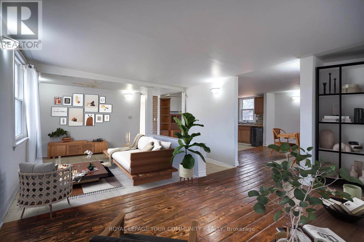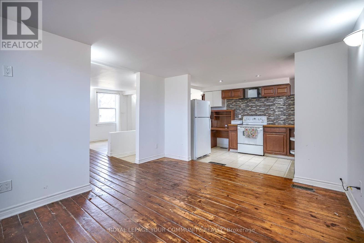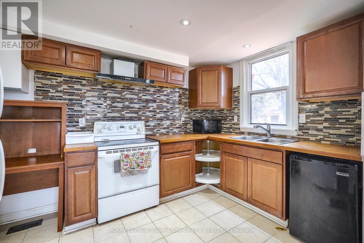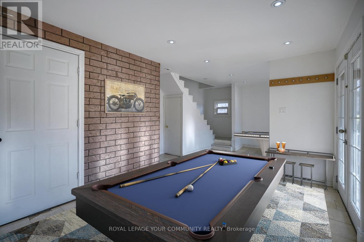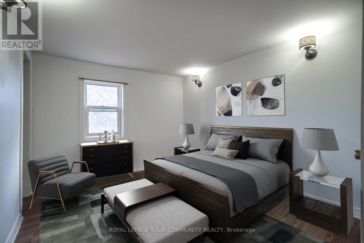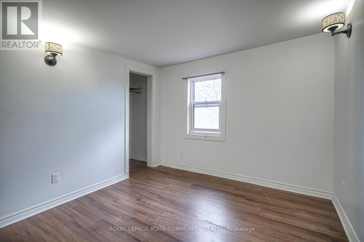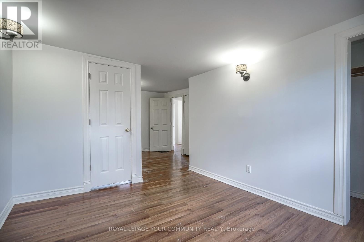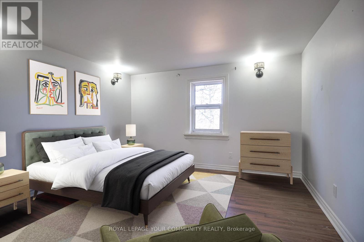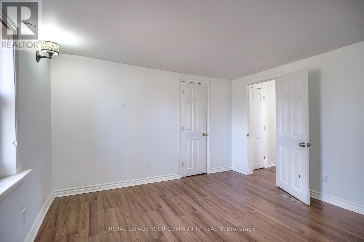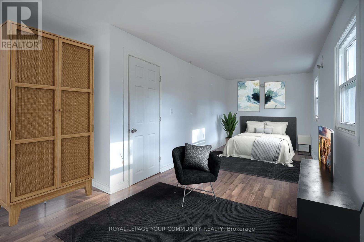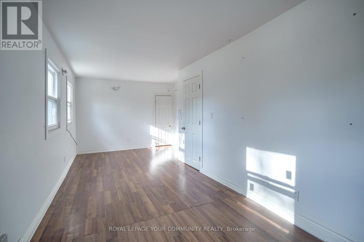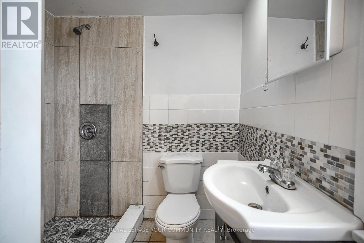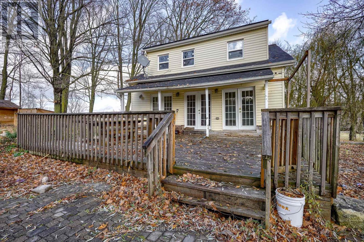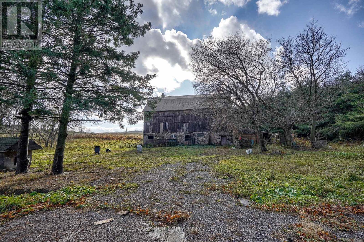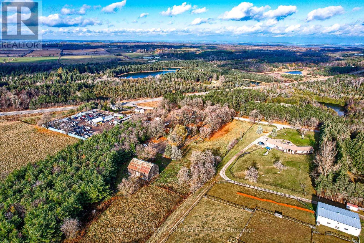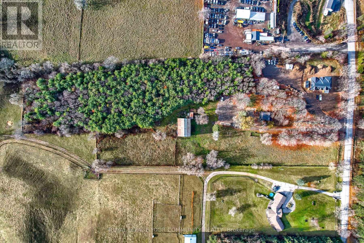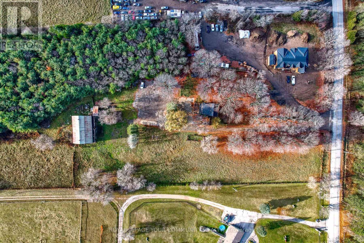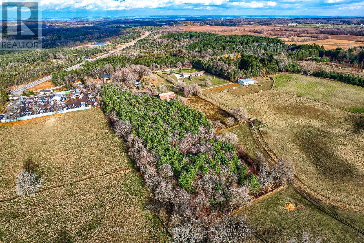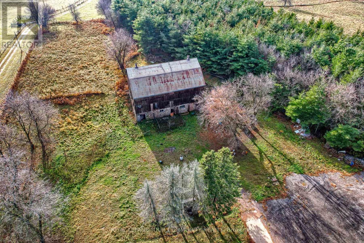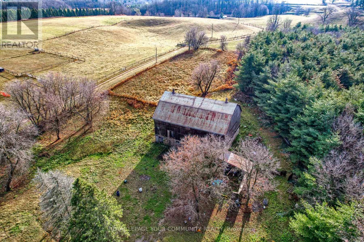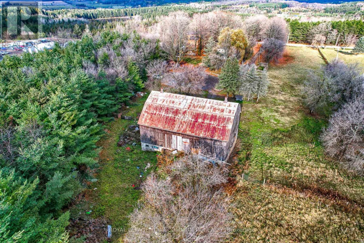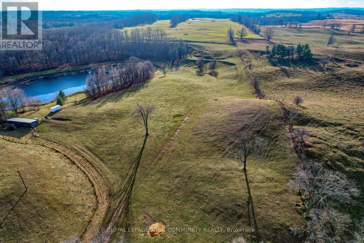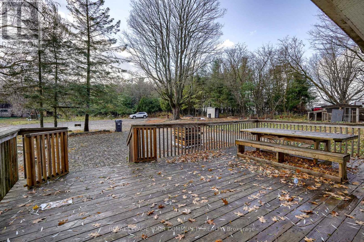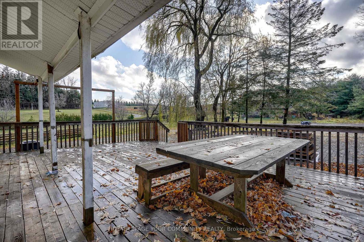20364 St. Andrews Road Caledon, Ontario L7K 2C9
$1,880,000
Detached 2- Storey house on 7.128 acres, less than 1 hour drive escape from Toronto. Estate homes in the area. An oasis of tranquility and peace. Or use it as a farm or even as a contractor's yard. The existing house has 3 bedrooms and 3 bathrooms. It features a big interlocking patio, some new windows, a new bathroom, new shed (all in 2018). The property features a large barn (in as is condition) with water service and electricity. Electrical light fixtures, propane tank, washer, dryer, fridge and stove. All appliances in as is condition. (id:60365)
Property Details
| MLS® Number | W12155562 |
| Property Type | Single Family |
| Community Name | Rural Caledon |
| Features | Irregular Lot Size |
| ParkingSpaceTotal | 20 |
| Structure | Barn |
Building
| BathroomTotal | 3 |
| BedroomsAboveGround | 3 |
| BedroomsTotal | 3 |
| Age | 100+ Years |
| BasementFeatures | Walk Out |
| BasementType | Full |
| ConstructionStyleAttachment | Detached |
| CoolingType | None |
| ExteriorFinish | Vinyl Siding |
| FireplacePresent | Yes |
| FlooringType | Ceramic, Hardwood |
| FoundationType | Unknown |
| HalfBathTotal | 1 |
| HeatingFuel | Propane |
| HeatingType | Forced Air |
| StoriesTotal | 2 |
| SizeInterior | 0 - 699 Sqft |
| Type | House |
Parking
| No Garage |
Land
| Acreage | Yes |
| Sewer | Septic System |
| SizeDepth | 1133 Ft ,9 In |
| SizeFrontage | 153 Ft ,3 In |
| SizeIrregular | 153.3 X 1133.8 Ft ; Irregular |
| SizeTotalText | 153.3 X 1133.8 Ft ; Irregular|5 - 9.99 Acres |
Rooms
| Level | Type | Length | Width | Dimensions |
|---|---|---|---|---|
| Second Level | Primary Bedroom | 6.33 m | 3.88 m | 6.33 m x 3.88 m |
| Second Level | Bedroom 2 | 6.59 m | 3.24 m | 6.59 m x 3.24 m |
| Second Level | Bedroom 3 | 3.57 m | 3.54 m | 3.57 m x 3.54 m |
| Main Level | Sunroom | 7.78 m | 4.06 m | 7.78 m x 4.06 m |
| Main Level | Den | 3.97 m | 2.95 m | 3.97 m x 2.95 m |
| Main Level | Dining Room | 3.41 m | 2.88 m | 3.41 m x 2.88 m |
| Main Level | Kitchen | 3.76 m | 2.53 m | 3.76 m x 2.53 m |
| Main Level | Living Room | 3.82 m | 3.76 m | 3.82 m x 3.76 m |
https://www.realtor.ca/real-estate/28328181/20364-st-andrews-road-caledon-rural-caledon
Yasmin Adam-Mako
Salesperson
9411 Jane Street
Vaughan, Ontario L6A 4J3


