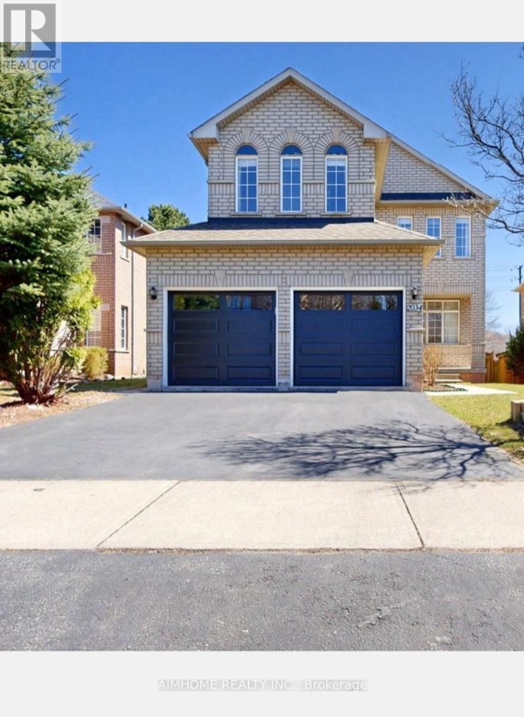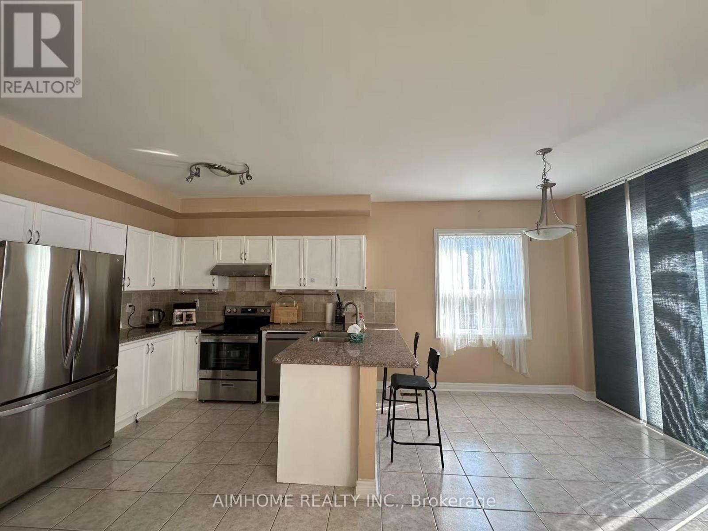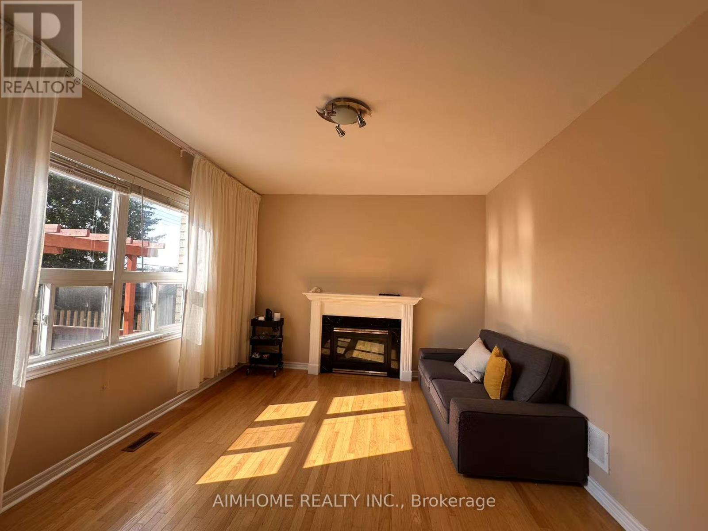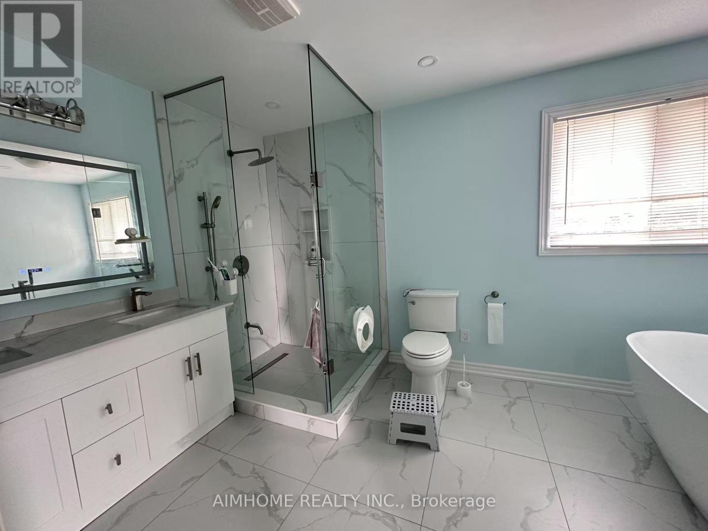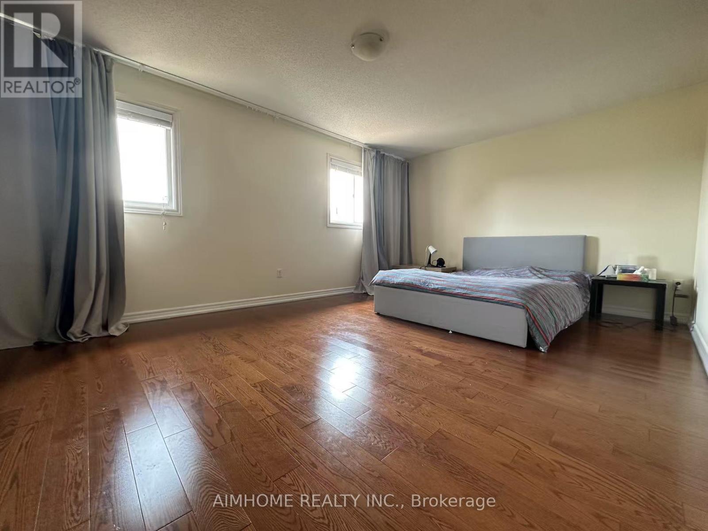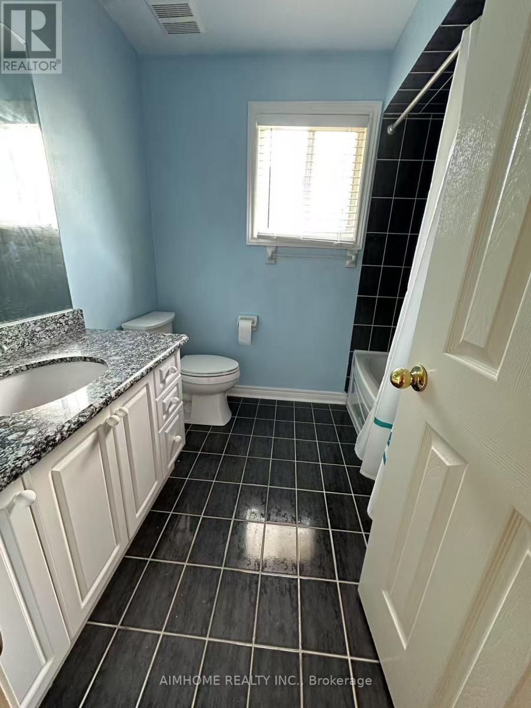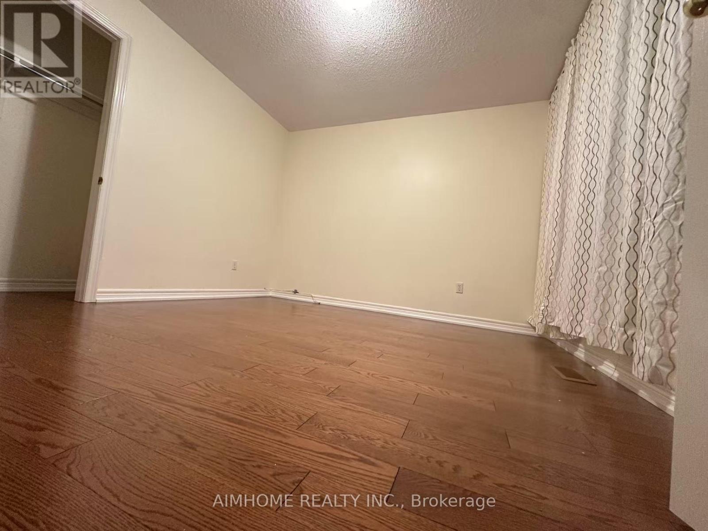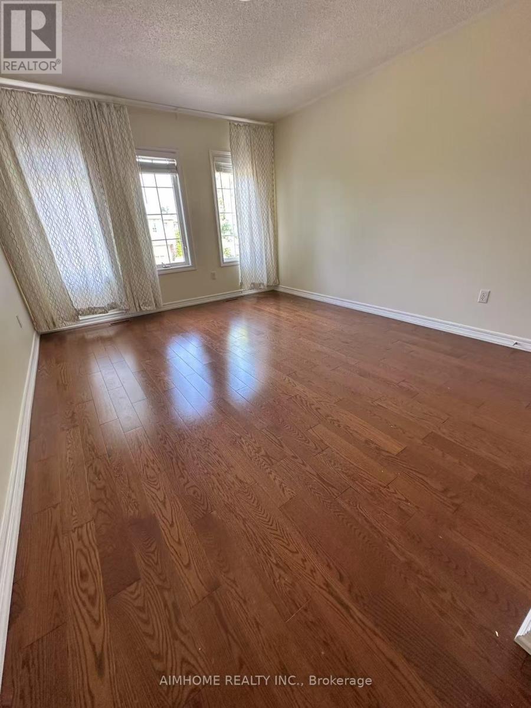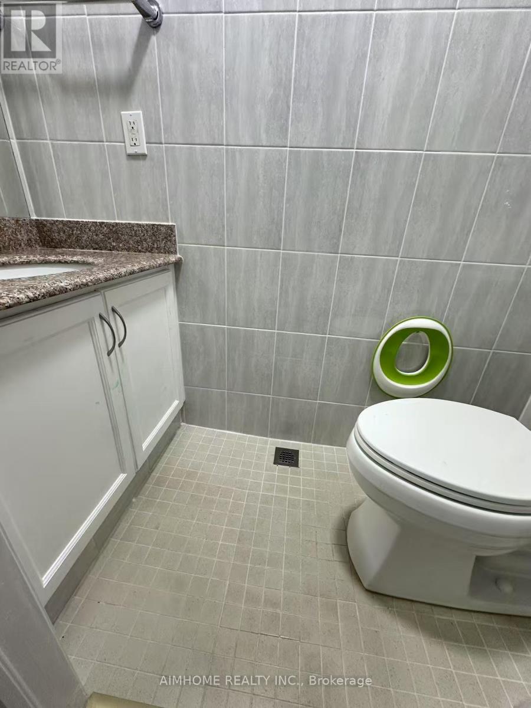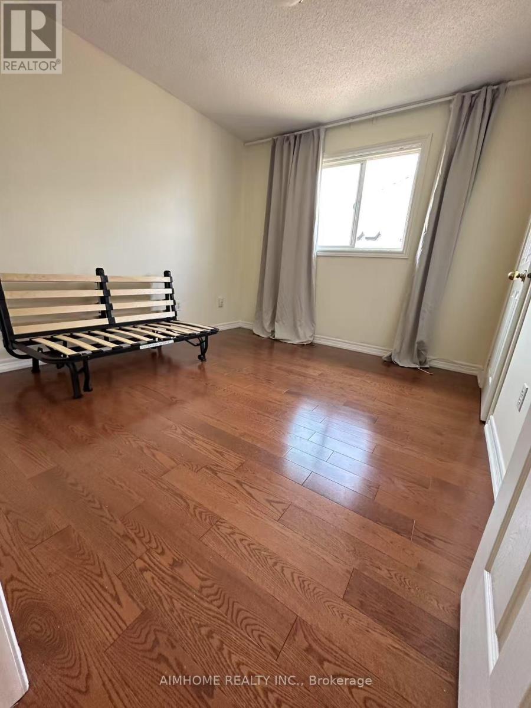4 Bedroom
3 Bathroom
2000 - 2500 sqft
Fireplace
Central Air Conditioning
Forced Air
$4,200 Monthly
Welcome to 2034 Blue Jay Blvd in desirable West Oak Trails! This well maintained detached 4 Bedrooms and 3 washrooms, open concept home with 9 feet ceiling in main floor, Hardwood Floor throughout. The main level features a formal living and dining room, and a bright family room with gas fireplace. The spacious eat-in kitchen has granite countertops. The kitchen also installed a garbage Disposal for your daily convenience.The four upper level bedrooms are generously-sized. The primary bedroom has a walk-in closet, the primary suite offers a spa-inspired ensuite featuring a frameless walk-in shower, an a separate soaker tub. The House are Located in a great neighbourhood with some of the best schools that Oakville offers. Close to parks, shopping, amenities, and the Oakville Trafalgar Hospital.Two minutes to highway 403 and QEW! lease short term from Oct. to April Don't miss out on the opportunity. (id:60365)
Property Details
|
MLS® Number
|
W12386814 |
|
Property Type
|
Single Family |
|
Community Name
|
1022 - WT West Oak Trails |
|
EquipmentType
|
Water Heater |
|
ParkingSpaceTotal
|
4 |
|
RentalEquipmentType
|
Water Heater |
Building
|
BathroomTotal
|
3 |
|
BedroomsAboveGround
|
4 |
|
BedroomsTotal
|
4 |
|
Age
|
16 To 30 Years |
|
Appliances
|
Garage Door Opener Remote(s) |
|
BasementDevelopment
|
Unfinished |
|
BasementType
|
N/a (unfinished) |
|
ConstructionStyleAttachment
|
Detached |
|
CoolingType
|
Central Air Conditioning |
|
ExteriorFinish
|
Brick |
|
FireplacePresent
|
Yes |
|
FlooringType
|
Hardwood, Ceramic |
|
FoundationType
|
Concrete |
|
HeatingFuel
|
Natural Gas |
|
HeatingType
|
Forced Air |
|
StoriesTotal
|
2 |
|
SizeInterior
|
2000 - 2500 Sqft |
|
Type
|
House |
|
UtilityWater
|
Municipal Water |
Parking
Land
|
Acreage
|
No |
|
Sewer
|
Sanitary Sewer |
|
SizeDepth
|
108 Ft ,10 In |
|
SizeFrontage
|
37 Ft ,3 In |
|
SizeIrregular
|
37.3 X 108.9 Ft |
|
SizeTotalText
|
37.3 X 108.9 Ft |
Rooms
| Level |
Type |
Length |
Width |
Dimensions |
|
Second Level |
Primary Bedroom |
4.65 m |
3.66 m |
4.65 m x 3.66 m |
|
Second Level |
Bedroom 2 |
3.63 m |
3.63 m |
3.63 m x 3.63 m |
|
Second Level |
Bedroom 3 |
3.63 m |
3.1 m |
3.63 m x 3.1 m |
|
Second Level |
Bedroom 4 |
3.07 m |
2.79 m |
3.07 m x 2.79 m |
|
Basement |
Recreational, Games Room |
6.88 m |
4.98 m |
6.88 m x 4.98 m |
|
Main Level |
Living Room |
3.96 m |
3.71 m |
3.96 m x 3.71 m |
|
Main Level |
Dining Room |
3.63 m |
3.56 m |
3.63 m x 3.56 m |
|
Main Level |
Kitchen |
3.63 m |
2.74 m |
3.63 m x 2.74 m |
|
Main Level |
Eating Area |
3.63 m |
2.64 m |
3.63 m x 2.64 m |
|
Main Level |
Family Room |
4.78 m |
3.63 m |
4.78 m x 3.63 m |
https://www.realtor.ca/real-estate/28826519/2034-blue-jay-boulevard-oakville-wt-west-oak-trails-1022-wt-west-oak-trails

