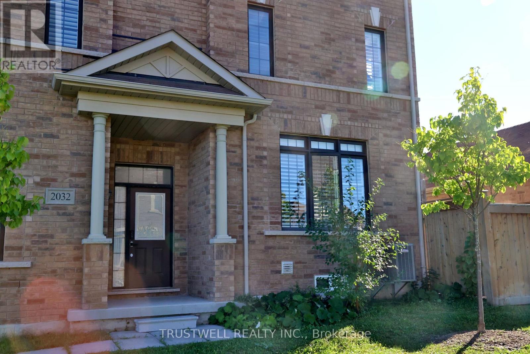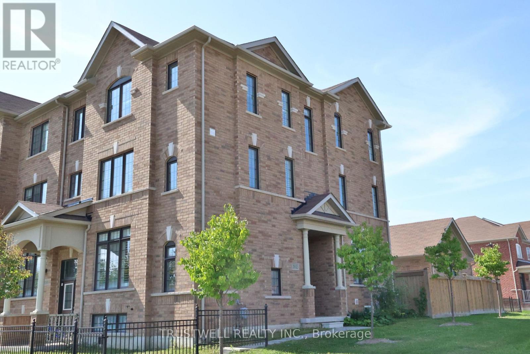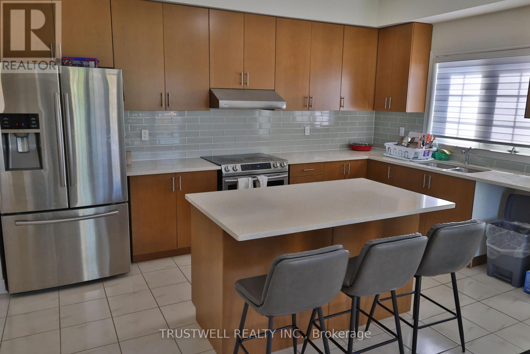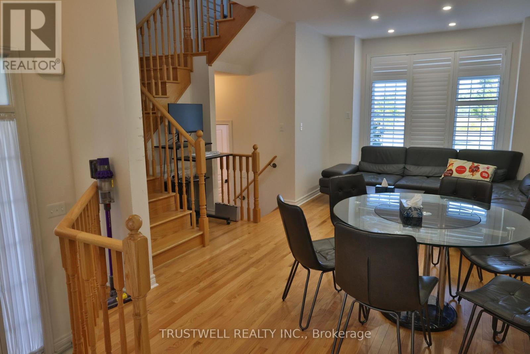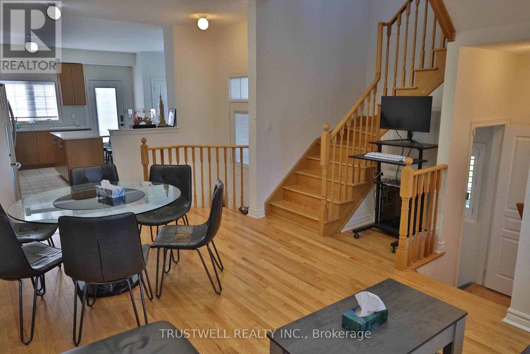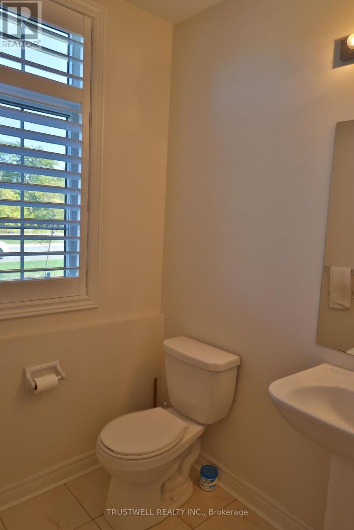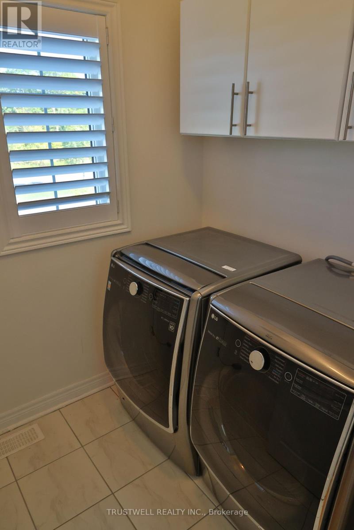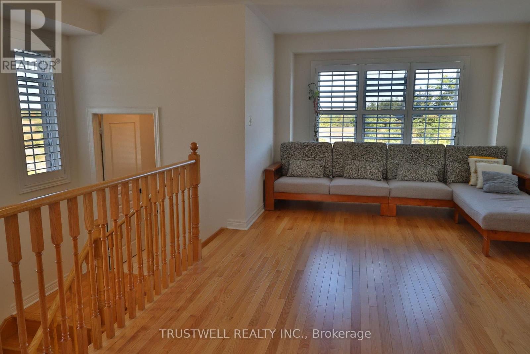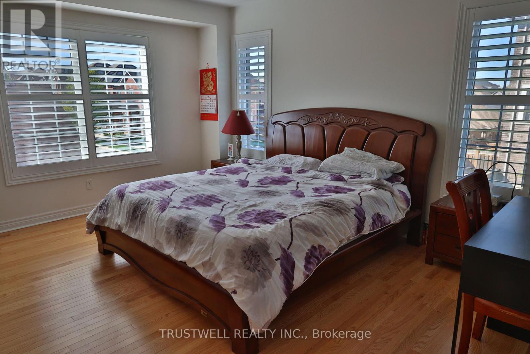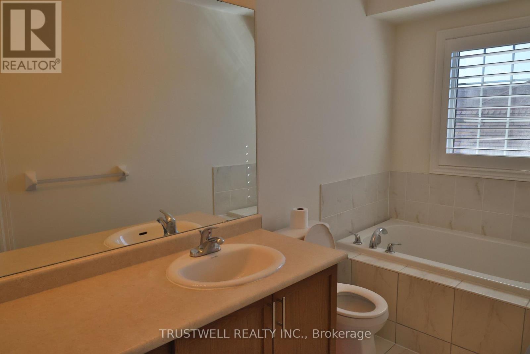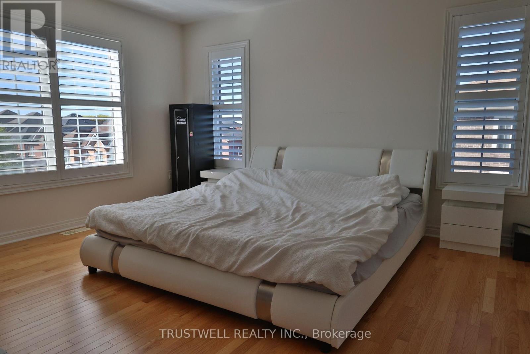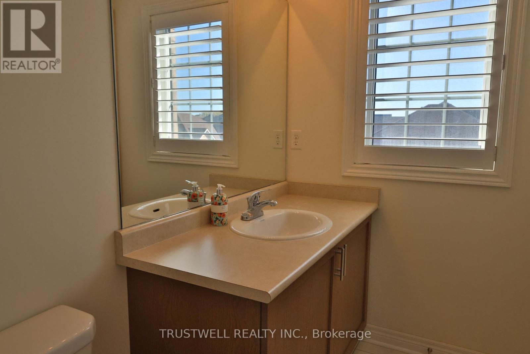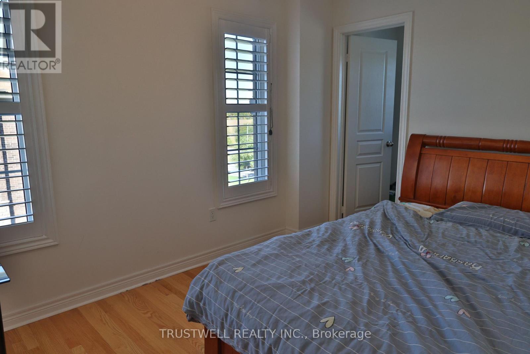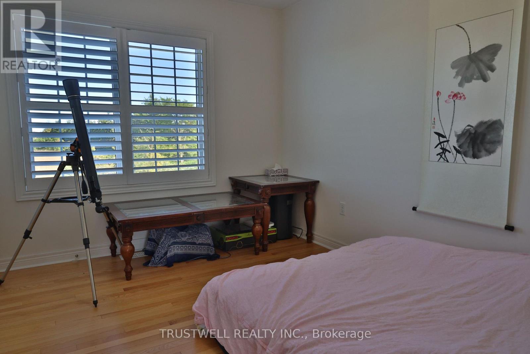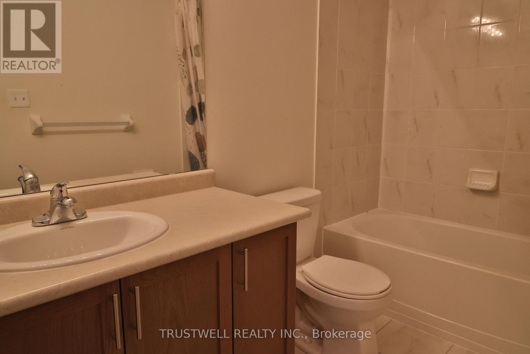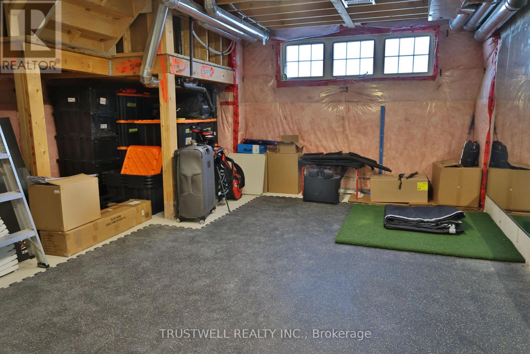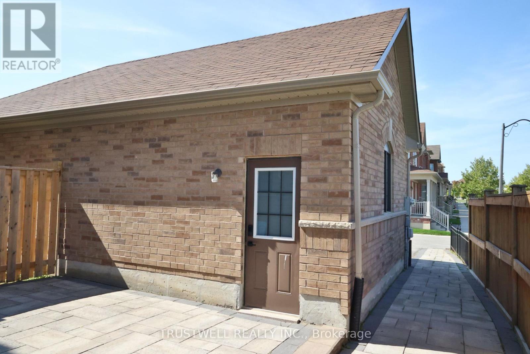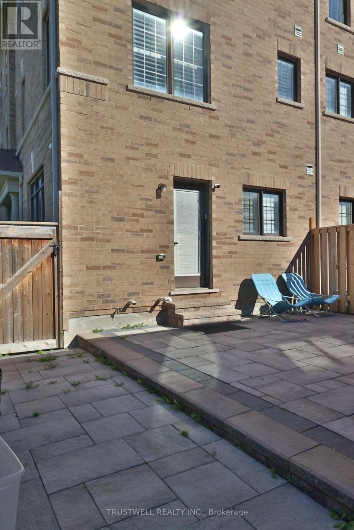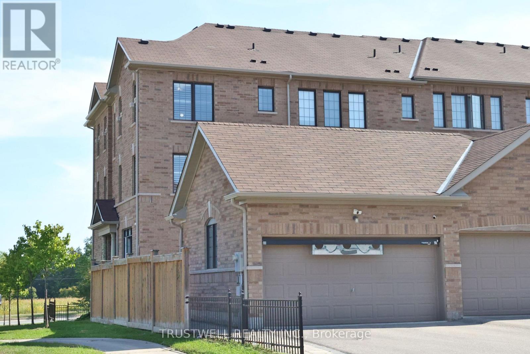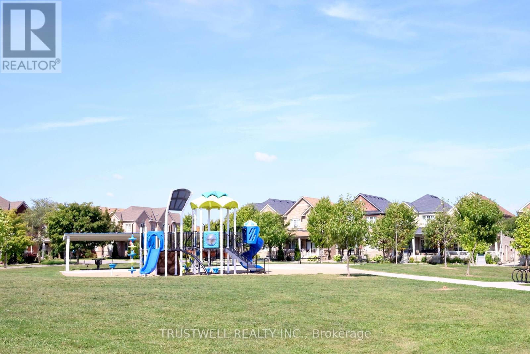2032 Donald Cousens Parkway Markham, Ontario L6B 1J5
$1,098,000
Welcome to This Sun-Filled and Spacious Freehold (No POTL / Maintenance Fee) End-Unit Townhome In The Family Oriented Neighborhood of Cornell. Functional Layout With Hardwood Flooring Throughout. Lots Of Natural Light With Unobstructed Views, Including 9Ft Ceilings on Main Floor With Upgraded Pot Lights. Open Concept Kitchen With Stainless Steel Appliances Overlooking Fully Interlocked Patio. Four Generously Sized Bedrooms Including 2 Ensuites. Detached Double Car Garage With Two Parking Spots on Driveway. Steps To Top Rated Schools and Recreation, Including Neighborhood Park Just 100m Away. Easy Access to Shopping And Transit including Hwy 407 and Hwy 7. (id:60365)
Property Details
| MLS® Number | N12433238 |
| Property Type | Single Family |
| Community Name | Cornell |
| AmenitiesNearBy | Hospital, Park, Schools |
| Features | Wooded Area, Conservation/green Belt, Carpet Free |
| ParkingSpaceTotal | 4 |
| ViewType | View |
Building
| BathroomTotal | 4 |
| BedroomsAboveGround | 4 |
| BedroomsTotal | 4 |
| Appliances | Garage Door Opener Remote(s), Water Heater, Dryer, Hood Fan, Stove, Washer, Window Coverings, Refrigerator |
| BasementType | Full |
| ConstructionStyleAttachment | Attached |
| CoolingType | Central Air Conditioning |
| ExteriorFinish | Brick |
| FlooringType | Ceramic, Hardwood |
| FoundationType | Concrete |
| HalfBathTotal | 1 |
| HeatingFuel | Natural Gas |
| HeatingType | Forced Air |
| StoriesTotal | 3 |
| SizeInterior | 2000 - 2500 Sqft |
| Type | Row / Townhouse |
| UtilityWater | Municipal Water |
Parking
| Detached Garage | |
| Garage |
Land
| Acreage | No |
| LandAmenities | Hospital, Park, Schools |
| Sewer | Sanitary Sewer |
| SizeDepth | 97 Ft |
| SizeFrontage | 25 Ft ,3 In |
| SizeIrregular | 25.3 X 97 Ft |
| SizeTotalText | 25.3 X 97 Ft |
Rooms
| Level | Type | Length | Width | Dimensions |
|---|---|---|---|---|
| Second Level | Primary Bedroom | 4.58 m | 3.78 m | 4.58 m x 3.78 m |
| Second Level | Family Room | 5.18 m | 3.35 m | 5.18 m x 3.35 m |
| Third Level | Bedroom 2 | 4.58 m | 3.78 m | 4.58 m x 3.78 m |
| Third Level | Bedroom 3 | 3.66 m | 2.74 m | 3.66 m x 2.74 m |
| Third Level | Bedroom 4 | 3.47 m | 2.59 m | 3.47 m x 2.59 m |
| Main Level | Kitchen | 4.42 m | 2.47 m | 4.42 m x 2.47 m |
| Main Level | Eating Area | 3.66 m | 2.74 m | 3.66 m x 2.74 m |
| Main Level | Dining Room | 6.1 m | 3.35 m | 6.1 m x 3.35 m |
| Main Level | Living Room | 6.1 m | 3.35 m | 6.1 m x 3.35 m |
https://www.realtor.ca/real-estate/28927194/2032-donald-cousens-parkway-markham-cornell-cornell
Andrew Lam
Salesperson
3640 Victoria Park Ave#300
Toronto, Ontario M2H 3B2

