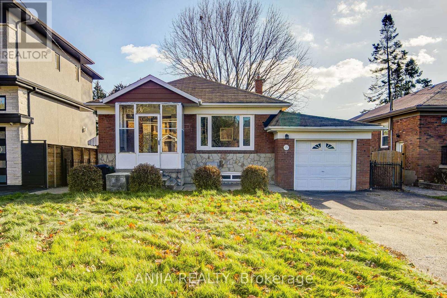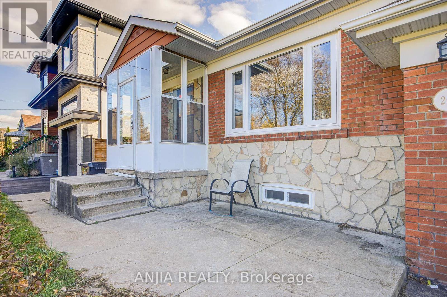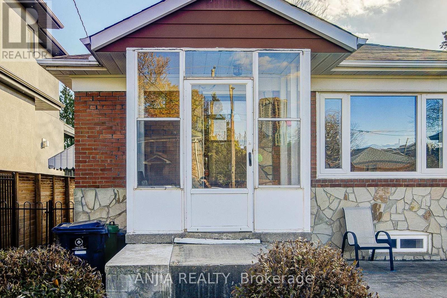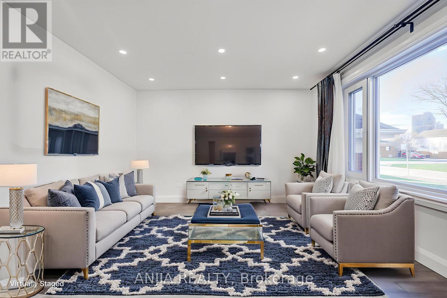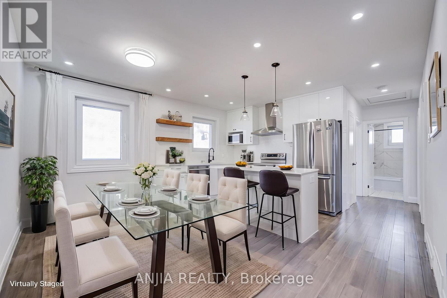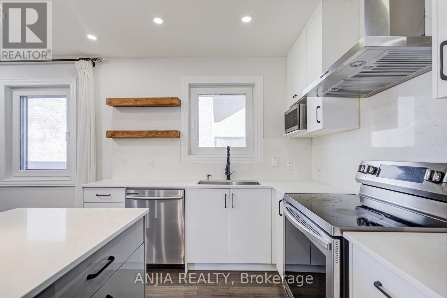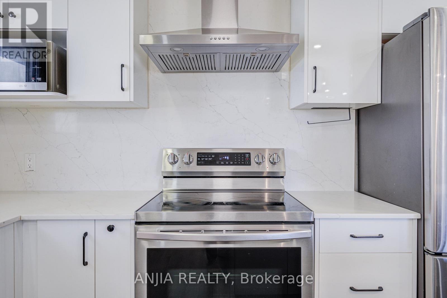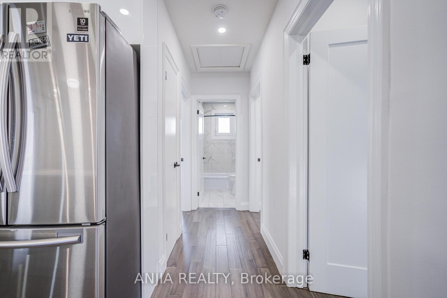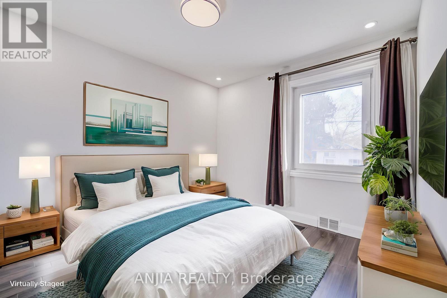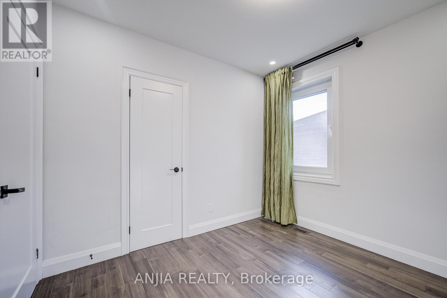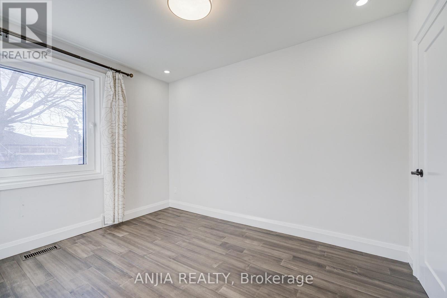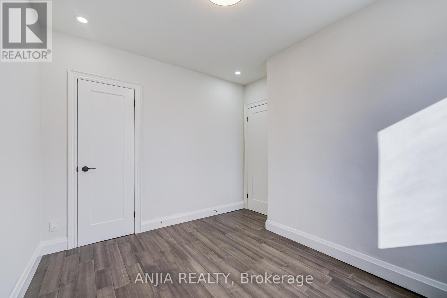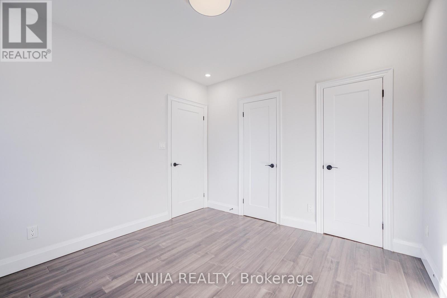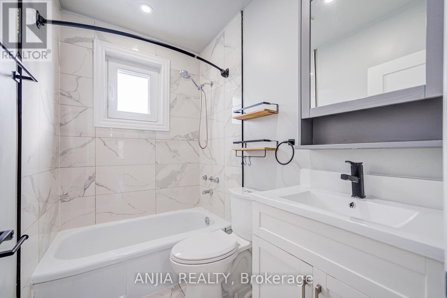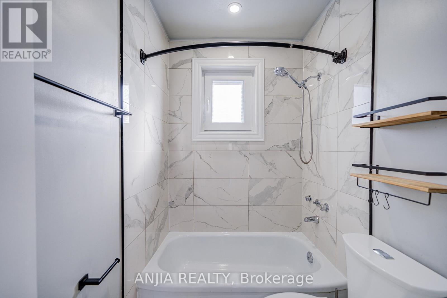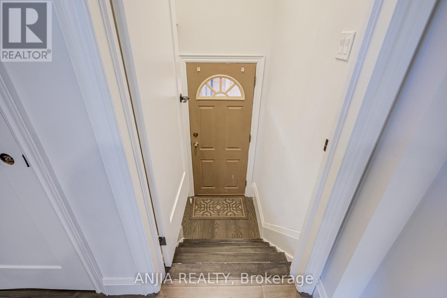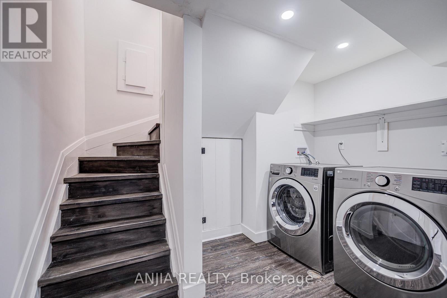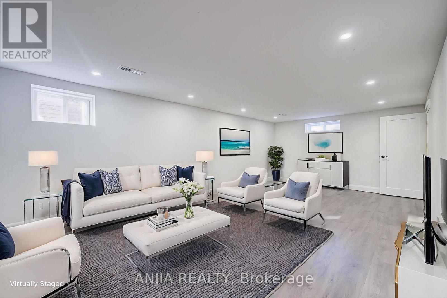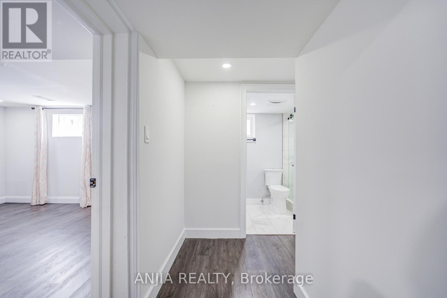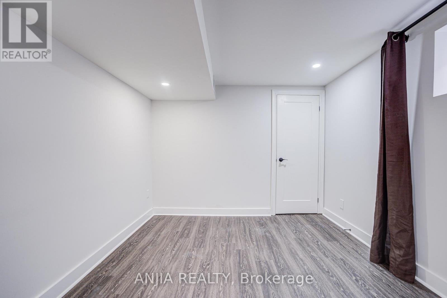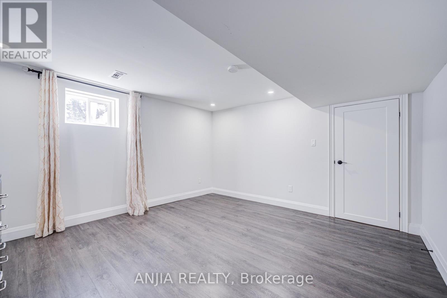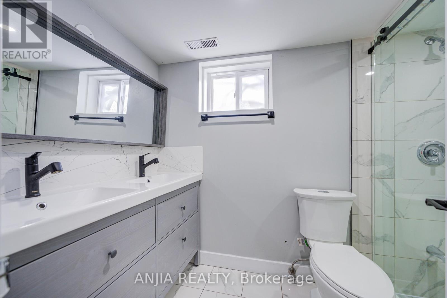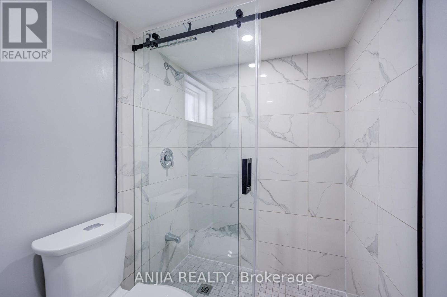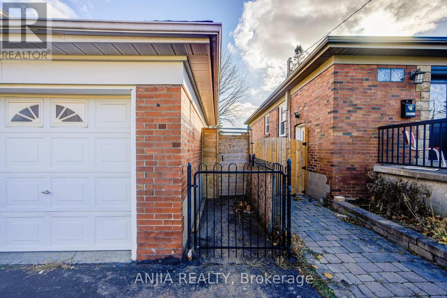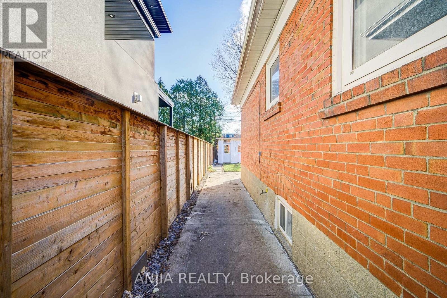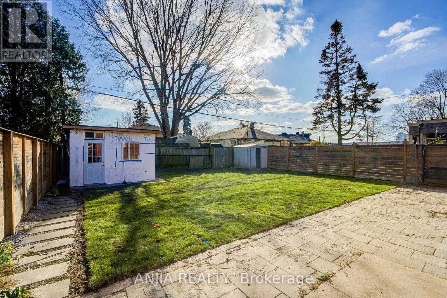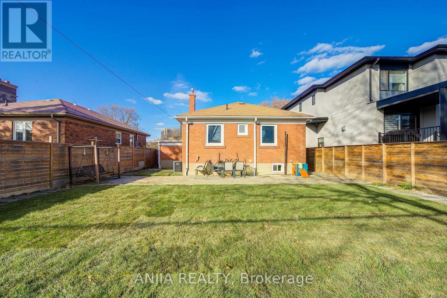203 Van Dusen Boulevard Toronto, Ontario M8Z 3H7
$1,349,000
Welcome to this beautifully renovated detached bungalow, set on a premium 48 X118.5 ft lot in the sought-after Islington-City Centre West community. Thoughtfully designed for versatile living, the home offers 3 bright main-floor bedrooms and 2 additional rooms on the lower level, ideal for guests, work-from-home, or extended family. Beautiful hardwood floors flow throughout, while an open-concept layout, abundant pot lights, and sun-filled south-facing windows create a warm and uplifting atmosphere. The modern kitchen features stainless steel appliances, seamlessly connecting to the living and dining areas for everyday comfort and easy entertaining. The lower level provides flexible extra living space, generous storage, and excellent potential for in-law or tenant use with its practical layout. Outside, the private driveway accommodates up to 5 vehicles and is framed by well-maintained, landscaped grounds. Updated for long-term confidence, the home includes a refreshed forced-air gas furnace and central air system, a newer roof, and windows replaced in 2020.Perfectly positioned within walking distance to Islington Subway Station and Bloor Street, this address offers unbeatable access to transit, highways, shopping, dining, parks, and top-rated schools. Combining the calm of a suburban pocket with the convenience and vibrancy of Toronto's west end, this move-in-ready home presents a rare opportunity for those seeking comfort, flexibility, and exceptional location. (id:60365)
Property Details
| MLS® Number | W12570150 |
| Property Type | Single Family |
| Community Name | Islington-City Centre West |
| Features | Carpet Free, Guest Suite |
| ParkingSpaceTotal | 5 |
Building
| BathroomTotal | 2 |
| BedroomsAboveGround | 3 |
| BedroomsBelowGround | 2 |
| BedroomsTotal | 5 |
| Appliances | Garage Door Opener Remote(s), Dishwasher, Dryer, Stove, Washer |
| ArchitecturalStyle | Bungalow |
| BasementDevelopment | Finished |
| BasementType | Full (finished) |
| ConstructionStyleAttachment | Detached |
| CoolingType | Central Air Conditioning |
| ExteriorFinish | Brick |
| FlooringType | Hardwood, Concrete |
| FoundationType | Unknown |
| HeatingFuel | Natural Gas |
| HeatingType | Forced Air |
| StoriesTotal | 1 |
| SizeInterior | 700 - 1100 Sqft |
| Type | House |
| UtilityWater | Municipal Water |
Parking
| Attached Garage | |
| Garage |
Land
| Acreage | No |
| Sewer | Sanitary Sewer |
| SizeDepth | 118 Ft ,6 In |
| SizeFrontage | 48 Ft |
| SizeIrregular | 48 X 118.5 Ft |
| SizeTotalText | 48 X 118.5 Ft |
Rooms
| Level | Type | Length | Width | Dimensions |
|---|---|---|---|---|
| Basement | Laundry Room | 1 m | 2 m | 1 m x 2 m |
| Basement | Recreational, Games Room | 6.7 m | 4.1 m | 6.7 m x 4.1 m |
| Basement | Bedroom 4 | 4.25 m | 3.25 m | 4.25 m x 3.25 m |
| Basement | Bedroom 5 | 4 m | 2 m | 4 m x 2 m |
| Main Level | Living Room | 4.3 m | 4 m | 4.3 m x 4 m |
| Main Level | Dining Room | 3.1 m | 2.7 m | 3.1 m x 2.7 m |
| Main Level | Kitchen | 3.1 m | 2.7 m | 3.1 m x 2.7 m |
| Main Level | Primary Bedroom | 3.4 m | 3.4 m | 3.4 m x 3.4 m |
| Main Level | Bedroom 2 | 3.4 m | 2.9 m | 3.4 m x 2.9 m |
| Main Level | Bedroom 3 | 3 m | 2.9 m | 3 m x 2.9 m |
Betty Liu
Salesperson
3601 Hwy 7 #308
Markham, Ontario L3R 0M3
Michael Yang
Salesperson
3601 Hwy 7 #308
Markham, Ontario L3R 0M3

