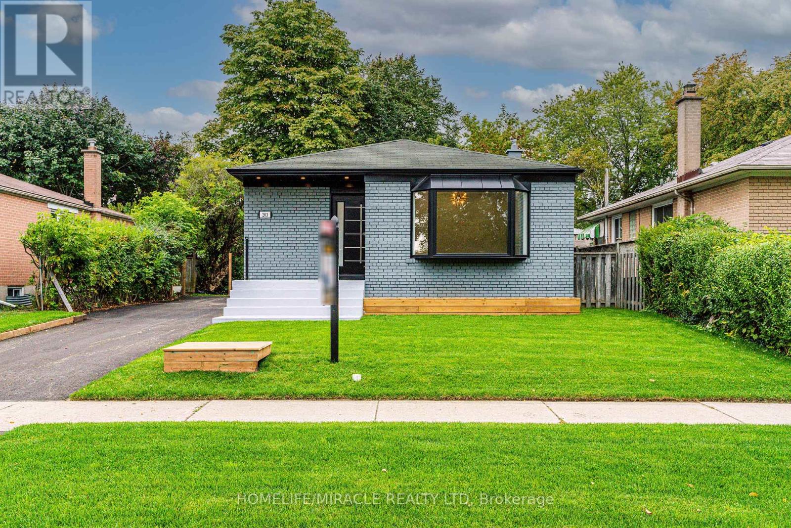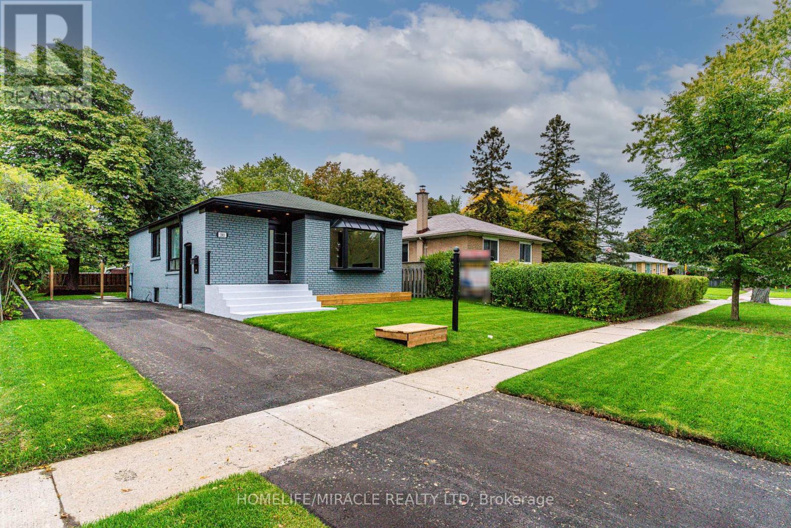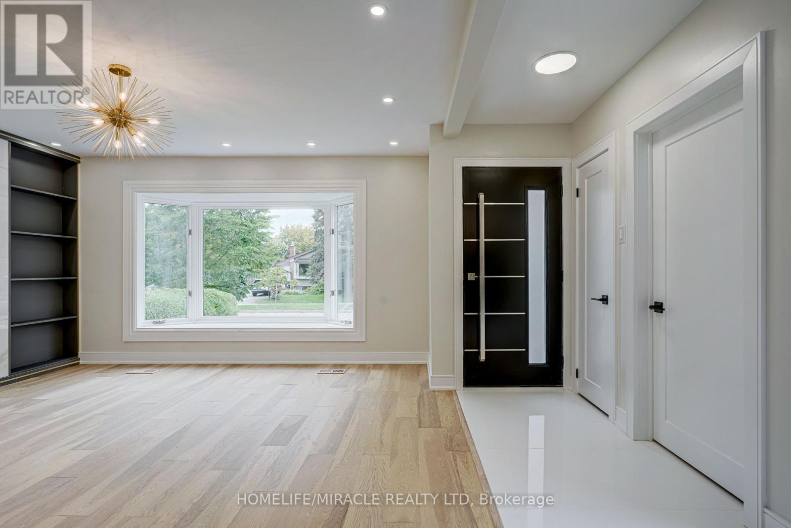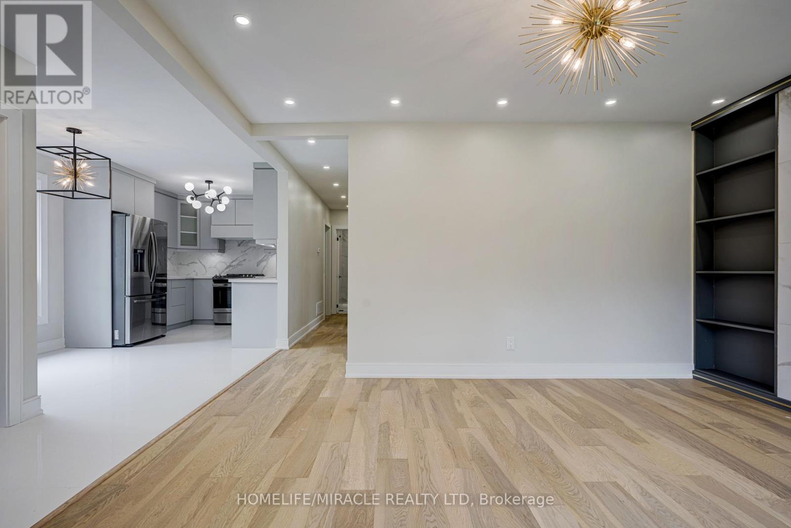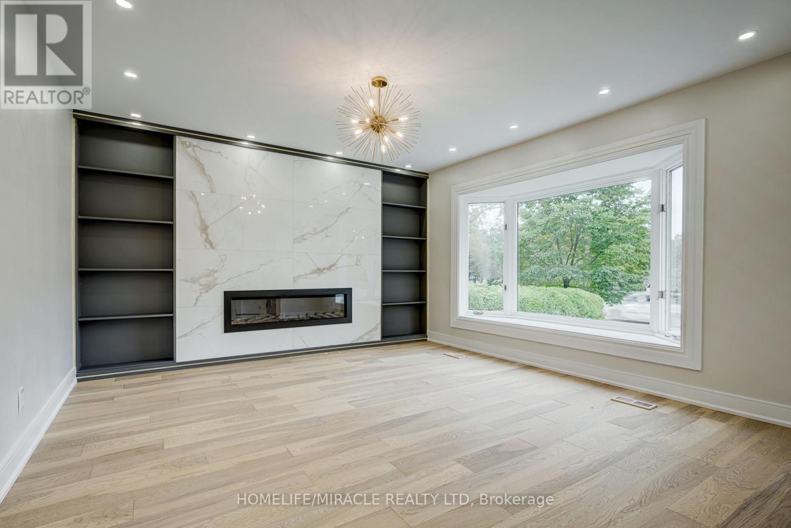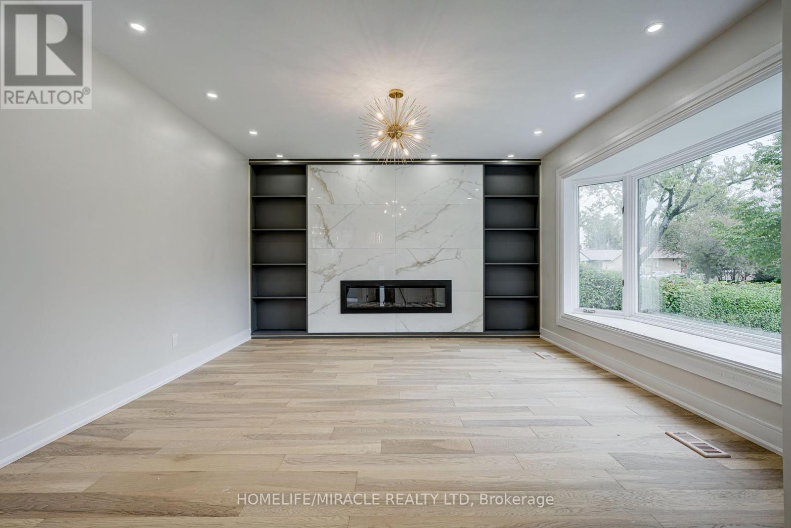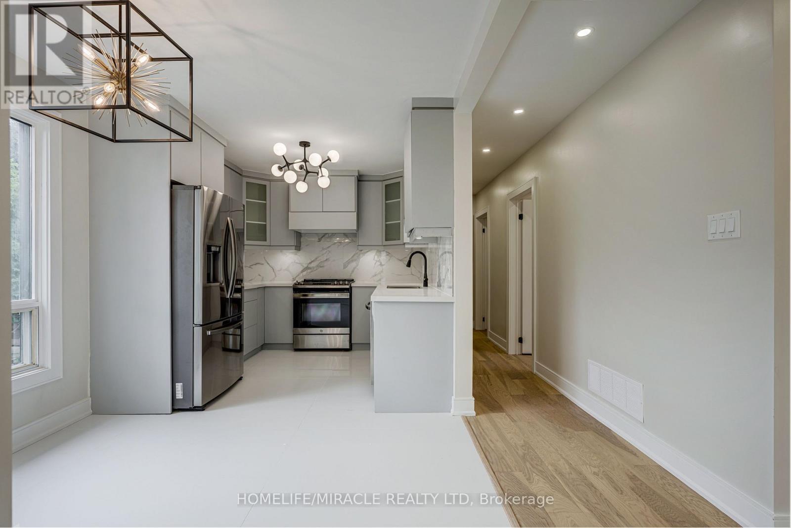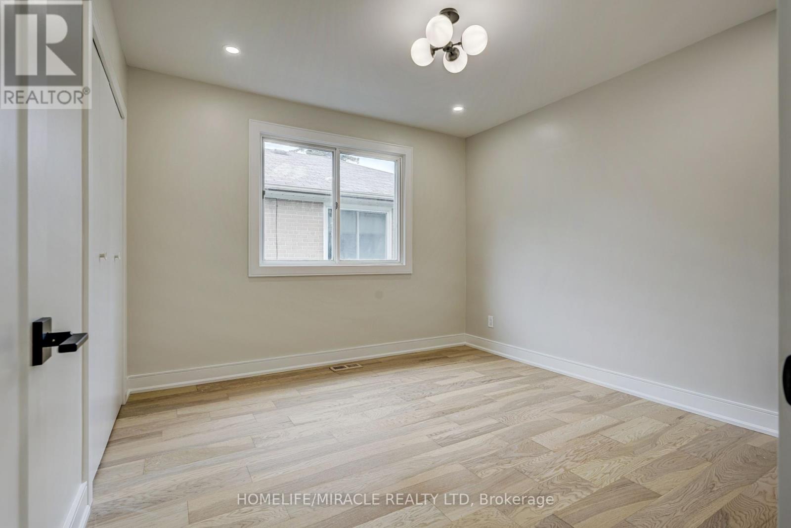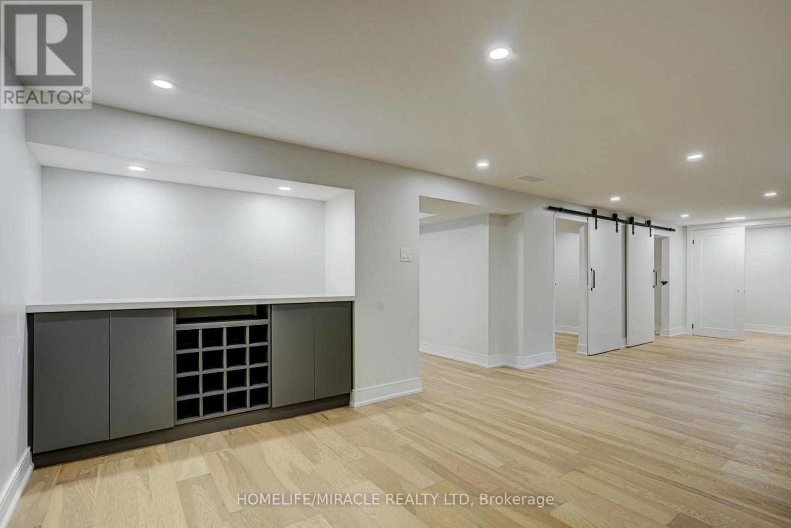203 Toynbee Trail Toronto, Ontario M1E 1G8
$1,149,990
Renovated top to bottom with high-quality materials & craftsmanship! Located in the prestigious Guildwood community, this bright and spacious bungalow offers incredible living space. The main floor features a living room with a modern fireplace, 3 bedrooms, engineered hardwood floors, pot lights, a modern kitchen with high-end finishes and an upgraded bathroom. The basement, has its own separate entrance, two bedrooms, a modern kitchen, an upgraded bathroom, and a spacious living room with a dry bar. Perfect for rental income or extended family living. Quartz Countertops In Both Kitchens, Washrooms, Dry Bar & Laundry. Modern Doors. A dedicated shared laundry room is conveniently accessible from both floors. Furnace and AC (2022) asphalt driveway (2021), and a beautifully large backyard and landscaped lawn. Walking distance TO GUILDWOOD GO STATION for a stress-free 30-minute commute to Union Station. Steps to the lake, top-rated schools, parks, transit. A must-see! (id:60365)
Property Details
| MLS® Number | E11981142 |
| Property Type | Single Family |
| Community Name | Guildwood |
| ParkingSpaceTotal | 3 |
Building
| BathroomTotal | 2 |
| BedroomsAboveGround | 3 |
| BedroomsBelowGround | 2 |
| BedroomsTotal | 5 |
| Appliances | Cooktop, Dishwasher, Dryer, Hood Fan, Stove, Washer, Two Refrigerators |
| ArchitecturalStyle | Bungalow |
| BasementDevelopment | Finished |
| BasementFeatures | Separate Entrance |
| BasementType | N/a (finished) |
| ConstructionStyleAttachment | Detached |
| CoolingType | Central Air Conditioning |
| ExteriorFinish | Brick |
| FireplacePresent | Yes |
| FlooringType | Hardwood, Tile |
| FoundationType | Brick |
| HeatingFuel | Natural Gas |
| HeatingType | Forced Air |
| StoriesTotal | 1 |
| Type | House |
| UtilityWater | Municipal Water |
Parking
| No Garage |
Land
| Acreage | No |
| Sewer | Sanitary Sewer |
| SizeDepth | 108 Ft ,3 In |
| SizeFrontage | 46 Ft |
| SizeIrregular | 46 X 108.33 Ft |
| SizeTotalText | 46 X 108.33 Ft |
Rooms
| Level | Type | Length | Width | Dimensions |
|---|---|---|---|---|
| Basement | Bedroom | 3.4 m | 3.9 m | 3.4 m x 3.9 m |
| Basement | Bedroom 2 | 2.7 m | 3.6 m | 2.7 m x 3.6 m |
| Basement | Living Room | 3.4 m | 4.9 m | 3.4 m x 4.9 m |
| Basement | Kitchen | 3.4 m | 4.9 m | 3.4 m x 4.9 m |
| Basement | Bathroom | 1.5 m | 3.1 m | 1.5 m x 3.1 m |
| Main Level | Living Room | 4 m | 4.3 m | 4 m x 4.3 m |
| Main Level | Dining Room | 2.3 m | 2.8 m | 2.3 m x 2.8 m |
| Main Level | Kitchen | 2.8 m | 2.8 m | 2.8 m x 2.8 m |
| Main Level | Bathroom | 1.5 m | 2.1 m | 1.5 m x 2.1 m |
| Main Level | Bedroom | 3.3 m | 3.3 m | 3.3 m x 3.3 m |
| Main Level | Bedroom 2 | 2.8 m | 3.3 m | 2.8 m x 3.3 m |
| Main Level | Bedroom 3 | 2.8 m | 3.3 m | 2.8 m x 3.3 m |
https://www.realtor.ca/real-estate/27935751/203-toynbee-trail-toronto-guildwood-guildwood
Naveen Arul Jose
Salesperson
20-470 Chrysler Drive
Brampton, Ontario L6S 0C1

