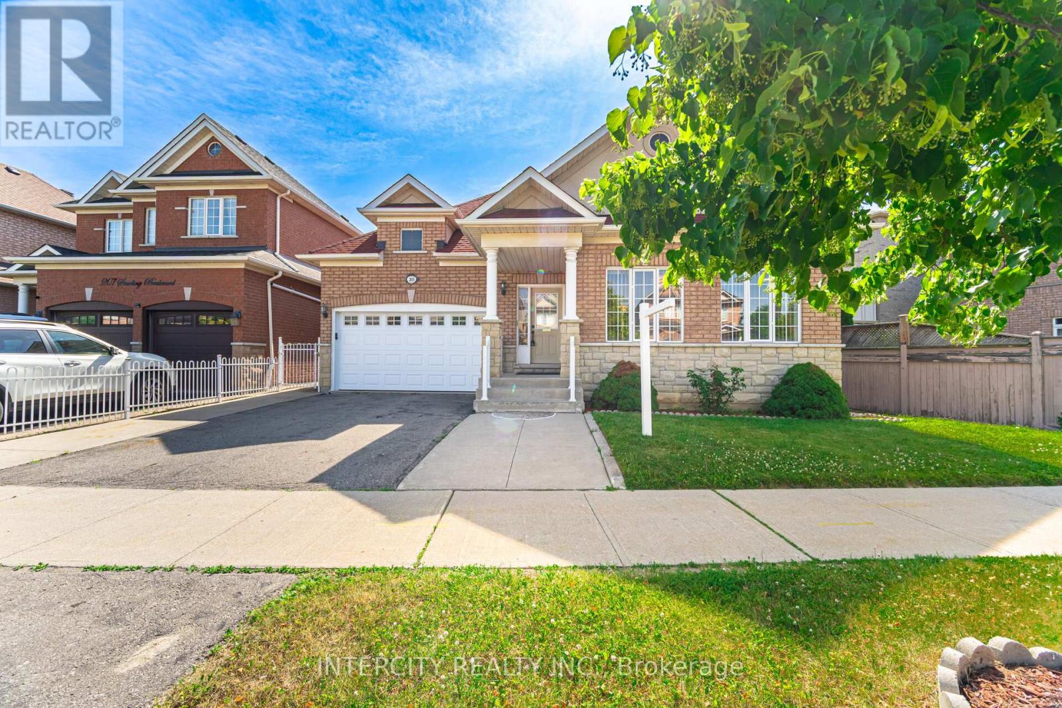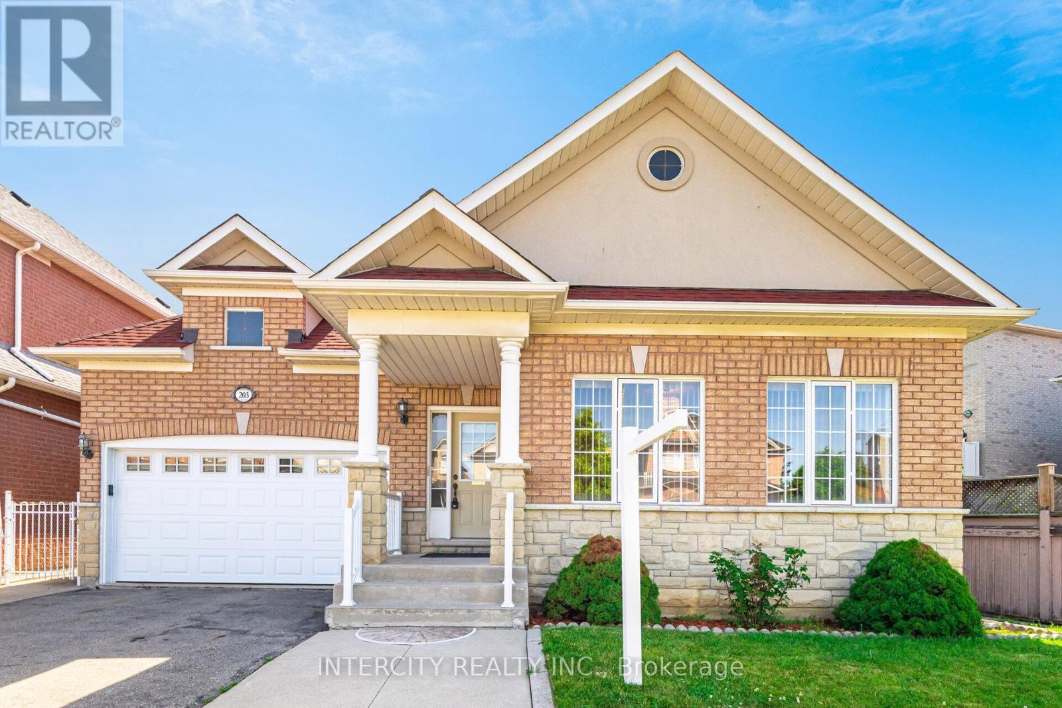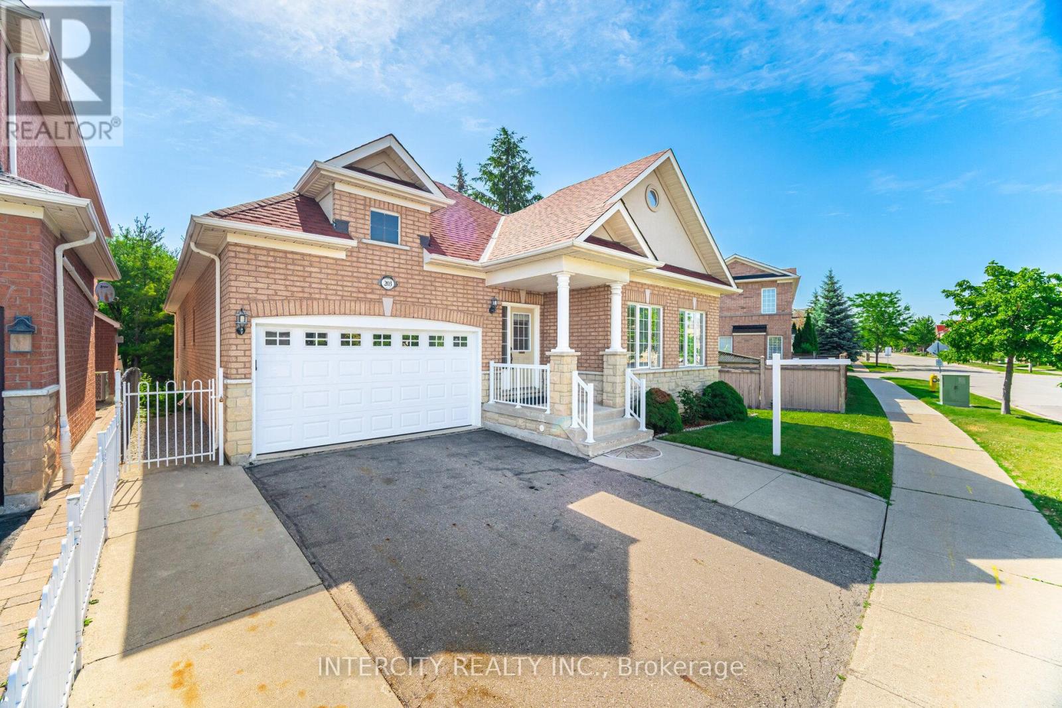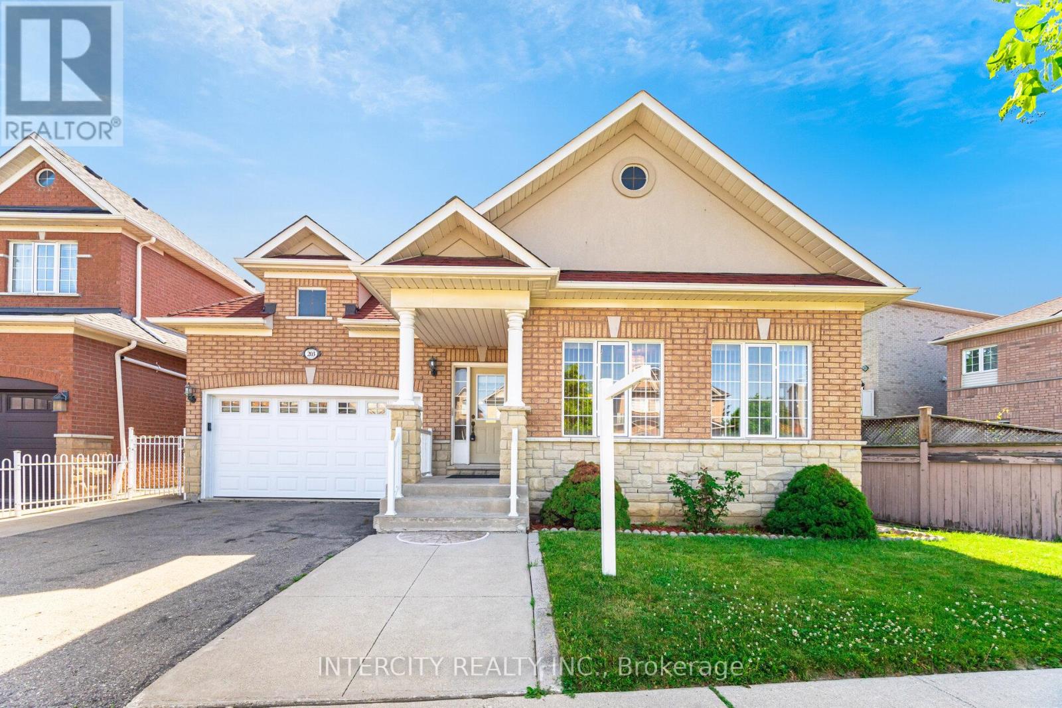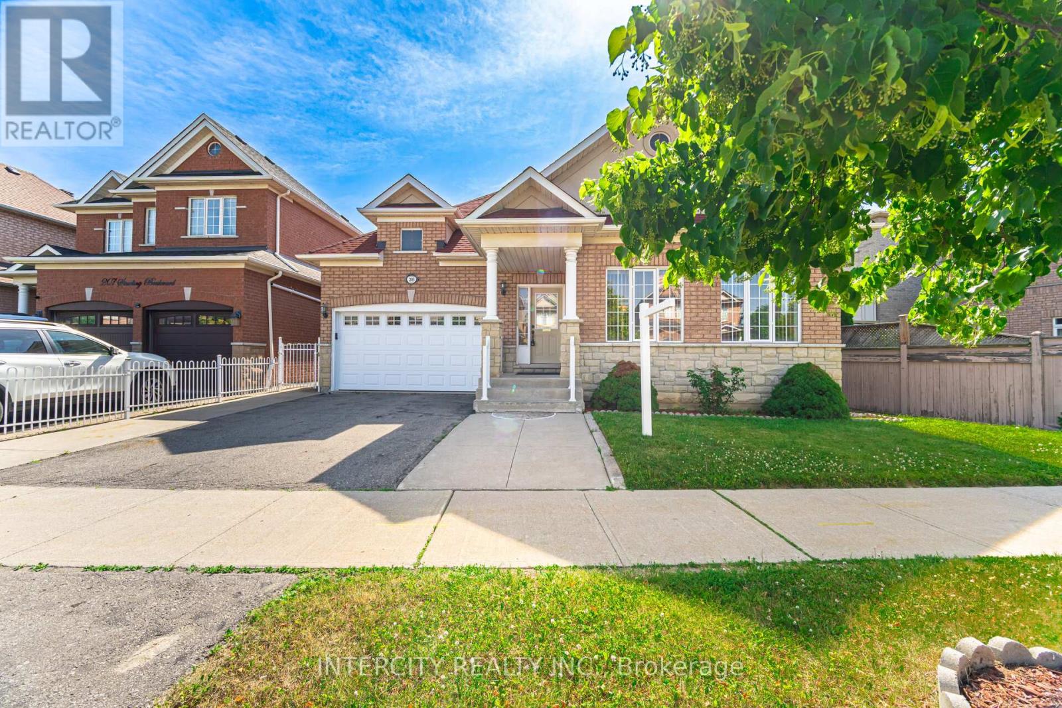203 Starling Boulevard Vaughan, Ontario L4H 3J4
$1,250,000
Rare Opportunity in Sought-After Vellore Village! Don't miss this rarely offered, spacious bungalow nestled in the heart of desirable Vellore Village. This well-maintained home features a bright, open-concept layout with a walkout from the kitchen to a private deck perfect for entertaining or relaxing outdoors with ravine lot. Enjoy the convenience of a double garage with direct access to the laundry room. The large, unfinished basement offers endless possibilities to create your dream space. Located close to top-rated schools, parks, shopping, and all essential amenities. A must-see property with incredible potential! (id:60365)
Open House
This property has open houses!
2:00 pm
Ends at:4:00 pm
Property Details
| MLS® Number | N12245246 |
| Property Type | Single Family |
| Community Name | Vellore Village |
| ParkingSpaceTotal | 4 |
Building
| BathroomTotal | 2 |
| BedroomsAboveGround | 2 |
| BedroomsTotal | 2 |
| Appliances | Stove, Window Coverings, Refrigerator |
| ArchitecturalStyle | Bungalow |
| BasementDevelopment | Unfinished |
| BasementType | Full (unfinished) |
| ConstructionStyleAttachment | Detached |
| CoolingType | Central Air Conditioning |
| ExteriorFinish | Brick |
| FlooringType | Parquet |
| FoundationType | Concrete |
| HeatingFuel | Natural Gas |
| HeatingType | Forced Air |
| StoriesTotal | 1 |
| SizeInterior | 1500 - 2000 Sqft |
| Type | House |
| UtilityWater | Municipal Water |
Parking
| Garage |
Land
| Acreage | No |
| Sewer | Sanitary Sewer |
| SizeDepth | 99 Ft ,8 In |
| SizeFrontage | 57 Ft ,4 In |
| SizeIrregular | 57.4 X 99.7 Ft |
| SizeTotalText | 57.4 X 99.7 Ft |
Rooms
| Level | Type | Length | Width | Dimensions |
|---|---|---|---|---|
| Main Level | Kitchen | 3.55 m | 3.3 m | 3.55 m x 3.3 m |
| Main Level | Eating Area | 5.1 m | 3.83 m | 5.1 m x 3.83 m |
| Main Level | Primary Bedroom | 4.1 m | 3.86 m | 4.1 m x 3.86 m |
| Main Level | Bedroom 2 | 3 m | 3 m | 3 m x 3 m |
| Main Level | Living Room | 6.2 m | 4.8 m | 6.2 m x 4.8 m |
| Main Level | Dining Room | 4.8 m | 6.2 m | 4.8 m x 6.2 m |
| Main Level | Laundry Room | Measurements not available |
Nat Mastroianni
Salesperson
3600 Langstaff Rd., Ste14
Vaughan, Ontario L4L 9E7

