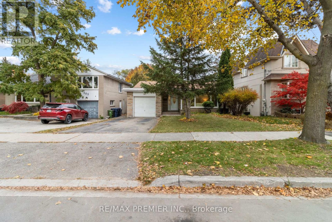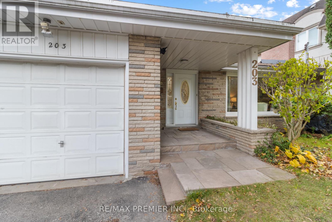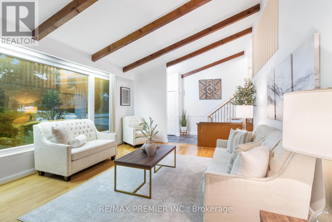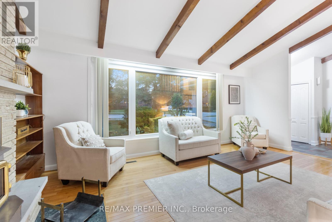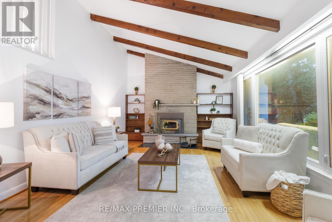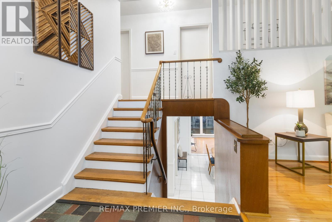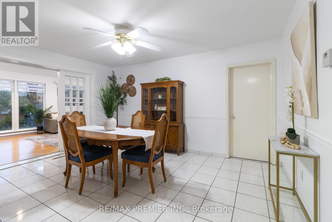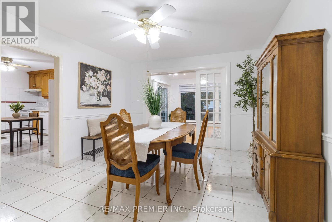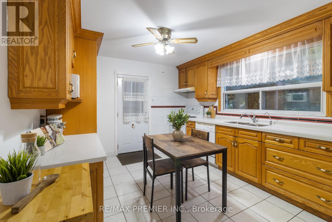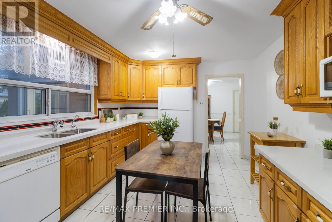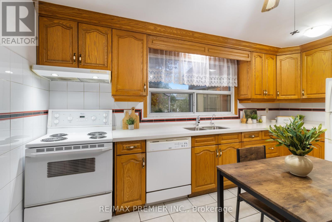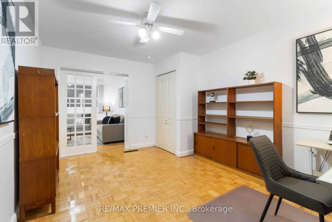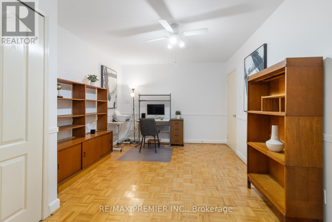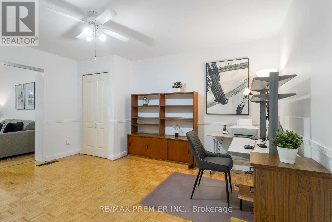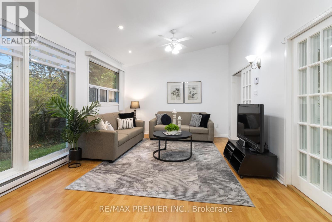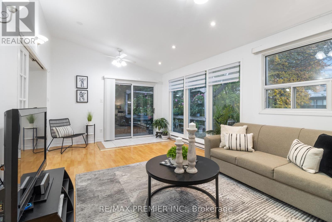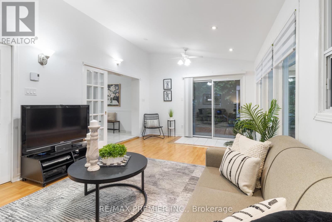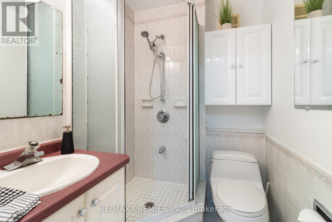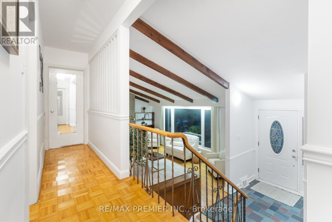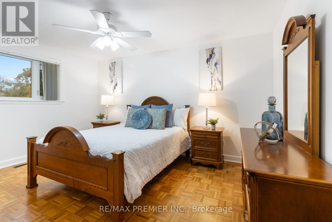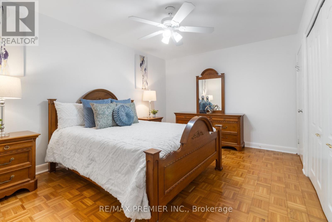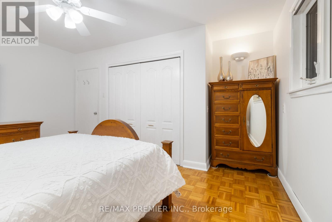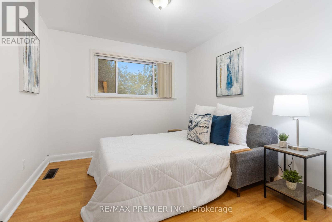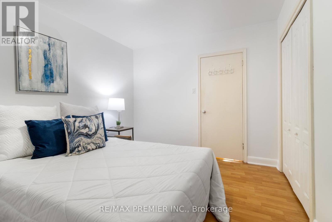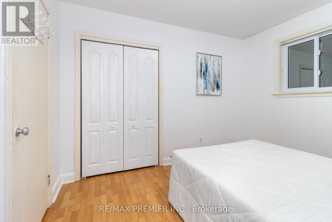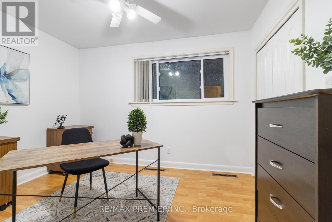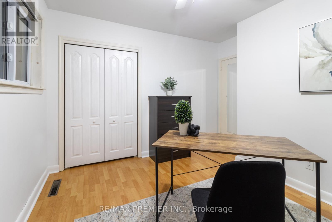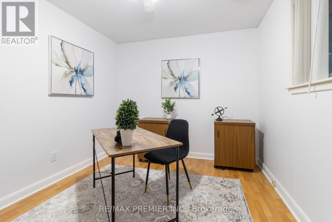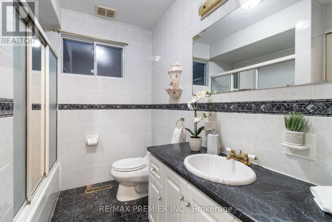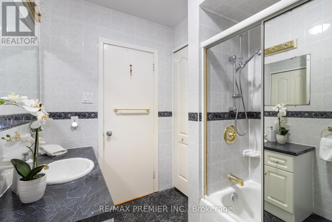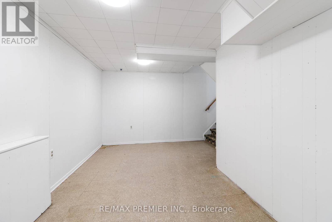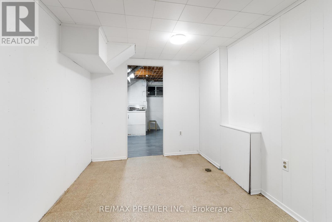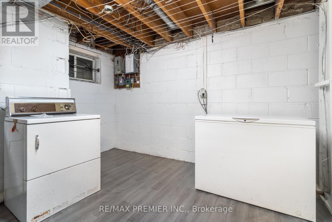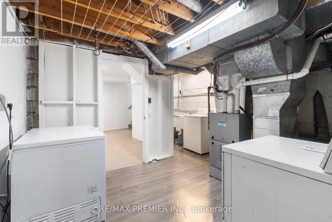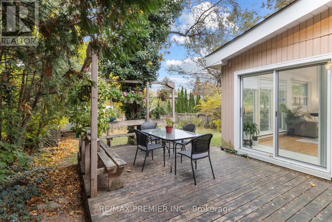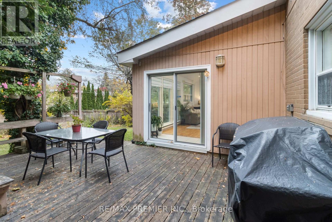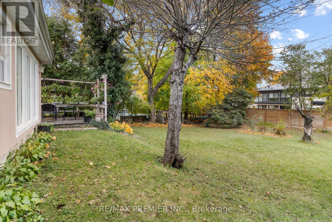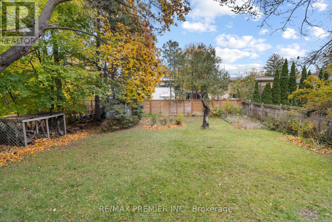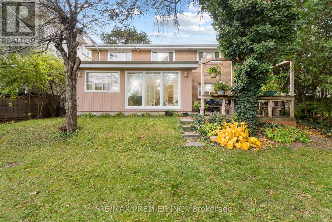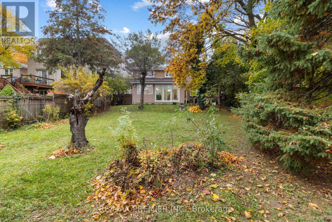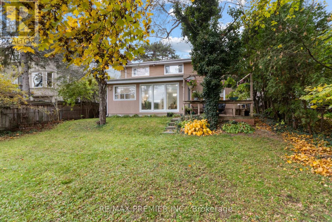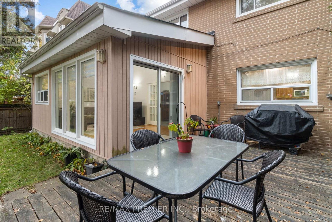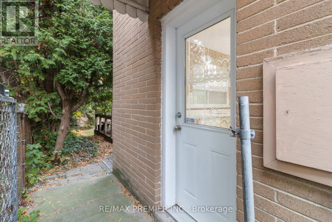203 Martin Grove Road Toronto, Ontario M9B 4L2
$1,088,000
Lovingly maintained and first time to market since 1990! This charming and spacious 3-level detached backsplit offers great curb appeal with beautiful covered stone entrance and stone planter. Enjoy a unique loft-style great room as you enter with soaring beam cathedral ceilings, large picture windows, and a cozy fireplace with stone mantle and book shelves - perfect for entertaining family and friends. Situated on an amazing 50 x 150 ft prime lot in the prestigious Lorraine Gardens neighbourhood, surrounded by beautiful custom rebuilds and executive homes. Freshly painted throughout, this home presents endless possibilities - move in and enjoy, renovate to your taste, build your dream home, and/or create your own backyard oasis complete with a playground, pool and lush landscaping as you desire. Located in a highly sought-after family area close to excellent schools, parks, shops, transit, Lake and all conveniences. Easy access to Sherway Gardens, Humber College, Lake Shore, Gardiner, QEW, 401, 427, subway, GO Transit , Pearson and Billy Bishop Toronto City Airport A rare opportunity - don't miss it! (id:60365)
Open House
This property has open houses!
2:00 pm
Ends at:4:00 pm
2:00 pm
Ends at:4:00 pm
Property Details
| MLS® Number | W12524978 |
| Property Type | Single Family |
| Community Name | Islington-City Centre West |
| AmenitiesNearBy | Golf Nearby, Hospital, Park, Place Of Worship, Public Transit |
| Features | Flat Site, Carpet Free |
| ParkingSpaceTotal | 5 |
Building
| BathroomTotal | 2 |
| BedroomsAboveGround | 3 |
| BedroomsBelowGround | 1 |
| BedroomsTotal | 4 |
| Appliances | Dishwasher, Dryer, Freezer, Hood Fan, Microwave, Stove, Washer, Window Coverings, Refrigerator |
| BasementType | Partial |
| ConstructionStyleAttachment | Detached |
| ConstructionStyleSplitLevel | Backsplit |
| CoolingType | Central Air Conditioning |
| ExteriorFinish | Brick |
| FireplacePresent | Yes |
| FireplaceTotal | 1 |
| FlooringType | Hardwood, Ceramic, Parquet, Laminate |
| FoundationType | Unknown |
| HeatingFuel | Wood |
| HeatingType | Forced Air |
| SizeInterior | 1500 - 2000 Sqft |
| Type | House |
| UtilityWater | Municipal Water |
Parking
| Attached Garage | |
| Garage |
Land
| Acreage | No |
| FenceType | Fenced Yard |
| LandAmenities | Golf Nearby, Hospital, Park, Place Of Worship, Public Transit |
| Sewer | Sanitary Sewer |
| SizeDepth | 150 Ft ,2 In |
| SizeFrontage | 50 Ft |
| SizeIrregular | 50 X 150.2 Ft |
| SizeTotalText | 50 X 150.2 Ft |
Rooms
| Level | Type | Length | Width | Dimensions |
|---|---|---|---|---|
| Lower Level | Recreational, Games Room | 4.38 m | 3.88 m | 4.38 m x 3.88 m |
| Lower Level | Laundry Room | 5.85 m | 3.88 m | 5.85 m x 3.88 m |
| Main Level | Great Room | 5.85 m | 4.01 m | 5.85 m x 4.01 m |
| Main Level | Kitchen | 4.47 m | 3.32 m | 4.47 m x 3.32 m |
| Main Level | Dining Room | 3.57 m | 6.01 m | 3.57 m x 6.01 m |
| Main Level | Den | 3.2 m | 4.45 m | 3.2 m x 4.45 m |
| Main Level | Family Room | 6.05 m | 3.65 m | 6.05 m x 3.65 m |
| Upper Level | Primary Bedroom | 4.11 m | 4.47 m | 4.11 m x 4.47 m |
| Upper Level | Bedroom 2 | 3.05 m | 3.44 m | 3.05 m x 3.44 m |
| Upper Level | Bedroom 3 | 3.55 m | 3.44 m | 3.55 m x 3.44 m |
Dawna Marie Borg
Broker
9100 Jane St Bldg L #77
Vaughan, Ontario L4K 0A4
Nikki Borg
Salesperson
9100 Jane St Bldg L #77
Vaughan, Ontario L4K 0A4

