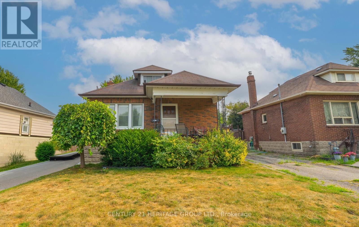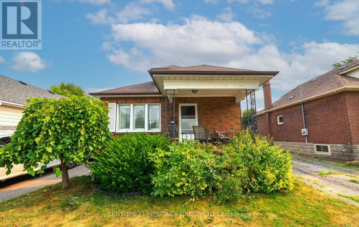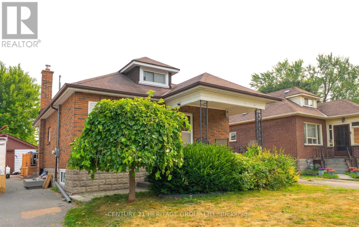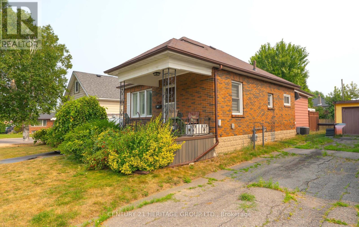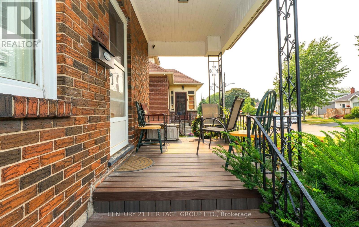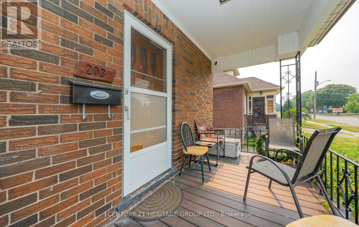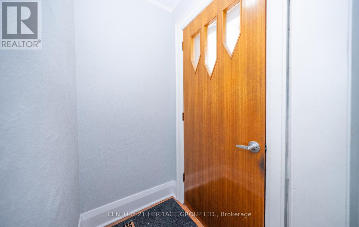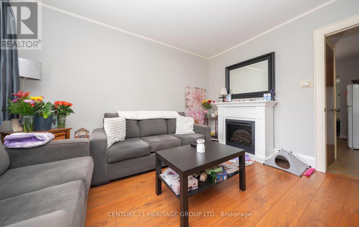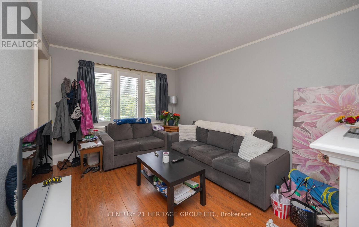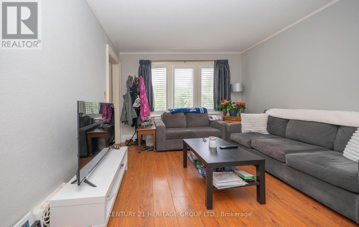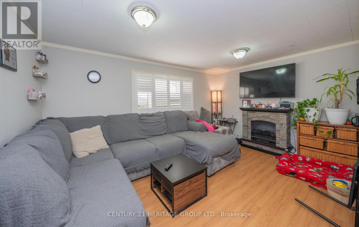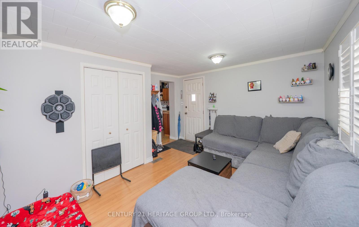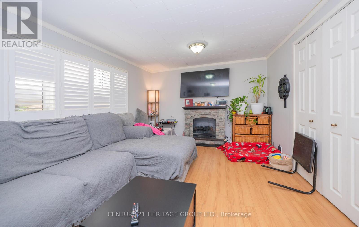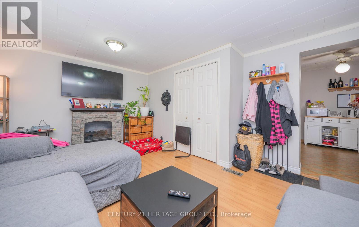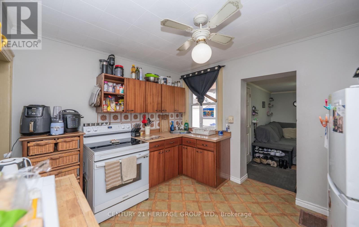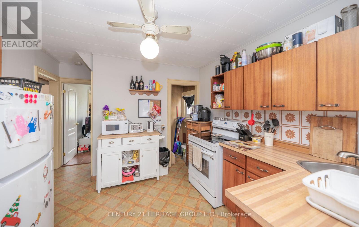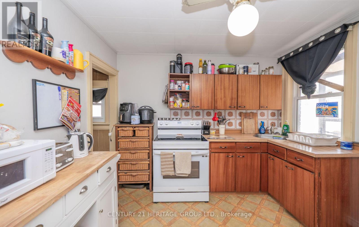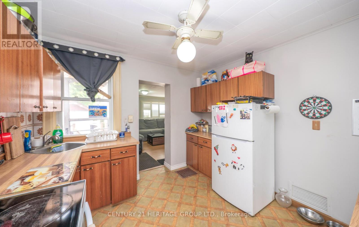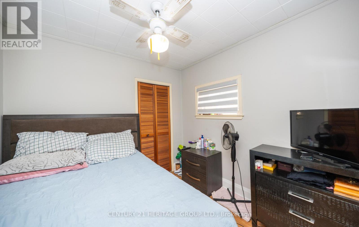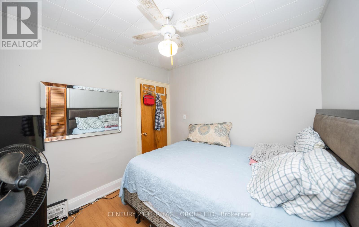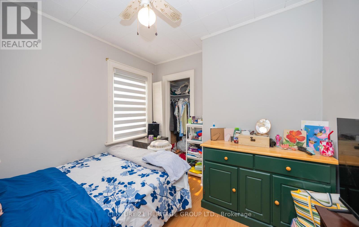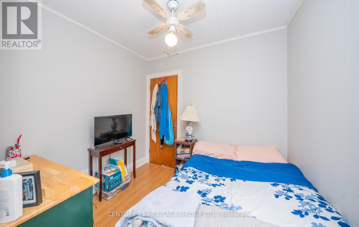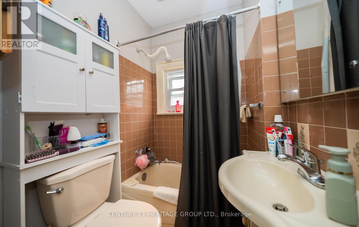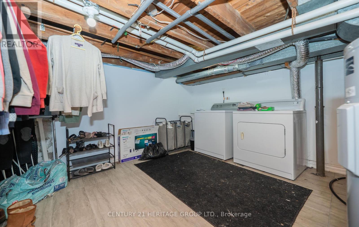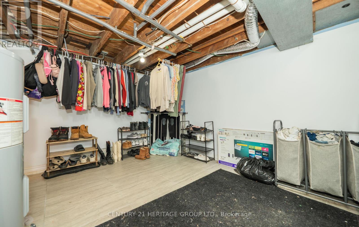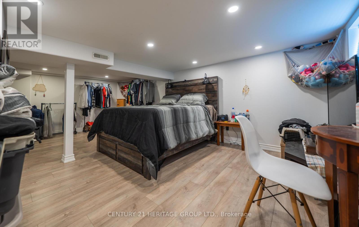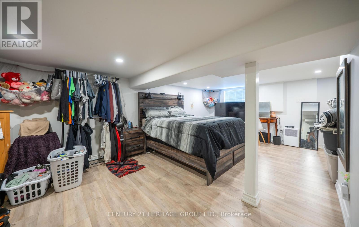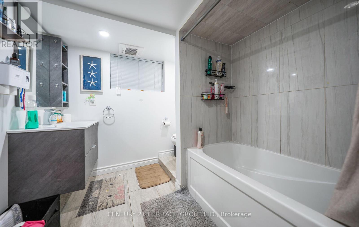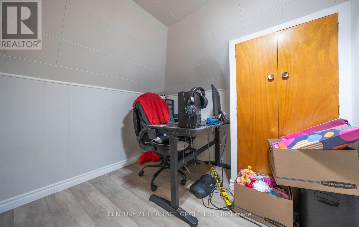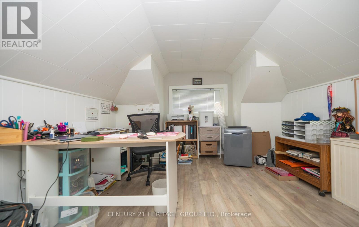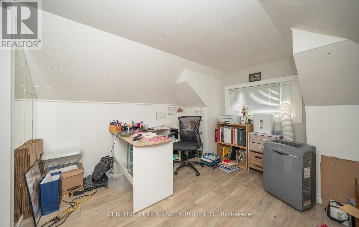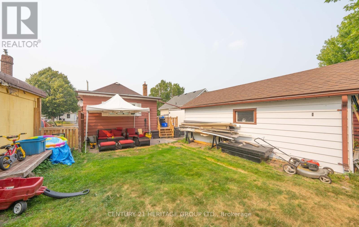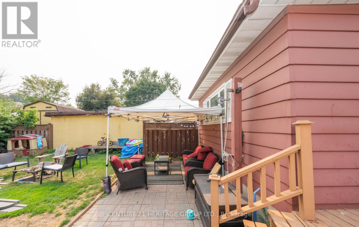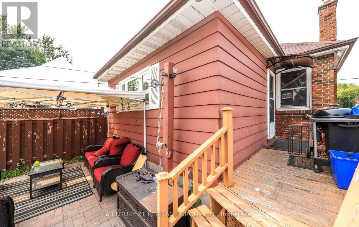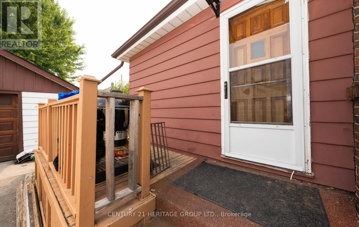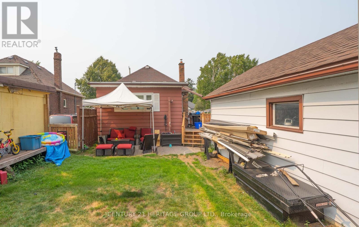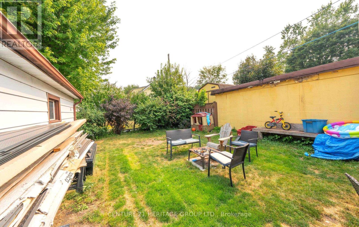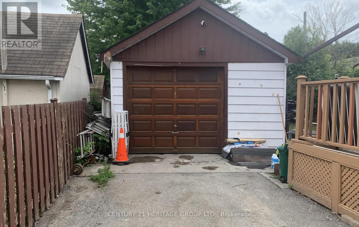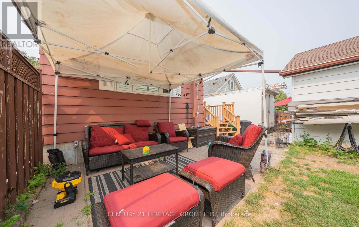203 Hibbert Avenue Oshawa, Ontario L1J 1V4
3 Bedroom
2 Bathroom
700 - 1100 sqft
Central Air Conditioning
Forced Air
$598,800
Wonderful property and a great investment. Prime location and a great neighbourhood. Dead-end street. Approximately 5 minute drive to the 401, Go station, GM plant, Oshawa centre mall. Walk to Durham Transit, school, Oshawa creek, bike and walking trail. Excellent long term tenants, willing to renew lease agreement with the new owners or vacate. Detached garage. (id:60365)
Property Details
| MLS® Number | E12373409 |
| Property Type | Single Family |
| Community Name | Vanier |
| AmenitiesNearBy | Public Transit, Schools |
| EquipmentType | Water Heater |
| Features | Carpet Free |
| ParkingSpaceTotal | 4 |
| RentalEquipmentType | Water Heater |
| Structure | Deck |
Building
| BathroomTotal | 2 |
| BedroomsAboveGround | 3 |
| BedroomsTotal | 3 |
| Appliances | Garage Door Opener Remote(s), Water Meter, Dryer, Microwave, Stove, Washer, Refrigerator |
| BasementDevelopment | Finished |
| BasementType | N/a (finished) |
| ConstructionStyleAttachment | Detached |
| CoolingType | Central Air Conditioning |
| ExteriorFinish | Brick Veneer |
| FireProtection | Smoke Detectors |
| FlooringType | Laminate, Tile |
| FoundationType | Unknown |
| HeatingFuel | Natural Gas |
| HeatingType | Forced Air |
| StoriesTotal | 2 |
| SizeInterior | 700 - 1100 Sqft |
| Type | House |
| UtilityWater | Municipal Water |
Parking
| Detached Garage | |
| Garage |
Land
| Acreage | No |
| FenceType | Fenced Yard |
| LandAmenities | Public Transit, Schools |
| Sewer | Sanitary Sewer |
| SizeDepth | 107 Ft |
| SizeFrontage | 38 Ft |
| SizeIrregular | 38 X 107 Ft |
| SizeTotalText | 38 X 107 Ft |
| ZoningDescription | R1-c |
Rooms
| Level | Type | Length | Width | Dimensions |
|---|---|---|---|---|
| Basement | Recreational, Games Room | 5.91 m | 3.9 m | 5.91 m x 3.9 m |
| Basement | Laundry Room | 3.08 m | 3.71 m | 3.08 m x 3.71 m |
| Main Level | Family Room | 4.75 m | 3.71 m | 4.75 m x 3.71 m |
| Main Level | Living Room | 3.23 m | 3.93 m | 3.23 m x 3.93 m |
| Main Level | Kitchen | 2.98 m | 3.26 m | 2.98 m x 3.26 m |
| Main Level | Bedroom | 2.74 m | 2.74 m | 2.74 m x 2.74 m |
| Main Level | Bedroom | 2.23 m | 2.86 m | 2.23 m x 2.86 m |
| Upper Level | Bedroom | 2.77 m | 3.13 m | 2.77 m x 3.13 m |
Utilities
| Cable | Available |
| Electricity | Installed |
| Sewer | Installed |
https://www.realtor.ca/real-estate/28797837/203-hibbert-avenue-oshawa-vanier-vanier
Ranjan Kirinde
Salesperson
Century 21 Heritage Group Ltd.
7330 Yonge Street #116
Thornhill, Ontario L4J 7Y7
7330 Yonge Street #116
Thornhill, Ontario L4J 7Y7

