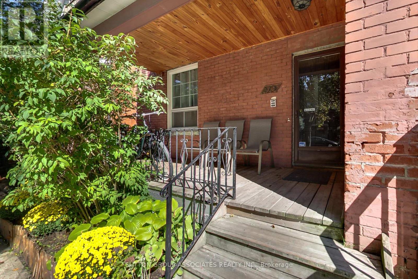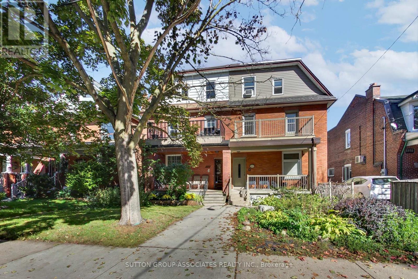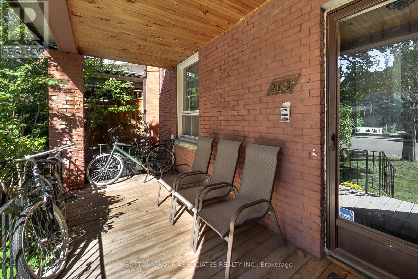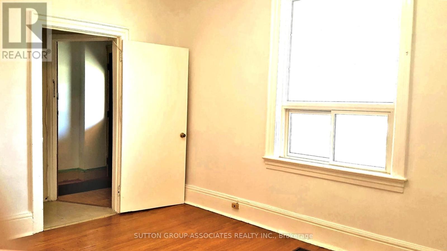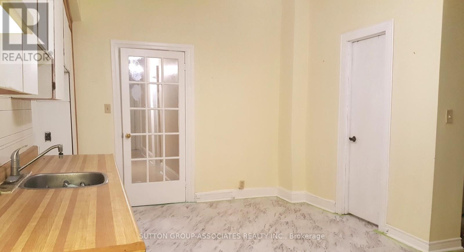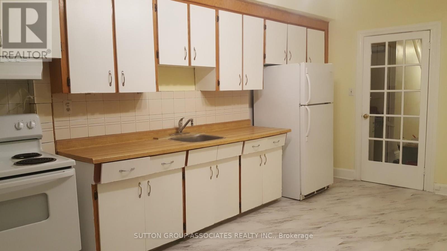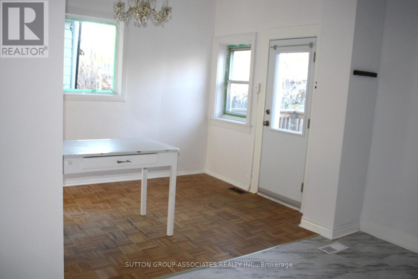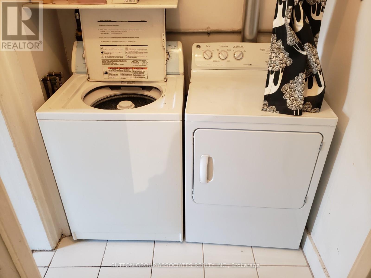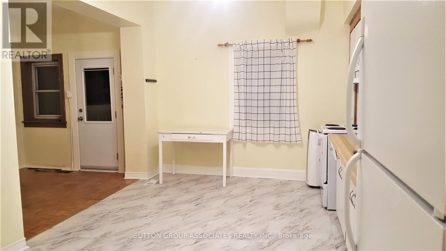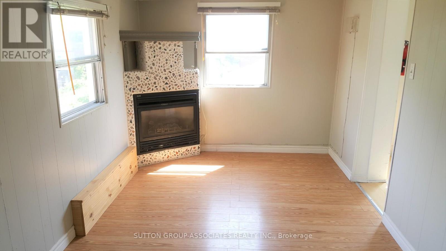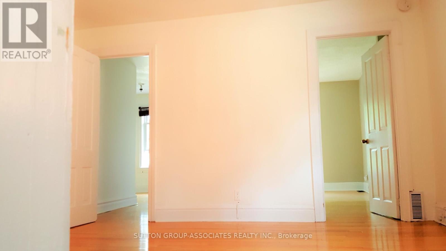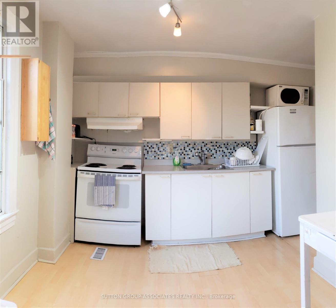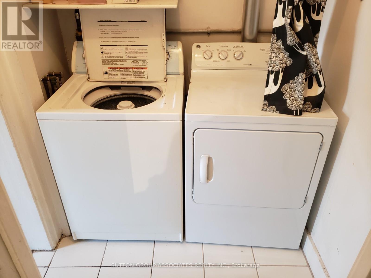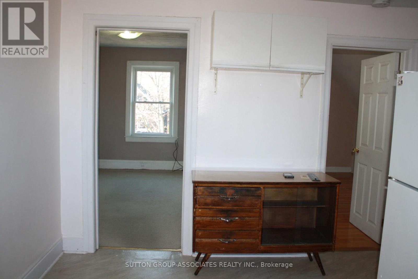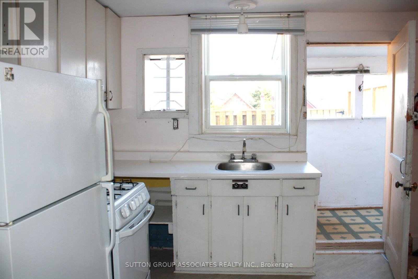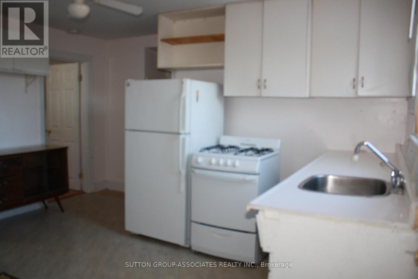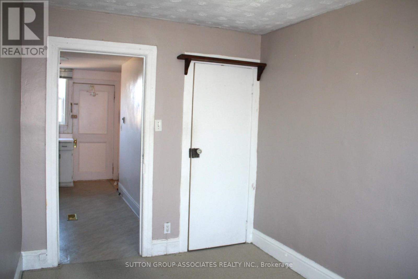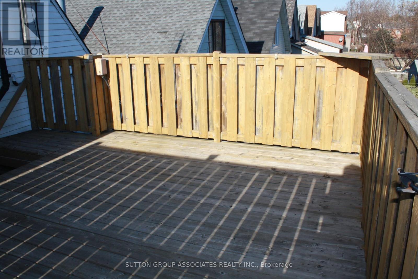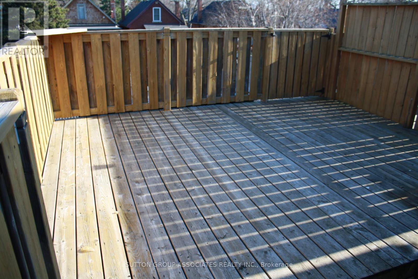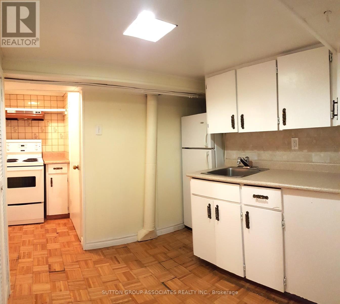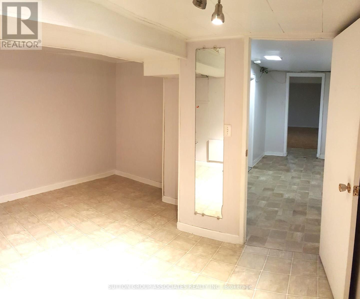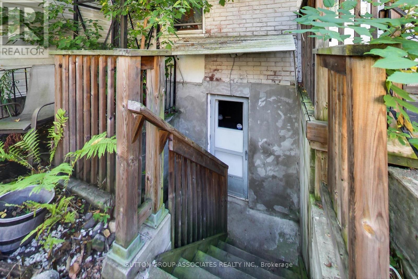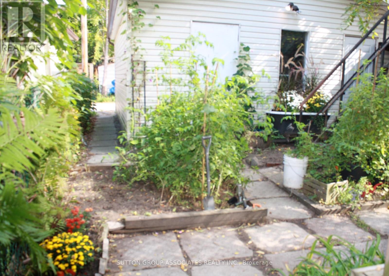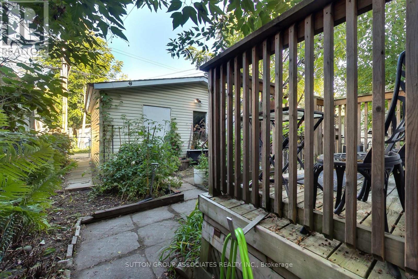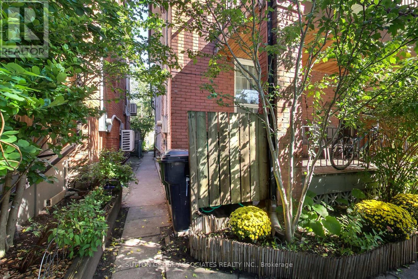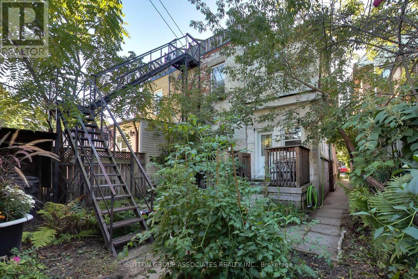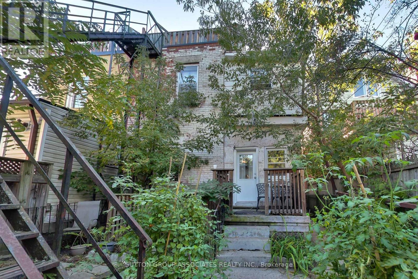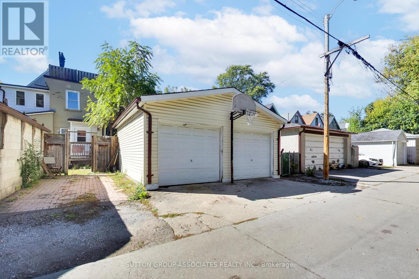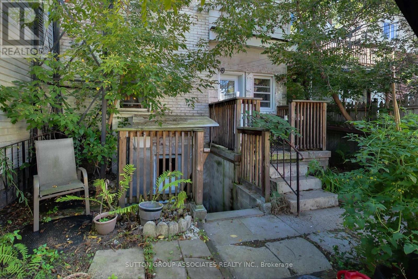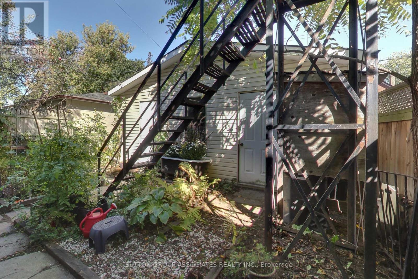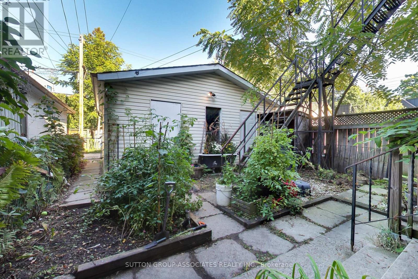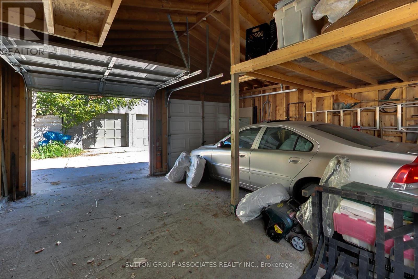203 Fairview Avenue Toronto, Ontario M6P 3A6
$1,725,000
Bright and Spacious Large 4 unit property with exceptional tenants. Building is in highly sought-after Junction area. Nestled on a quiet, tree-lined wide street of century homes. This well-maintained semi has four self-contained units. 1st floor has walkout to back deck and garden. 2nd flr. has a gas fireplace and walkout to large deck. 3rd flr has a huge deck overlooking treetops. Basement unit has separate entrance. Laneway access to a large, detached, 2 car concrete block garage with potential to build a laneway home as per new City by-law! Short walk to transportation, desirable schools and trendy Junction shops and restaurants. The property generates immediate cash flow as well as the option of living in one unit while renting out the rest.1st and 2nd floors have washers and dryers! Tenants pay hydro. New flat roof 2014. Financials available upon request. 3rd flr income not included in financials will be vacant on closing. Buyer to estimate rental income This property represents a great opportunity for investors or extended families in one of Toronto's most desirable neighbourhoods! (id:60365)
Property Details
| MLS® Number | W12454587 |
| Property Type | Single Family |
| Community Name | Junction Area |
| AmenitiesNearBy | Public Transit, Schools |
| CommunityFeatures | Community Centre |
| Features | Lane |
| ParkingSpaceTotal | 2 |
| Structure | Porch |
Building
| BathroomTotal | 4 |
| BedroomsAboveGround | 6 |
| BedroomsBelowGround | 1 |
| BedroomsTotal | 7 |
| Age | 51 To 99 Years |
| Amenities | Fireplace(s) |
| Appliances | Water Heater, Dryer, Stove, Two Washers, Refrigerator |
| BasementFeatures | Apartment In Basement, Separate Entrance |
| BasementType | N/a |
| ConstructionStyleAttachment | Semi-detached |
| CoolingType | Window Air Conditioner |
| ExteriorFinish | Brick |
| FireplacePresent | Yes |
| FireplaceTotal | 1 |
| FlooringType | Hardwood, Laminate |
| FoundationType | Unknown |
| HeatingFuel | Natural Gas |
| HeatingType | Forced Air |
| StoriesTotal | 3 |
| SizeInterior | 2500 - 3000 Sqft |
| Type | House |
| UtilityWater | Municipal Water |
Parking
| Detached Garage | |
| Garage |
Land
| Acreage | No |
| FenceType | Fenced Yard |
| LandAmenities | Public Transit, Schools |
| Sewer | Sanitary Sewer |
| SizeDepth | 120 Ft |
| SizeFrontage | 24 Ft ,9 In |
| SizeIrregular | 24.8 X 120 Ft |
| SizeTotalText | 24.8 X 120 Ft |
| ZoningDescription | Residential |
Rooms
| Level | Type | Length | Width | Dimensions |
|---|---|---|---|---|
| Second Level | Living Room | 4 m | 3.5 m | 4 m x 3.5 m |
| Second Level | Family Room | 5.2 m | 2.5 m | 5.2 m x 2.5 m |
| Second Level | Kitchen | 3.9 m | 3.2 m | 3.9 m x 3.2 m |
| Second Level | Bedroom | 3.6 m | 2.9 m | 3.6 m x 2.9 m |
| Second Level | Bedroom 2 | 2.5 m | 2.4 m | 2.5 m x 2.4 m |
| Third Level | Bedroom | 3.8 m | 2.9 m | 3.8 m x 2.9 m |
| Third Level | Bedroom 2 | 3.8 m | 2.4 m | 3.8 m x 2.4 m |
| Third Level | Kitchen | 2.8 m | 2.4 m | 2.8 m x 2.4 m |
| Basement | Kitchen | 2.4 m | 2.2 m | 2.4 m x 2.2 m |
| Basement | Dining Room | 3.9 m | 1.5 m | 3.9 m x 1.5 m |
| Basement | Bedroom | 3.6 m | 3.2 m | 3.6 m x 3.2 m |
| Basement | Recreational, Games Room | 6.1 m | 2.8 m | 6.1 m x 2.8 m |
| Ground Level | Kitchen | 5.2 m | 3.3 m | 5.2 m x 3.3 m |
| Ground Level | Living Room | 3.2 m | 2.3 m | 3.2 m x 2.3 m |
| Ground Level | Bedroom | 3.9 m | 3.5 m | 3.9 m x 3.5 m |
| Ground Level | Bedroom 2 | 3.8 m | 3.5 m | 3.8 m x 3.5 m |
Utilities
| Cable | Available |
| Electricity | Installed |
| Sewer | Installed |
https://www.realtor.ca/real-estate/28972526/203-fairview-avenue-toronto-junction-area-junction-area
Sam Santino
Salesperson
358 Davenport Road
Toronto, Ontario M5R 1K6

